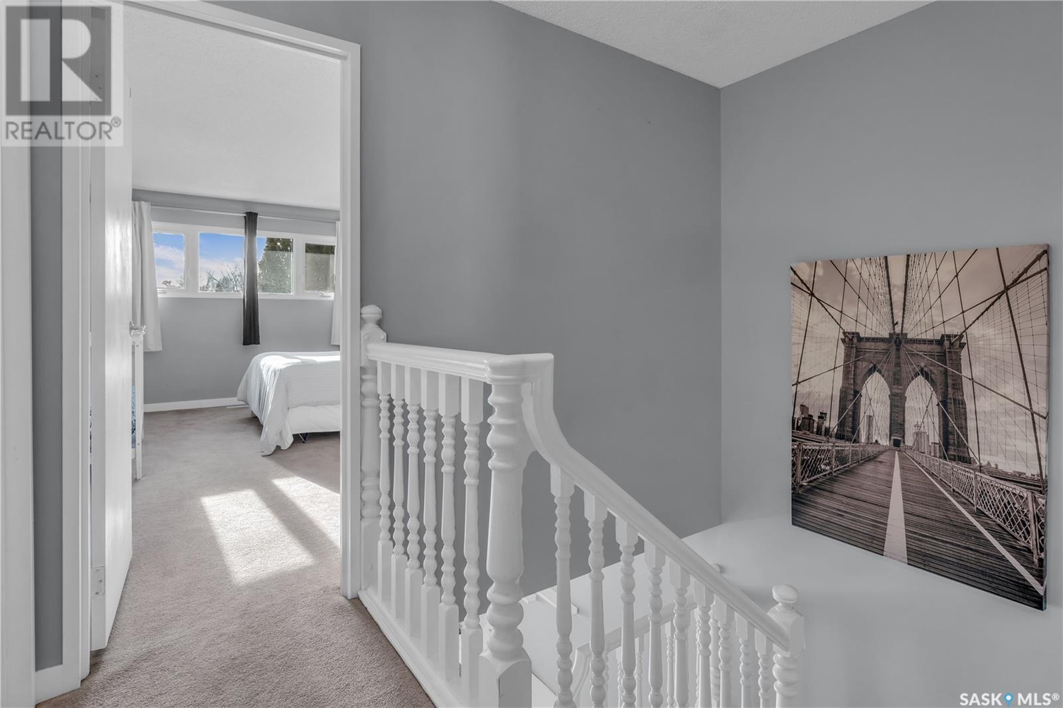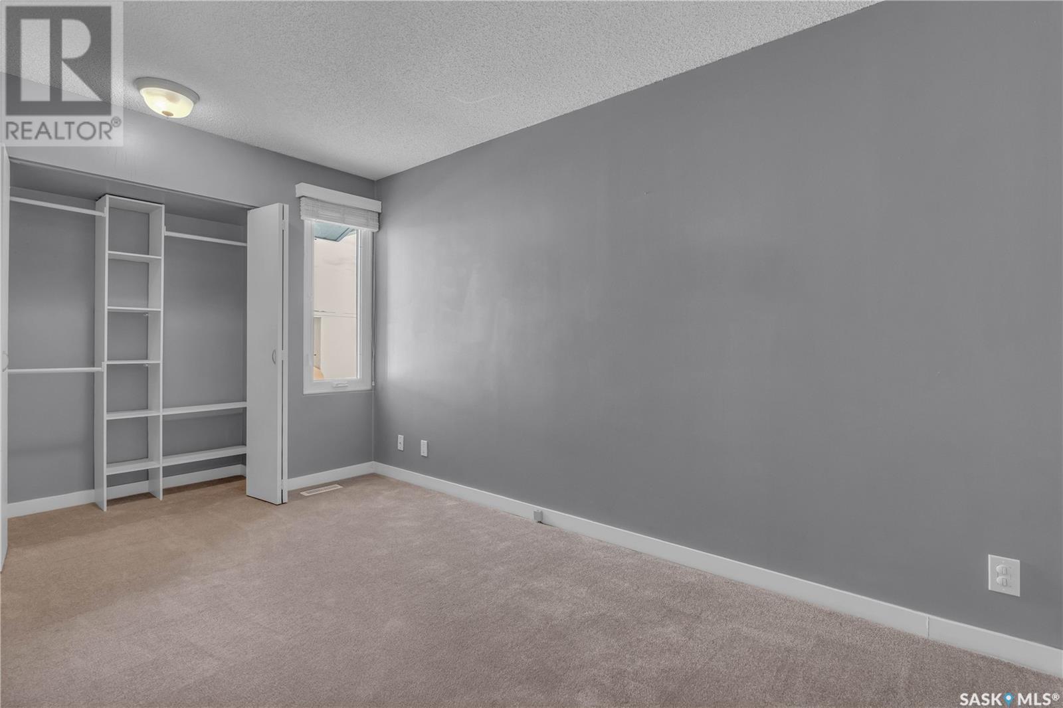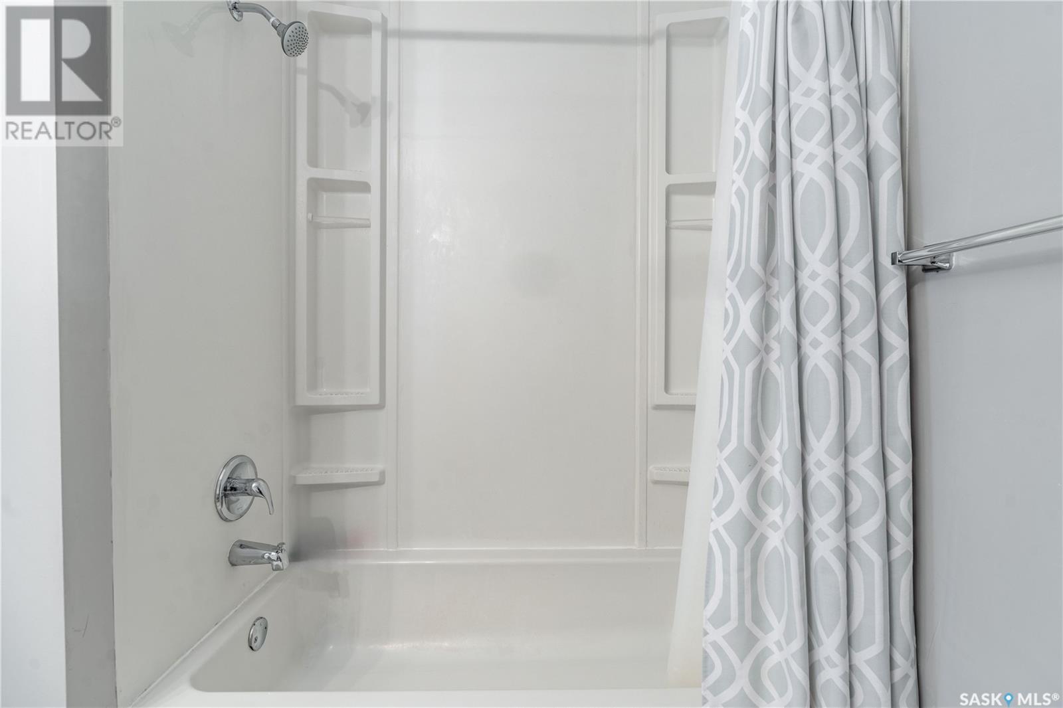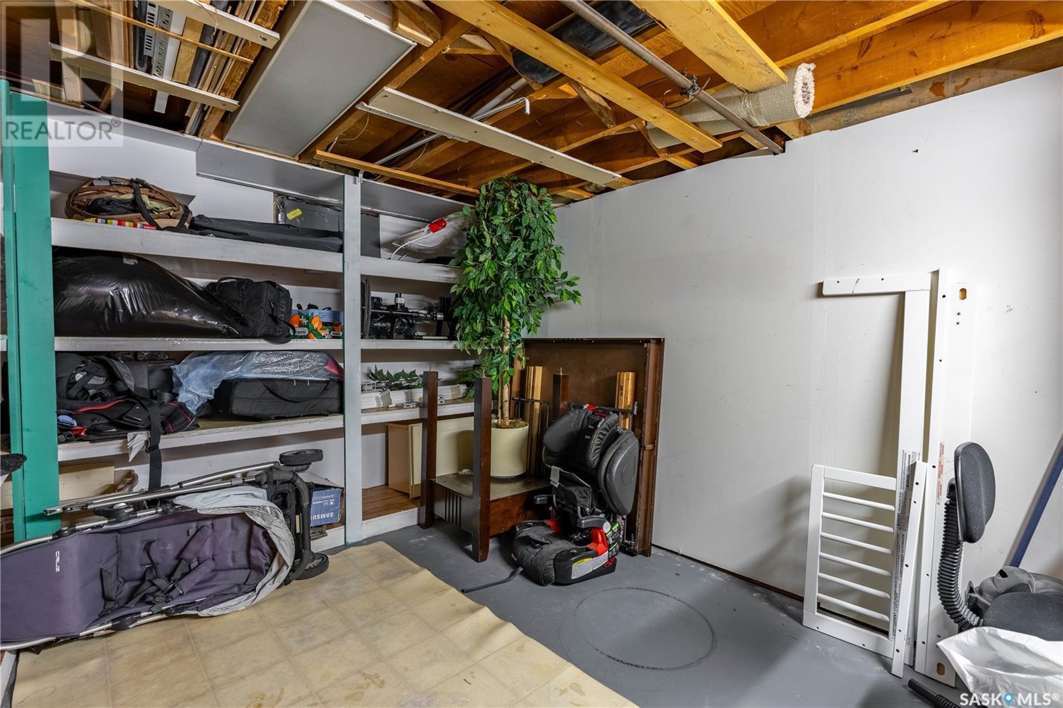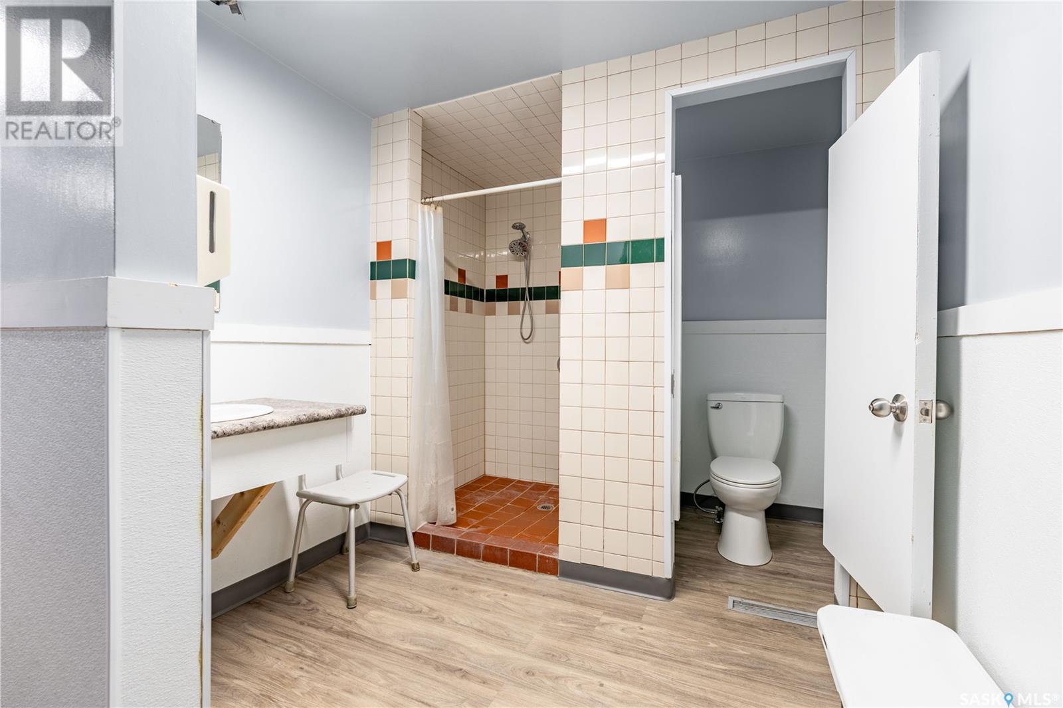4758 Queen Street Regina, Saskatchewan S4S 6G7
$316,888Maintenance,
$511.43 Monthly
Maintenance,
$511.43 MonthlyGreat amenities with 24 hr access, including an indoor pool, a hot tub, a sauna, and an amenities room - perfect for get-togethers. Enjoy tennis, pickleball, basketball, and access to BBQs during the summer months. 4758 Queen Street in Sandpiper Heights offers truly maintenance-free living - with snow removal right to your front door and two underground parking spots with direct entry to the condo. Inside has been updated with an open-concept kitchen featuring granite countertops, a tiled backsplash, white cabinetry, and stainless steel appliances. The living room is south-facing and lets in tons of natural sunlight. The primary bedroom boasts a walk-in closet and an en-suite with a custom-tiled shower. Two additional bedrooms and another fully renovated 4 pc bath are located on the upper level. All 3 bedrooms are a great size and are larger compared to what you get in many brand-new homes. The basement offers a family room, a workshop, a laundry and utility room, and plenty of storage space. This particular condo can be accessed from the front door in the courtyard, direct entry from the underground parking, and also from the patio door where additional parking can be found behind the fenced in yard. For more information and to book your own private showing, contact your REALTOR® today. (id:48852)
Property Details
| MLS® Number | SK993771 |
| Property Type | Single Family |
| Neigbourhood | Albert Park |
| Community Features | Pets Allowed With Restrictions |
| Features | Treed |
| Pool Type | Indoor Pool |
| Structure | Patio(s), Tennis Court |
Building
| Bathroom Total | 3 |
| Bedrooms Total | 3 |
| Amenities | Recreation Centre, Clubhouse, Swimming, Sauna |
| Appliances | Washer, Refrigerator, Dishwasher, Dryer, Microwave, Freezer, Window Coverings, Garage Door Opener Remote(s), Stove |
| Architectural Style | 2 Level |
| Basement Development | Finished |
| Basement Type | Full (finished) |
| Constructed Date | 1973 |
| Cooling Type | Central Air Conditioning |
| Fireplace Fuel | Gas |
| Fireplace Present | Yes |
| Fireplace Type | Conventional |
| Heating Fuel | Natural Gas |
| Heating Type | Forced Air |
| Stories Total | 2 |
| Size Interior | 1,408 Ft2 |
| Type | Row / Townhouse |
Parking
| Underground | 2 |
| Other | |
| Parking Space(s) | 2 |
Land
| Acreage | No |
| Fence Type | Fence |
Rooms
| Level | Type | Length | Width | Dimensions |
|---|---|---|---|---|
| Second Level | Primary Bedroom | 16 ft ,2 in | 12 ft ,1 in | 16 ft ,2 in x 12 ft ,1 in |
| Second Level | 3pc Ensuite Bath | Measurements not available | ||
| Second Level | Bedroom | 13 ft ,1 in | 7 ft ,9 in | 13 ft ,1 in x 7 ft ,9 in |
| Second Level | Bedroom | 10 ft ,2 in | 9 ft ,6 in | 10 ft ,2 in x 9 ft ,6 in |
| Second Level | 4pc Bathroom | Measurements not available | ||
| Basement | Family Room | 15 ft ,8 in | 14 ft ,5 in | 15 ft ,8 in x 14 ft ,5 in |
| Basement | Workshop | 12 ft ,11 in | 9 ft ,11 in | 12 ft ,11 in x 9 ft ,11 in |
| Basement | Laundry Room | 16 ft ,6 in | 7 ft ,8 in | 16 ft ,6 in x 7 ft ,8 in |
| Main Level | Foyer | Measurements not available | ||
| Main Level | Kitchen | 12 ft ,1 in | 11 ft ,1 in | 12 ft ,1 in x 11 ft ,1 in |
| Main Level | Living Room | 25 ft ,4 in | 16 ft ,1 in | 25 ft ,4 in x 16 ft ,1 in |
| Main Level | 2pc Bathroom | Measurements not available |
https://www.realtor.ca/real-estate/27860579/4758-queen-street-regina-albert-park
Contact Us
Contact us for more information
1362 Lorne Street
Regina, Saskatchewan S4R 2K1
(306) 779-3000
(306) 779-3001
www.realtyexecutivesdiversified.com/
















