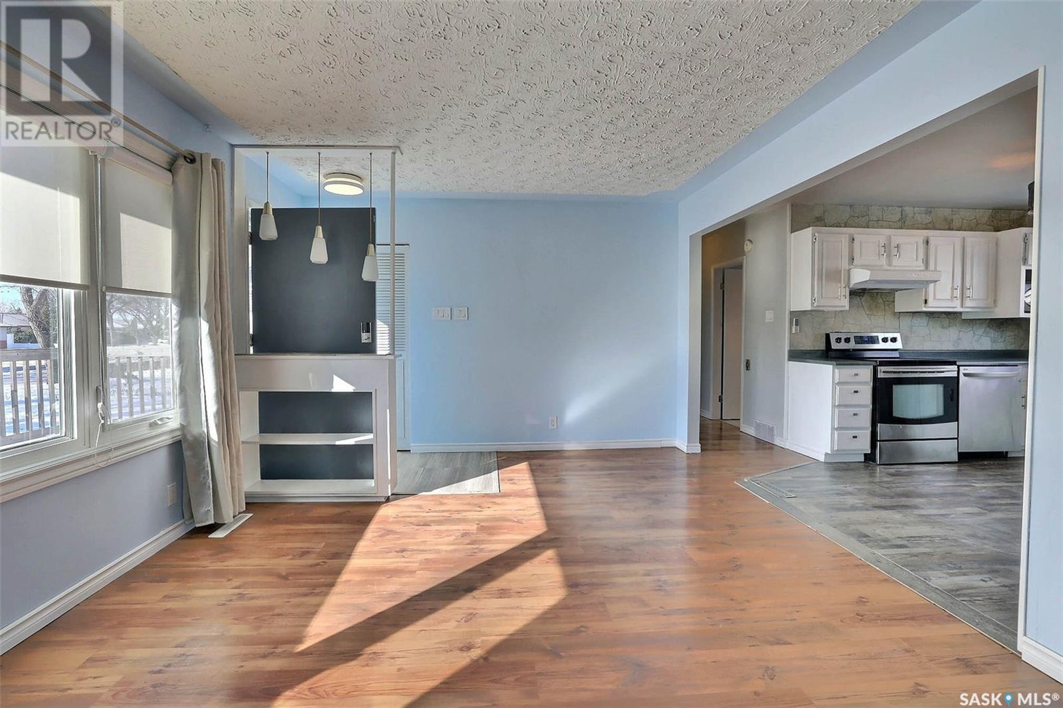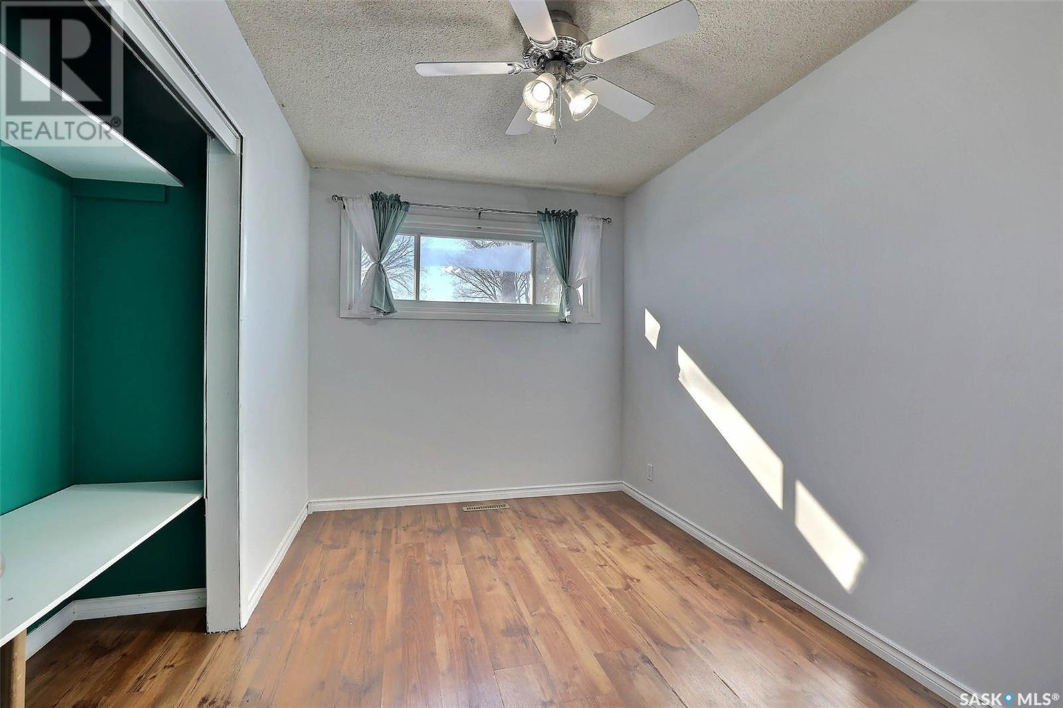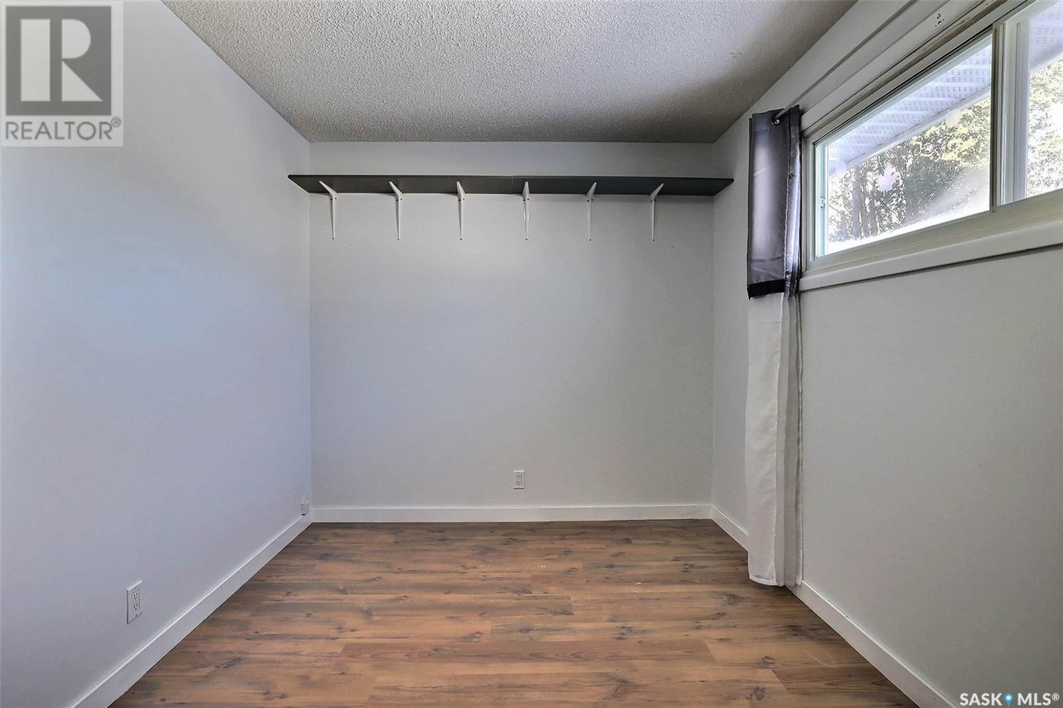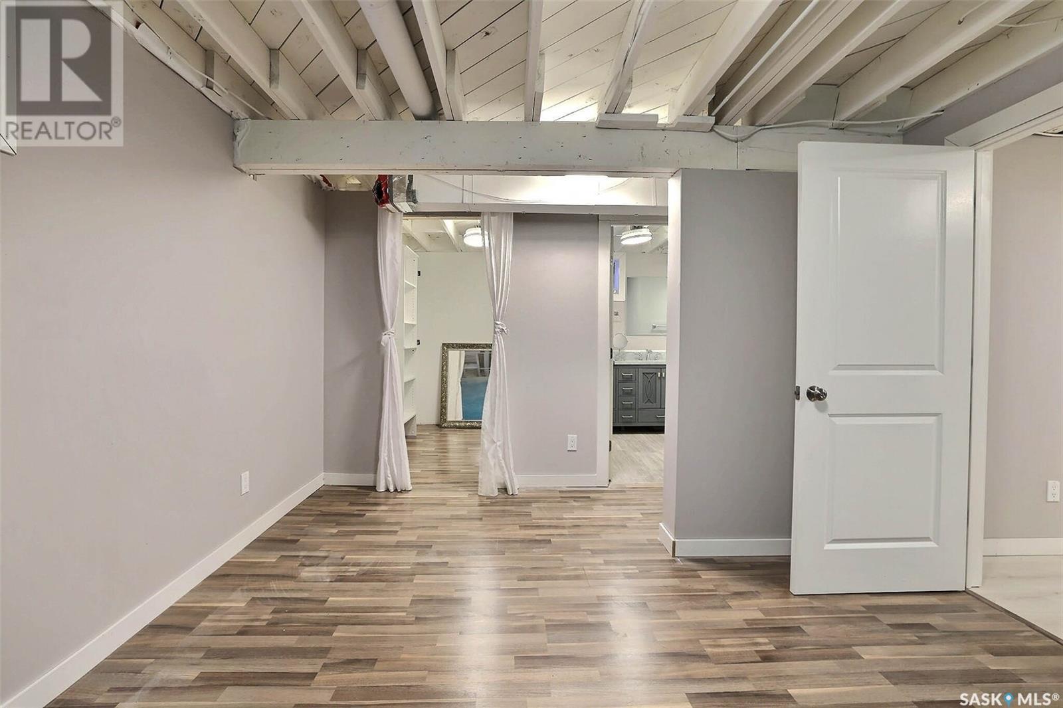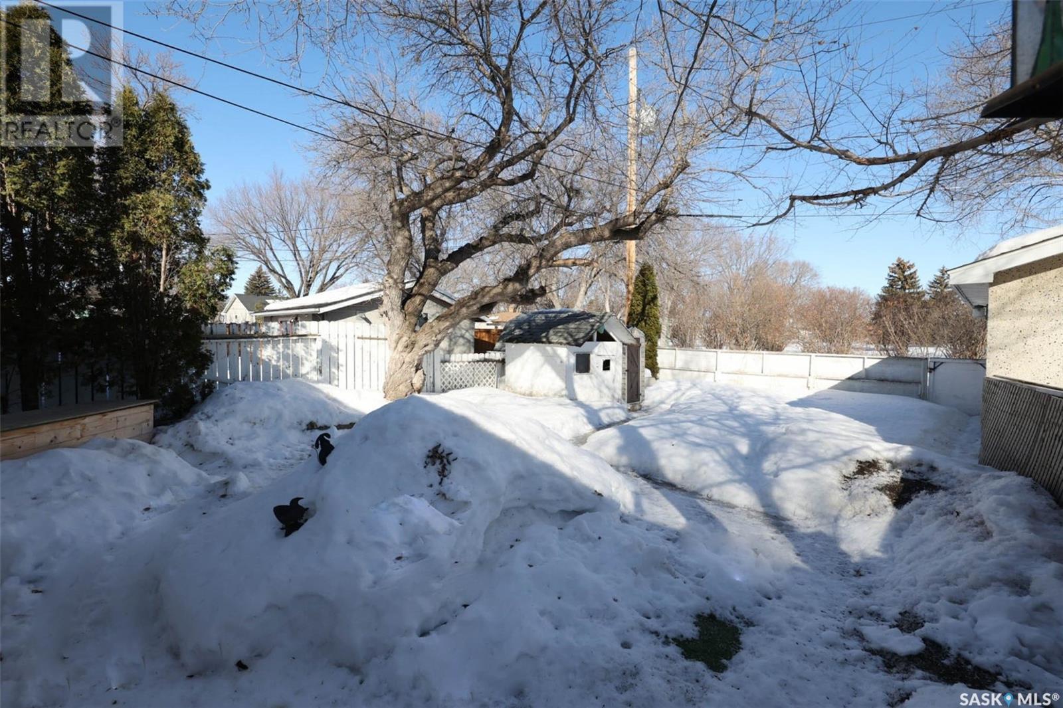48 Halleran Crescent Regina, Saskatchewan S4R 3Z5
$299,000
Location location!! Backing a park on a quiet crescent close to schools and main arteries of Regina. The large living room is located at the front of the house and faces south bringing in natural sunlight all day long. Picture window replaced with PVC in 2018. Living room and eat-in kitchen are open to each other for that perfect family set up. Kitchen offers loads of cabinets with a pantry in the corner for additional storage. Counter top is dark which compliments the white cabinetry beautifully. Stainless-steel sink sits under the window overlooking the backyard with a double garage and shed. Kitchen offers fridge, stove, built-in dishwasher and hood fan all included. Main hall has 3 good-sized bedrooms and a full 4-piece bathroom. Bathroom has white fixtures with a large vanity and white subway tile. Lower level gives the kids room to move with a giant rec room, a den that was once used as a bedroom and the utility room. The den has a 3-piece en-suite and a massive walk-in closet. The basement could be converted to a suite if desired. The backyard has lots of room for the kids and pets to play. Backing onto Derby Park makes the yard feel even larger. (id:48852)
Property Details
| MLS® Number | SK000109 |
| Property Type | Single Family |
| Neigbourhood | Coronation Park |
| Features | Irregular Lot Size, Lane |
| Structure | Deck |
Building
| Bathroom Total | 2 |
| Bedrooms Total | 3 |
| Appliances | Washer, Refrigerator, Dishwasher, Dryer, Freezer, Hood Fan, Storage Shed, Stove |
| Architectural Style | Bungalow |
| Basement Development | Finished |
| Basement Type | Full (finished) |
| Constructed Date | 1962 |
| Heating Fuel | Natural Gas |
| Heating Type | Forced Air |
| Stories Total | 1 |
| Size Interior | 950 Ft2 |
| Type | House |
Parking
| Detached Garage | |
| Gravel | |
| Parking Space(s) | 3 |
Land
| Acreage | No |
| Fence Type | Fence |
| Size Irregular | 5762.00 |
| Size Total | 5762 Sqft |
| Size Total Text | 5762 Sqft |
Rooms
| Level | Type | Length | Width | Dimensions |
|---|---|---|---|---|
| Basement | Other | 23 ft ,7 in | 10 ft ,5 in | 23 ft ,7 in x 10 ft ,5 in |
| Basement | Den | 11 ft ,8 in | 10 ft ,6 in | 11 ft ,8 in x 10 ft ,6 in |
| Basement | 3pc Ensuite Bath | Measurements not available | ||
| Basement | Laundry Room | 10 ft ,5 in | 11 ft ,9 in | 10 ft ,5 in x 11 ft ,9 in |
| Basement | Storage | Measurements not available | ||
| Main Level | Foyer | 4 ft | 3 ft | 4 ft x 3 ft |
| Main Level | Living Room | 11 ft | 12 ft ,7 in | 11 ft x 12 ft ,7 in |
| Main Level | Kitchen/dining Room | 9 ft ,3 in | 10 ft ,7 in | 9 ft ,3 in x 10 ft ,7 in |
| Main Level | Bedroom | 12 ft ,8 in | 8 ft ,7 in | 12 ft ,8 in x 8 ft ,7 in |
| Main Level | Bedroom | 13 ft ,1 in | 9 ft ,2 in | 13 ft ,1 in x 9 ft ,2 in |
| Main Level | Bedroom | 7 ft ,11 in | 11 ft ,11 in | 7 ft ,11 in x 11 ft ,11 in |
| Main Level | 4pc Bathroom | 5 ft | 6 ft | 5 ft x 6 ft |
| Main Level | Enclosed Porch | 3 ft ,3 in | 6 ft ,6 in | 3 ft ,3 in x 6 ft ,6 in |
https://www.realtor.ca/real-estate/28091967/48-halleran-crescent-regina-coronation-park
Contact Us
Contact us for more information
1362 Lorne Street
Regina, Saskatchewan S4R 2K1
(306) 779-3000
(306) 779-3001
www.realtyexecutivesdiversified.com/












