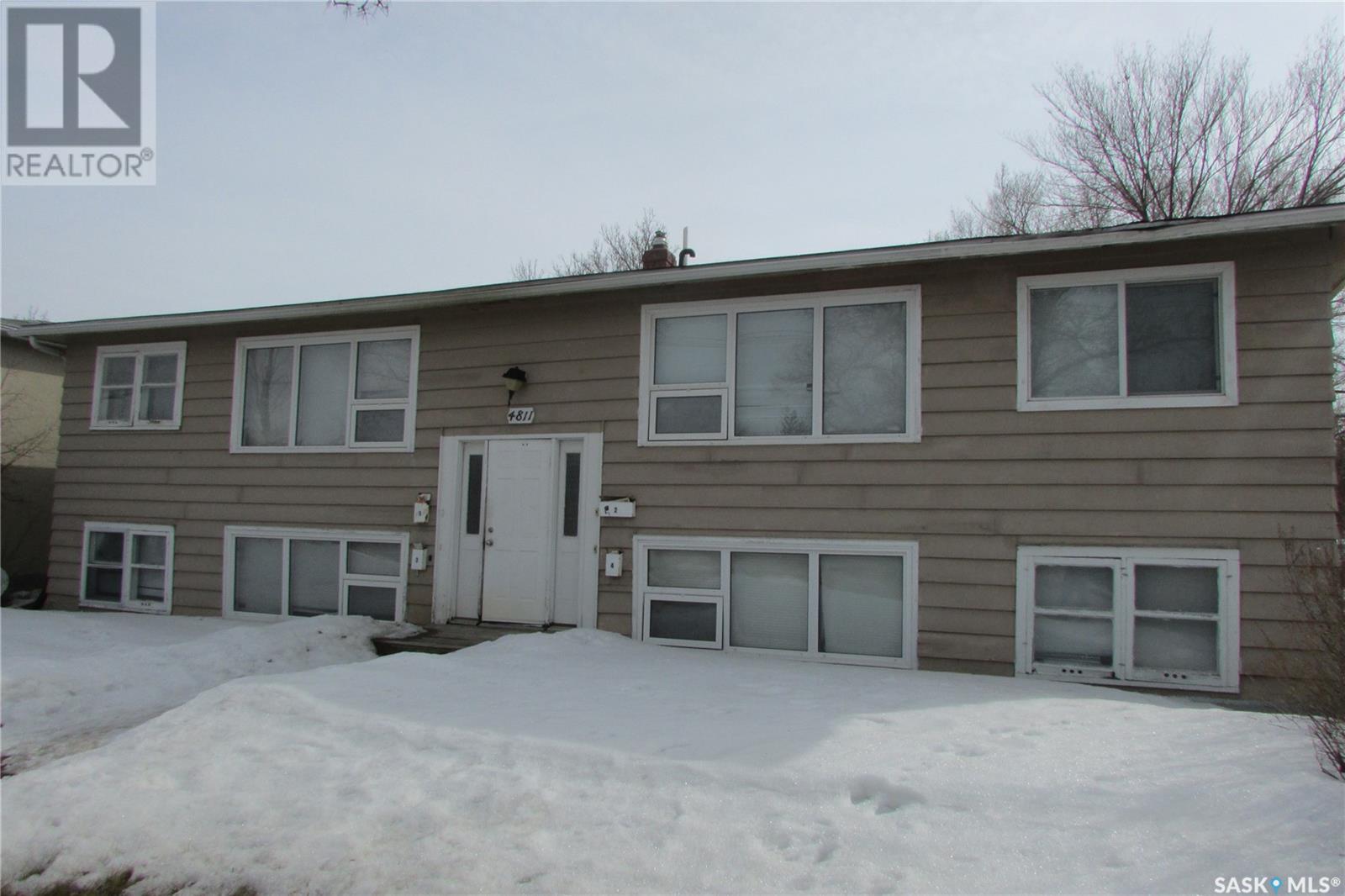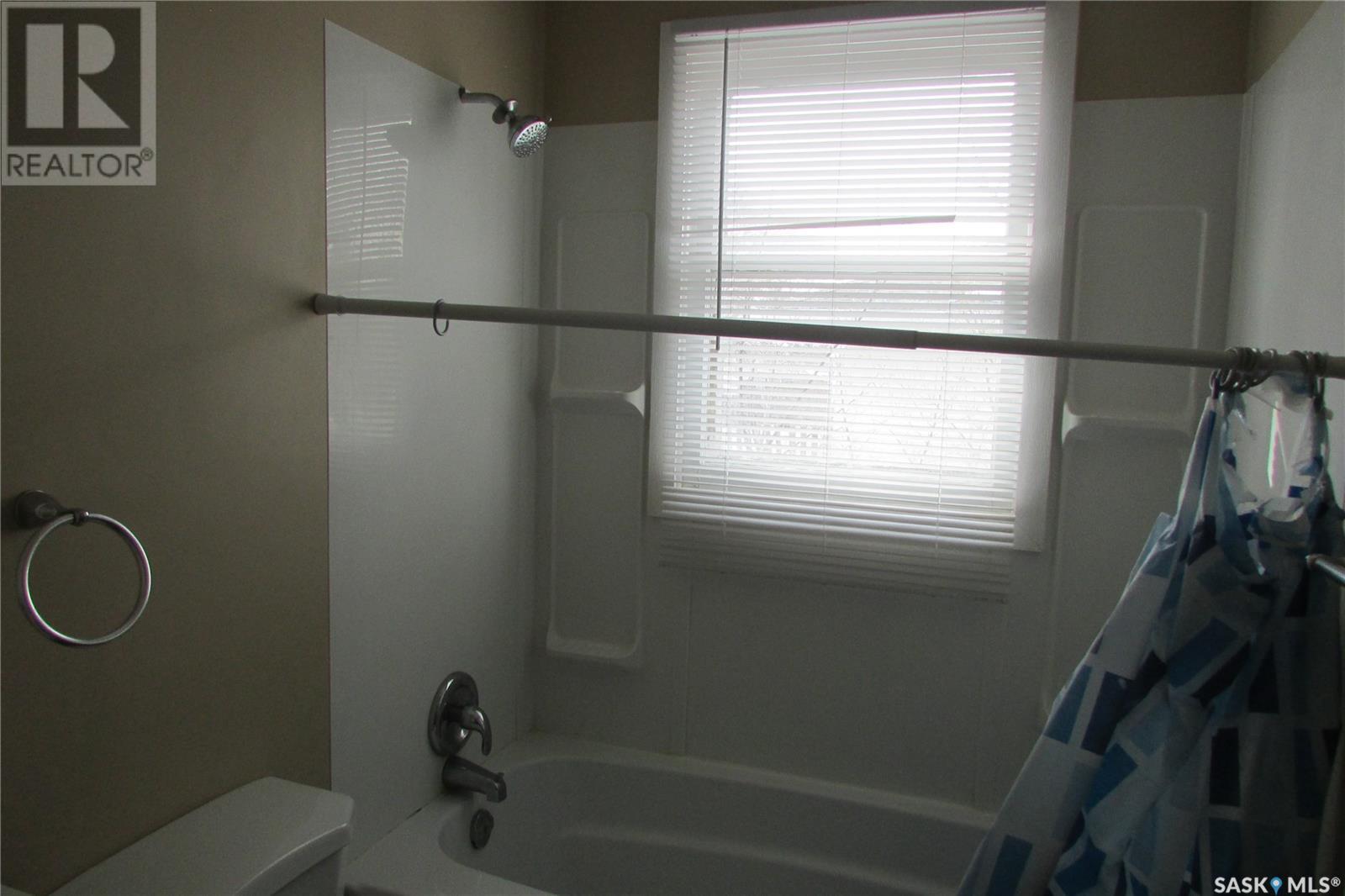4811 4th Avenue Regina, Saskatchewan S4T 0J5
7 Bedroom
4 Bathroom
2,620 ft2
Bi-Level
Forced Air
$429,900
Multi-family revenue property, close to shopping and schools. Each unit features 2 bedrooms,1 bath. 2 of the 4 units have been updated with flooring, paint and bathroom. Power is separate for each unit, each unit includes one electrified parking stall. Electrical PANELS have been updated as well. (id:48852)
Property Details
| MLS® Number | SK000053 |
| Property Type | Single Family |
| Neigbourhood | Rosemont |
Building
| Bathroom Total | 4 |
| Bedrooms Total | 7 |
| Architectural Style | Bi-level |
| Basement Development | Finished |
| Basement Type | Full (finished) |
| Constructed Date | 1953 |
| Heating Fuel | Natural Gas |
| Heating Type | Forced Air |
| Size Interior | 2,620 Ft2 |
| Type | Fourplex |
Parking
| None | |
| Parking Space(s) | 4 |
Land
| Acreage | No |
| Size Irregular | 6714.00 |
| Size Total | 6714 Sqft |
| Size Total Text | 6714 Sqft |
Rooms
| Level | Type | Length | Width | Dimensions |
|---|---|---|---|---|
| Basement | Bedroom | 12 ft ,11 in | 9 ft ,7 in | 12 ft ,11 in x 9 ft ,7 in |
| Basement | 4pc Bathroom | xx x xx | ||
| Basement | Living Room | 19 ft ,11 in | 10 ft ,9 in | 19 ft ,11 in x 10 ft ,9 in |
| Basement | Kitchen | 13 ft ,8 in | 10 ft ,8 in | 13 ft ,8 in x 10 ft ,8 in |
| Basement | Bedroom | 12 ft ,11 in | 9 ft ,7 in | 12 ft ,11 in x 9 ft ,7 in |
| Basement | Living Room | 19 ft ,11 in | 10 ft ,9 in | 19 ft ,11 in x 10 ft ,9 in |
| Basement | 4pc Bathroom | xx x xx | ||
| Basement | Bedroom | 10 ft ,9 in | 9 ft ,7 in | 10 ft ,9 in x 9 ft ,7 in |
| Basement | Kitchen | 13 ft ,8 in | 10 ft ,8 in | 13 ft ,8 in x 10 ft ,8 in |
| Main Level | Living Room | 19 ft ,11 in | 10 ft ,9 in | 19 ft ,11 in x 10 ft ,9 in |
| Main Level | Bedroom | 10 ft ,9 in | 9 ft ,7 in | 10 ft ,9 in x 9 ft ,7 in |
| Main Level | Kitchen | 13 ft ,8 in | 10 ft ,8 in | 13 ft ,8 in x 10 ft ,8 in |
| Main Level | Bedroom | 12 ft ,11 in | 9 ft ,7 in | 12 ft ,11 in x 9 ft ,7 in |
| Main Level | 4pc Bathroom | xx x xx | ||
| Main Level | Living Room | 19 ft ,11 in | 10 ft ,9 in | 19 ft ,11 in x 10 ft ,9 in |
| Main Level | Bedroom | 10 ft ,9 in | 9 ft ,7 in | 10 ft ,9 in x 9 ft ,7 in |
| Main Level | Kitchen | 13 ft ,8 in | 10 ft ,8 in | 13 ft ,8 in x 10 ft ,8 in |
| Main Level | Bedroom | 12 ft ,11 in | 9 ft ,7 in | 12 ft ,11 in x 9 ft ,7 in |
| Main Level | 4pc Bathroom | xx x xx |
https://www.realtor.ca/real-estate/28088928/4811-4th-avenue-regina-rosemont
Contact Us
Contact us for more information
Century 21 Dome Realty Inc.
4420 Albert Street
Regina, Saskatchewan S4S 6B4
4420 Albert Street
Regina, Saskatchewan S4S 6B4
(306) 789-1222
domerealty.c21.ca/









































