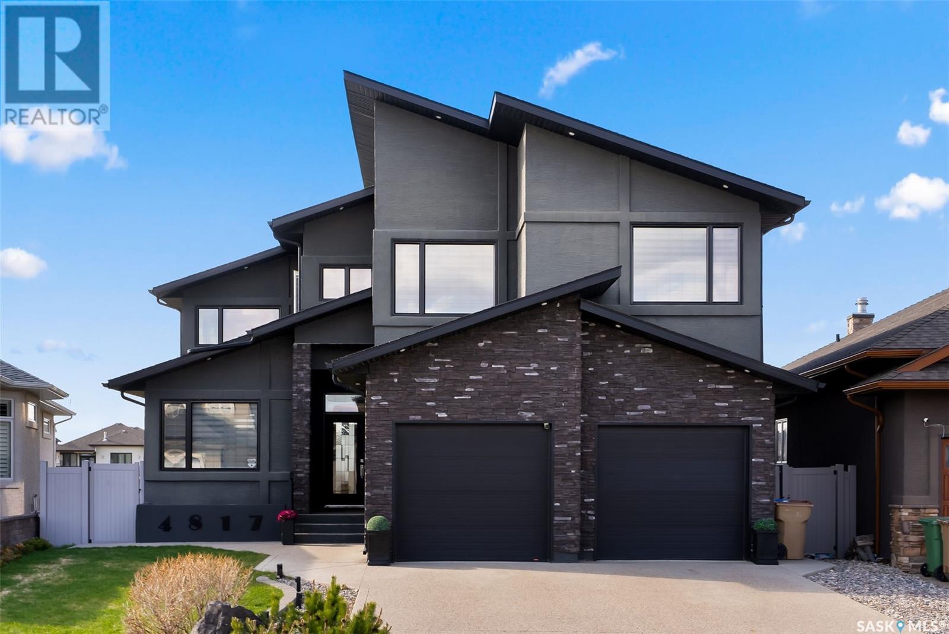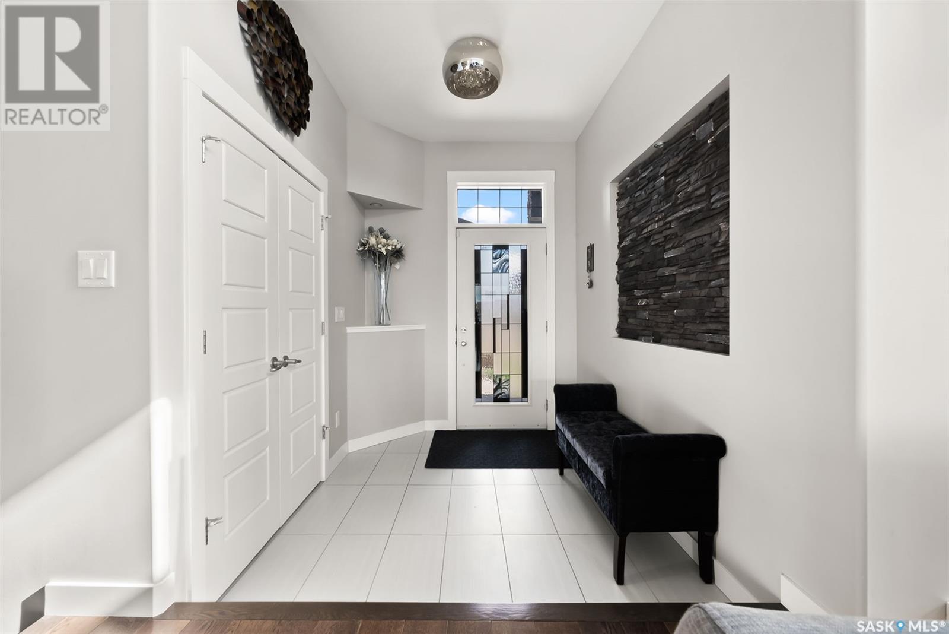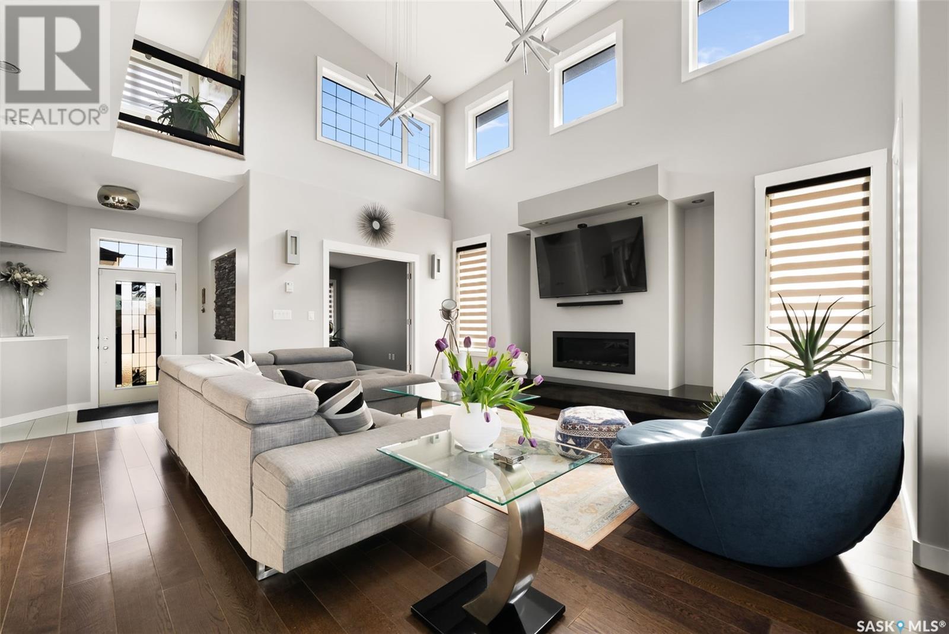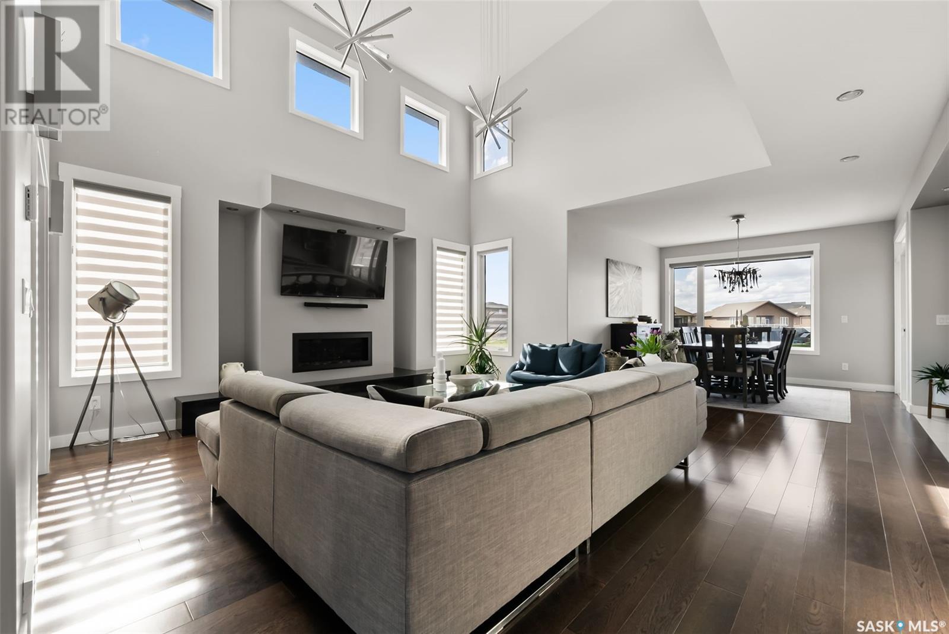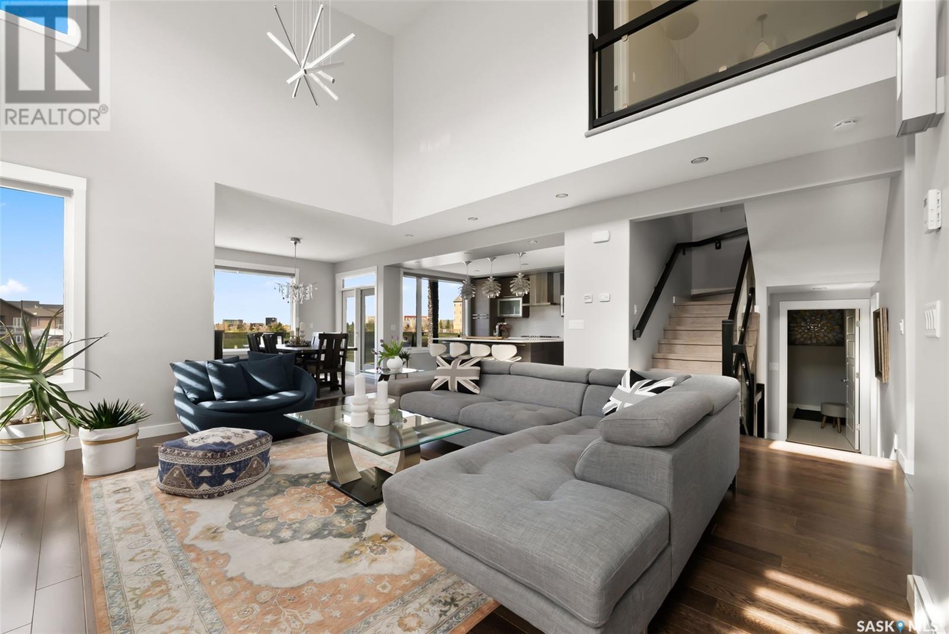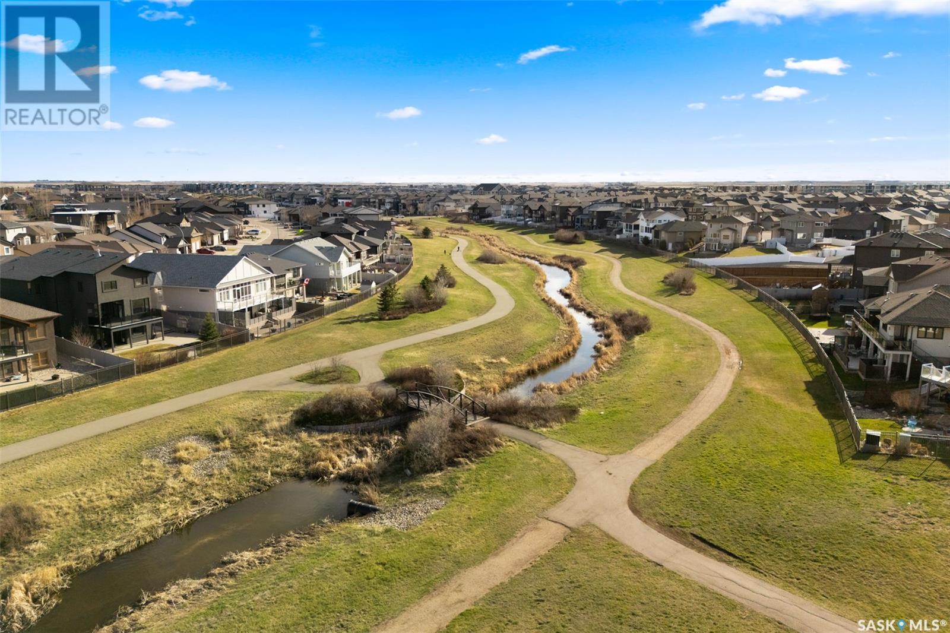4817 Wright Road Regina, Saskatchewan S4W 0A7
$999,990
Welcome to 4817 Wright Road—an impeccably designed, executive home with a fully developed walk-out basement, backing lush green space in the heart of Harbour Landing. This two-storey gem offers over 2,400 sq ft of sophisticated living space with premium finishes throughout. The main floor showcases an open-concept layout with a gourmet kitchen featuring quartz countertops, sleek cabinetry, high-end appliances, a spacious island, and a walk-through pantry. The living and dining areas are highlighted by a statement fireplace wall, designer lighting, and large windows framing stunning park views. A convenient main level laundry room adds to the home’s functionality. Upstairs, the primary suite is a luxurious retreat with a spa-inspired ensuite and walk-in closet, along with three additional bedrooms, a full bath, and a cozy bonus area or reading nook. The professionally finished walk-out basement includes a sleek wet bar, rec area, one bedroom, a modern bath, and access to the beautifully landscaped backyard. Outdoor living is elevated with a covered patio, exposed aggregate walkways, and direct access to scenic trails. Additional features include an oversized double garage (23.8’ x 22’) with epoxy floors, upgraded mechanical systems, and a fully fenced yard. Located steps from parks, schools, and all Harbour Landing amenities, this property delivers luxury, location, and lifestyle in one exceptional package. (id:48852)
Property Details
| MLS® Number | SK005012 |
| Property Type | Single Family |
| Neigbourhood | Harbour Landing |
| Features | Treed, Balcony, Double Width Or More Driveway, Sump Pump |
| Structure | Patio(s) |
Building
| Bathroom Total | 4 |
| Bedrooms Total | 5 |
| Appliances | Washer, Refrigerator, Dishwasher, Dryer, Microwave, Oven - Built-in, Window Coverings, Garage Door Opener Remote(s), Hood Fan, Stove |
| Architectural Style | 2 Level |
| Basement Development | Finished |
| Basement Features | Walk Out |
| Basement Type | Full (finished) |
| Constructed Date | 2013 |
| Cooling Type | Central Air Conditioning |
| Fireplace Fuel | Electric,gas |
| Fireplace Present | Yes |
| Fireplace Type | Conventional,conventional |
| Heating Fuel | Natural Gas |
| Heating Type | Forced Air |
| Stories Total | 2 |
| Size Interior | 2,430 Ft2 |
| Type | House |
Parking
| Attached Garage | |
| Parking Space(s) | 4 |
Land
| Acreage | No |
| Fence Type | Fence |
| Landscape Features | Lawn, Underground Sprinkler |
| Size Irregular | 6122.00 |
| Size Total | 6122 Sqft |
| Size Total Text | 6122 Sqft |
Rooms
| Level | Type | Length | Width | Dimensions |
|---|---|---|---|---|
| Second Level | Dining Nook | 5 ft ,4 in | 8 ft ,2 in | 5 ft ,4 in x 8 ft ,2 in |
| Second Level | Bedroom | 11 ft ,4 in | 11 ft | 11 ft ,4 in x 11 ft |
| Second Level | Bedroom | 11 ft | 10 ft ,6 in | 11 ft x 10 ft ,6 in |
| Second Level | Bedroom | 10 ft ,4 in | 11 ft ,4 in | 10 ft ,4 in x 11 ft ,4 in |
| Second Level | 4pc Bathroom | x x x | ||
| Second Level | Primary Bedroom | 14 ft ,2 in | 16 ft | 14 ft ,2 in x 16 ft |
| Second Level | 5pc Ensuite Bath | x x x | ||
| Basement | Family Room | 16 ft ,4 in | 15 ft ,11 in | 16 ft ,4 in x 15 ft ,11 in |
| Basement | Games Room | 11 ft | 13 ft ,8 in | 11 ft x 13 ft ,8 in |
| Basement | Dining Nook | 10 ft ,4 in | 15 ft ,8 in | 10 ft ,4 in x 15 ft ,8 in |
| Basement | Bedroom | 9 ft ,5 in | 11 ft | 9 ft ,5 in x 11 ft |
| Basement | 3pc Bathroom | x x x | ||
| Basement | Other | x x x | ||
| Main Level | Dining Room | 11 ft ,8 in | 13 ft | 11 ft ,8 in x 13 ft |
| Main Level | Kitchen | 10 ft ,10 in | 16 ft ,2 in | 10 ft ,10 in x 16 ft ,2 in |
| Main Level | 2pc Bathroom | x x x | ||
| Main Level | Other | 10 ft ,6 in | 7 ft ,4 in | 10 ft ,6 in x 7 ft ,4 in |
| Main Level | Foyer | 7 ft ,2 in | 8 ft ,6 in | 7 ft ,2 in x 8 ft ,6 in |
| Main Level | Den | 10 ft | 13 ft ,4 in | 10 ft x 13 ft ,4 in |
| Main Level | Living Room | 18 ft ,2 in | 17 ft ,4 in | 18 ft ,2 in x 17 ft ,4 in |
https://www.realtor.ca/real-estate/28276187/4817-wright-road-regina-harbour-landing
Contact Us
Contact us for more information
#706-2010 11th Ave
Regina, Saskatchewan S4P 0J3
(866) 773-5421
#706-2010 11th Ave
Regina, Saskatchewan S4P 0J3
(866) 773-5421



