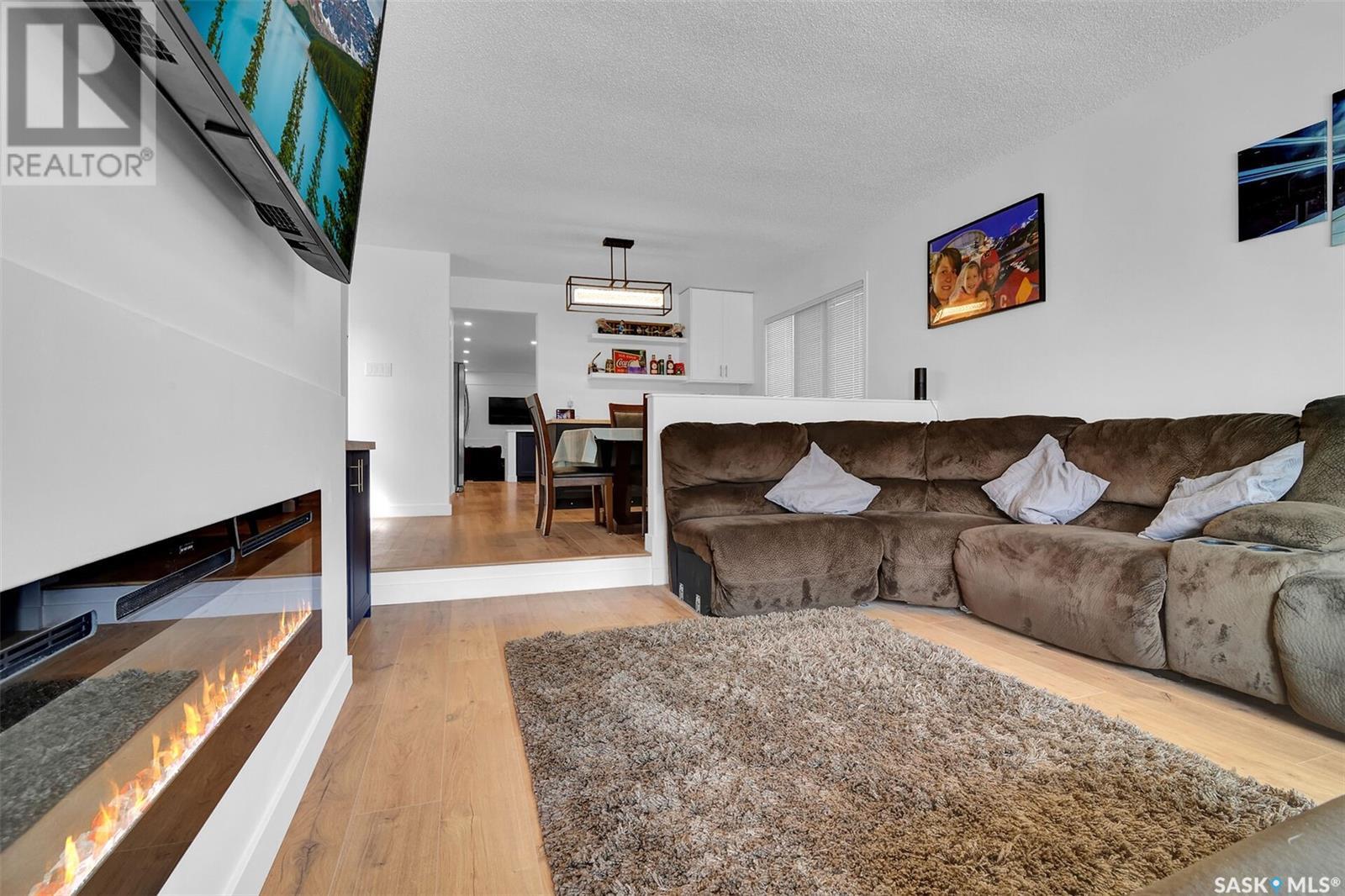4822 Queen Street Regina, Saskatchewan S4S 6V8
$549,900
Don’t miss the opportunity to own this 1684 sq. ft. bungalow with numerous upgrades and updates. Main floor offers large foyer, spacious living room with a 6 foot electric fireplace, formal dining room, updated kitchen with an abundance of cabinets & counter space plus an eating bar and family room with an electric fireplace. Three bedrooms including the primary bedroom with a four-piece ensuite & walk in closet. Four-piece main bathroom, main floor laundry & enclosed patio off the back door complete the main level. Well developed basement including two recreation areas, bedroom, 3-piece bathroom & utility room. Direct entry to the double attached garage. Updates in the last two years include: bar-coffee nook with double door beer & wine fridge, custom display framing for artwork around the TV-fireplace feature, all new windows upstairs, two 6 ft. electric fireplaces, granite kitchen counters with custom made bar counter, all electrical redone with pot lights in the kitchen, hallways and family room, exterior lighting, air conditioning, all appliances including built in oven & microwave, Lutron (14) switches to make the upstairs lighting and 2 wall switches a Smart Home which work with Google or Alexa creating a smart house and accessible from phone app and back yard underground sprinklers. Corner lot with large yard. Great Albert Park location with close proximity to schools, greenspace, shopping, restaurants, theatres and all other south end amenities. (id:48852)
Property Details
| MLS® Number | SK998984 |
| Property Type | Single Family |
| Neigbourhood | Albert Park |
| Features | Treed, Corner Site, Irregular Lot Size, Lane, Double Width Or More Driveway, Paved Driveway |
Building
| Bathroom Total | 3 |
| Bedrooms Total | 4 |
| Appliances | Washer, Refrigerator, Dishwasher, Dryer, Microwave, Alarm System, Oven - Built-in, Window Coverings, Garage Door Opener Remote(s), Hood Fan, Storage Shed, Stove |
| Architectural Style | Bungalow |
| Basement Development | Finished |
| Basement Type | Full (finished) |
| Constructed Date | 1977 |
| Cooling Type | Central Air Conditioning |
| Fire Protection | Alarm System |
| Fireplace Fuel | Electric |
| Fireplace Present | Yes |
| Fireplace Type | Conventional |
| Heating Fuel | Natural Gas |
| Heating Type | Forced Air |
| Stories Total | 1 |
| Size Interior | 1,684 Ft2 |
| Type | House |
Parking
| Attached Garage | |
| Parking Space(s) | 4 |
Land
| Acreage | No |
| Fence Type | Fence |
| Landscape Features | Lawn, Underground Sprinkler |
| Size Irregular | 6295.00 |
| Size Total | 6295 Sqft |
| Size Total Text | 6295 Sqft |
Rooms
| Level | Type | Length | Width | Dimensions |
|---|---|---|---|---|
| Basement | Other | 55’ x 12’ | ||
| Basement | Other | 25 ft | 25 ft x Measurements not available | |
| Basement | 3pc Bathroom | Measurements not available | ||
| Basement | Bedroom | 13' x 12' | ||
| Main Level | Living Room | 16’ x 13’ | ||
| Main Level | Kitchen | 11 ft | Measurements not available x 11 ft | |
| Main Level | Dining Room | 13’ x 11’ | ||
| Main Level | Family Room | 18’ x 14’ | ||
| Main Level | Primary Bedroom | 18’ x 11’ | ||
| Main Level | 4pc Ensuite Bath | Measurements not available | ||
| Main Level | Bedroom | 11’ x 10’ | ||
| Main Level | Bedroom | 13’ x 8’ | ||
| Main Level | 4pc Bathroom | Measurements not available | ||
| Main Level | Laundry Room | Measurements not available |
https://www.realtor.ca/real-estate/28033095/4822-queen-street-regina-albert-park
Contact Us
Contact us for more information
3904 B Gordon Road
Regina, Saskatchewan S4S 6Y3
(306) 585-1955
(306) 584-1077







































