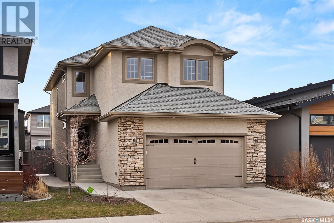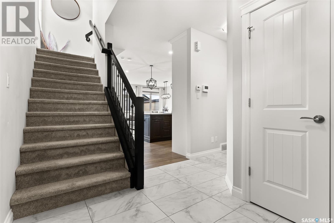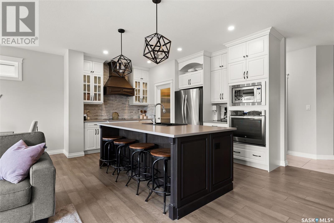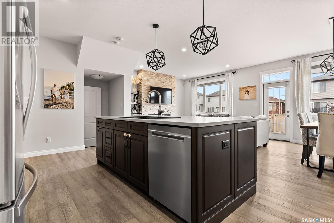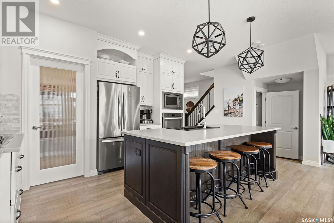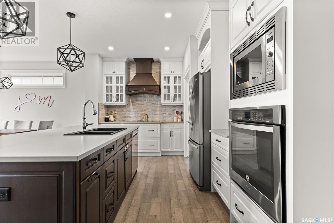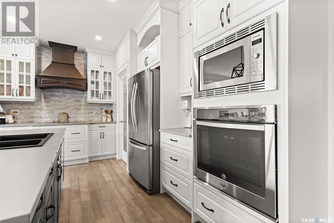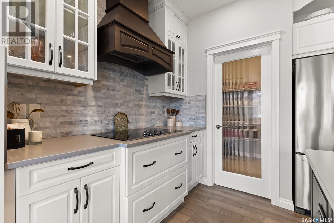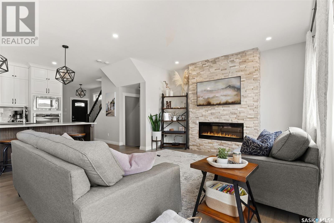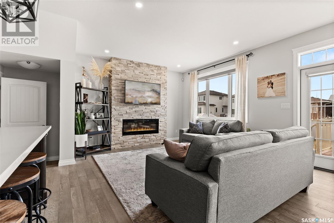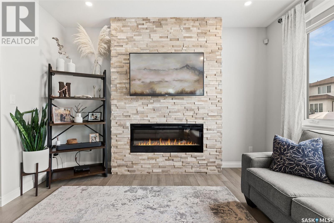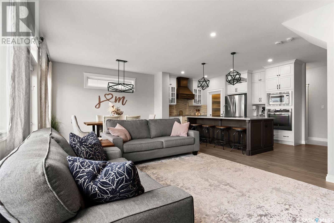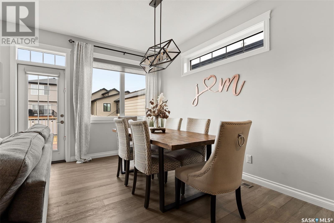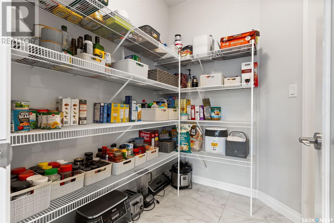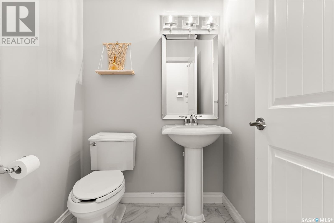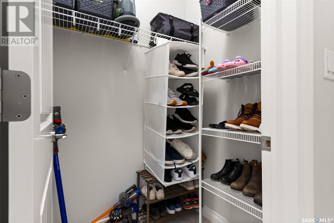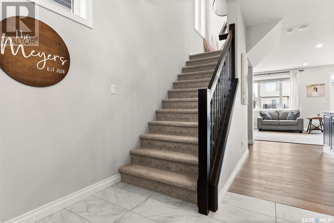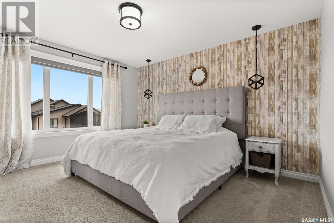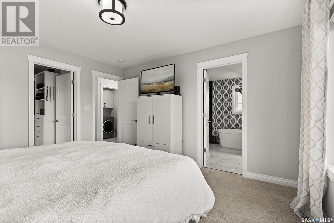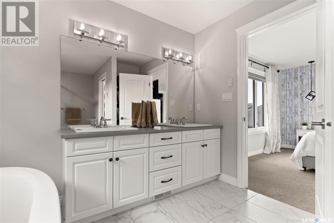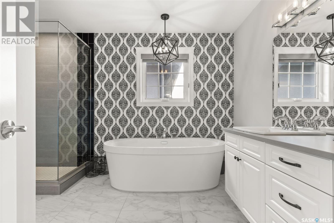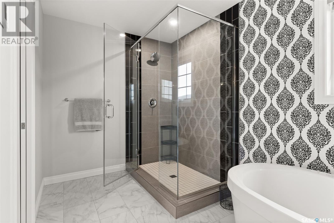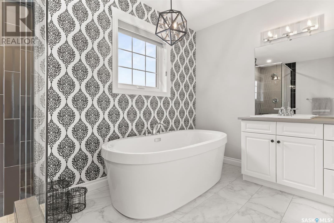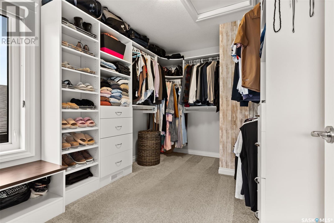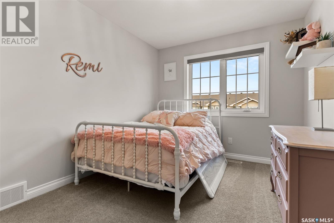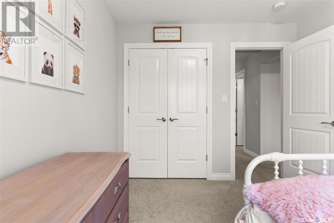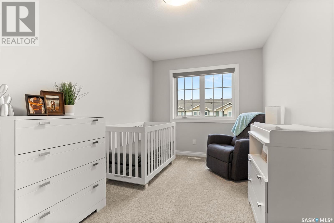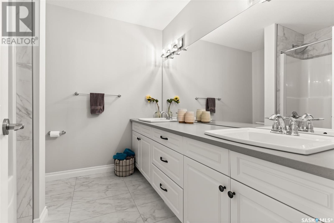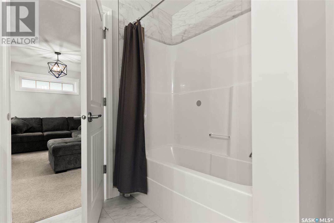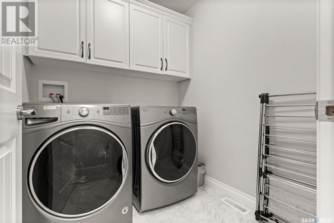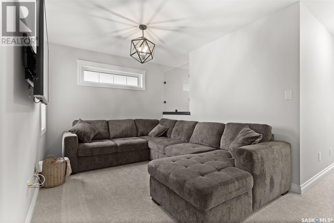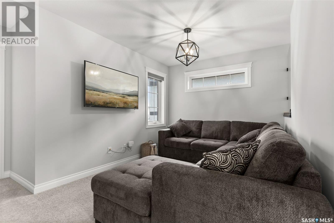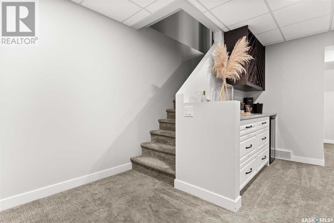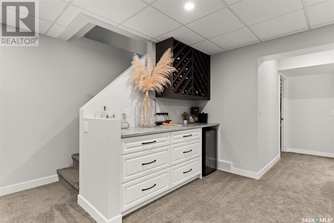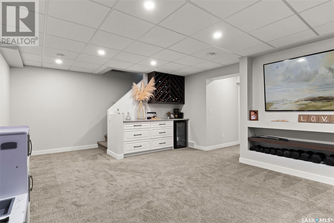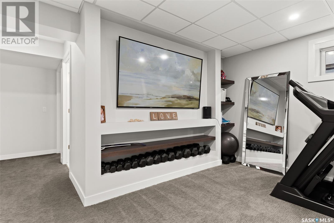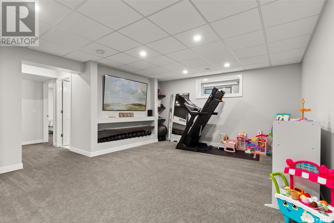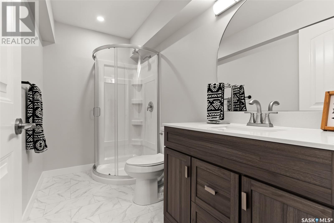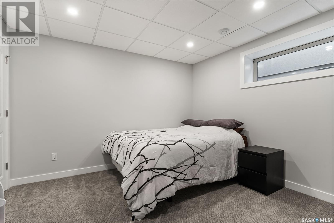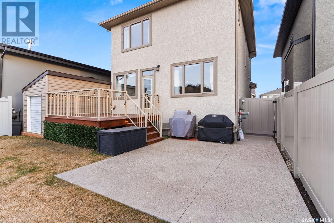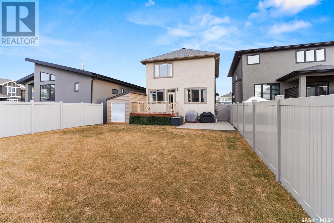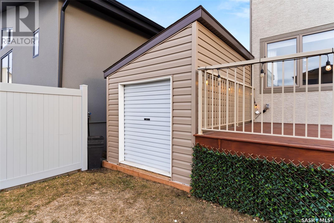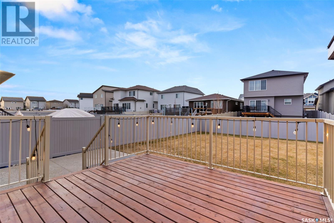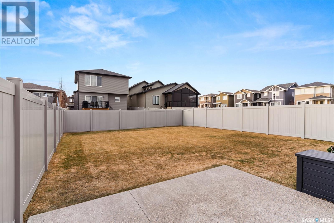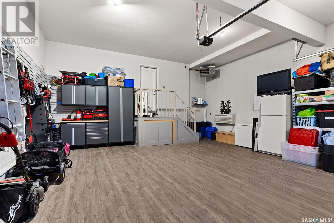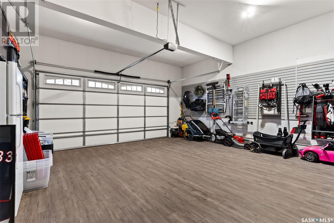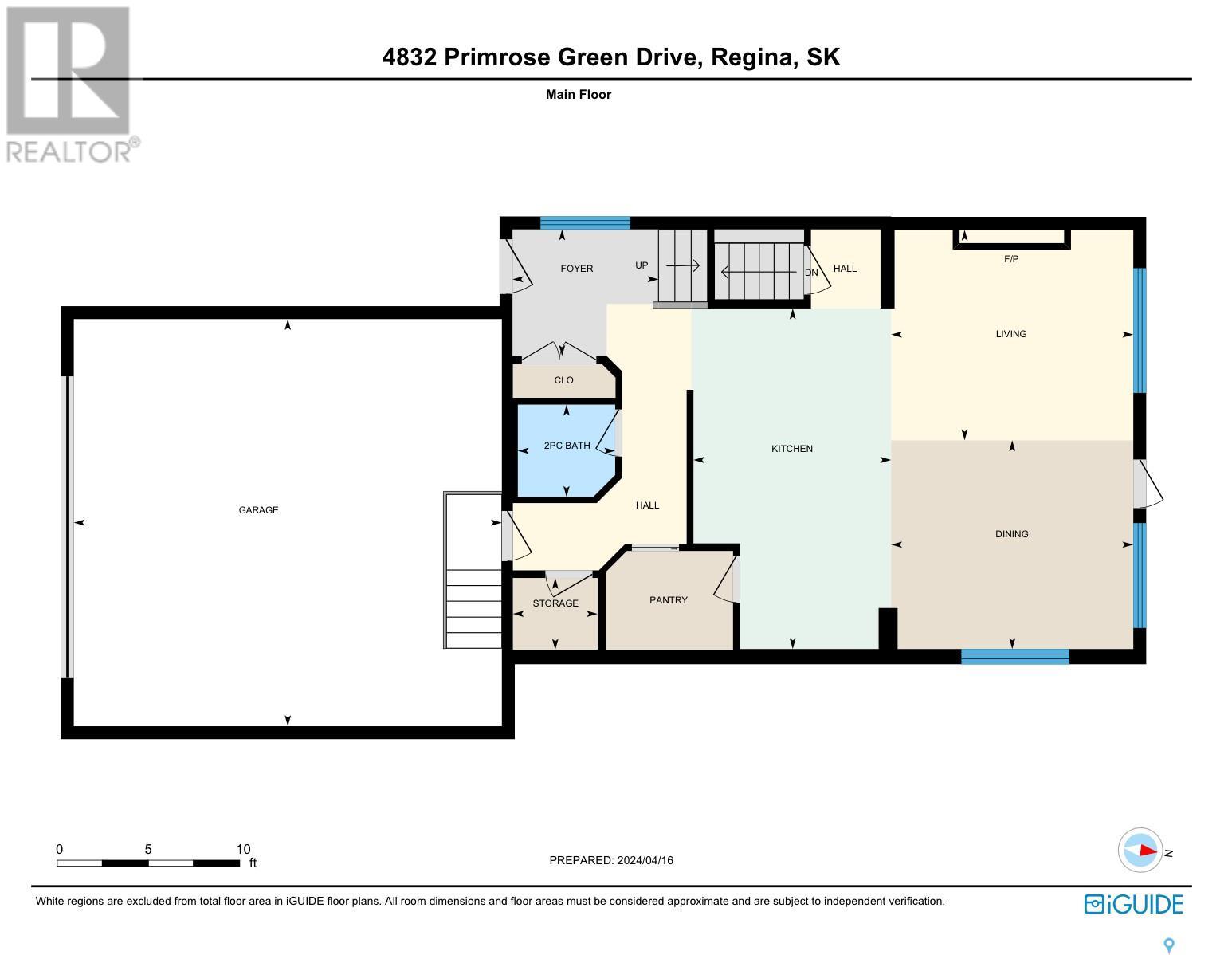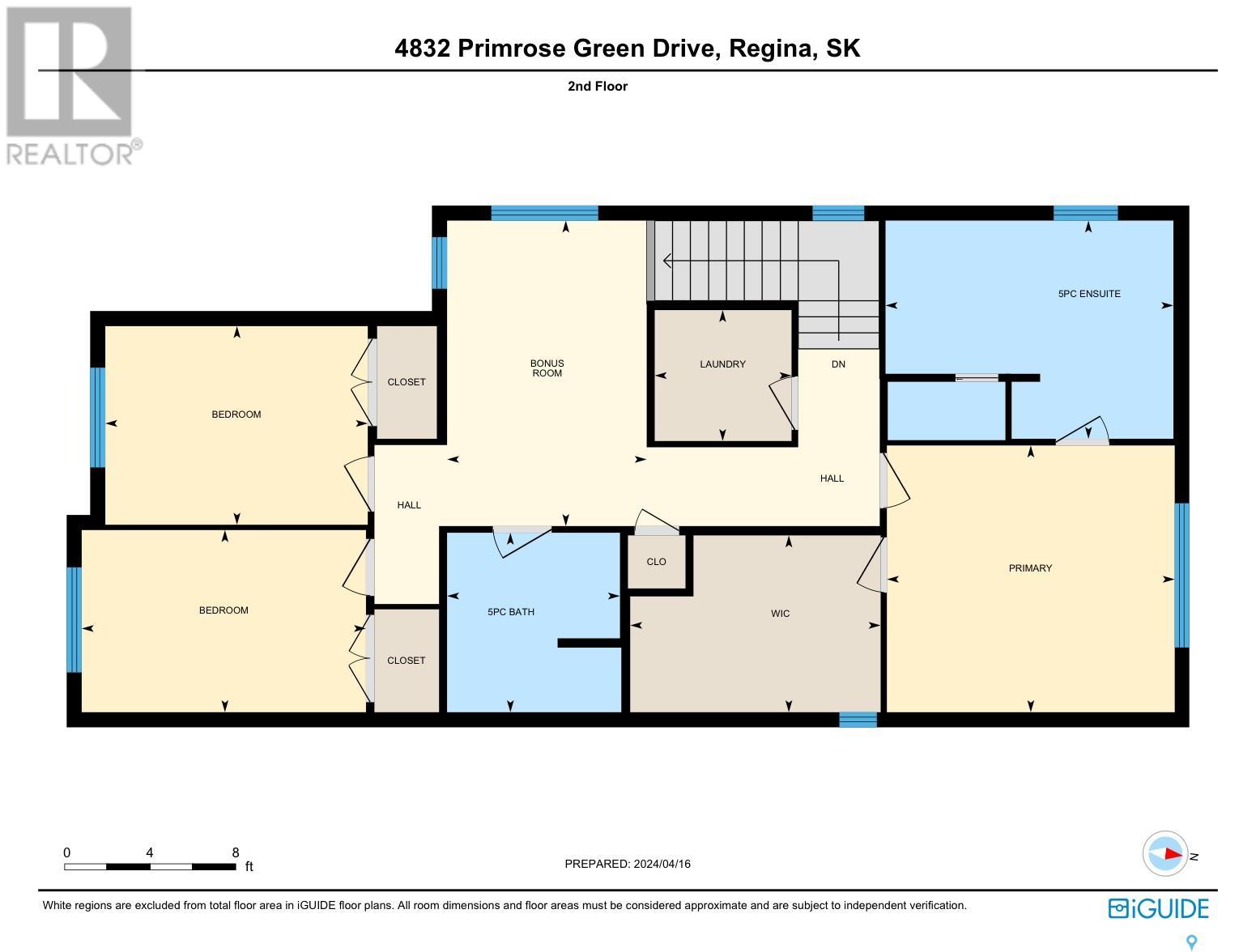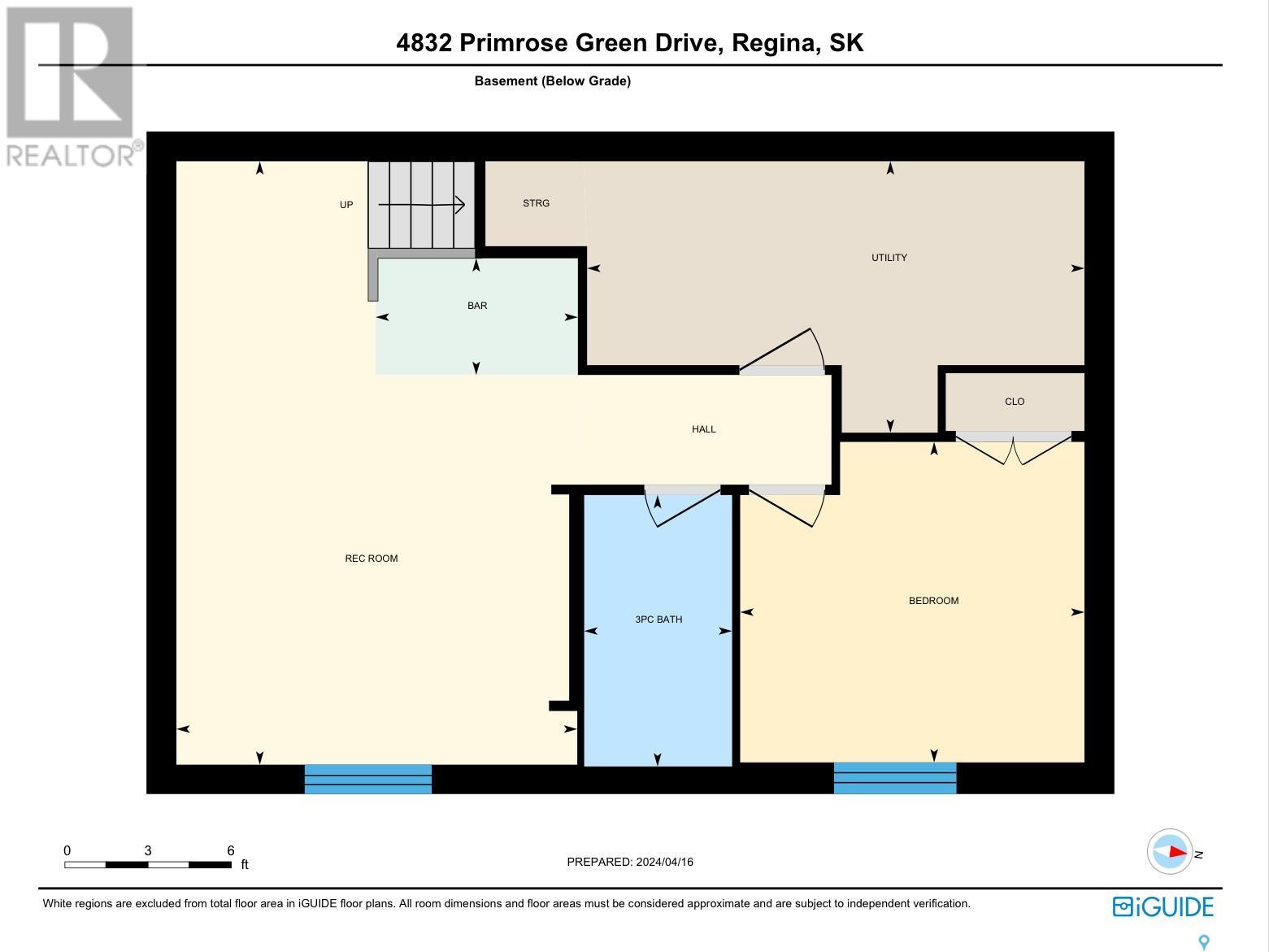4832 Primrose Green Drive E Regina, Saskatchewan S4V 3S7
$679,900
Welcome to 4832 Primrose Green Drive E! This exquisite 2-story home spans 1994 sqft & is conveniently located near various East Regina amenities. Step into this former show-home & be greeted by an open foyer that flows into the light-filled open-concept main floor, with neutral colours, high end finishes, engineered hardwood & tile flooring. Ideal for entertaining the kitchen is also a haven for culinary enthusiasts, featuring ample prep space at the eat-up island, slow-close cabinets, quartz countertops & stainless steel appliances, including a built-in oven, microwave & cooktop stove with hood fan & and large walk-through pantry. The inviting living room features a stack stone feature wall & electric fireplace as a focal point & is open to the spacious dining area. Completing the main floor is a convenient 2-piece bathroom & a mudroom off the garage for a convenient space to kick off the boots & hang the kids coats & backpacks. Upstairs are three well located bedrooms, including a lavish primary bedroom at one end boasting a grand walk-in closet & a spa-like ensuite featuring dbl sinks, a luxurious custom shower & a relaxing soaker tub. A cozy flex/bonus room is located outside the 2 spacious bedrooms at the other end of the 2nd story. Rounding out this floor is the homes 2nd floor laundry & main bath which also features dbl sinks The professionally developed basement offers a cozy additional living space with a bar, family room, 3-piece bathroom, the homes 4th bedroom & storage space in the equipment room. The dbl attached garage is equipped with a forced-air furnace, wall A/C unit & LVP flooring, ideal for a home gym, small business, or simply to enjoy as a unique garage space. Outside the fully fenced yard is finished with a deck, underground sprinklers, patio & shed with an overhead door. This home truly earns a 10/10 rating from this agent & is a definite must-see, surely to leave a lasting impression. (id:48852)
Property Details
| MLS® Number | SK966716 |
| Property Type | Single Family |
| Neigbourhood | Greens on Gardiner |
| Features | Treed, Rectangular, Double Width Or More Driveway, Sump Pump |
| Structure | Deck, Patio(s) |
Building
| Bathroom Total | 4 |
| Bedrooms Total | 4 |
| Appliances | Washer, Refrigerator, Dishwasher, Dryer, Microwave, Garburator, Oven - Built-in, Window Coverings, Garage Door Opener Remote(s), Hood Fan, Storage Shed, Stove |
| Architectural Style | 2 Level |
| Basement Development | Finished |
| Basement Type | Full (finished) |
| Constructed Date | 2017 |
| Cooling Type | Central Air Conditioning, Wall Unit, Air Exchanger |
| Fireplace Fuel | Electric |
| Fireplace Present | Yes |
| Fireplace Type | Conventional |
| Heating Fuel | Natural Gas |
| Heating Type | Forced Air |
| Stories Total | 2 |
| Size Interior | 1994 Sqft |
| Type | House |
Parking
| Attached Garage | |
| Heated Garage | |
| Parking Space(s) | 4 |
Land
| Acreage | No |
| Fence Type | Fence |
| Landscape Features | Lawn, Underground Sprinkler |
| Size Irregular | 4850.00 |
| Size Total | 4850 Sqft |
| Size Total Text | 4850 Sqft |
Rooms
| Level | Type | Length | Width | Dimensions |
|---|---|---|---|---|
| Second Level | Laundry Room | 6’3” x 6’ | ||
| Second Level | Primary Bedroom | 12’4” x 13’5” | ||
| Second Level | 4pc Ensuite Bath | Measurements not available | ||
| Second Level | Other | 8’4” x 9’ | ||
| Second Level | 4pc Bathroom | Measurements not available | ||
| Second Level | Bonus Room | 10’7” x 9’2” | ||
| Second Level | Bedroom | 9’1” x 12’2” | ||
| Second Level | Bedroom | 8’4” x 13’1” | ||
| Basement | Family Room | Measurements not available | ||
| Basement | 3pc Bathroom | Measurements not available | ||
| Basement | Bedroom | Measurements not available | ||
| Basement | Utility Room | Measurements not available | ||
| Main Level | Dining Room | 7’9” x 12’10” | ||
| Main Level | Living Room | 15’4” x 12’10” | ||
| Main Level | Kitchen | 16’4” x 8’8” | ||
| Main Level | Other | 5’4” x 6’11” | ||
| Main Level | 2pc Bathroom | Measurements not available | ||
| Main Level | Mud Room | 3’10” x 4’4 | ||
| Main Level | Foyer | 7’11” x 6’9” |
https://www.realtor.ca/real-estate/26785418/4832-primrose-green-drive-e-regina-greens-on-gardiner
Interested?
Contact us for more information
100-1911 E Truesdale Drive
Regina, Saskatchewan S4V 2N1
(306) 359-1900



