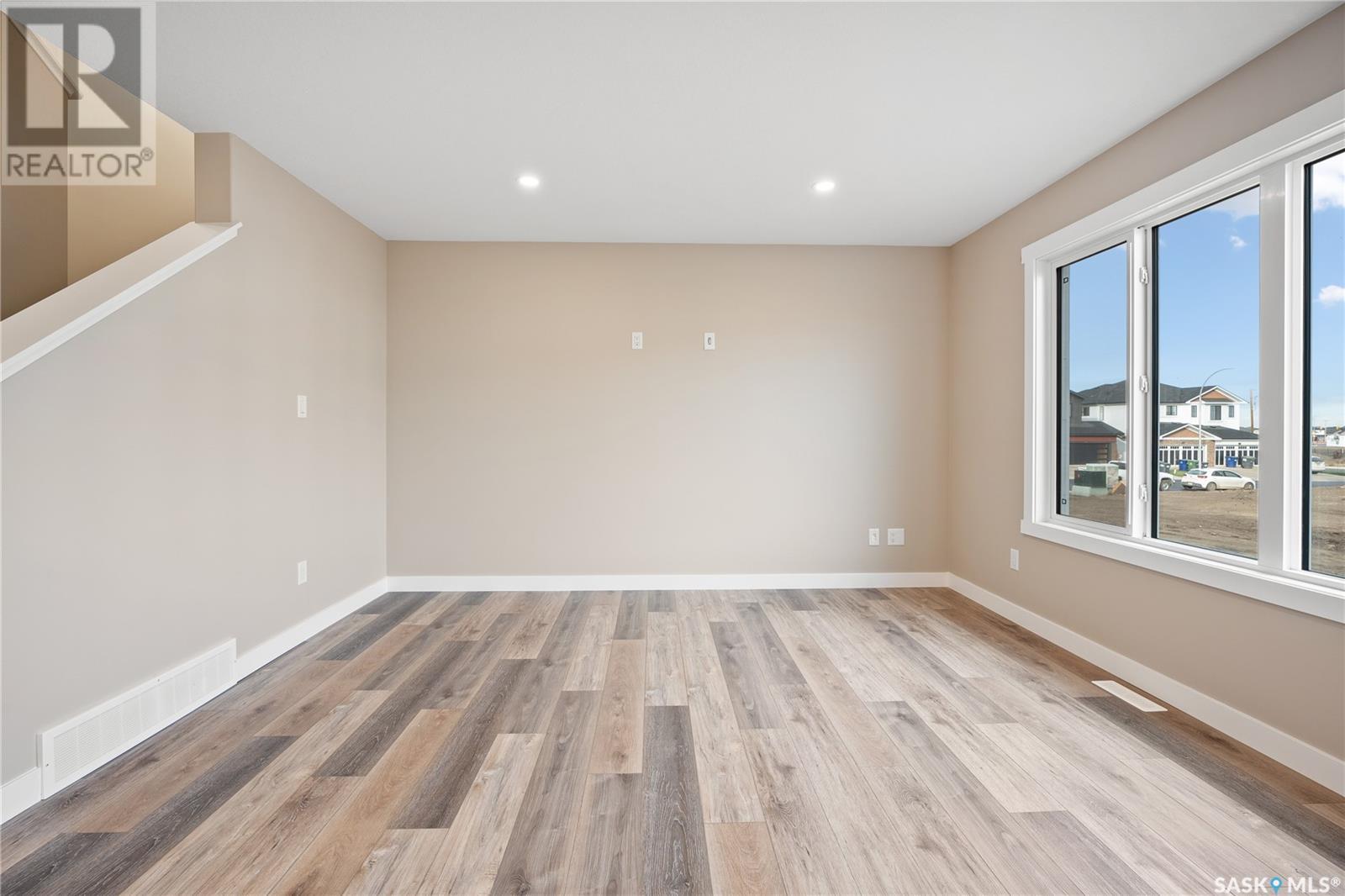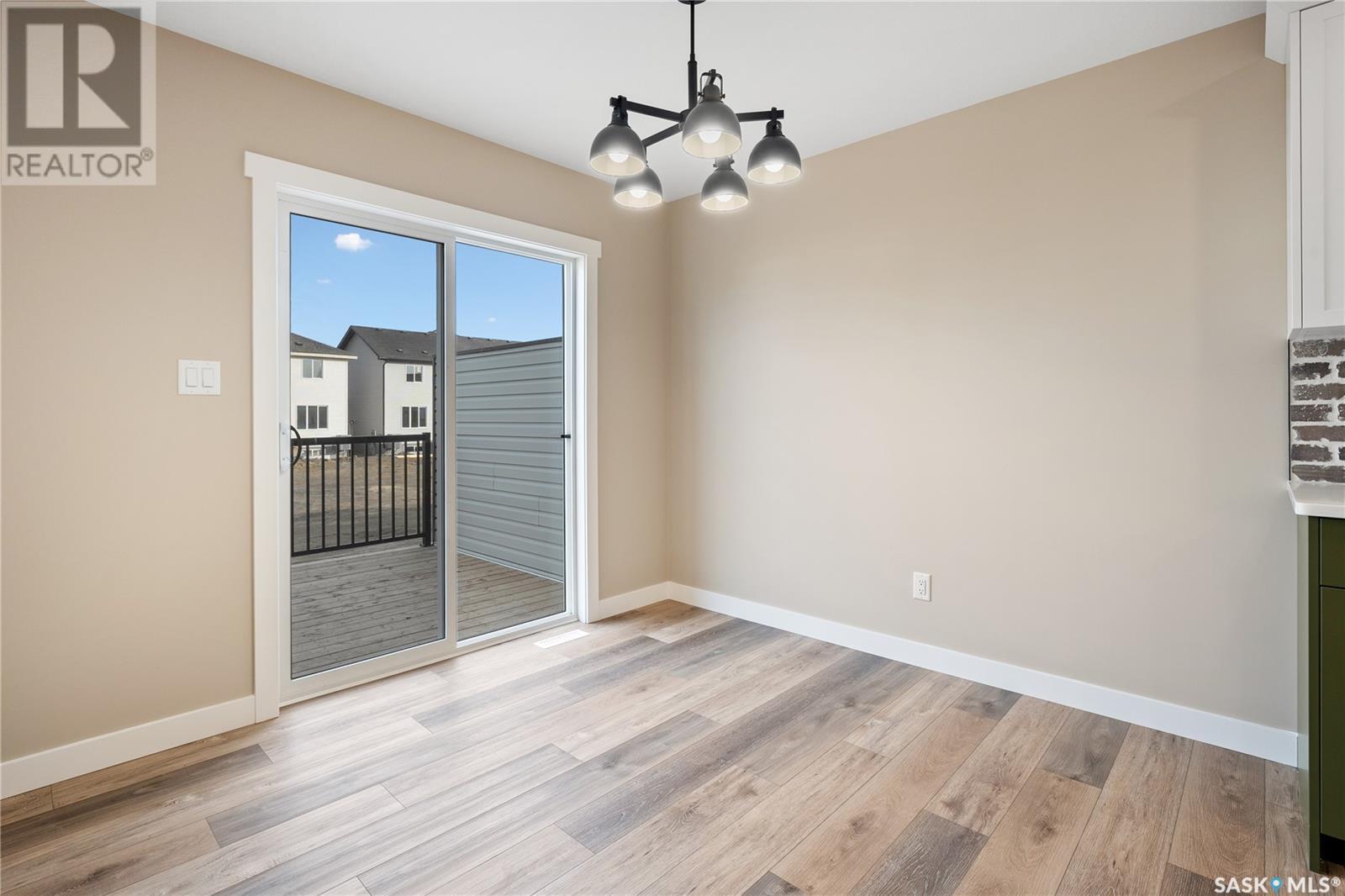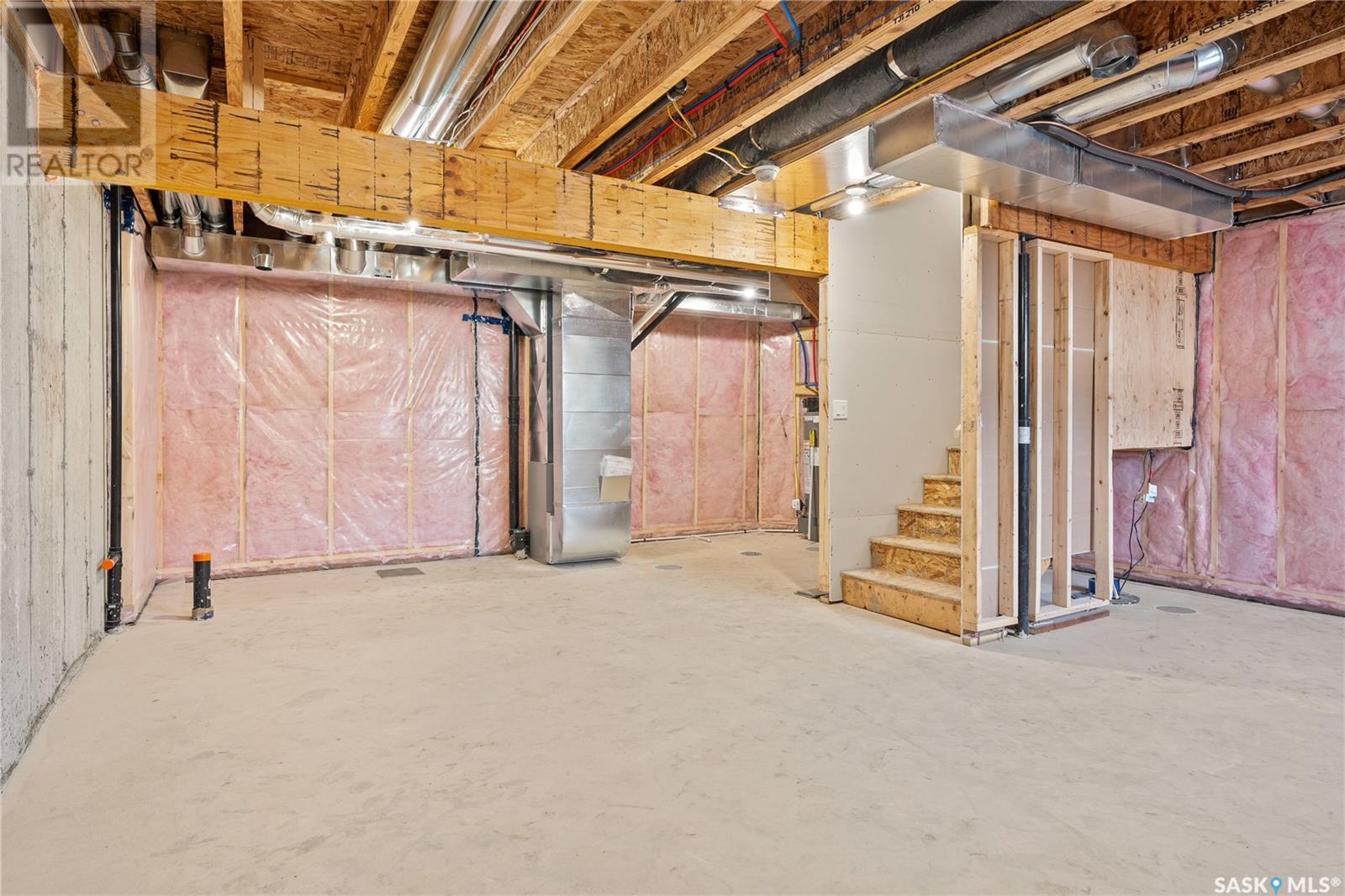4845 Ferndale Crescent Regina, Saskatchewan S4V 1P4
3 Bedroom
3 Bathroom
1430 sqft
2 Level
Central Air Conditioning
Forced Air
$482,900
The Dakota is a functional masterpiece for any home buyer. This two storey home features a double front attached garage and an open concept floor plan. A spacious kitchen with a corner walk in pantry offers an abundance of storage. The kitchen and dining room overlook the great room, a perfect set up for entertaining guests or making dinner for the family. Upstairs features three bedroom, a bonus flex area, and a master bedroom with ensuite and walk in closet. (id:48852)
Property Details
| MLS® Number | SK979554 |
| Property Type | Single Family |
| Neigbourhood | The Towns |
| Features | Rectangular, Double Width Or More Driveway, Sump Pump |
Building
| BathroomTotal | 3 |
| BedroomsTotal | 3 |
| Appliances | Washer, Refrigerator, Dishwasher, Dryer, Microwave, Garage Door Opener Remote(s), Stove |
| ArchitecturalStyle | 2 Level |
| BasementDevelopment | Unfinished |
| BasementType | Full (unfinished) |
| ConstructedDate | 2024 |
| CoolingType | Central Air Conditioning |
| HeatingFuel | Natural Gas |
| HeatingType | Forced Air |
| StoriesTotal | 2 |
| SizeInterior | 1430 Sqft |
| Type | House |
Parking
| Attached Garage | |
| Parking Space(s) | 4 |
Land
| Acreage | No |
| SizeIrregular | 2983.00 |
| SizeTotal | 2983 Sqft |
| SizeTotalText | 2983 Sqft |
Rooms
| Level | Type | Length | Width | Dimensions |
|---|---|---|---|---|
| Second Level | Primary Bedroom | 15'9 x 12'2 | ||
| Second Level | Bonus Room | 8'8 x 8'1 | ||
| Second Level | Bedroom | 10'10 x 10'9 | ||
| Second Level | Bedroom | 10'10 x 10'9 | ||
| Second Level | 4pc Bathroom | xx x xx | ||
| Second Level | 4pc Ensuite Bath | xx x xx | ||
| Second Level | Laundry Room | xx x xx | ||
| Main Level | Dining Room | 8'11 x 9'7 | ||
| Main Level | Kitchen | xx x xx | ||
| Main Level | Living Room | 13'2 x 11'7 | ||
| Main Level | 2pc Bathroom | xx x xx |
https://www.realtor.ca/real-estate/27247251/4845-ferndale-crescent-regina-the-towns
Interested?
Contact us for more information
Century 21 Dome Realty Inc.
4420 Albert Street
Regina, Saskatchewan S4S 6B4
4420 Albert Street
Regina, Saskatchewan S4S 6B4
Century 21 Dome Realty Inc.
4420 Albert Street
Regina, Saskatchewan S4S 6B4
4420 Albert Street
Regina, Saskatchewan S4S 6B4

















































