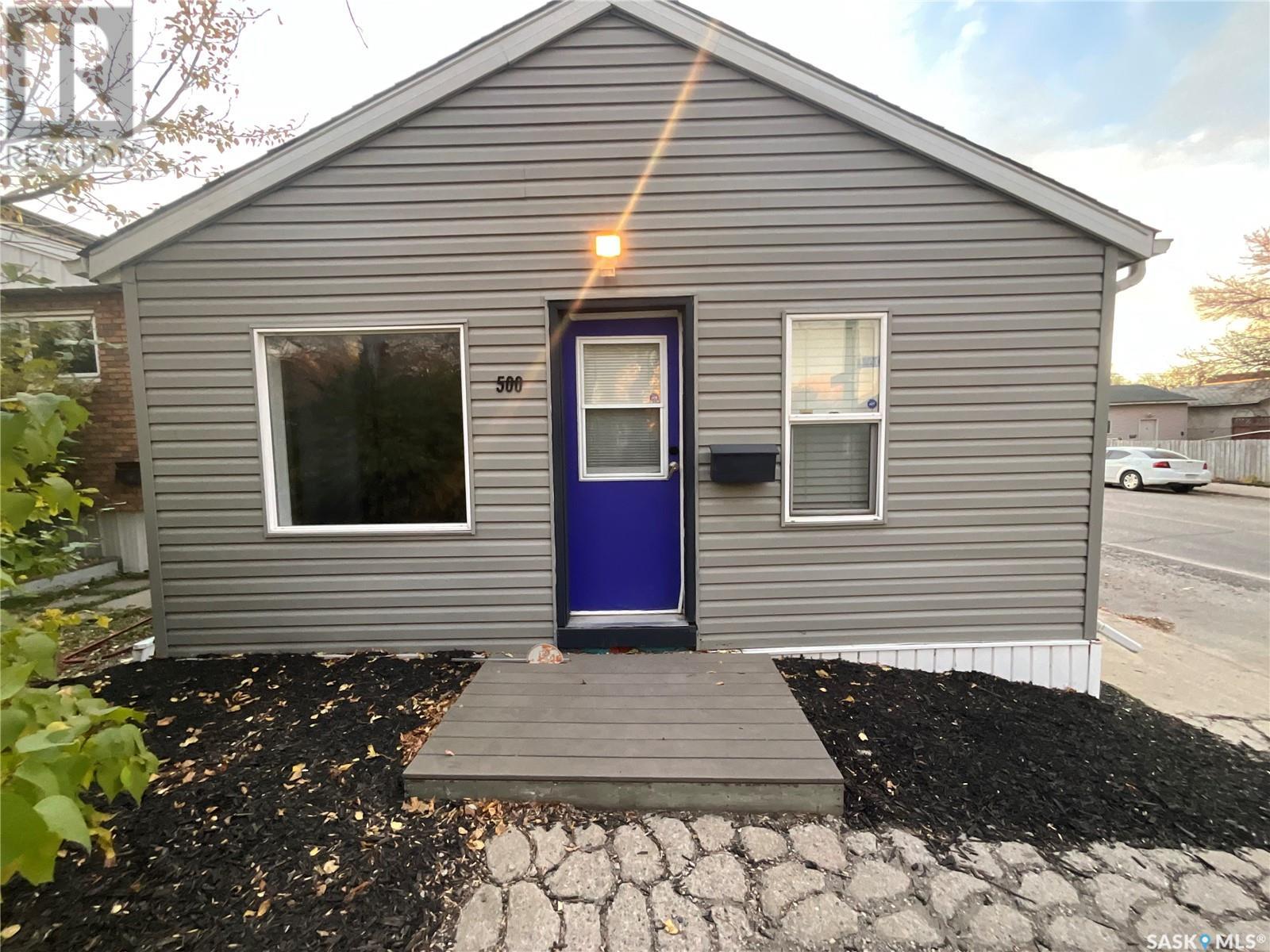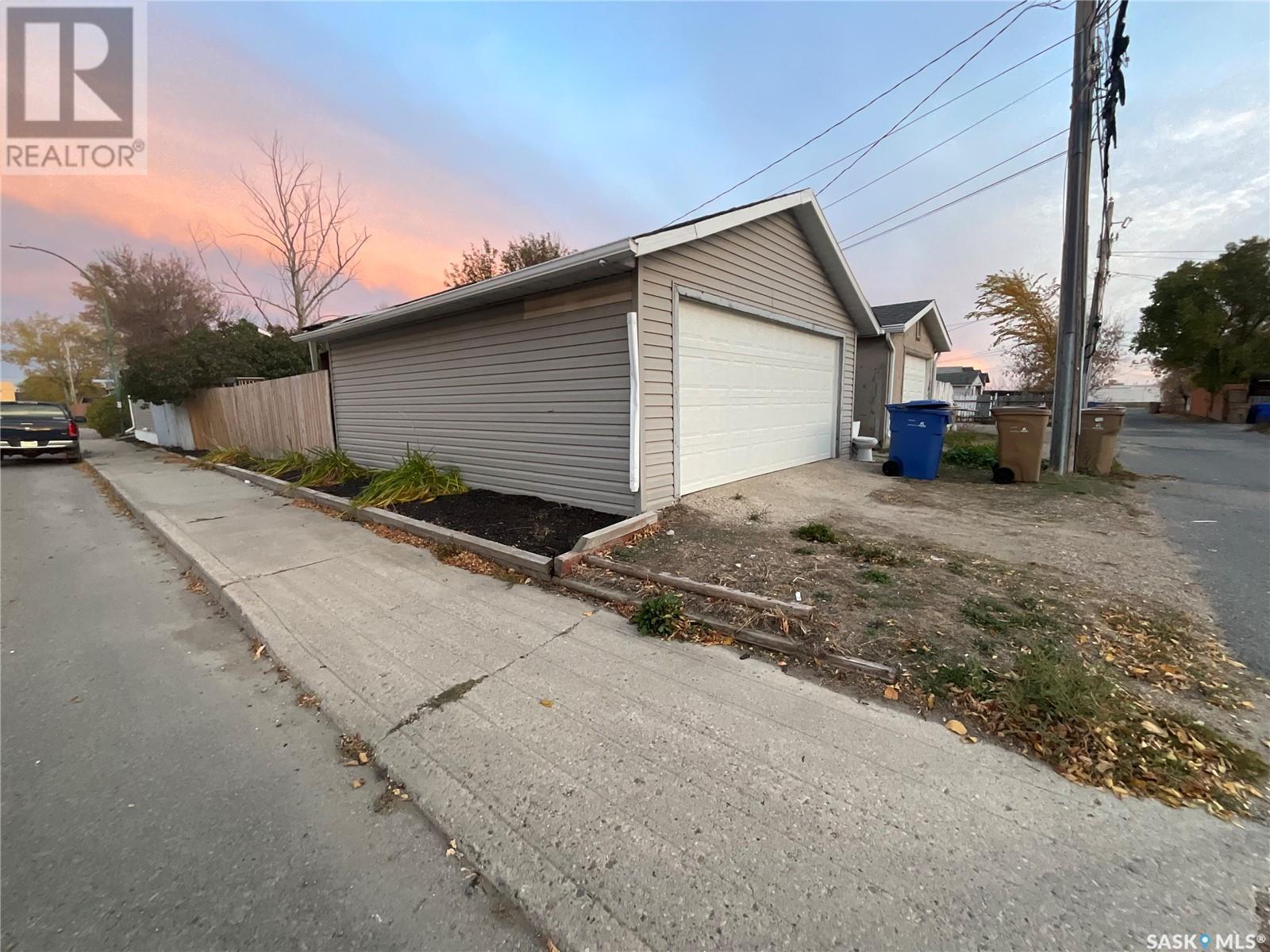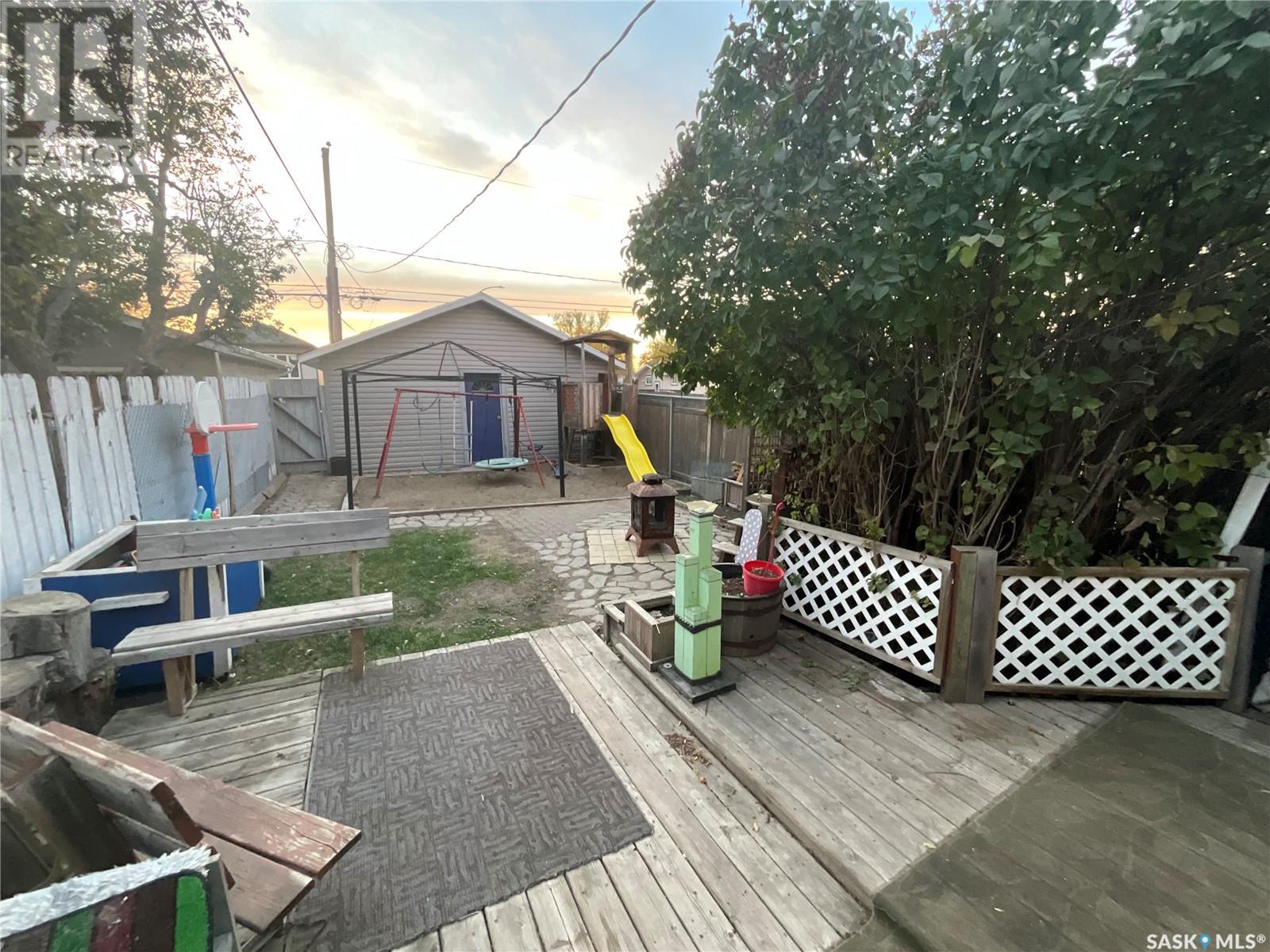500 Toronto Street Regina, Saskatchewan S4R 1M6
2 Bedroom
1 Bathroom
616 sqft
Bungalow
Central Air Conditioning
Forced Air
Lawn
$159,900
This 2 bedroom and 1 bathroom home is the perfect starter home or revenue property. This home also features a nice sized double detached garage and a beautiful fenced in yard. Many upgrade have been done to the home in respect to windows, roof and interior. This home has been well taken care of and is ready for its new family. Call today for your showing. (id:48852)
Property Details
| MLS® Number | SK986574 |
| Property Type | Single Family |
| Neigbourhood | Churchill Downs |
| Features | Treed, Corner Site |
| Structure | Deck |
Building
| BathroomTotal | 1 |
| BedroomsTotal | 2 |
| Appliances | Washer, Refrigerator, Dishwasher, Dryer, Garage Door Opener Remote(s), Stove |
| ArchitecturalStyle | Bungalow |
| BasementDevelopment | Unfinished |
| BasementType | Partial (unfinished) |
| ConstructedDate | 1947 |
| CoolingType | Central Air Conditioning |
| HeatingFuel | Natural Gas |
| HeatingType | Forced Air |
| StoriesTotal | 1 |
| SizeInterior | 616 Sqft |
| Type | House |
Parking
| Detached Garage | |
| Parking Space(s) | 2 |
Land
| Acreage | No |
| FenceType | Fence |
| LandscapeFeatures | Lawn |
| SizeIrregular | 3121.00 |
| SizeTotal | 3121 Sqft |
| SizeTotalText | 3121 Sqft |
Rooms
| Level | Type | Length | Width | Dimensions |
|---|---|---|---|---|
| Basement | Other | Measurements not available | ||
| Main Level | Kitchen | 11 ft ,6 in | 9 ft ,3 in | 11 ft ,6 in x 9 ft ,3 in |
| Main Level | Dining Room | 11 ft ,6 in | 13 ft ,3 in | 11 ft ,6 in x 13 ft ,3 in |
| Main Level | Bedroom | 11 ft ,6 in | 11 ft ,6 in x Measurements not available | |
| Main Level | Bedroom | 7 ft ,5 in | 9 ft ,3 in | 7 ft ,5 in x 9 ft ,3 in |
| Main Level | 4pc Bathroom | 4 ft ,7 in | 7 ft | 4 ft ,7 in x 7 ft |
| Main Level | Laundry Room | Measurements not available |
https://www.realtor.ca/real-estate/27567071/500-toronto-street-regina-churchill-downs
Interested?
Contact us for more information
Realtyone Real Estate Services Inc.
#3 - 1118 Broad Street
Regina, Saskatchewan S4R 1X8
#3 - 1118 Broad Street
Regina, Saskatchewan S4R 1X8























