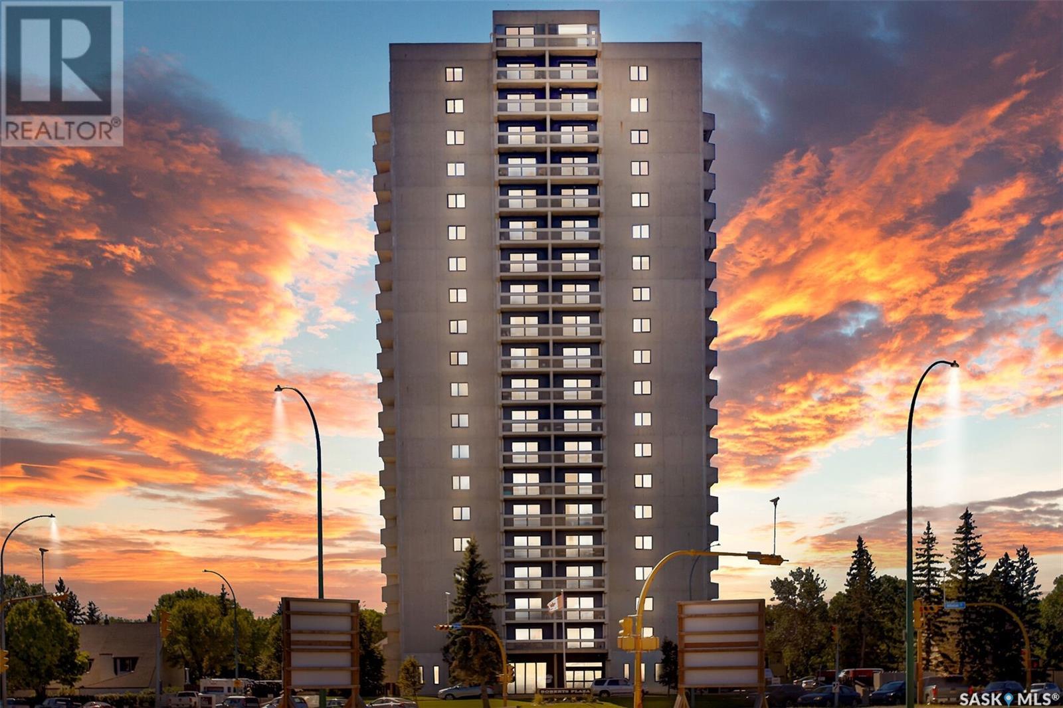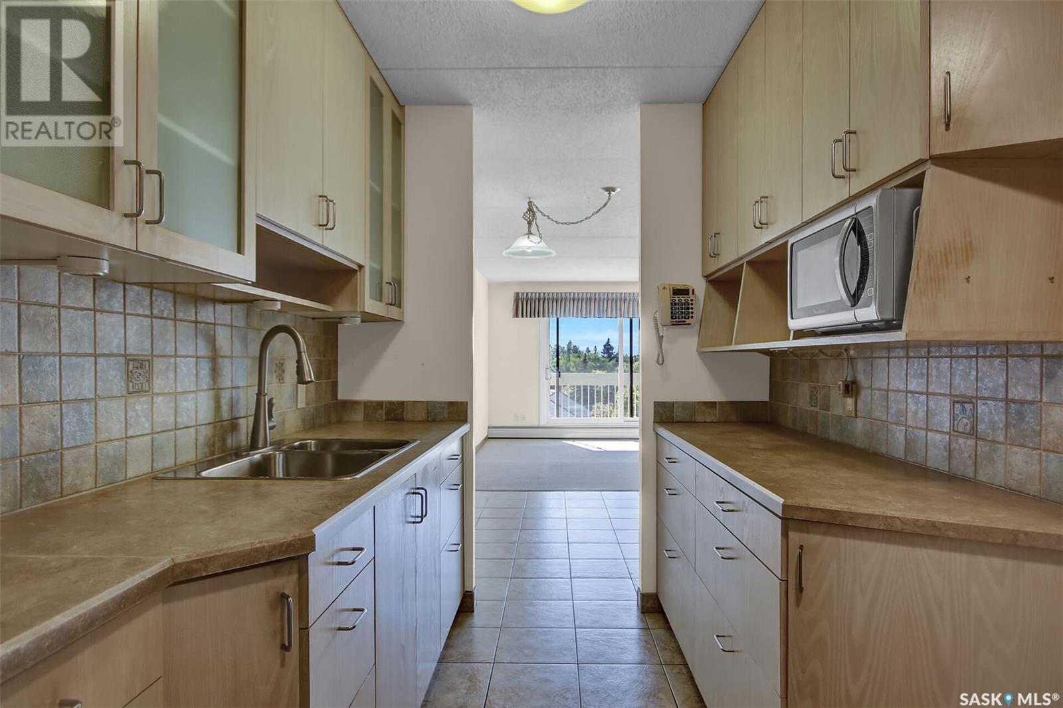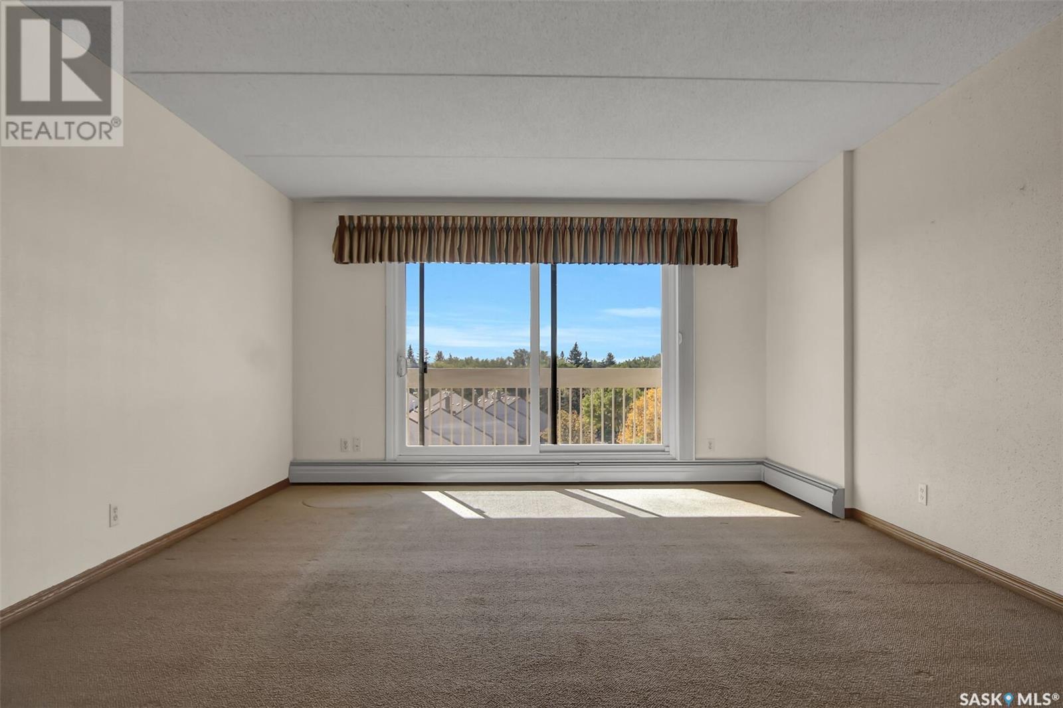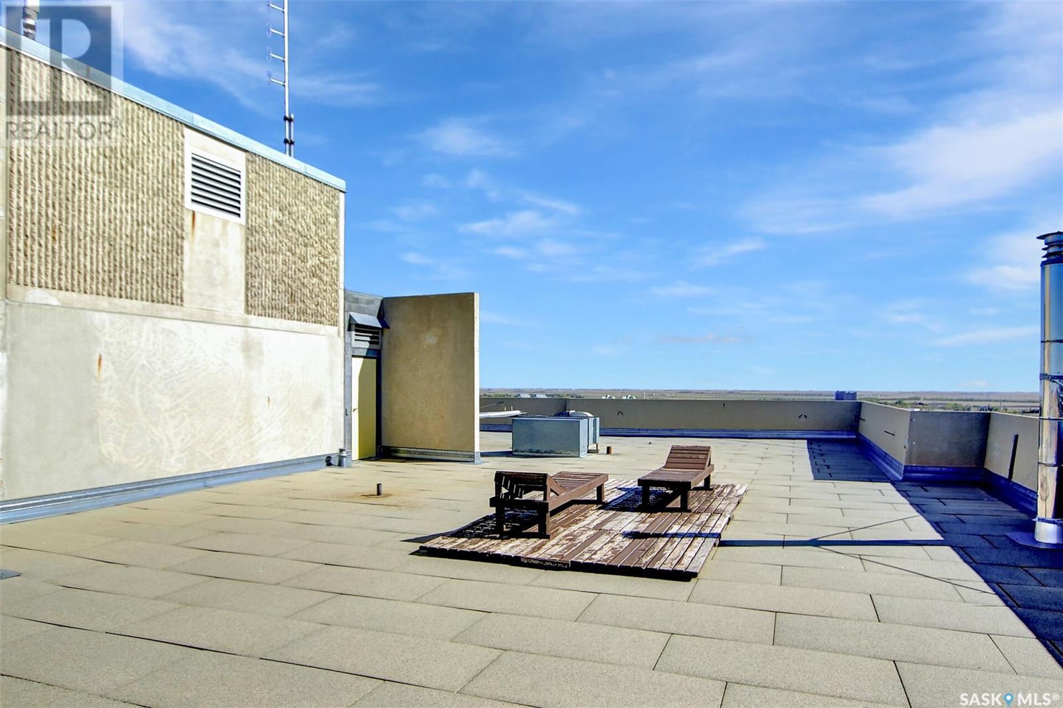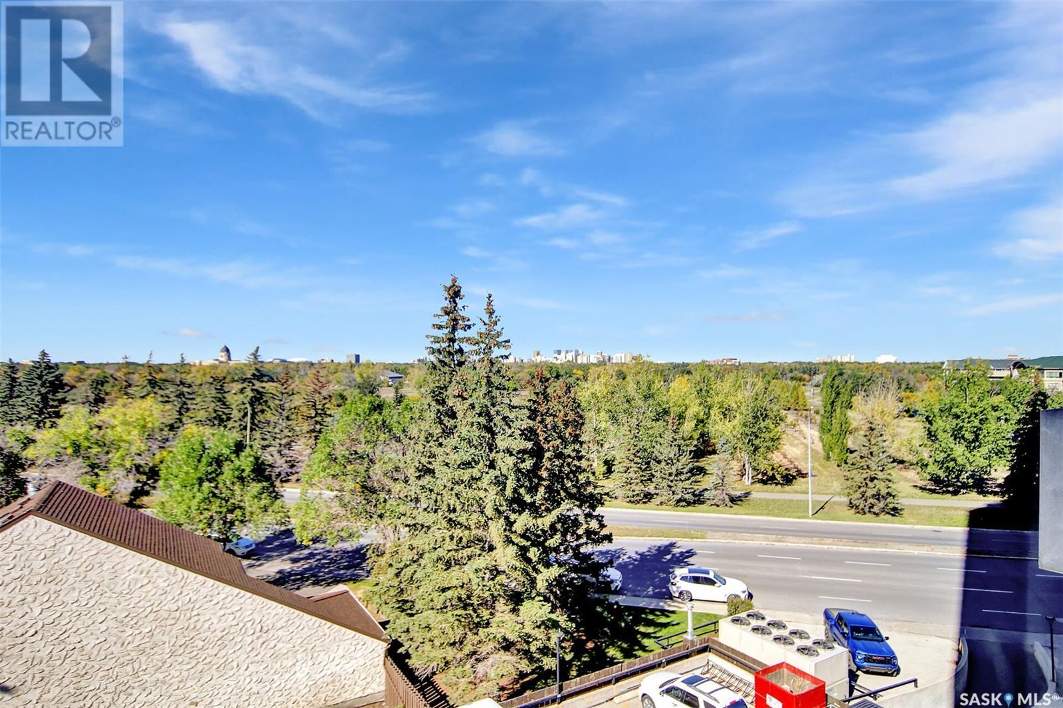501 3520 Hillsdale Street Regina, Saskatchewan S4S 5Z5
$169,900Maintenance,
$768 Monthly
Maintenance,
$768 MonthlyWelcome to unit #501 at the lovely Roberts Plaza. This one of a kind high rise is steps from Wascana Park and lake, easy walking distance to the U of R, Conexus Art Centre, close to downtown, and all south end amenities. This unit features an updated kitchen with tile flooring and backsplash (plumbing for dishwasher is in the cupboard drawers right of the sink). Lots of cupboards and counter space. Spacious living room with large patio doors offer an abundance of natural light. Head out on to the spacious balcony and enjoy the beautiful views! Perfect spot to enjoy a morning coffee or unwind after a busy day. Primary bedroom, additional bedroom, 3 piece bath and a storage room that could convert to a bath (has R.I.P. from previous bathroom). Aside from the excellent location, this complex offers many amenities for it's residence to enjoy including an amenities room, an indoor pool and hot tub, exercise room, a wonderful rooftop patio area, guest suite, and visitor parking. One underground parking stall is also included! Great opportunity for someone looking to live in an awesome location with the added bonus of wonderful views. Quick possession is available. (id:48852)
Property Details
| MLS® Number | SK984500 |
| Property Type | Single Family |
| Neigbourhood | Hillsdale |
| Community Features | Pets Not Allowed |
| Features | Elevator, Wheelchair Access, Balcony |
| Pool Type | Indoor Pool |
Building
| Bathroom Total | 1 |
| Bedrooms Total | 2 |
| Amenities | Shared Laundry, Exercise Centre, Guest Suite, Swimming, Sauna |
| Appliances | Refrigerator, Intercom, Microwave, Window Coverings, Hood Fan, Stove |
| Architectural Style | High Rise |
| Constructed Date | 1972 |
| Cooling Type | Central Air Conditioning |
| Heating Type | Baseboard Heaters, Hot Water |
| Size Interior | 969 Ft2 |
| Type | Apartment |
Parking
| Underground | 1 |
| Other | |
| Parking Space(s) | 1 |
Land
| Acreage | No |
| Landscape Features | Lawn |
Rooms
| Level | Type | Length | Width | Dimensions |
|---|---|---|---|---|
| Main Level | Living Room | 13 ft ,6 in | 13 ft ,1 in | 13 ft ,6 in x 13 ft ,1 in |
| Main Level | Kitchen | 11 ft | 5 ft | 11 ft x 5 ft |
| Main Level | Dining Room | 13 ft ,6 in | 8 ft ,9 in | 13 ft ,6 in x 8 ft ,9 in |
| Main Level | Primary Bedroom | 11 ft ,6 in | 13 ft ,6 in | 11 ft ,6 in x 13 ft ,6 in |
| Main Level | 4pc Bathroom | Measurements not available | ||
| Main Level | Other | Measurements not available | ||
| Main Level | Bedroom | 10 ft ,5 in | 13 ft ,4 in | 10 ft ,5 in x 13 ft ,4 in |
https://www.realtor.ca/real-estate/27465458/501-3520-hillsdale-street-regina-hillsdale
Contact Us
Contact us for more information
#3 - 1118 Broad Street
Regina, Saskatchewan S4R 1X8
(306) 206-0383
(306) 206-0384
#3 - 1118 Broad Street
Regina, Saskatchewan S4R 1X8
(306) 206-0383
(306) 206-0384



