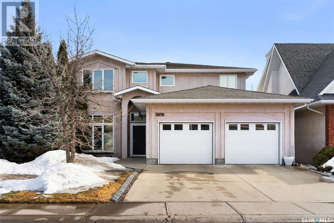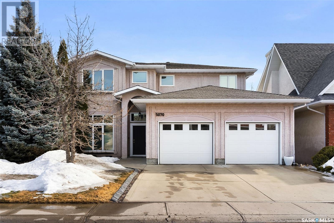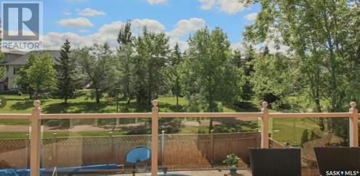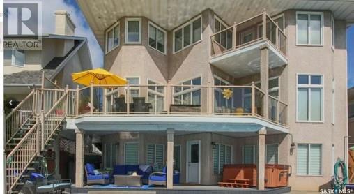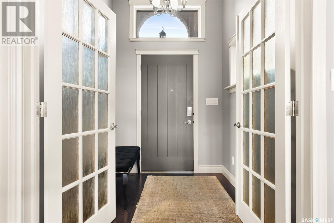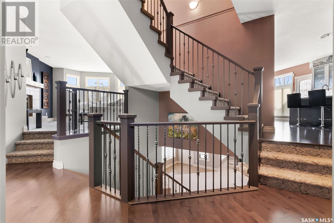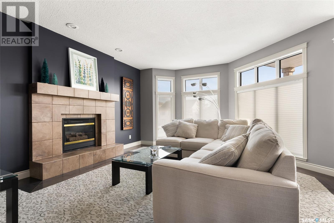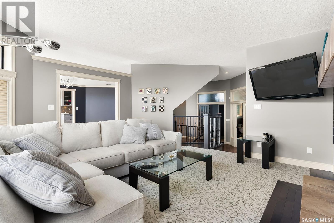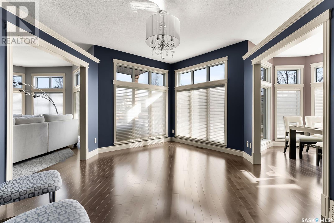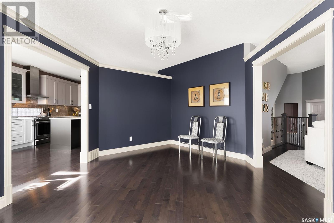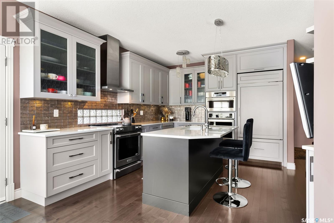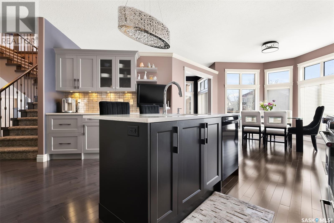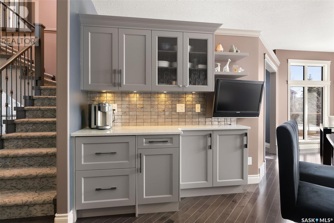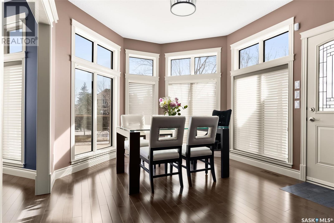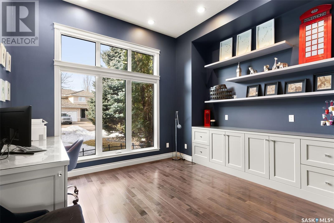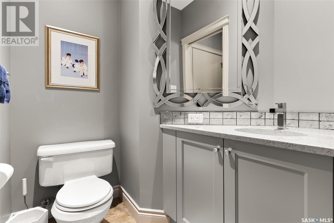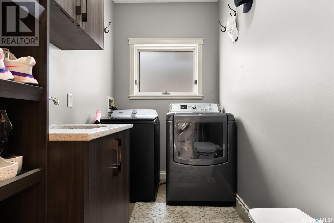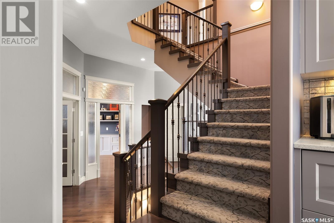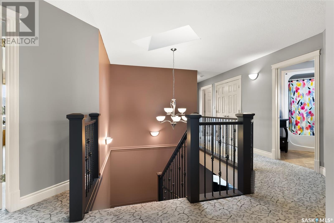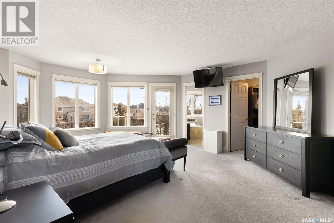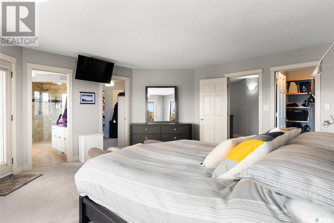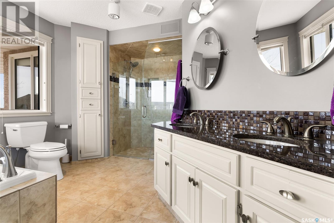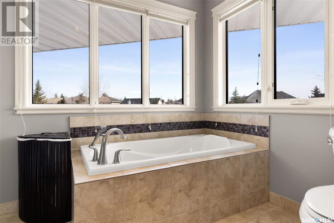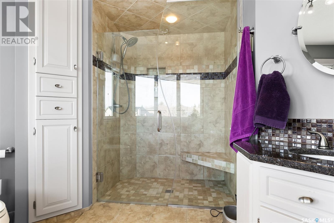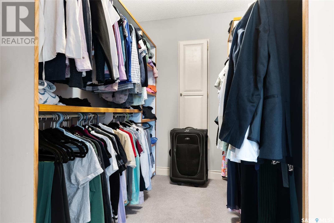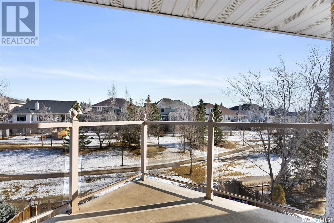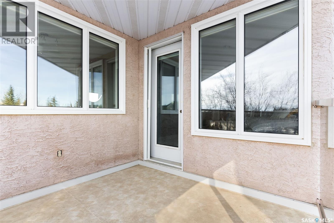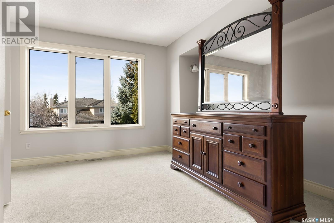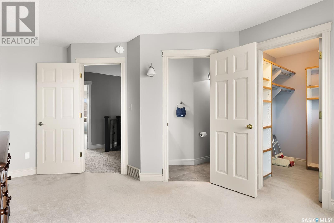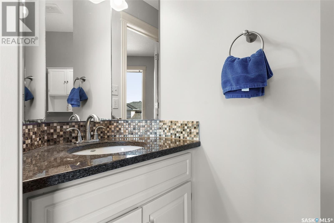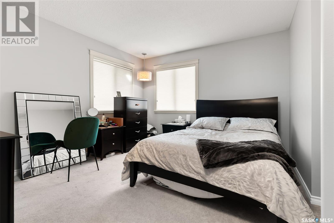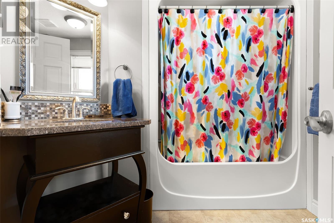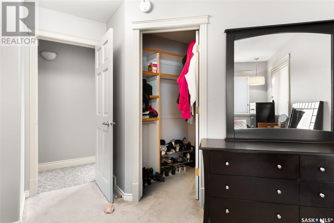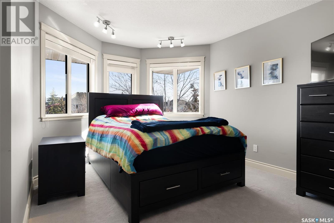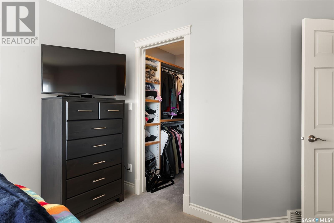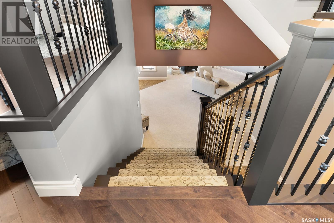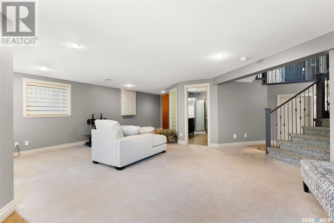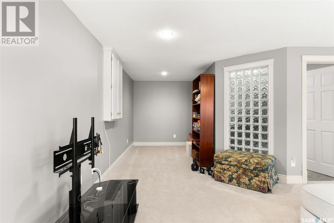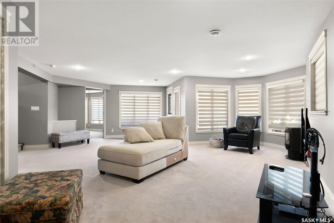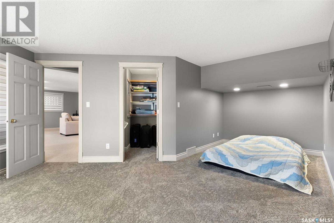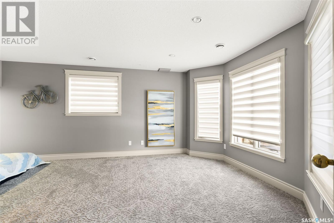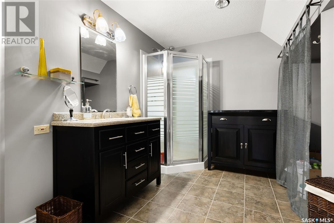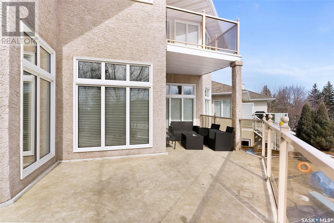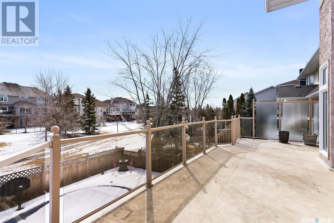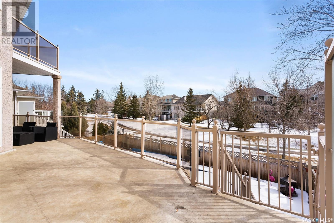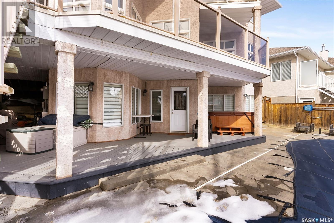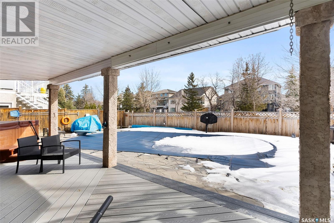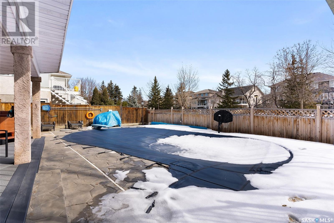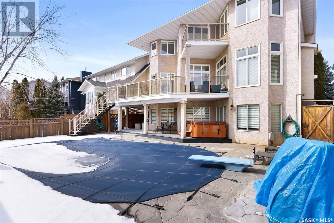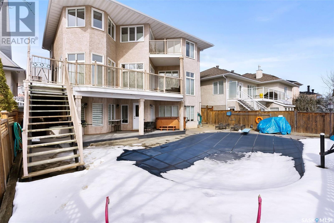5070 Wascana Vista Court Regina, Saskatchewan S4V 2S2
$949,900
Don't miss this fabulous 2 storey, park backing walk-out in prime Wascana View location! Built by Sthamann Homes in 1994 and extensivly reno'd in 2015, this home offers over 2800 sqft of living space on 2 levels, developed basement, 5 beds, 5 baths, main floor office, double attached garage plus a backyard oasis complete with saltwater pool and hot tub. Upon entry the vestibule welcomes you into the home with a large office to your left including custom desk and shelving. Walk in closet is tucked to the side plus a raised living room with gas fireplace focal point. Mirage hardwood flows throughout the home with plush carpet. Formal dining room leads into the kitchen & more casual dining area. Custom built "Magnificent Kitchen" boasts granite coutertops, soft close drawers & cabinets, undercabinet lighting, large island plus subway tile backsplash. Integrated sub-zero fridge plus 2 cooler drawers and 3 ovens. Kitchen also provides access to the wrap-around deck. Main floor laundry offers Maytag dryer and brand new Maytag washer with quartz topped counter and laundry sink. Mudroom with lots of b/in storage & 2 pc bath complete the floor. Custom stairs lead up to the 2nd level. Primary bedroom is generous in size and offers 2 walk in closets plus 5 pc ensuite and a small balcony overlooking the park. 3 more bedrooms with walk in closets - one with a 2 pc ensuite plus additional 4 pc bath complete this level. Fully developed basement has a bright and spacious rec room with gas fireplace, 5th bedroom, 3 pc bath plus utility and storage. Private backyard has a saltwater pool (2004) with stamped concrete apron, hot tub and plenty of space for entertaining. Add’l value adding features include new triple pane windows to main and second floor (2015) with custom blinds, new light fixtures, new high end shingles by Wheatland Roofing (limited lifetime warranty-2013), 2 new garage doors & openers (2017) and owned alarm system. Move in and enjoy this stunning property! (id:48852)
Property Details
| MLS® Number | SK962198 |
| Property Type | Single Family |
| Neigbourhood | Wascana View |
| Features | Cul-de-sac, Treed, Rectangular, Balcony, Double Width Or More Driveway, Sump Pump |
| Pool Type | Pool |
| Structure | Deck, Patio(s) |
Building
| Bathroom Total | 5 |
| Bedrooms Total | 5 |
| Appliances | Washer, Refrigerator, Dishwasher, Dryer, Microwave, Alarm System, Garburator, Oven - Built-in, Humidifier, Window Coverings, Garage Door Opener Remote(s), Hood Fan, Stove |
| Architectural Style | 2 Level |
| Basement Development | Finished |
| Basement Features | Walk Out |
| Basement Type | Full (finished) |
| Constructed Date | 1994 |
| Cooling Type | Central Air Conditioning, Air Exchanger |
| Fire Protection | Alarm System |
| Fireplace Fuel | Gas |
| Fireplace Present | Yes |
| Fireplace Type | Conventional |
| Heating Fuel | Natural Gas |
| Heating Type | Forced Air |
| Stories Total | 2 |
| Size Interior | 2842 Sqft |
| Type | House |
Parking
| Attached Garage | |
| Parking Space(s) | 4 |
Land
| Acreage | No |
| Fence Type | Fence |
| Landscape Features | Lawn, Underground Sprinkler |
| Size Irregular | 5835.00 |
| Size Total | 5835 Sqft |
| Size Total Text | 5835 Sqft |
Rooms
| Level | Type | Length | Width | Dimensions |
|---|---|---|---|---|
| Second Level | Primary Bedroom | 15 ft ,9 in | 19 ft | 15 ft ,9 in x 19 ft |
| Second Level | 5pc Ensuite Bath | 10 ft ,4 in | 11 ft ,3 in | 10 ft ,4 in x 11 ft ,3 in |
| Second Level | Bedroom | 12 ft ,11 in | 14 ft ,5 in | 12 ft ,11 in x 14 ft ,5 in |
| Second Level | 4pc Bathroom | 6 ft ,7 in | 9 ft ,5 in | 6 ft ,7 in x 9 ft ,5 in |
| Second Level | Bedroom | 13 ft ,5 in | Measurements not available x 13 ft ,5 in | |
| Second Level | 2pc Ensuite Bath | 3 ft | 7 ft ,1 in | 3 ft x 7 ft ,1 in |
| Second Level | Bedroom | 11 ft ,6 in | 12 ft ,1 in | 11 ft ,6 in x 12 ft ,1 in |
| Basement | Other | 22 ft | 25 ft | 22 ft x 25 ft |
| Basement | Bedroom | 12 ft ,9 in | 21 ft | 12 ft ,9 in x 21 ft |
| Basement | 3pc Bathroom | 9 ft ,1 in | 11 ft ,8 in | 9 ft ,1 in x 11 ft ,8 in |
| Basement | Utility Room | 15 ft | 11 ft | 15 ft x 11 ft |
| Main Level | Foyer | 6 ft ,3 in | 6 ft ,11 in | 6 ft ,3 in x 6 ft ,11 in |
| Main Level | Living Room | 15 ft ,9 in | 18 ft ,1 in | 15 ft ,9 in x 18 ft ,1 in |
| Main Level | Kitchen | 14 ft ,9 in | 25 ft | 14 ft ,9 in x 25 ft |
| Main Level | Dining Room | 11 ft ,6 in | 19 ft | 11 ft ,6 in x 19 ft |
| Main Level | Den | 12 ft ,11 in | 15 ft ,9 in | 12 ft ,11 in x 15 ft ,9 in |
| Main Level | 2pc Bathroom | 7 ft | 3 ft | 7 ft x 3 ft |
| Main Level | Other | 5 ft ,3 in | 10 ft ,7 in | 5 ft ,3 in x 10 ft ,7 in |
https://www.realtor.ca/real-estate/26634750/5070-wascana-vista-court-regina-wascana-view
Interested?
Contact us for more information

2350 - 2nd Avenue
Regina, Saskatchewan S4R 1A6
(306) 791-7666
(306) 565-0088
https://remaxregina.ca/



