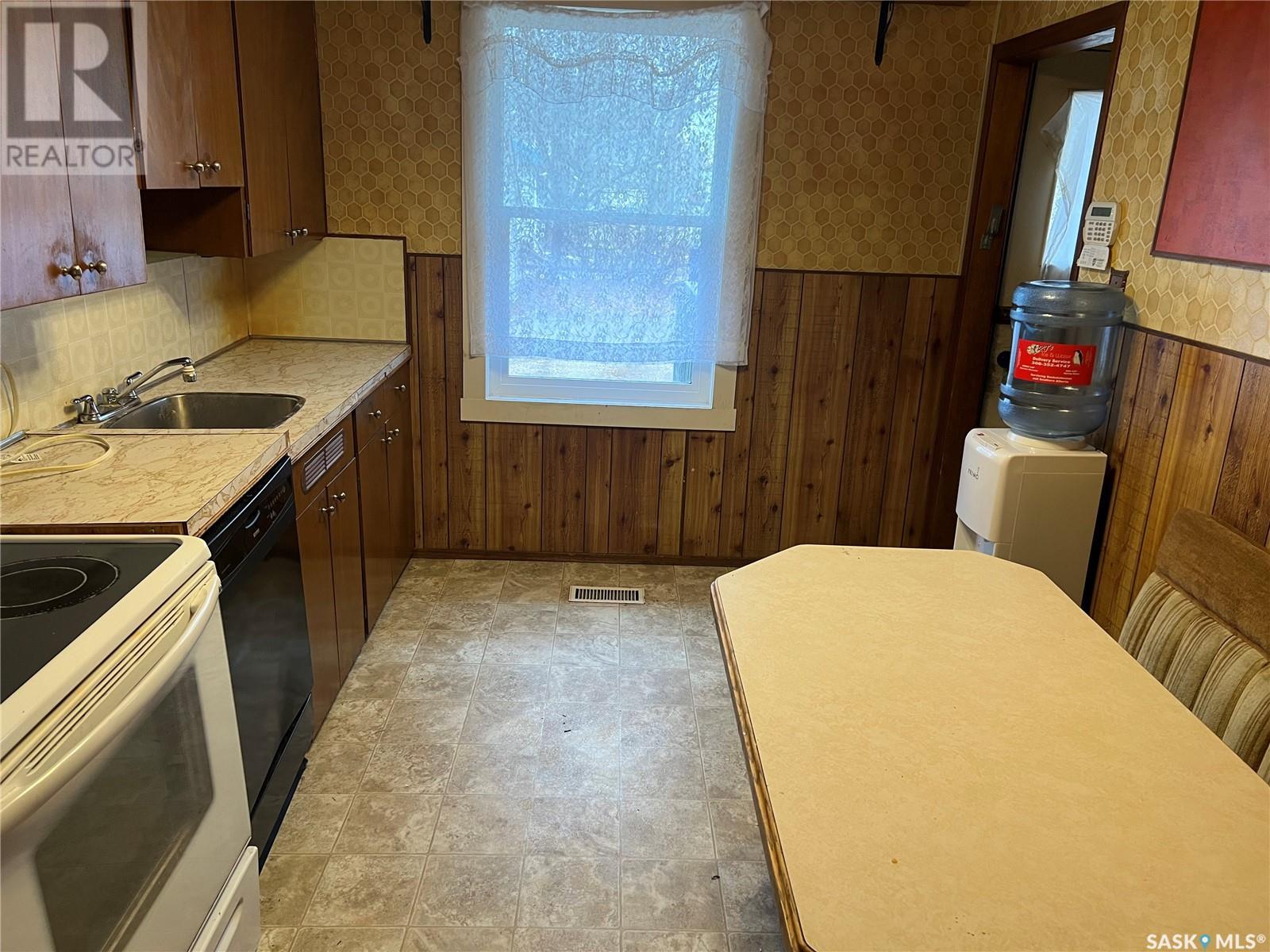51 Elizabeth Crescent Regina, Saskatchewan S4T 5W3
$134,900
SOLID 3 BED BUNGALOW ON A GREAT BLOCK! Welcome to this well maintained corner lot bungalow on one of the nicest blocks in the neighbourhood.. Enter to a big bright living room with corner windows and into a kitchen featuring built in seating and movable slide in table. Both spacious bedrooms on the main floor also include 2 corner windows. This floor is complete with the renovated 4 pce bathroom. Downstairs you will find a convenient laundry and sink at the base of the stairs, a big rec room with a bar and a huge 3rd bedroom. The large yard includes the 12x20 garage that offers direct access to King Street. Some recent updates to the house include the replacement of some of the main floor windows, renovation of the bathroom Shingles replaced in 2017, A/C rescently serviced and coolant replaced. Furnace was almosr completly rebuilt with new fan motor, pressure switch, heat exchanger and collector box all replaced.. This great property is close to schools, parks and bus routes. Please contact your realtor for more information or personal tour. (id:48852)
Property Details
| MLS® Number | SK988023 |
| Property Type | Single Family |
| Neigbourhood | Washington Park |
| Features | Treed, Irregular Lot Size |
| Structure | Patio(s) |
Building
| Bathroom Total | 1 |
| Bedrooms Total | 3 |
| Appliances | Washer, Refrigerator, Dishwasher, Dryer, Window Coverings, Storage Shed, Stove |
| Architectural Style | Bungalow |
| Basement Development | Finished |
| Basement Type | Full (finished) |
| Constructed Date | 1948 |
| Cooling Type | Central Air Conditioning |
| Heating Fuel | Natural Gas |
| Heating Type | Forced Air |
| Stories Total | 1 |
| Size Interior | 720 Ft2 |
| Type | House |
Parking
| Detached Garage | |
| Gravel | |
| Parking Space(s) | 4 |
Land
| Acreage | No |
| Fence Type | Partially Fenced |
| Landscape Features | Lawn |
| Size Frontage | 45 Ft |
| Size Irregular | 5599.00 |
| Size Total | 5599 Sqft |
| Size Total Text | 5599 Sqft |
Rooms
| Level | Type | Length | Width | Dimensions |
|---|---|---|---|---|
| Basement | Other | 20 ft ,5 in | 11 ft | 20 ft ,5 in x 11 ft |
| Basement | Bedroom | 20 ft ,2 in | 7 ft ,1 in | 20 ft ,2 in x 7 ft ,1 in |
| Basement | Laundry Room | 7 ft | 4 ft ,5 in | 7 ft x 4 ft ,5 in |
| Main Level | Living Room | 14 ft | 11 ft ,2 in | 14 ft x 11 ft ,2 in |
| Main Level | Kitchen | 11 ft ,5 in | 11 ft ,5 in x Measurements not available | |
| Main Level | Bedroom | 11 ft ,6 in | 10 ft ,5 in | 11 ft ,6 in x 10 ft ,5 in |
| Main Level | Bedroom | 11 ft | 9 ft ,11 in | 11 ft x 9 ft ,11 in |
| Main Level | 4pc Bathroom | 6 ft ,5 in | 4 ft ,10 in | 6 ft ,5 in x 4 ft ,10 in |
https://www.realtor.ca/real-estate/27645265/51-elizabeth-crescent-regina-washington-park
Contact Us
Contact us for more information
100-1911 E Truesdale Drive
Regina, Saskatchewan S4V 2N1
(306) 359-1900
1450 Hamilton Street
Regina, Saskatchewan S4R 8R3
(306) 585-7800
coldwellbankerlocalrealty.com/



































