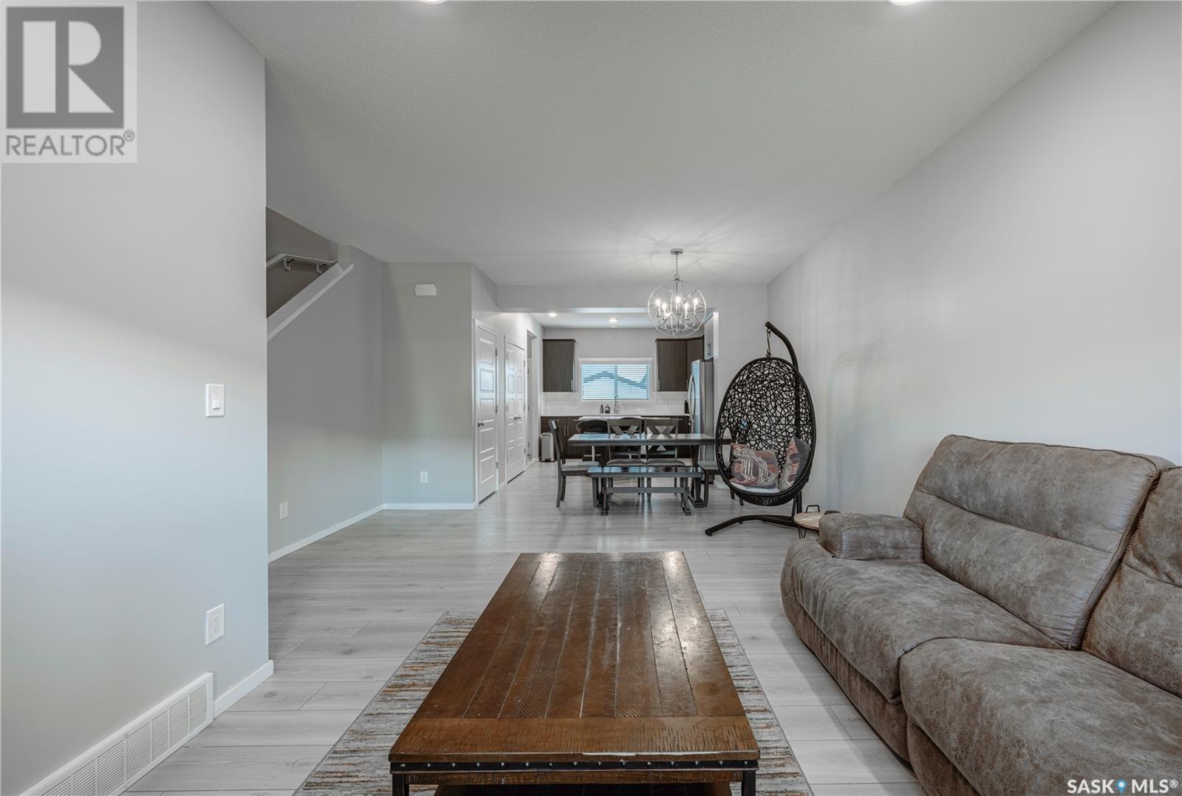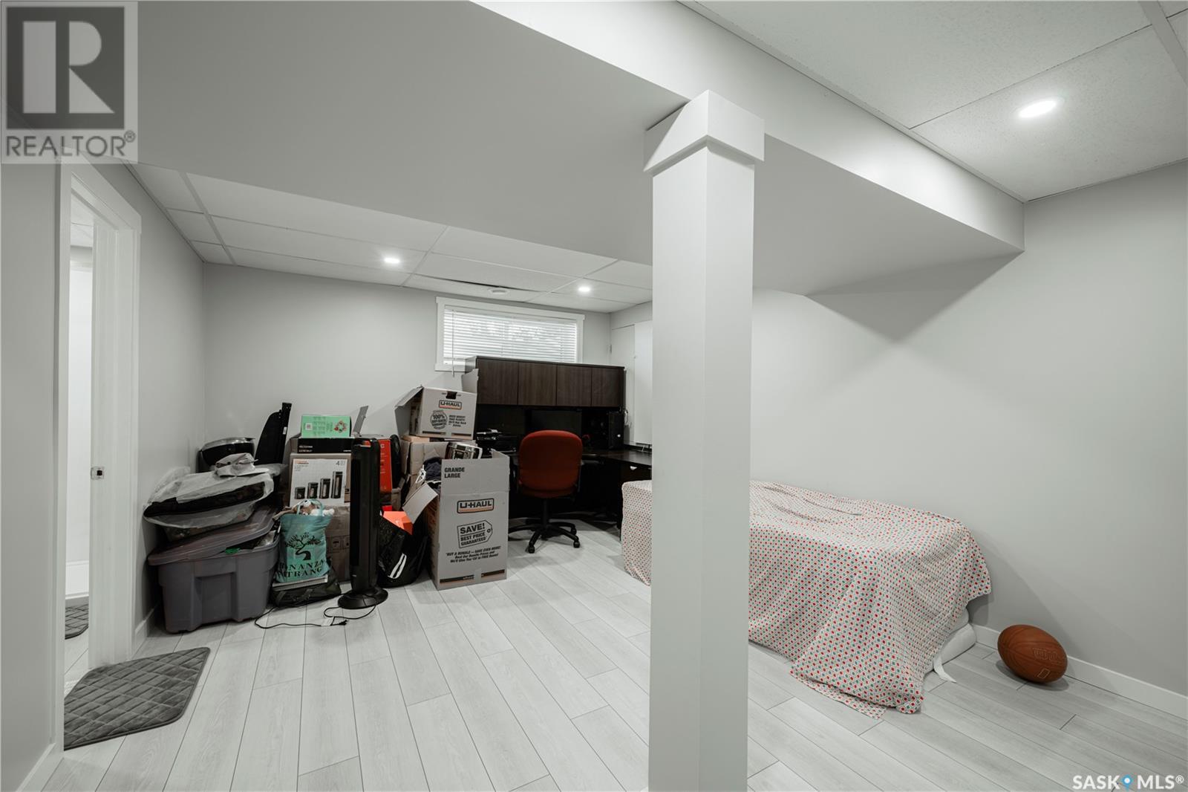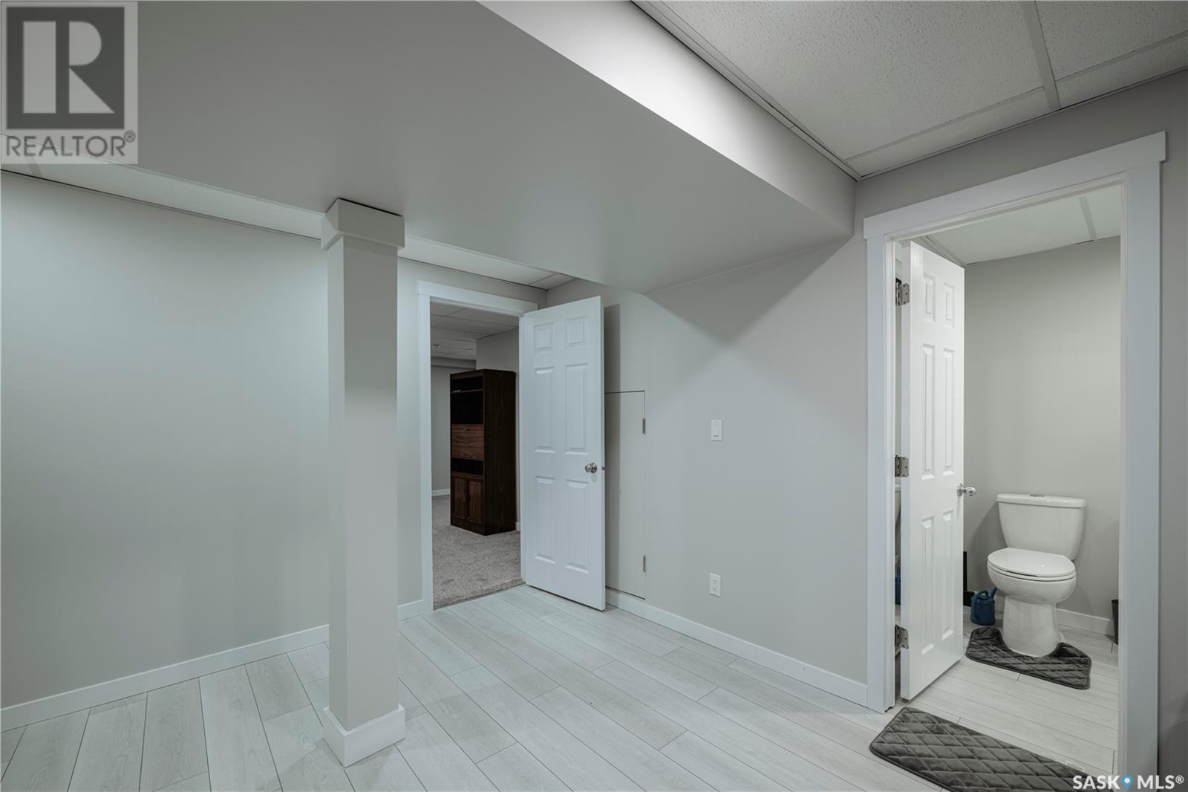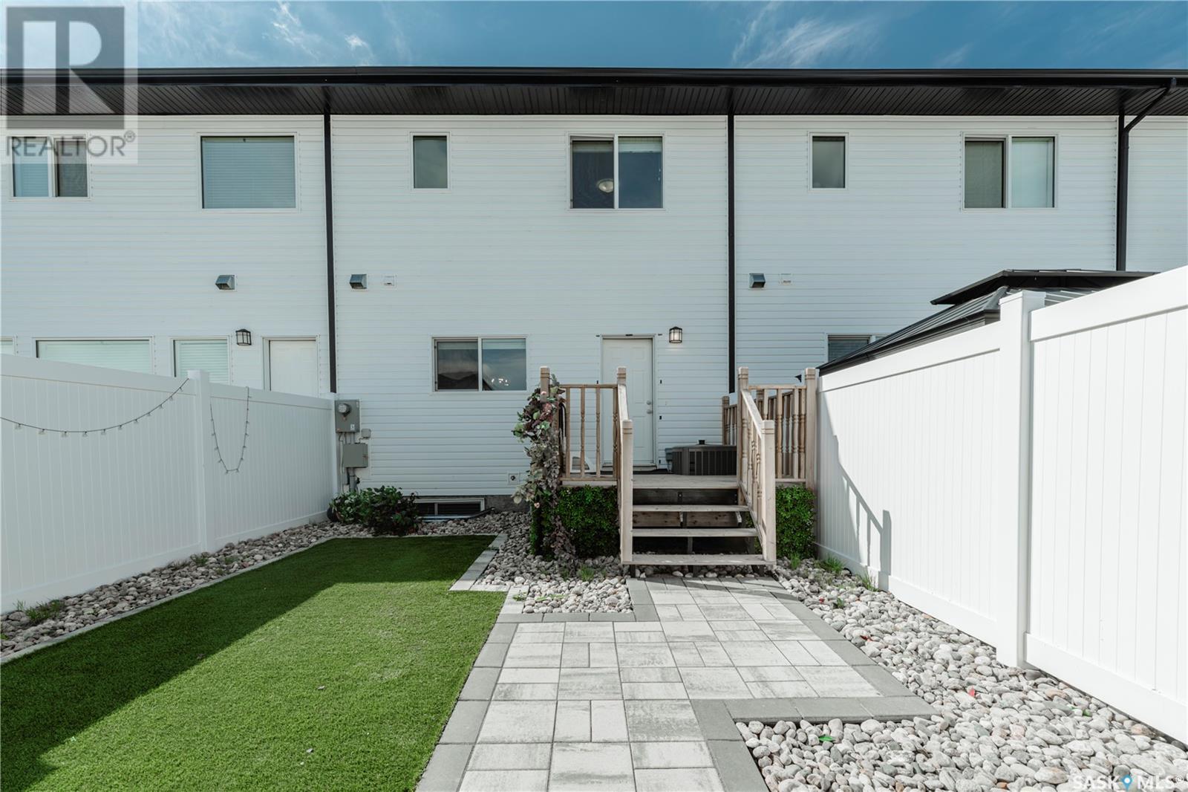5124 Primrose Green Drive E Regina, Saskatchewan S4V 3S5
$434,900
Welcome to 5124 E Primrose Green Drive – A Fully Finished Home in The Towns! This beautifully maintained 2-storey townhouse offers space, style, and functionality across three fully developed levels. Step inside to a bright and inviting main floor featuring laminate flooring throughout the living room, dining nook, and kitchen. The layout is open and welcoming, with large windows that let in plenty of natural light. The kitchen is modern and practical, complete with quartz countertops, stainless steel appliances, and sleek cabinetry. A 2-piece bathroom is also conveniently located on the main floor. Upstairs, you’ll find three generously sized bedrooms, all with cozy carpet flooring. The primary bedroom includes a 4-piece tiled ensuite and a walk-in closet, offering a private retreat. Another full bathroom upstairs serves the additional two bedrooms and a laundry area with tile flooring. The fully finished basement expands your living space even further, featuring a comfortable recreation room, a bonus room ideal for a home office or gym and a 3-piece bathroom. Enjoy the outdoors with a back deck, fenced yard, and front and back lawns—perfect for summer barbecues or kids and pets to play. A single detached garage offers private parking and extra storage. Located in The Towns, one of Regina’s newest and most sought-after neighbourhoods, this home offers a vibrant, family-friendly environment with easy access to parks, schools, walking paths, and all the shopping and amenities of the east end. This is the ideal place to plant roots and grow—welcome home!... As per the Seller’s direction, all offers will be presented on 2025-05-19 at 6:00 PM (id:48852)
Open House
This property has open houses!
12:00 pm
Ends at:1:30 pm
Saturday from 12:00 to. 1:30 (Manish)
2:00 pm
Ends at:3:30 pm
Saturday from 2-3:30(sean
1:00 pm
Ends at:2:30 pm
- Sunday from 1-2:30 (Swapnil)
Property Details
| MLS® Number | SK005773 |
| Property Type | Single Family |
| Neigbourhood | The Towns |
| Features | Rectangular |
| Structure | Deck |
Building
| Bathroom Total | 4 |
| Bedrooms Total | 4 |
| Appliances | Washer, Refrigerator, Dishwasher, Dryer, Microwave, Stove |
| Architectural Style | 2 Level |
| Basement Development | Finished |
| Basement Type | Full (finished) |
| Constructed Date | 2021 |
| Cooling Type | Central Air Conditioning, Window Air Conditioner |
| Heating Fuel | Natural Gas |
| Stories Total | 2 |
| Size Interior | 1,471 Ft2 |
| Type | Row / Townhouse |
Parking
| Detached Garage | |
| Parking Space(s) | 2 |
Land
| Acreage | No |
| Fence Type | Fence |
| Landscape Features | Lawn |
| Size Irregular | 2293.00 |
| Size Total | 2293 Sqft |
| Size Total Text | 2293 Sqft |
Rooms
| Level | Type | Length | Width | Dimensions |
|---|---|---|---|---|
| Second Level | Bedroom | 12 ft ,7 in | 10 ft ,9 in | 12 ft ,7 in x 10 ft ,9 in |
| Second Level | Bedroom | 10 ft ,10 in | 9 ft ,6 in | 10 ft ,10 in x 9 ft ,6 in |
| Second Level | Bedroom | 11 ft ,8 in | 9 ft ,4 in | 11 ft ,8 in x 9 ft ,4 in |
| Second Level | 3pc Bathroom | Measurements not available | ||
| Second Level | Laundry Room | Measurements not available | ||
| Second Level | 4pc Ensuite Bath | Measurements not available | ||
| Basement | Bedroom | Measurements not available | ||
| Basement | Other | Measurements not available | ||
| Basement | 3pc Bathroom | Measurements not available | ||
| Main Level | Living Room | 13 ft | 11 ft ,6 in | 13 ft x 11 ft ,6 in |
| Main Level | Dining Nook | 10 ft | 12 ft | 10 ft x 12 ft |
| Main Level | Kitchen | 13 ft | 12 ft | 13 ft x 12 ft |
| Main Level | 2pc Bathroom | Measurements not available |
https://www.realtor.ca/real-estate/28319321/5124-primrose-green-drive-e-regina-the-towns
Contact Us
Contact us for more information
#706-2010 11th Ave
Regina, Saskatchewan S4P 0J3
(866) 773-5421
#706-2010 11th Ave
Regina, Saskatchewan S4P 0J3
(866) 773-5421










































