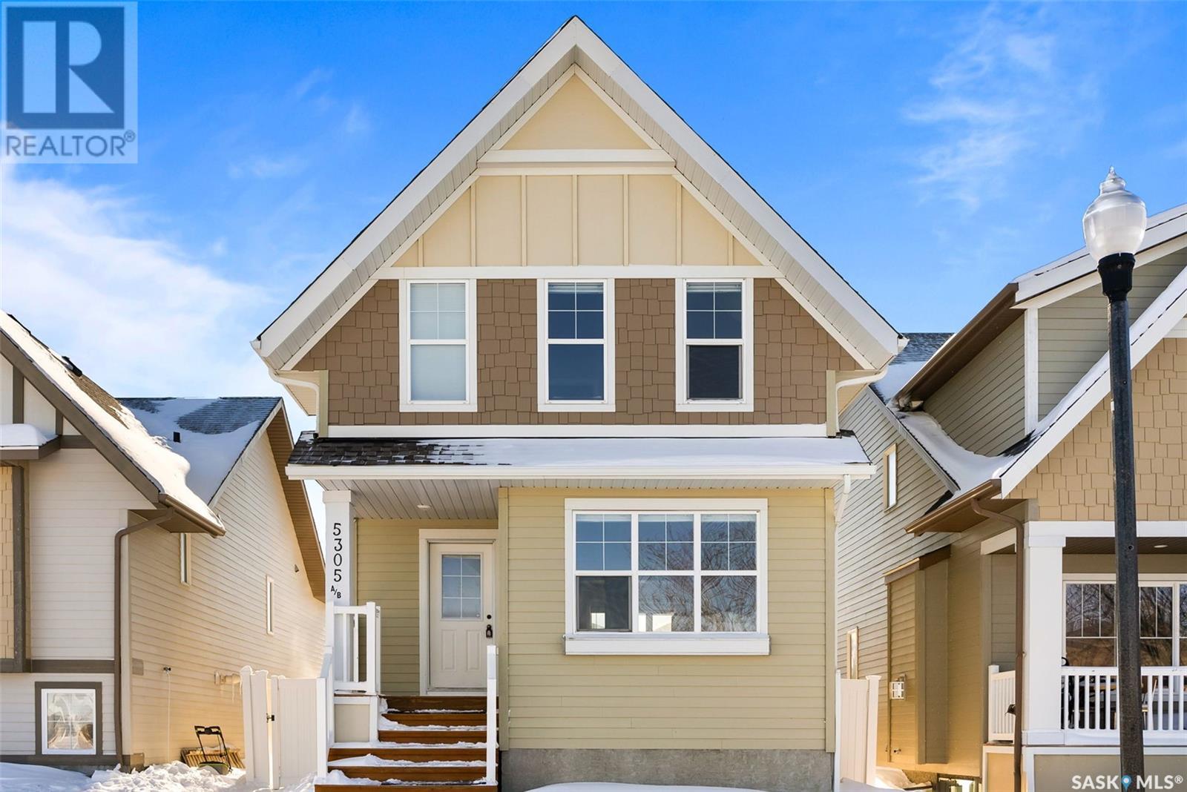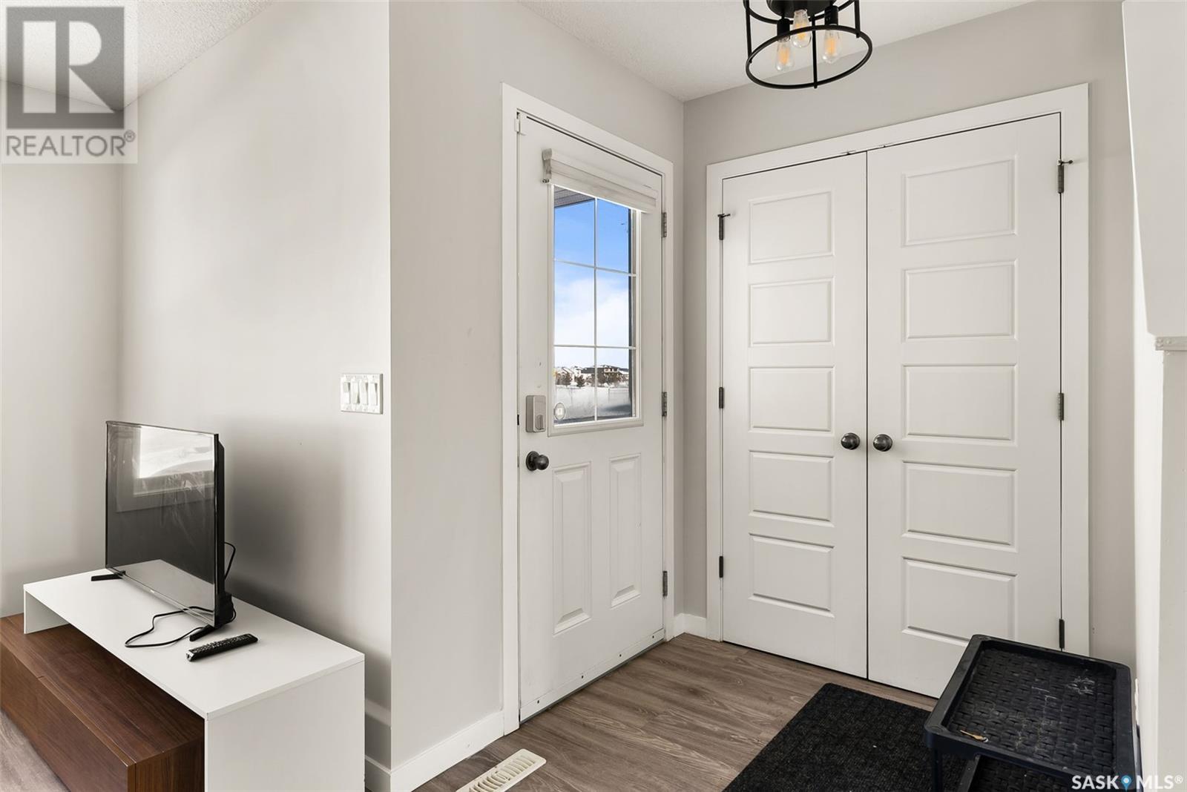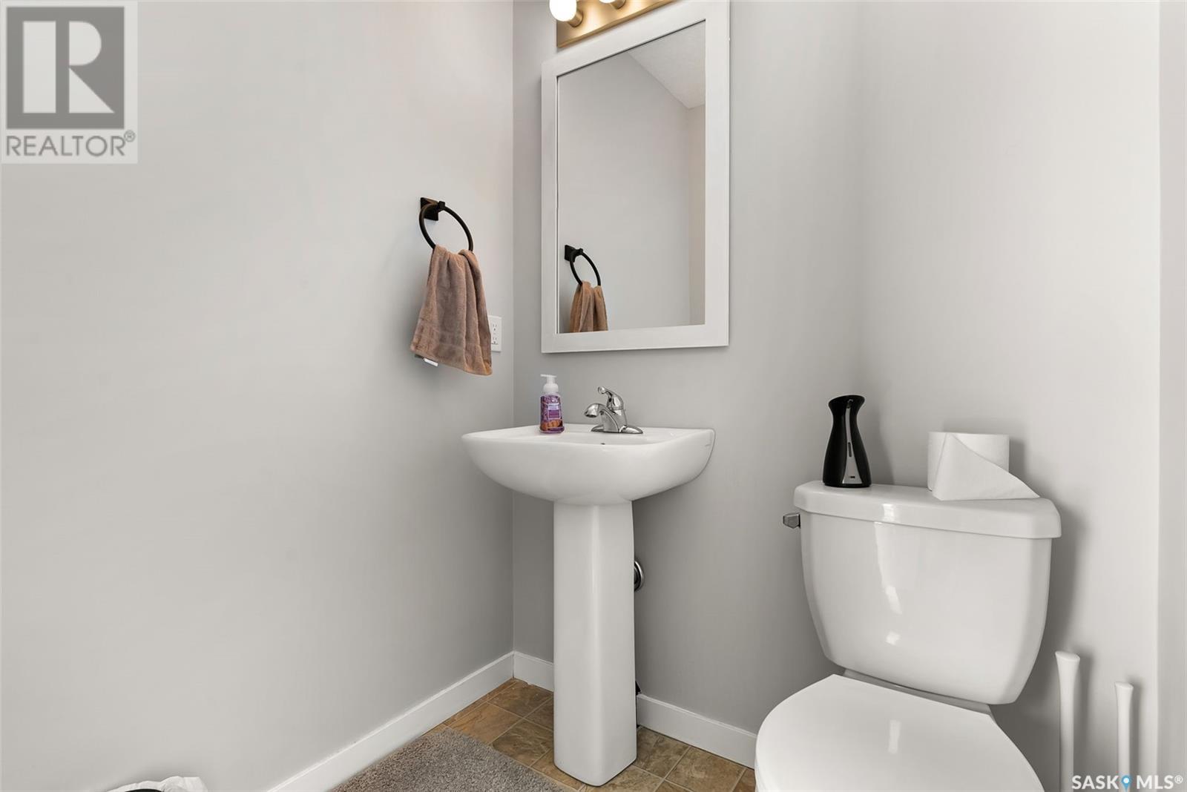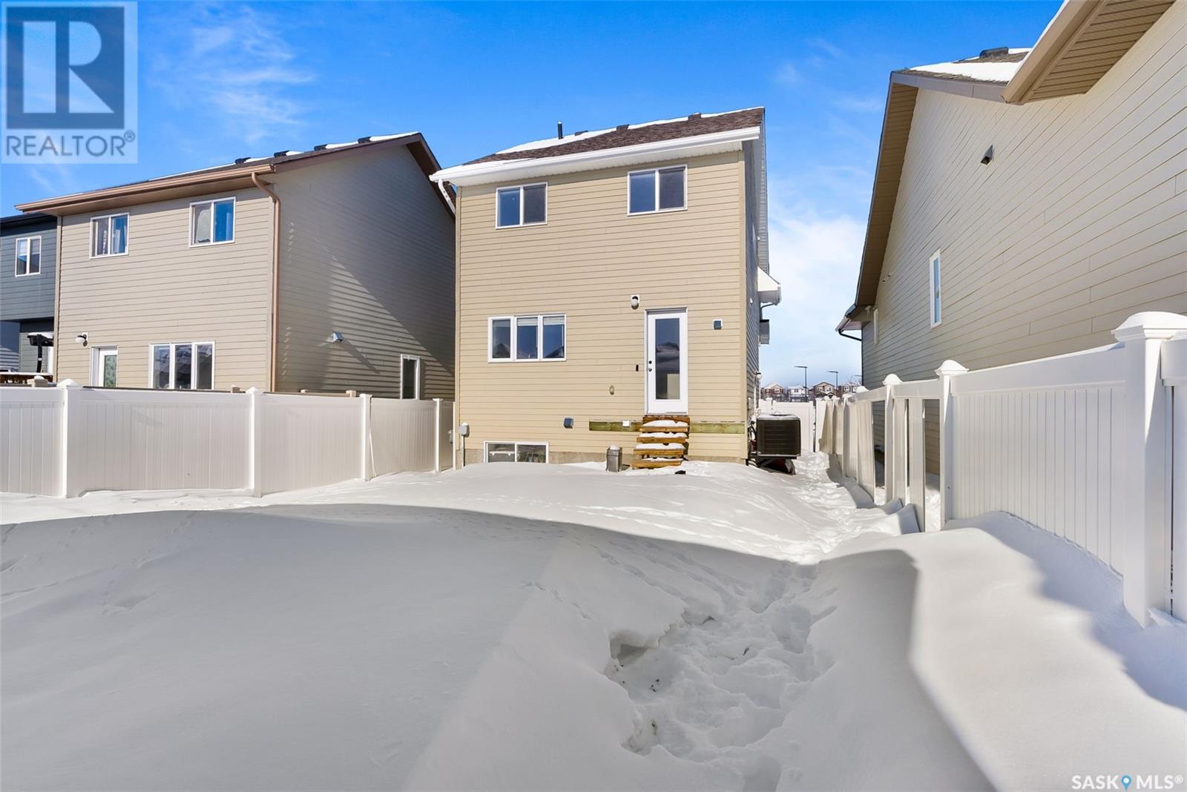5305 Aerodrome Road Regina, Saskatchewan S4W 0K4
$509,900
Welcome to this immaculate and modern 4-bedroom, 4-bathroom home nestled in the highly sought-after community of Harbour Landing. Designed with both comfort and functionality in mind, this home is ideal for families and also presents an excellent income opportunity with a legal basement suite. Step inside to a bright and spacious living room, bathed in natural light, offering a warm and inviting atmosphere. The open-concept layout seamlessly connects to a sleek dining area, perfect for family meals and entertaining guests. The modern kitchen boasts stainless steel appliances, ample storage, and large windows, creating a bright and airy cooking space. A convenient 2-piece powder room and a laundry room with washer and dryer complete the main floor. Upstairs, you’ll find three generously sized bedrooms, including a primary suite with a private 4-piece ensuite. The remaining two bedrooms share an additional 4-piece bathroom, providing comfort and convenience for the entire family. The regulation basement suite features a separate side entrance for privacy, making it ideal for rental income, guests, or extended family. This space includes a comfortable living area, a well-sized bedroom, a 3-piece bathroom, and in-suite laundry. This home also offers a detached double garage, ensuring ample parking and storage. Situated in a vibrant and upscale neighborhood, this property is surrounded by parks, schools, shopping, and all modern conveniences. Don't miss this incredible opportunity to own a versatile and beautifully designed home in one of the city's most desirable locations. (id:48852)
Property Details
| MLS® Number | SK995962 |
| Property Type | Single Family |
| Neigbourhood | Harbour Landing |
Building
| Bathroom Total | 4 |
| Bedrooms Total | 4 |
| Appliances | Washer, Refrigerator, Dishwasher, Dryer, Microwave, Window Coverings, Stove |
| Architectural Style | 2 Level |
| Basement Development | Finished |
| Basement Type | Full (finished) |
| Constructed Date | 2013 |
| Cooling Type | Central Air Conditioning |
| Heating Fuel | Natural Gas |
| Stories Total | 2 |
| Size Interior | 1,271 Ft2 |
| Type | House |
Parking
| Detached Garage | |
| Parking Space(s) | 2 |
Land
| Acreage | No |
| Fence Type | Fence |
| Size Irregular | 3253.00 |
| Size Total | 3253 Sqft |
| Size Total Text | 3253 Sqft |
Rooms
| Level | Type | Length | Width | Dimensions |
|---|---|---|---|---|
| Second Level | Bedroom | 9 ft ,1 in | 8 ft ,11 in | 9 ft ,1 in x 8 ft ,11 in |
| Second Level | Bedroom | 9 ft ,7 in | 9 ft ,6 in | 9 ft ,7 in x 9 ft ,6 in |
| Second Level | Bedroom | 12 ft ,3 in | 12 ft | 12 ft ,3 in x 12 ft |
| Second Level | 4pc Ensuite Bath | Measurements not available | ||
| Second Level | 4pc Bathroom | Measurements not available | ||
| Basement | Living Room | 9 ft ,5 in | 10 ft ,9 in | 9 ft ,5 in x 10 ft ,9 in |
| Basement | 3pc Bathroom | Measurements not available | ||
| Basement | Laundry Room | Measurements not available | ||
| Basement | Bedroom | 10 ft ,10 in | 10 ft ,5 in | 10 ft ,10 in x 10 ft ,5 in |
| Main Level | Living Room | 12 ft ,6 in | 11 ft ,5 in | 12 ft ,6 in x 11 ft ,5 in |
| Main Level | Kitchen | 11 ft ,7 in | 9 ft ,10 in | 11 ft ,7 in x 9 ft ,10 in |
| Main Level | Dining Room | 10 ft ,8 in | 7 ft ,7 in | 10 ft ,8 in x 7 ft ,7 in |
| Main Level | 2pc Bathroom | Measurements not available | ||
| Main Level | Laundry Room | Measurements not available |
https://www.realtor.ca/real-estate/27916109/5305-aerodrome-road-regina-harbour-landing
Contact Us
Contact us for more information
#706-2010 11th Ave
Regina, Saskatchewan S4P 0J3
(866) 773-5421
#706-2010 11th Ave
Regina, Saskatchewan S4P 0J3
(866) 773-5421


































