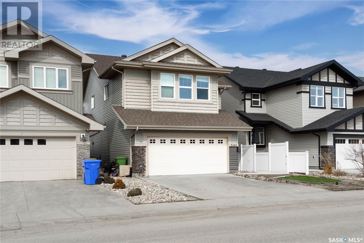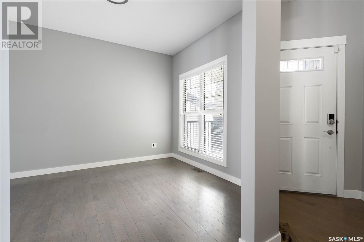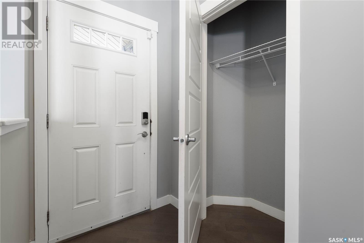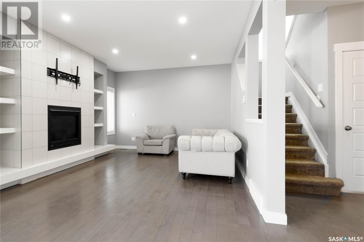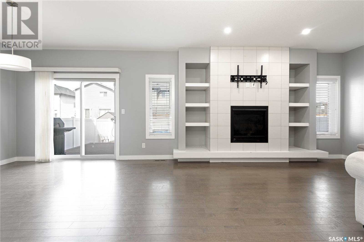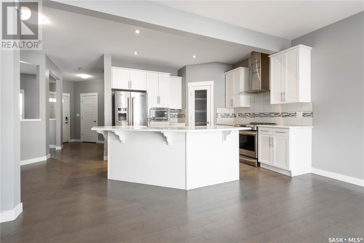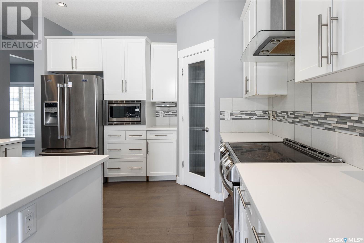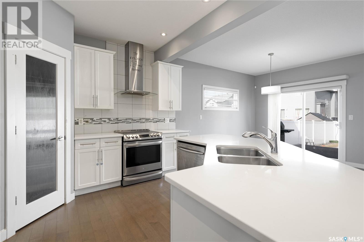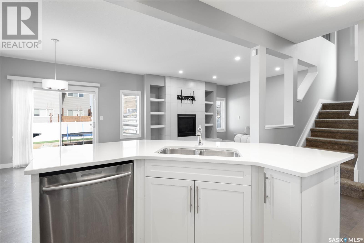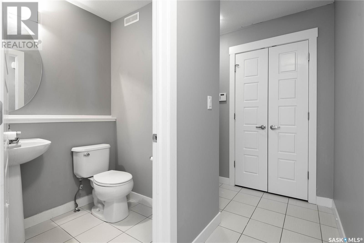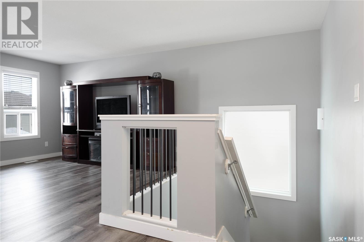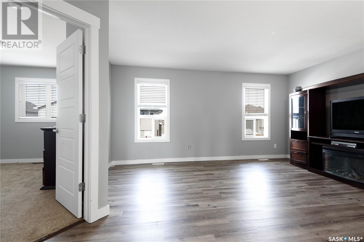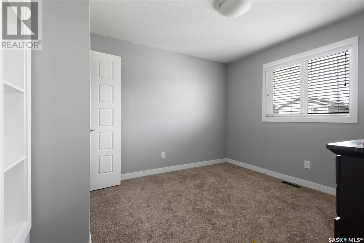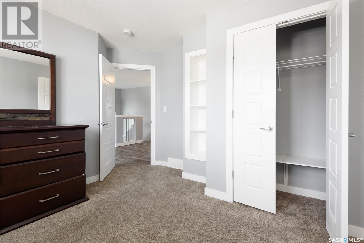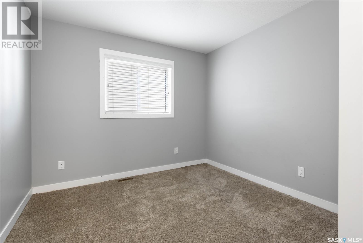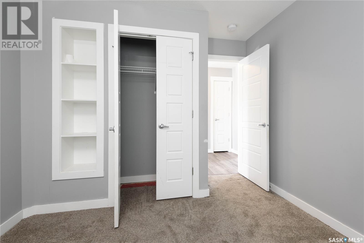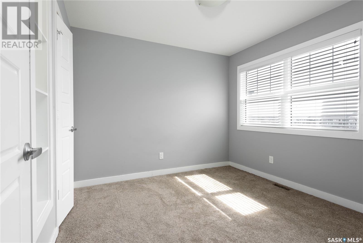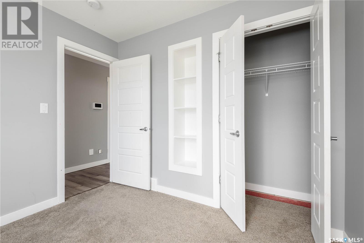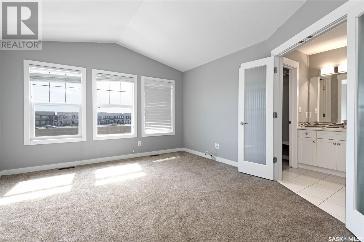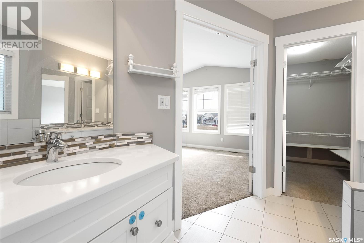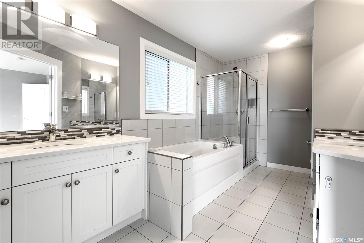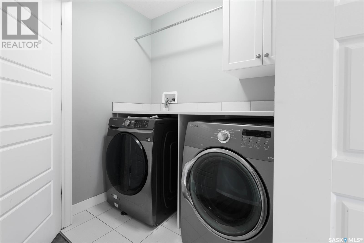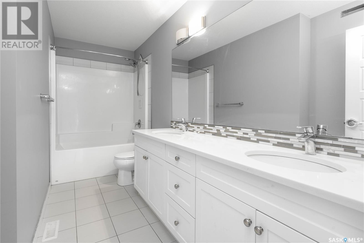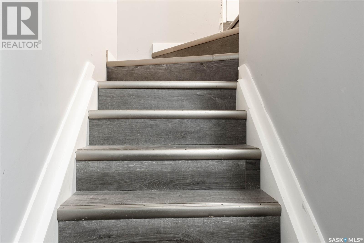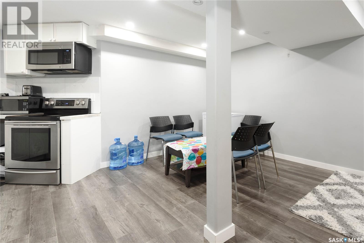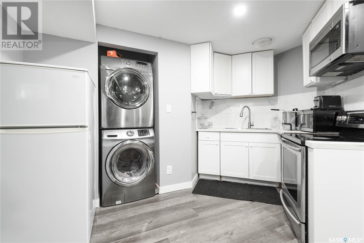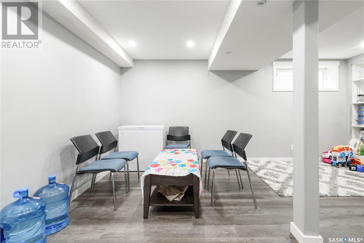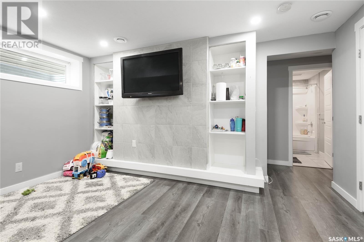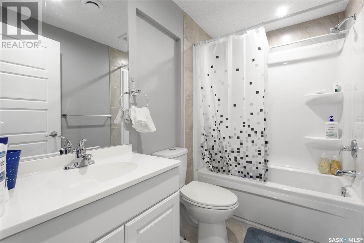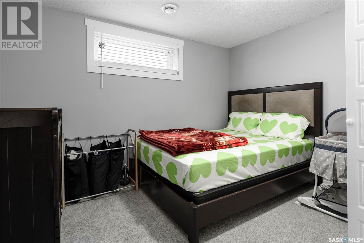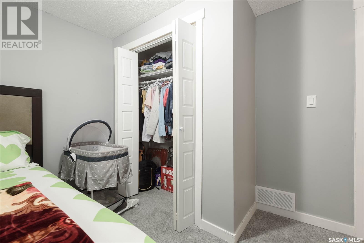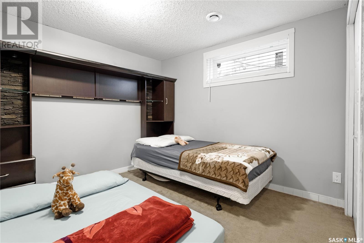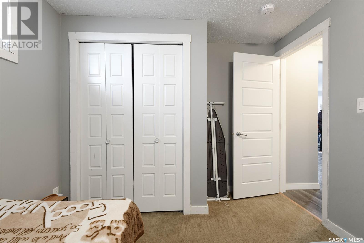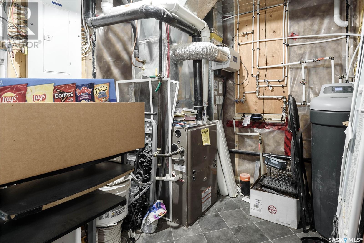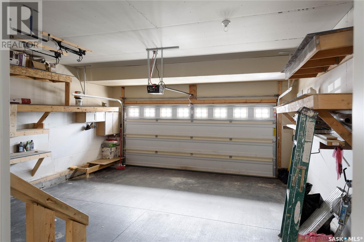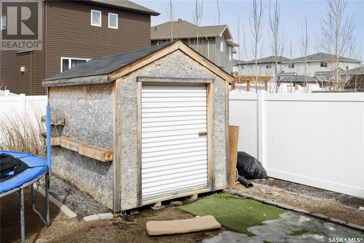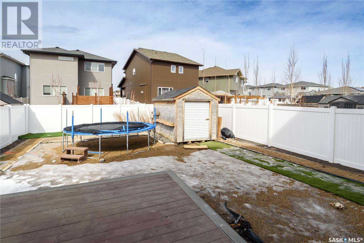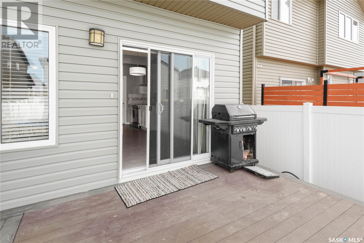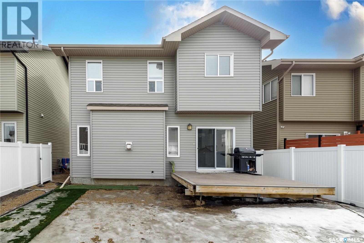5424 Green Apple Drive E Regina, Saskatchewan S4V 3M8
$665,900
Discover luxury living at its finest in this remarkable two-storey residence situated within the prestigious Greens on Gardiner community. With 6 bedrooms and 4 bathrooms, this home effortlessly blends sophistication with functionality. This Daytona home features the Benz floorplan with upgrades such as tile in mudroom, bathrooms and laundry. Hardwood throughout the foyer, dining room and kitchen. Quartz countertops in the kitchen, bathrooms and laundry. Extended length of an additional 2 feet in the garage helps with parking and storage! As you enter, you're greeted by an inviting formal living room, leading seamlessly into the modern kitchen adorned with stainless steel appliances, granite countertops, and ample cabinet space. The adjacent family room and dining area offer a cozy retreat for relaxation or entertaining guests. Ascending the staircase, the opulent master suite awaits, boasting a spa-like ensuite bathroom and a generously sized walk-in closet. The house boasts a bonus room upstairs, perfect for use as a home office or recreational space. The fully developed basement offers a basement suite featuring 2 bedrooms, 1 bathroom and upgraded appliances with a separate entry. This serves as a valuable mortgage helper or perfect place for friends and family to stay. Outside, the yard beckons for outdoor enjoyment, providing the perfect backdrop for gatherings and leisure activities. Conveniently located near parks, schools, and amenities, this home offers the epitome of Greens on Gardiner living. Schedule your private showing today! (id:48852)
Property Details
| MLS® Number | SK966242 |
| Property Type | Single Family |
| Neigbourhood | Greens on Gardiner |
| Structure | Deck |
Building
| Bathroom Total | 4 |
| Bedrooms Total | 6 |
| Appliances | Washer, Refrigerator, Dryer, Microwave, Freezer, Humidifier, Hood Fan, Storage Shed, Stove |
| Architectural Style | 2 Level |
| Basement Type | Full |
| Constructed Date | 2015 |
| Cooling Type | Central Air Conditioning |
| Fireplace Fuel | Gas |
| Fireplace Present | Yes |
| Fireplace Type | Conventional |
| Heating Fuel | Natural Gas |
| Heating Type | Forced Air |
| Stories Total | 2 |
| Size Interior | 2233 Sqft |
| Type | House |
Parking
| Attached Garage | |
| Parking Space(s) | 4 |
Land
| Acreage | No |
| Fence Type | Fence |
| Landscape Features | Lawn |
Rooms
| Level | Type | Length | Width | Dimensions |
|---|---|---|---|---|
| Second Level | Primary Bedroom | 13 ft | 15 ft ,1 in | 13 ft x 15 ft ,1 in |
| Second Level | 5pc Bathroom | Measurements not available | ||
| Second Level | Bedroom | 9 ft ,7 in | 10 ft ,2 in | 9 ft ,7 in x 10 ft ,2 in |
| Second Level | Bedroom | 10 ft ,4 in | 9 ft ,10 in | 10 ft ,4 in x 9 ft ,10 in |
| Second Level | Bedroom | 10 ft ,8 in | 10 ft | 10 ft ,8 in x 10 ft |
| Second Level | 4pc Bathroom | Measurements not available | ||
| Second Level | Family Room | 16 ft | 13 ft | 16 ft x 13 ft |
| Basement | Kitchen/dining Room | 14 ft ,1 in | 16 ft ,2 in | 14 ft ,1 in x 16 ft ,2 in |
| Basement | Bedroom | 10 ft ,2 in | 9 ft ,2 in | 10 ft ,2 in x 9 ft ,2 in |
| Basement | Bedroom | 8 ft ,2 in | 12 ft ,2 in | 8 ft ,2 in x 12 ft ,2 in |
| Basement | 4pc Bathroom | 8 ft ,3 in | 5 ft | 8 ft ,3 in x 5 ft |
| Basement | Utility Room | 11 ft ,3 in | 7 ft ,5 in | 11 ft ,3 in x 7 ft ,5 in |
| Main Level | Foyer | Measurements not available | ||
| Main Level | 2pc Bathroom | Measurements not available | ||
| Main Level | Den | 10 ft ,4 in | 11 ft ,6 in | 10 ft ,4 in x 11 ft ,6 in |
| Main Level | Kitchen | 11 ft ,10 in | 11 ft ,6 in | 11 ft ,10 in x 11 ft ,6 in |
| Main Level | Dining Room | 10 ft | 11 ft ,6 in | 10 ft x 11 ft ,6 in |
| Main Level | Living Room | 17 ft | 12 ft ,10 in | 17 ft x 12 ft ,10 in |
https://www.realtor.ca/real-estate/26758648/5424-green-apple-drive-e-regina-greens-on-gardiner
Interested?
Contact us for more information
1809 Mackay Street
Regina, Saskatchewan S4N 6E7
(306) 352-2091
https://boyesgrouprealty.com/



