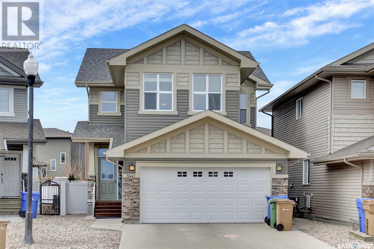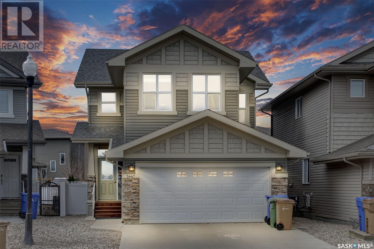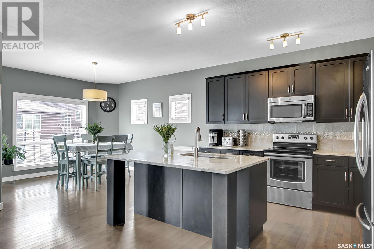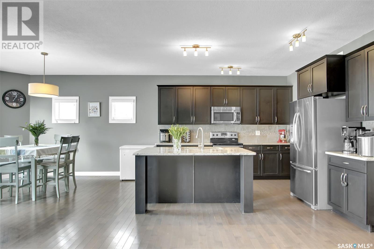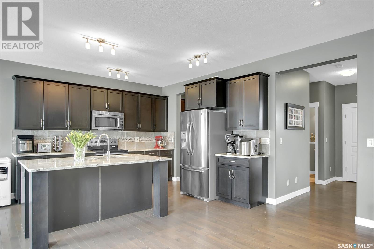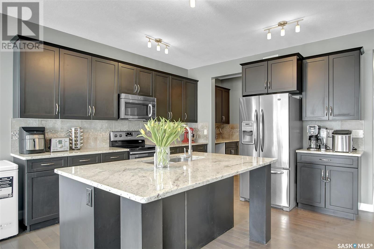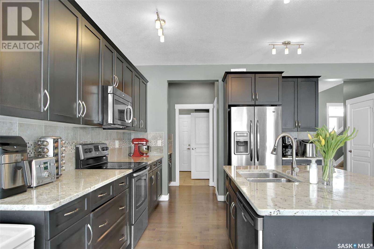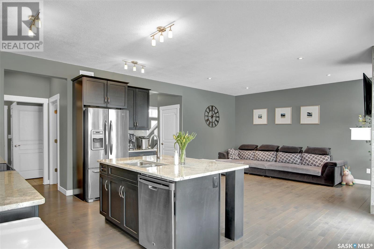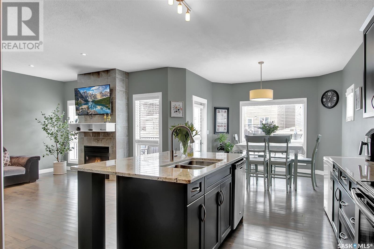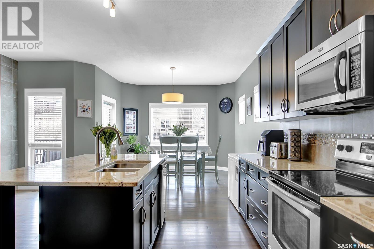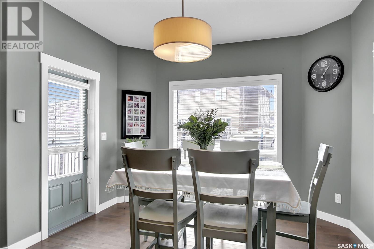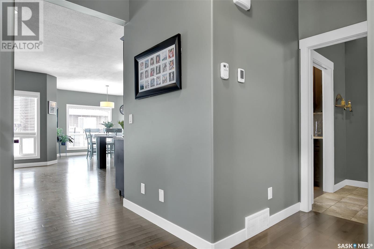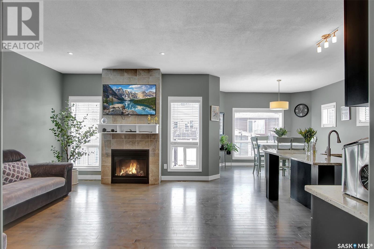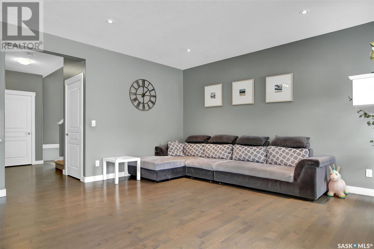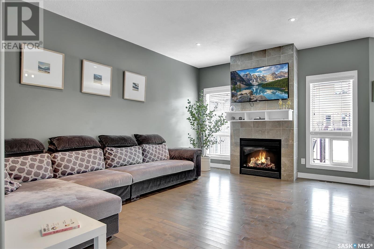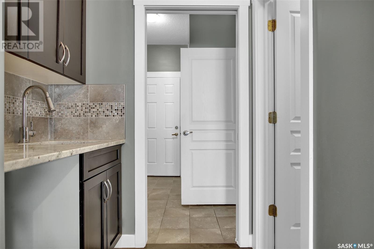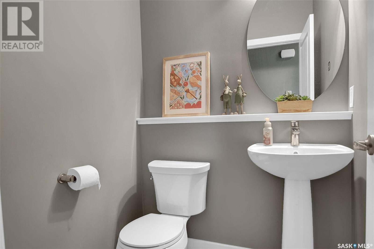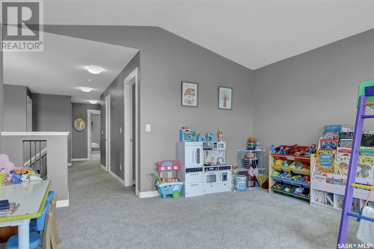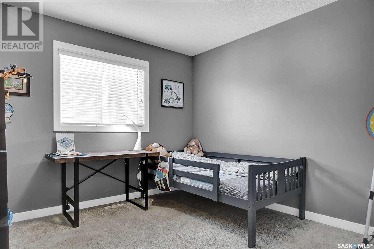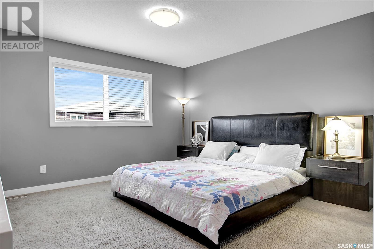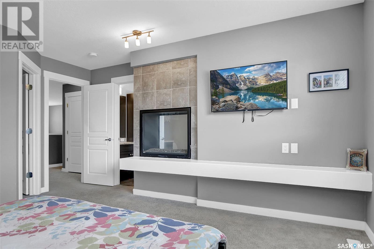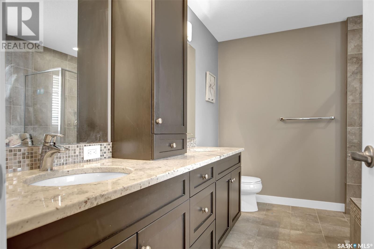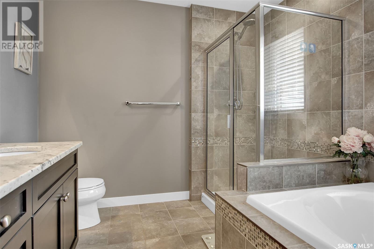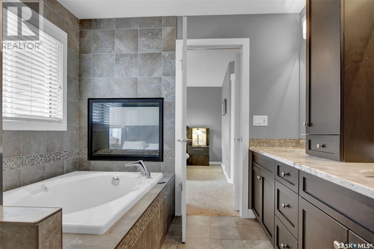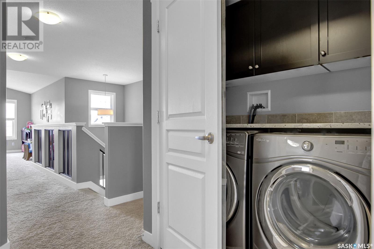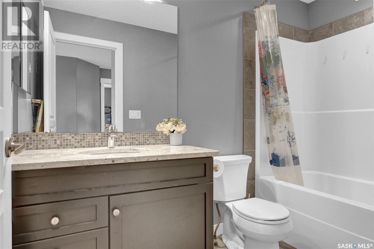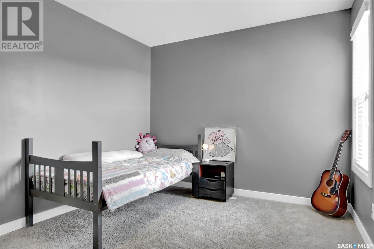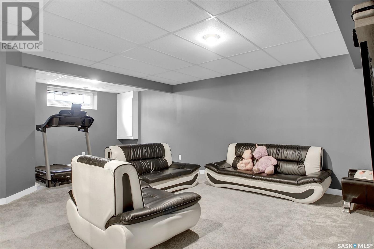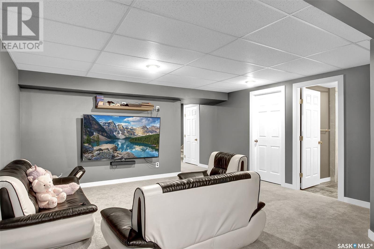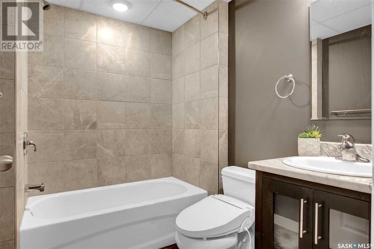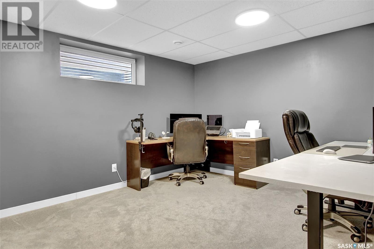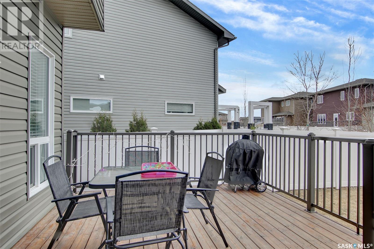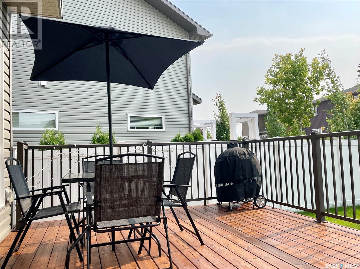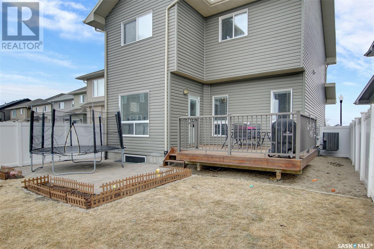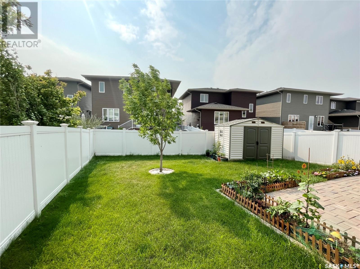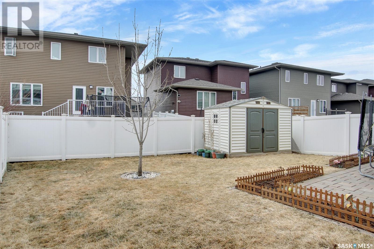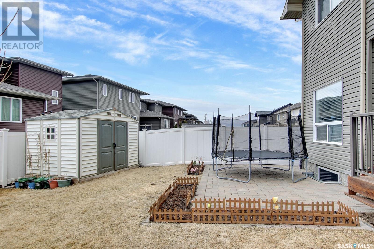5447 Universal Crescent Regina, Saskatchewan S4W 0K8
$578,000
Welcome to 5447 Universal Crescent. This 2,100 sq. ft. home, constructed by Daytona Homes and securely built on 36 piles (including those under the house and the garage), offers added stability and peace of mind. Engineering drawings, complete with stamps, will be provided to buyers and their agents for details of piles design. Nestled on a tranquil crescent, close to parks and schools, in the vibrant Harbour Landing community, this charming home boasts a plethora of upgrades, offering a lifestyle of luxury and comfort. The main level offers an inviting ambiance for gatherings and relaxation. The spacious living area features a cozy gas fireplace, perfectly complemented by a mounted TV for entertainment. The gourmet kitchen features a huge island with sleek granite countertops, tile backsplash, and a convenient butler pantry that connects to the garage entry. The adjacent dining room provides easy access to the fully fenced and landscaped backyard. Going upstairs, you’ll find three spacious bedrooms, including a lavish master bedroom complete with a charming fireplace and a deluxe 5-piece ensuite. A spacious bonus room boasts vaulted ceilings with ample natural light, perfect for family and kids. Heading downstairs, the fully developed basement offers additional living space, complete with a recreation room, an extra bedroom, and a modern 4-piece bathroom. A radon mitigation system is installed to provide extra peace of mind for you and your loved ones. Don’t miss out on this gorgeous home where every detail reflects unparalleled quality and elegance. (id:48852)
Property Details
| MLS® Number | SK965778 |
| Property Type | Single Family |
| Neigbourhood | Harbour Landing |
| Features | Treed |
| Structure | Deck, Patio(s) |
Building
| Bathroom Total | 4 |
| Bedrooms Total | 4 |
| Appliances | Washer, Refrigerator, Dishwasher, Dryer, Microwave, Garage Door Opener Remote(s), Central Vacuum - Roughed In, Storage Shed, Stove |
| Architectural Style | 2 Level |
| Basement Development | Finished |
| Basement Type | Full (finished) |
| Constructed Date | 2013 |
| Cooling Type | Central Air Conditioning, Air Exchanger |
| Fireplace Fuel | Gas |
| Fireplace Present | Yes |
| Fireplace Type | Conventional |
| Heating Fuel | Natural Gas |
| Heating Type | Forced Air |
| Stories Total | 2 |
| Size Interior | 2102 Sqft |
| Type | House |
Parking
| Attached Garage | |
| Parking Space(s) | 4 |
Land
| Acreage | No |
| Fence Type | Fence |
| Landscape Features | Lawn |
| Size Irregular | 3959.00 |
| Size Total | 3959 Sqft |
| Size Total Text | 3959 Sqft |
Rooms
| Level | Type | Length | Width | Dimensions |
|---|---|---|---|---|
| Second Level | Bonus Room | 13 ft ,10 in | 14 ft ,6 in | 13 ft ,10 in x 14 ft ,6 in |
| Second Level | Bedroom | 9 ft ,10 in | 10 ft ,3 in | 9 ft ,10 in x 10 ft ,3 in |
| Second Level | Bedroom | 9 ft ,10 in | 10 ft ,3 in | 9 ft ,10 in x 10 ft ,3 in |
| Second Level | 4pc Bathroom | x x x | ||
| Second Level | Primary Bedroom | 10 ft ,9 in | 12 ft ,10 in | 10 ft ,9 in x 12 ft ,10 in |
| Second Level | 5pc Bathroom | x x x | ||
| Second Level | Laundry Room | x x x | ||
| Basement | Other | 13 ft ,3 in | 15 ft ,2 in | 13 ft ,3 in x 15 ft ,2 in |
| Basement | Dining Nook | 6 ft ,11 in | 9 ft ,11 in | 6 ft ,11 in x 9 ft ,11 in |
| Basement | Bedroom | 10 ft ,9 in | 12 ft ,10 in | 10 ft ,9 in x 12 ft ,10 in |
| Basement | 4pc Bathroom | x x x | ||
| Basement | Storage | x x x | ||
| Basement | Utility Room | x x x | ||
| Main Level | Foyer | x x x | ||
| Main Level | 2pc Bathroom | x x x | ||
| Main Level | Kitchen | 11 ft ,5 in | 11 ft ,6 in | 11 ft ,5 in x 11 ft ,6 in |
| Main Level | Dining Room | 11 ft ,5 in | 13 ft ,2 in | 11 ft ,5 in x 13 ft ,2 in |
| Main Level | Living Room | 13 ft | 14 ft ,11 in | 13 ft x 14 ft ,11 in |
https://www.realtor.ca/real-estate/26744943/5447-universal-crescent-regina-harbour-landing
Interested?
Contact us for more information

260 - 2410 Dewdney Avenue
Regina, Saskatchewan S4R 1H6
(306) 206-1828



