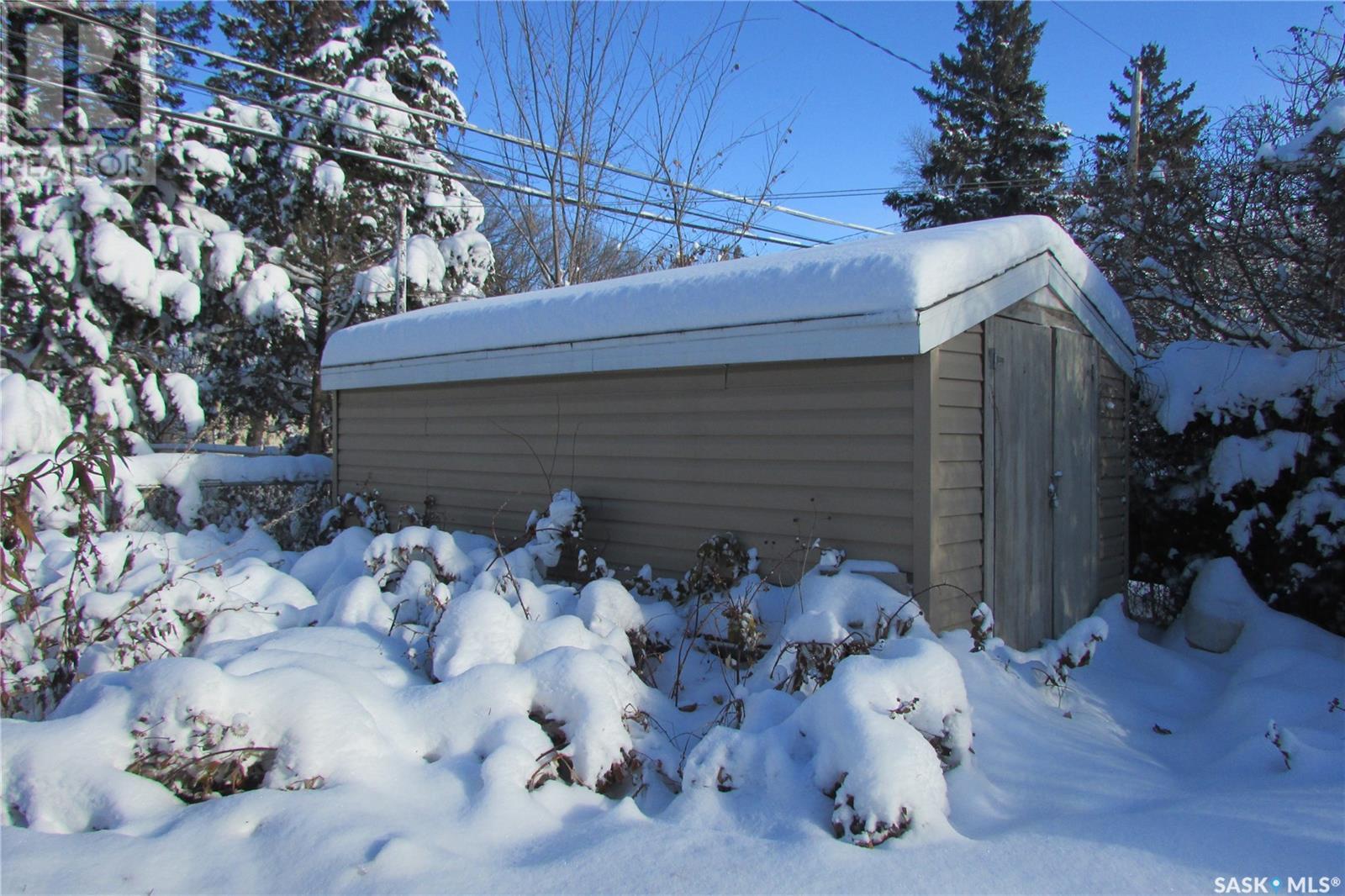55 Newlands Street Regina, Saskatchewan S4S 3S2
$297,700
Custom Built original owner home in excellent location close to both elementary and high schools. Very practical floor plan with extra large kitchen with ample of counter top space and cupboard space. Kitchen faces East and South for ample of sunshine, extra large front facing living room, 3 good sized bedrooms and a large main floor bath with double sinks. Well planned basement development includes: Large family room, good sized rec room 1/2 bath, convenient cold storage room and loads of extra storage space. Good size single garage, covered patio in the back yard off the garage. Priced below November 2024 appraisal. Seller can leave behind any items they want from the house, garage and shed. (id:48852)
Property Details
| MLS® Number | SK988970 |
| Property Type | Single Family |
| Neigbourhood | Hillsdale |
Building
| BathroomTotal | 2 |
| BedroomsTotal | 3 |
| Appliances | Washer, Refrigerator, Dryer, Stove |
| ArchitecturalStyle | Bungalow |
| BasementDevelopment | Finished |
| BasementType | Full (finished) |
| ConstructedDate | 1963 |
| CoolingType | Central Air Conditioning |
| HeatingFuel | Natural Gas |
| HeatingType | Forced Air |
| StoriesTotal | 1 |
| SizeInterior | 1185 Sqft |
| Type | House |
Parking
| Attached Garage | |
| Parking Space(s) | 2 |
Land
| Acreage | No |
| SizeIrregular | 7142.00 |
| SizeTotal | 7142 Sqft |
| SizeTotalText | 7142 Sqft |
Rooms
| Level | Type | Length | Width | Dimensions |
|---|---|---|---|---|
| Basement | Family Room | 26 ft ,8 in | 12 ft ,2 in | 26 ft ,8 in x 12 ft ,2 in |
| Basement | Other | 12 ft ,6 in | 16 ft ,8 in | 12 ft ,6 in x 16 ft ,8 in |
| Basement | 2pc Bathroom | xx x xx | ||
| Main Level | Living Room | 16 ft ,5 in | 12 ft ,6 in | 16 ft ,5 in x 12 ft ,6 in |
| Main Level | Kitchen | 18 ft ,6 in | 11 ft ,8 in | 18 ft ,6 in x 11 ft ,8 in |
| Main Level | Bedroom | 10 ft ,2 in | 11 ft ,6 in | 10 ft ,2 in x 11 ft ,6 in |
| Main Level | Bedroom | 10 ft ,6 in | 11 ft | 10 ft ,6 in x 11 ft |
| Main Level | Bedroom | 9 ft ,8 in | 10 ft ,6 in | 9 ft ,8 in x 10 ft ,6 in |
| Main Level | 4pc Bathroom | xx x xx |
https://www.realtor.ca/real-estate/27695781/55-newlands-street-regina-hillsdale
Interested?
Contact us for more information
4420 Albert Street
Regina, Saskatchewan S4S 6B4




























