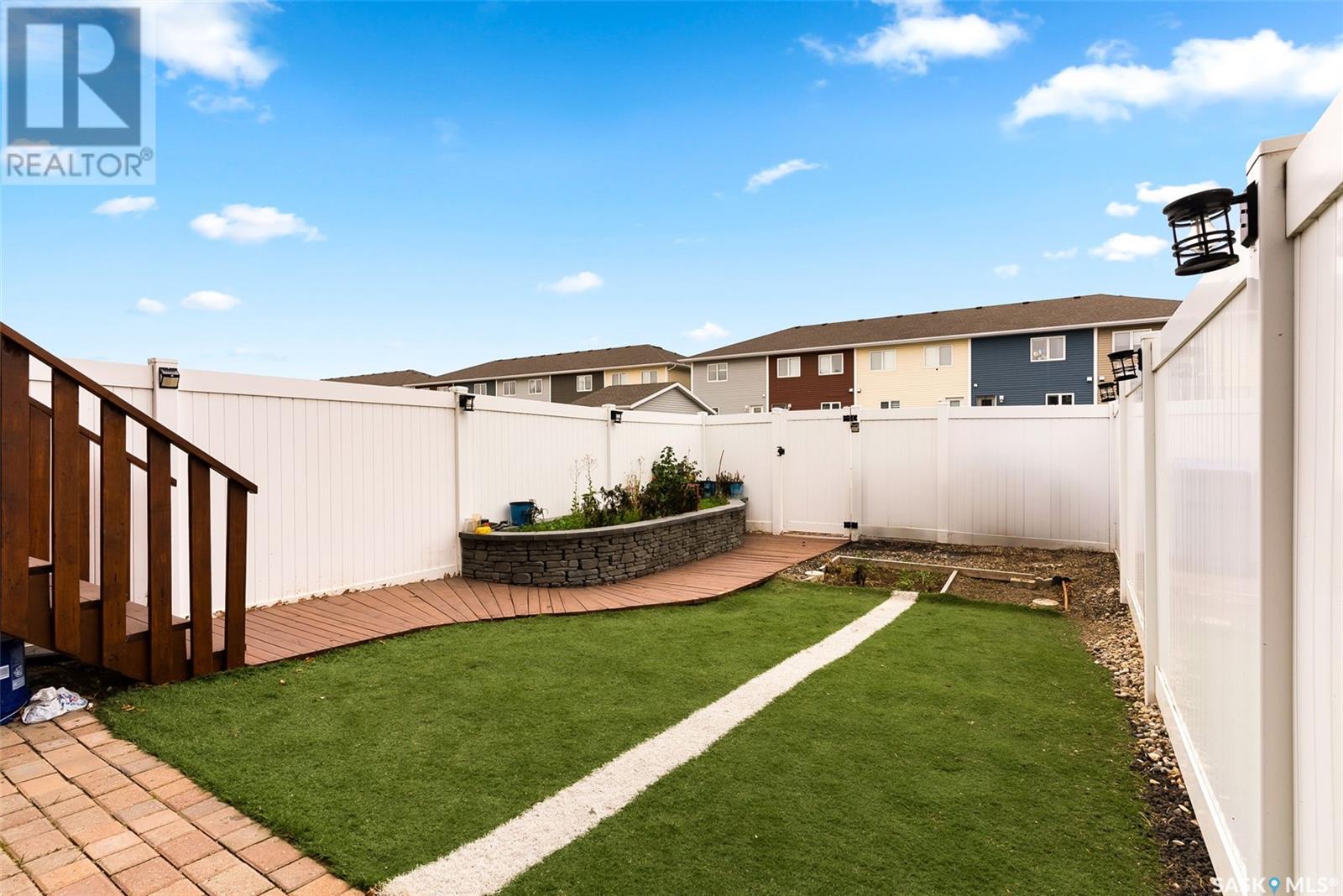5540 Prefontaine Avenue Regina, Saskatchewan S4W 0M8
$359,900
Looking for an affordable, stylish home in Harbour Landing with plenty of space and potential? Welcome to 5540 Prefontaine Ave, a delightful 2-story townhouse that offers 3 bedrooms, 3 bathrooms, and 1,220 sq ft of thoughtfully designed living space. From the moment you arrive, the curb appeal will win you over with its picture-perfect front porch, complete with a charming gate. Step inside to a bright, open-concept main floor that immediately feels like home. The spacious living room flows seamlessly into the kitchen and dining area, creating a perfect layout for both family time and entertaining. The kitchen boasts a sleek, functional eat-up island, ample cabinet space, stunning countertops, a stylish backsplash, and stainless steel appliances. A window above the sink overlooks the fully fenced backyard—ideal for watching the kids play while you prepare dinner. Completing the main level is a convenient 2-piece bathroom and a well-organized mudroom offering plenty of space for coats, boots, backpacks, and more. Upstairs, the primary bedroom impresses with a generous size, a bright walk-in closet with a window, and a full ensuite bathroom. Two additional spacious bedrooms and a second full bathroom complete the upper level, making it perfect for a growing family. The basement, partially developed, holds even more potential with a large laundry room and a spacious recreation room that could easily be converted into a fourth bedroom. There’s also plenty of storage space, ensuring room for everything. Outside, you'll find a fully fenced backyard and parking space for two cars, with the option to add a garage if desired. The location is unbeatable—close to schools, parks, shopping, walking paths, restaurants, and with easy access to major roads in and out of the city. (id:48852)
Property Details
| MLS® Number | SK986339 |
| Property Type | Single Family |
| Neigbourhood | Harbour Landing |
| Features | Sump Pump |
| Structure | Patio(s) |
Building
| BathroomTotal | 3 |
| BedroomsTotal | 3 |
| Appliances | Washer, Refrigerator, Dishwasher, Dryer, Microwave, Window Coverings, Stove |
| ArchitecturalStyle | 2 Level |
| BasementDevelopment | Partially Finished |
| BasementType | Full (partially Finished) |
| ConstructedDate | 2017 |
| CoolingType | Central Air Conditioning |
| FireplaceFuel | Electric |
| FireplacePresent | Yes |
| FireplaceType | Conventional |
| HeatingFuel | Natural Gas |
| HeatingType | Forced Air |
| StoriesTotal | 2 |
| SizeInterior | 1220 Sqft |
| Type | Row / Townhouse |
Parking
| Gravel | |
| Parking Space(s) | 2 |
Land
| Acreage | No |
| SizeIrregular | 1875.00 |
| SizeTotal | 1875 Sqft |
| SizeTotalText | 1875 Sqft |
Rooms
| Level | Type | Length | Width | Dimensions |
|---|---|---|---|---|
| Second Level | Primary Bedroom | 10 ft ,6 in | 11 ft ,7 in | 10 ft ,6 in x 11 ft ,7 in |
| Second Level | Bedroom | 8 ft ,3 in | 9 ft | 8 ft ,3 in x 9 ft |
| Second Level | Bedroom | 8 ft ,3 in | 10 ft ,4 in | 8 ft ,3 in x 10 ft ,4 in |
| Second Level | 4pc Bathroom | Measurements not available | ||
| Second Level | 4pc Ensuite Bath | Measurements not available | ||
| Basement | Laundry Room | Measurements not available | ||
| Main Level | Living Room | 12 ft ,6 in | 13 ft | 12 ft ,6 in x 13 ft |
| Main Level | Dining Room | 9 ft | 10 ft ,11 in | 9 ft x 10 ft ,11 in |
| Main Level | Kitchen | 10 ft ,11 in | 9 ft ,8 in | 10 ft ,11 in x 9 ft ,8 in |
| Main Level | 2pc Bathroom | Measurements not available |
https://www.realtor.ca/real-estate/27556770/5540-prefontaine-avenue-regina-harbour-landing
Interested?
Contact us for more information
100-1911 E Truesdale Drive
Regina, Saskatchewan S4V 2N1
100-1911 E Truesdale Drive
Regina, Saskatchewan S4V 2N1






























