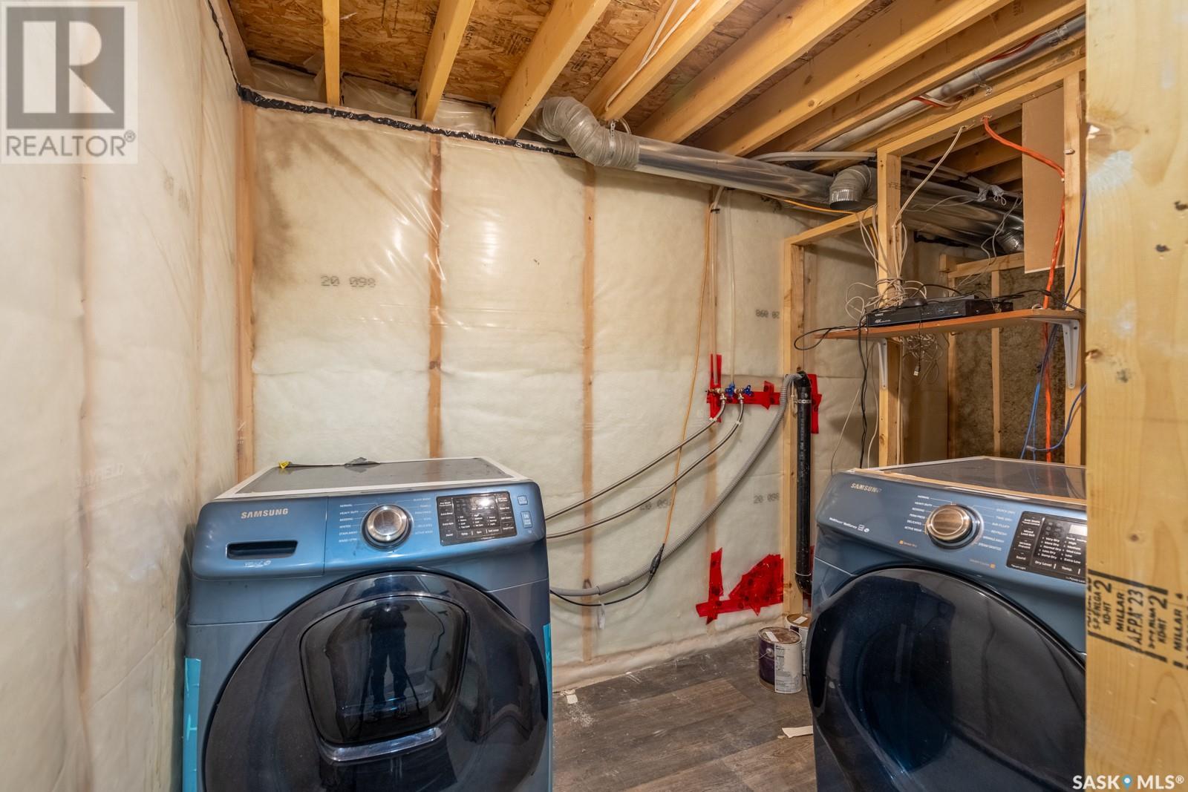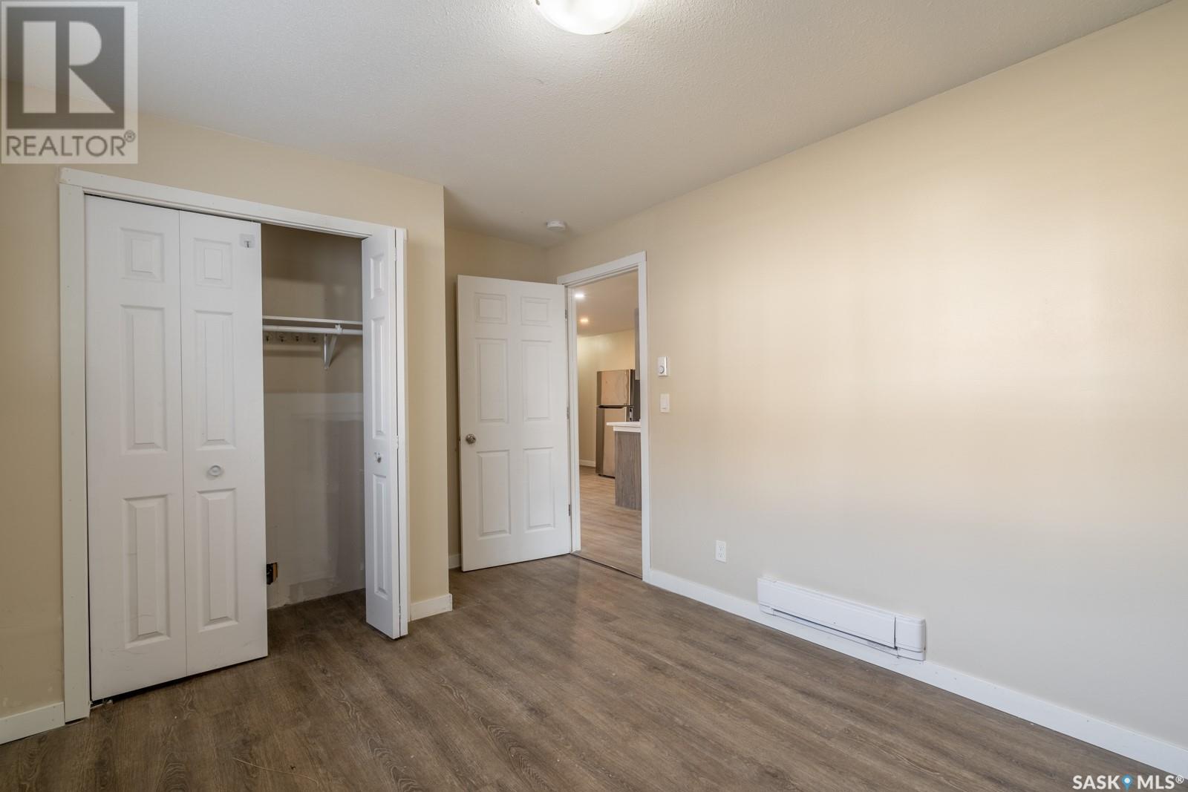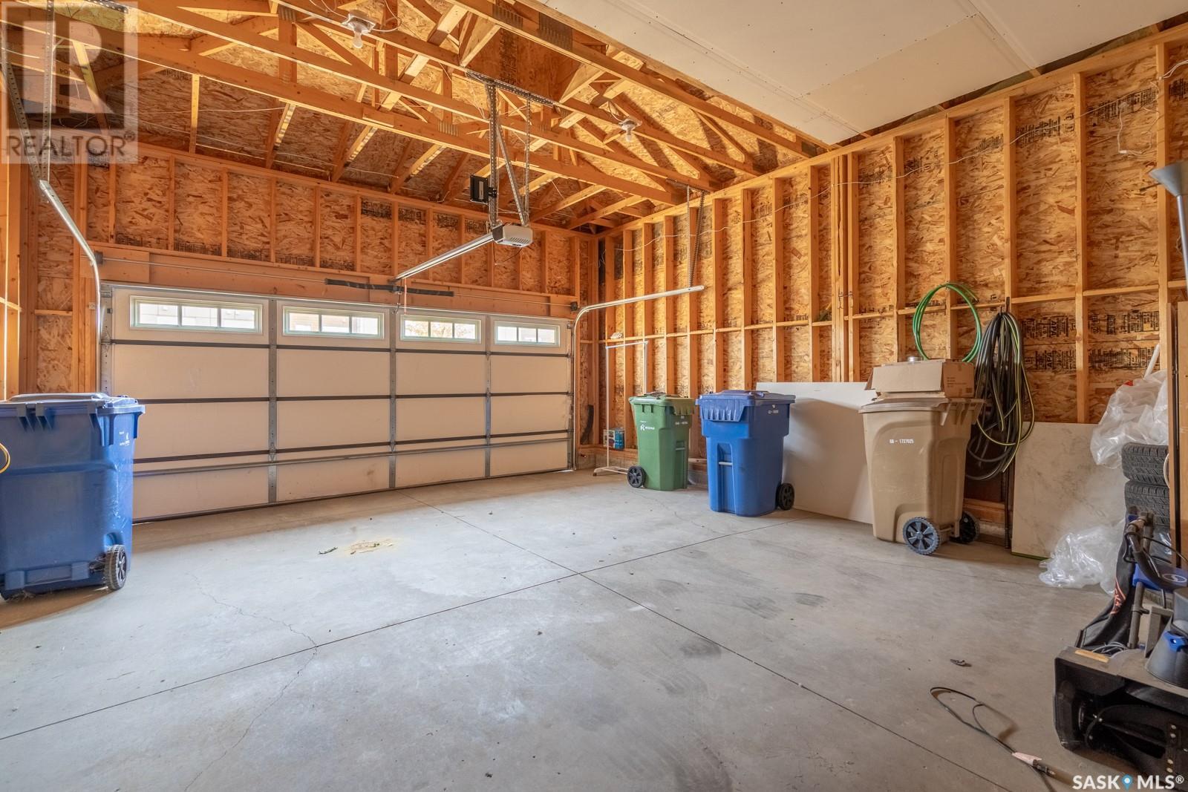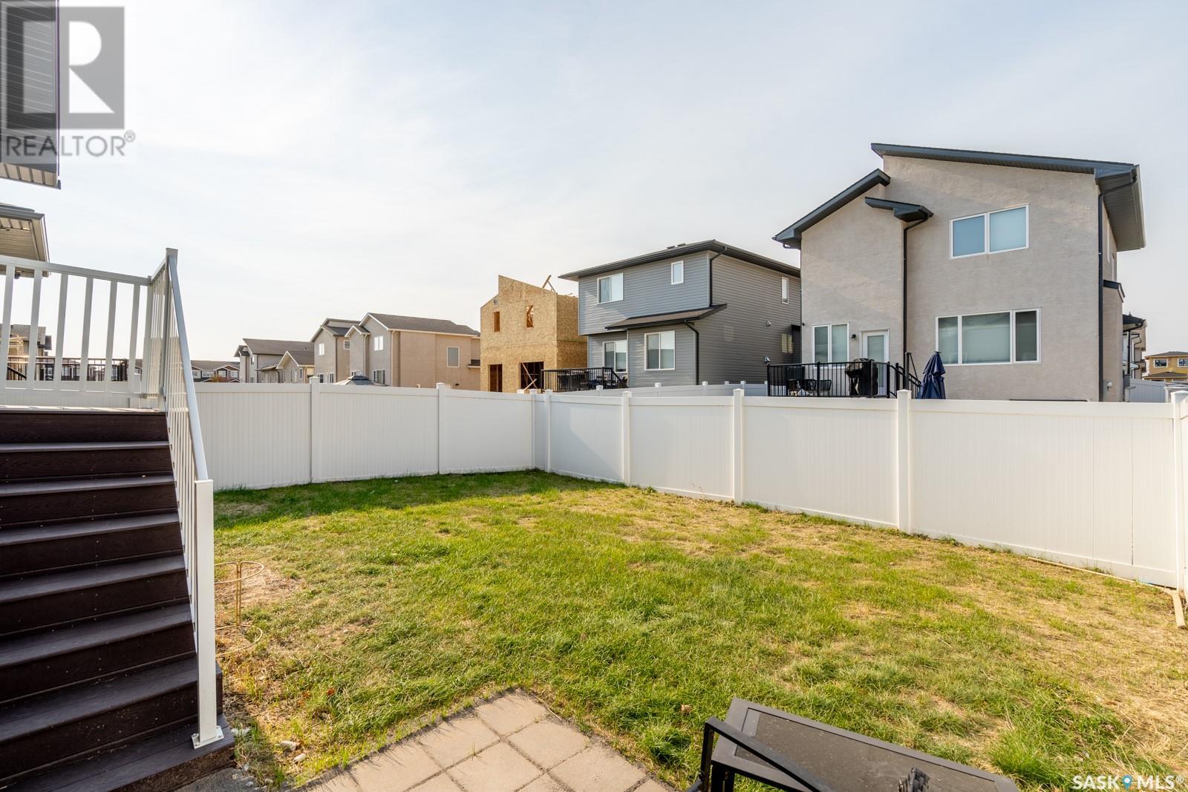5549 Waterer Road Regina, Saskatchewan S4W 0N2
$635,000
Welcome to 5549 Waterer Road, your luxurious oasis in the heart of Harbour Landing. This meticulously crafted 5-bedroom, 3-bathroom home offers over 1,324 square feet of comfort and style, plus a secondary suite with rental income potential. Step inside to a bright, spacious foyer. The open-concept main floor seamlessly combines a cozy living room with an inviting kitchen featuring custom cabinetry, a spacious island, and a pantry. There’s also a dedicated home office or storage space for added convenience. Upstairs, the master suite features a walk-in closet and a full bathroom, creating a private retreat. The secondary suite includes two bedrooms, a kitchen, a living room, and a full bathroom, making it ideal for rental income to help lower mortgage payments. Key features of this home include five bedrooms, three bathrooms, a main floor bedroom and bathroom, a fully customized design, separate entry, legal basement suite, master suite with a three-piece ensuite and walk-in closet, and a corner lot. (id:48852)
Property Details
| MLS® Number | SK987003 |
| Property Type | Single Family |
| Neigbourhood | Harbour Landing |
| Features | Corner Site, Irregular Lot Size |
Building
| BathroomTotal | 3 |
| BedroomsTotal | 5 |
| Appliances | Washer, Refrigerator, Dishwasher, Dryer, Garage Door Opener Remote(s), Hood Fan, Stove |
| ArchitecturalStyle | Bi-level |
| BasementDevelopment | Finished |
| BasementType | Full (finished) |
| ConstructedDate | 2018 |
| CoolingType | Central Air Conditioning, Air Exchanger |
| HeatingFuel | Natural Gas |
| SizeInterior | 1324 Sqft |
| Type | House |
Parking
| Attached Garage | |
| Parking Space(s) | 4 |
Land
| Acreage | No |
| SizeFrontage | 34 Ft |
| SizeIrregular | 3558.00 |
| SizeTotal | 3558 Sqft |
| SizeTotalText | 3558 Sqft |
Rooms
| Level | Type | Length | Width | Dimensions |
|---|---|---|---|---|
| Second Level | Primary Bedroom | 11'-6" x 13'-0" | ||
| Second Level | 3pc Ensuite Bath | 5'-0" x 8"-0" | ||
| Basement | Kitchen | 8"-5' x 8'-8" | ||
| Basement | Living Room | 12'-4" x 14'-0" | ||
| Basement | 3pc Bathroom | 5'-0" x 7'-5" | ||
| Basement | Bedroom | 9'-5" x 10'-7" | ||
| Basement | Bedroom | 9'-7" x 12'-8" | ||
| Main Level | Other | 11'-11" x 13'-0" | ||
| Main Level | Dining Nook | 7'-0" x 13'-0" | ||
| Main Level | Kitchen | 10'-04" x 13'-8" | ||
| Main Level | Bedroom | 12'-10" x 10'-0" | ||
| Main Level | Bedroom | 10'-3" x 10'-0" | ||
| Main Level | Storage | 5'-0" x 6'-6" | ||
| Main Level | 3pc Bathroom | 6'-6" x 8'-0 |
https://www.realtor.ca/real-estate/27600209/5549-waterer-road-regina-harbour-landing
Interested?
Contact us for more information
260 - 2410 Dewdney Avenue
Regina, Saskatchewan S4R 1H6
260 - 2410 Dewdney Avenue
Regina, Saskatchewan S4R 1H6














































