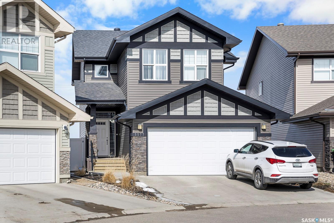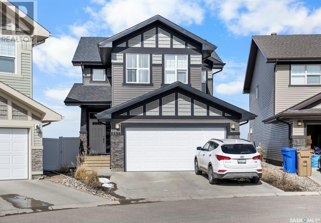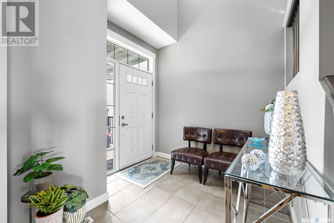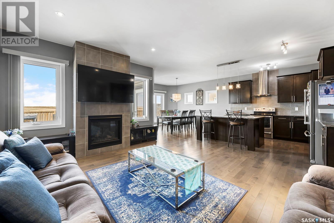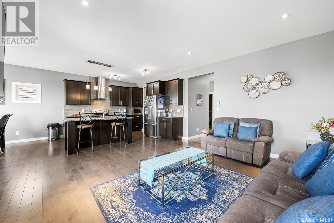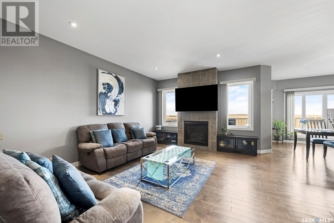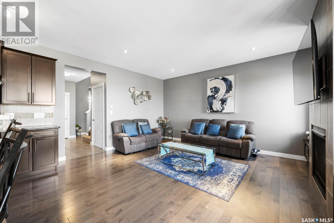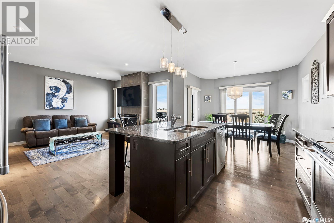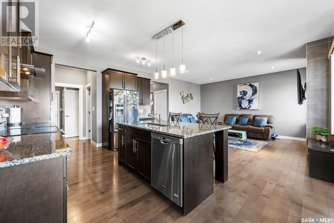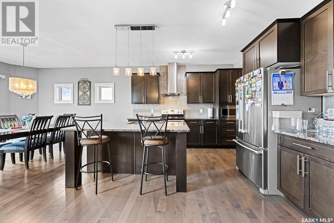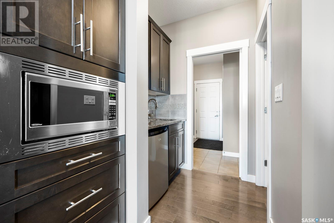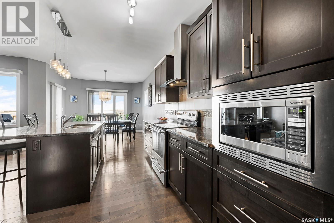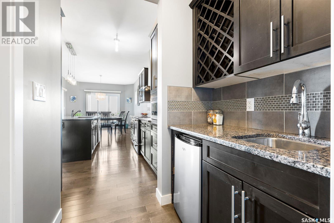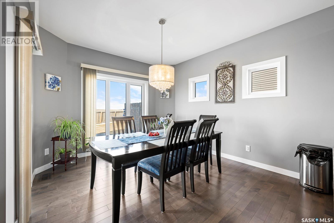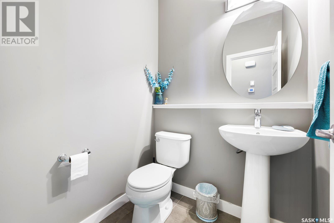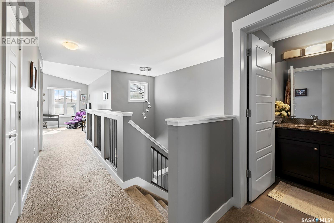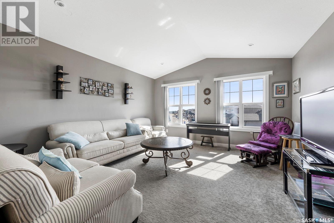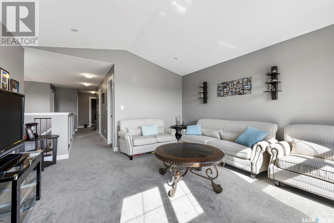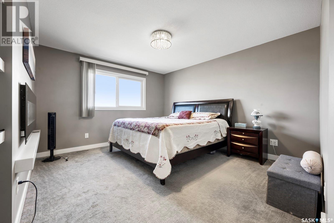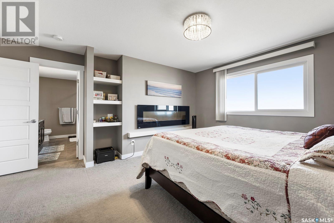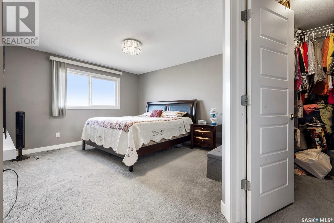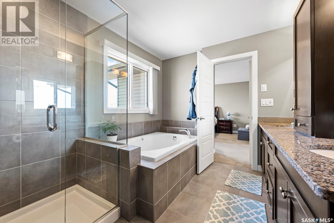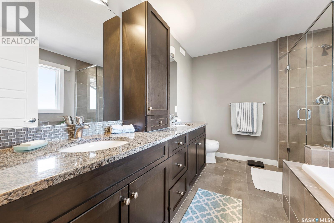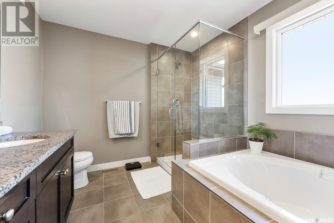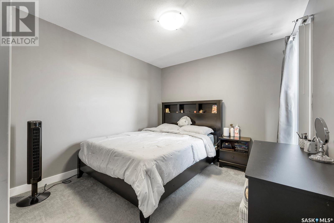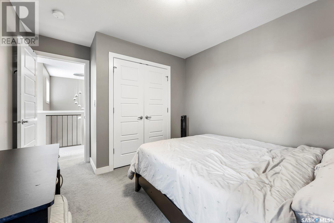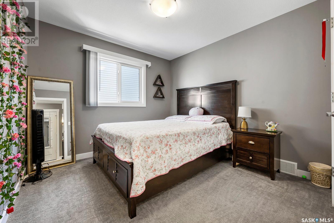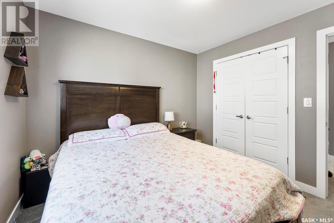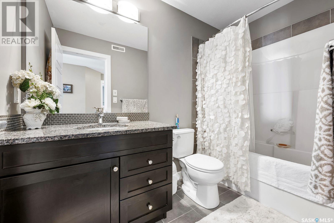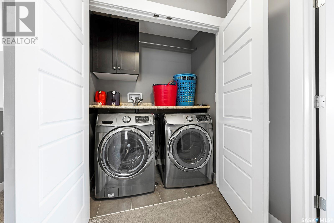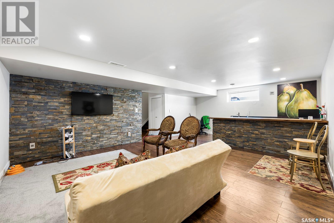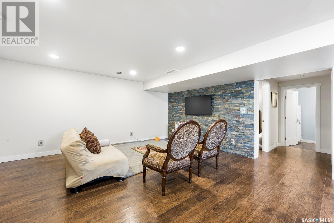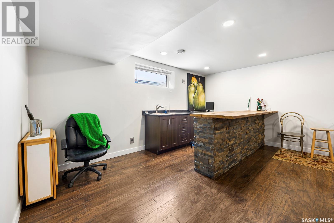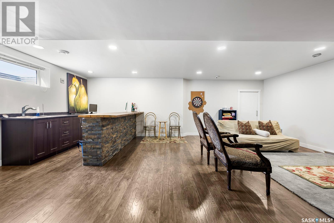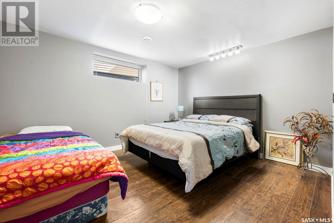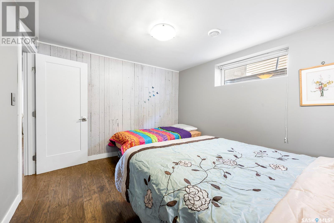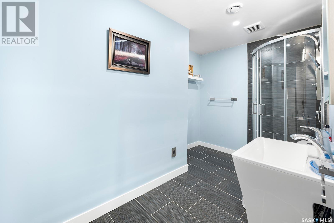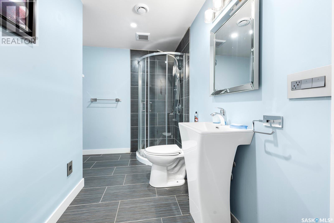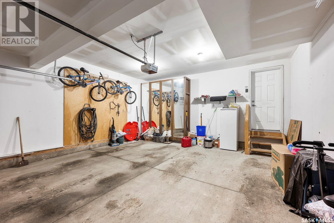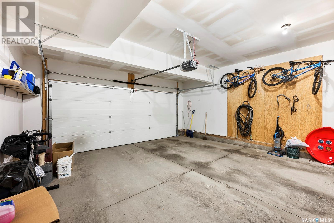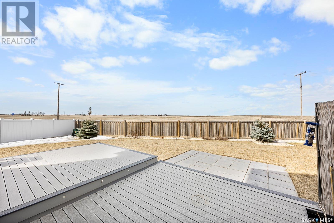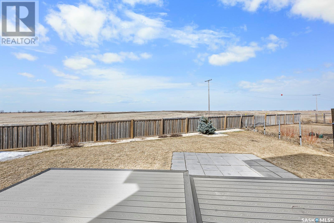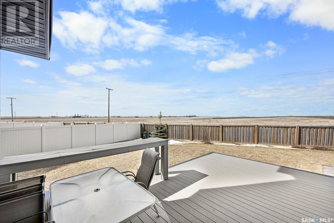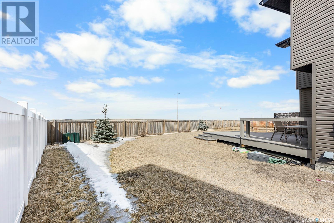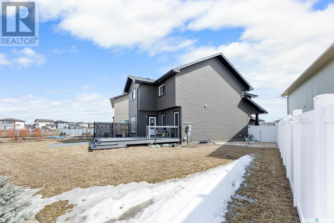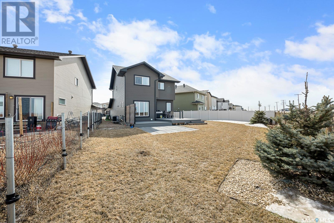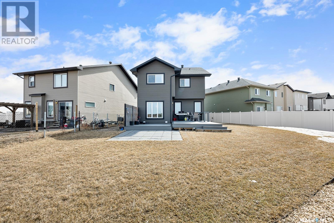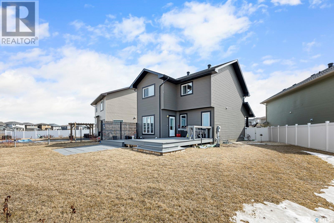5577 Norseman Crescent Regina, Saskatchewan S4W 0J8
$619,900
Welcome to 5577 Norseman Crescent! This well kept top to bottom finished home offers over 2800 sqft of living space. This 2 storey is built on a huge lot that backs on open space and also steps away from Norseman park in Harbour Landing. Stepping into the home you will notice the large welcoming foyer with tile flooring. This home features tons of upgrades which include a 9 ft ceiling on the main floor, hardwood flooring, upgraded lighting package and granite counter tops throughout the house. The living room and dining room are bright and have large windows overlooking the professionally finished backyard. The spacious living room features tile surrounding the wall and a gas fireplace. The kitchen offers lots of cabinets, tile back splash, large centre island, hood fan, large walk in pantry and extra butlers kitchen. Dining area off the kitchen can house a large table perfect for entertaining. A garden door leads to a two tiered large composite deck which is perfect for lounging and outdoor cooking. Completing the main floor is a half bathroom and direct entry to the two car attached garage which is insulated and drywall. The second floor features a huge bonus room which has a vaulted ceiling. The master retreat is generous in size and includes unique features such as an electric wall fireplace, 5 piece en-suite, oversized shower and soaker tub, and a walk-in closet. Two additional good sized bedrooms, a 4 piece bath, and convenient second floor laundry complete the second level. The basement is fully developed and includes a huge recreation room, wet bar, large bedroom, 3 piece bath with standing shower and utility room. Don't miss out on this home! (id:48852)
Property Details
| MLS® Number | SK965052 |
| Property Type | Single Family |
| Neigbourhood | Harbour Landing |
| Features | Irregular Lot Size, Double Width Or More Driveway |
| Structure | Deck, Patio(s) |
Building
| Bathroom Total | 4 |
| Bedrooms Total | 4 |
| Appliances | Washer, Refrigerator, Dishwasher, Dryer, Microwave, Humidifier, Window Coverings, Garage Door Opener Remote(s), Hood Fan, Stove |
| Architectural Style | 2 Level |
| Basement Development | Finished |
| Basement Type | Full (finished) |
| Constructed Date | 2015 |
| Cooling Type | Central Air Conditioning |
| Fireplace Fuel | Electric,gas |
| Fireplace Present | Yes |
| Fireplace Type | Conventional,conventional |
| Heating Fuel | Natural Gas |
| Heating Type | Forced Air |
| Stories Total | 2 |
| Size Interior | 2114 Sqft |
| Type | House |
Parking
| Attached Garage | |
| Covered | |
| Parking Pad | |
| Parking Space(s) | 4 |
Land
| Acreage | No |
| Fence Type | Fence |
| Landscape Features | Lawn, Garden Area |
| Size Irregular | 6574.00 |
| Size Total | 6574 Sqft |
| Size Total Text | 6574 Sqft |
Rooms
| Level | Type | Length | Width | Dimensions |
|---|---|---|---|---|
| Second Level | Bonus Room | 14 ft ,4 in | 13 ft ,10 in | 14 ft ,4 in x 13 ft ,10 in |
| Second Level | Primary Bedroom | 13 ft ,2 in | 12 ft | 13 ft ,2 in x 12 ft |
| Second Level | 5pc Ensuite Bath | Measurements not available | ||
| Second Level | Bedroom | 10 ft ,2 in | 9 ft ,11 in | 10 ft ,2 in x 9 ft ,11 in |
| Second Level | Bedroom | 10 ft ,3 in | 9 ft ,10 in | 10 ft ,3 in x 9 ft ,10 in |
| Second Level | 4pc Bathroom | Measurements not available | ||
| Second Level | Laundry Room | Measurements not available | ||
| Basement | Family Room | 23 ft ,6 in | 15 ft ,9 in | 23 ft ,6 in x 15 ft ,9 in |
| Basement | Bedroom | 12 ft ,8 in | 10 ft ,10 in | 12 ft ,8 in x 10 ft ,10 in |
| Basement | 3pc Bathroom | Measurements not available | ||
| Basement | Utility Room | Measurements not available | ||
| Main Level | Foyer | Measurements not available | ||
| Main Level | Living Room | 16 ft ,5 in | 13 ft ,2 in | 16 ft ,5 in x 13 ft ,2 in |
| Main Level | Kitchen | 12 ft ,3 in | 12 ft | 12 ft ,3 in x 12 ft |
| Main Level | Dining Room | 12 ft | 12 ft | 12 ft x 12 ft |
| Main Level | 2pc Bathroom | Measurements not available |
https://www.realtor.ca/real-estate/26712314/5577-norseman-crescent-regina-harbour-landing
Interested?
Contact us for more information
100-1911 E Truesdale Drive
Regina, Saskatchewan S4V 2N1
(306) 359-1900
100-1911 E Truesdale Drive
Regina, Saskatchewan S4V 2N1
(306) 359-1900



