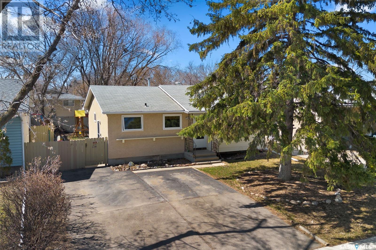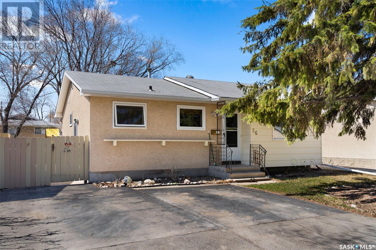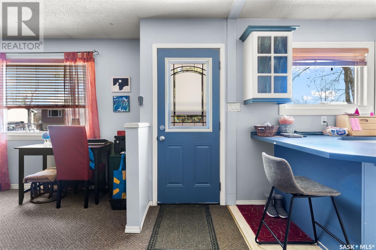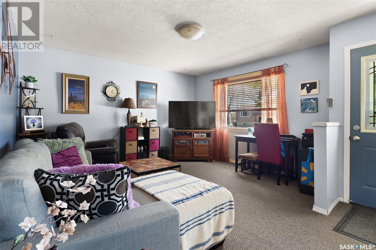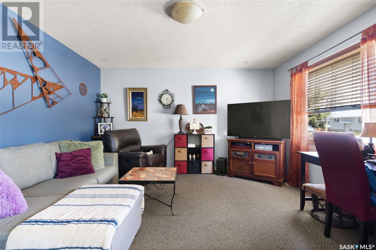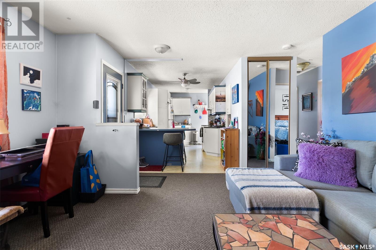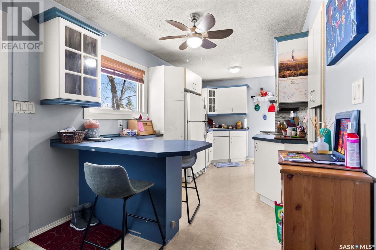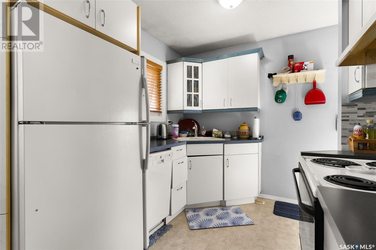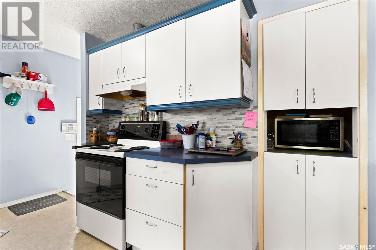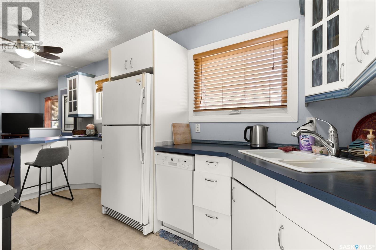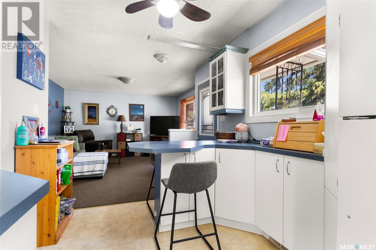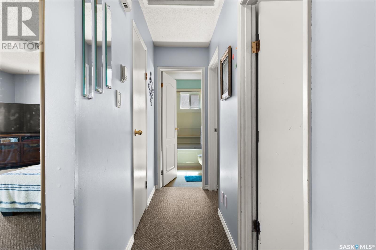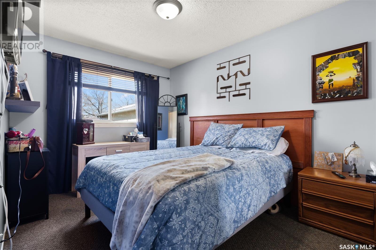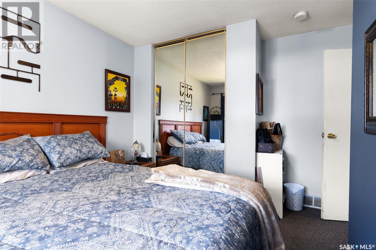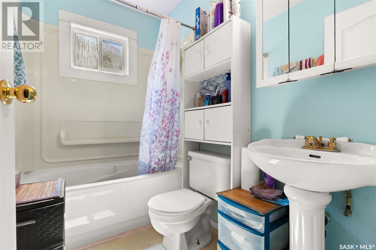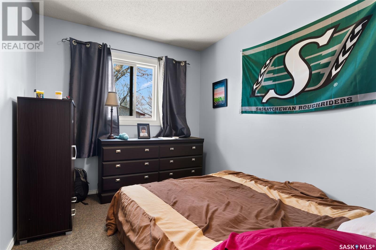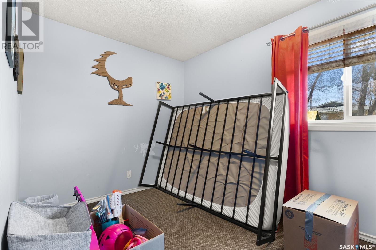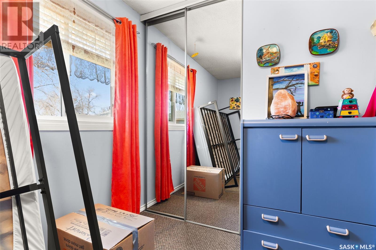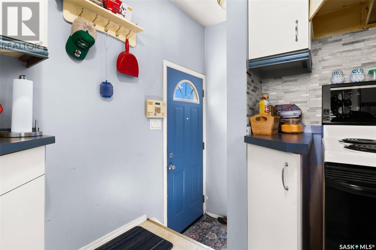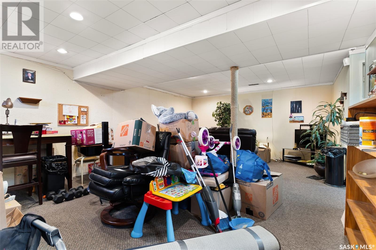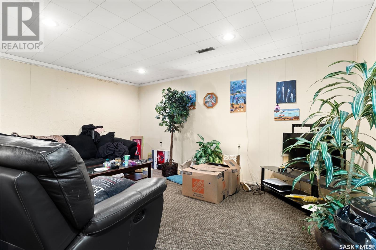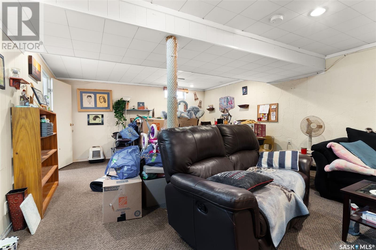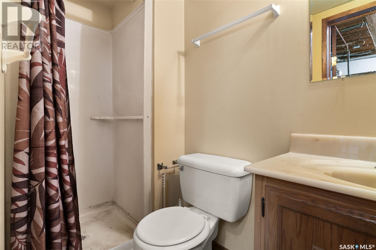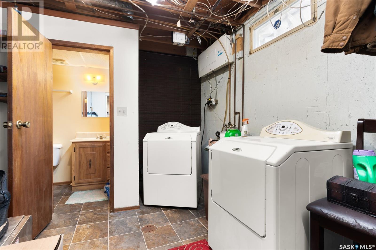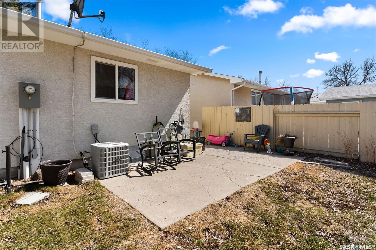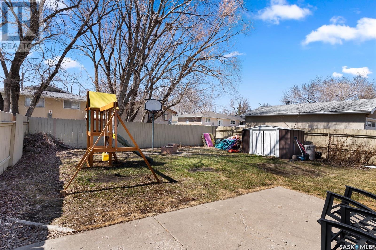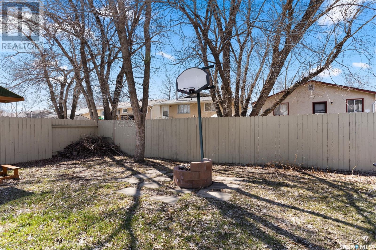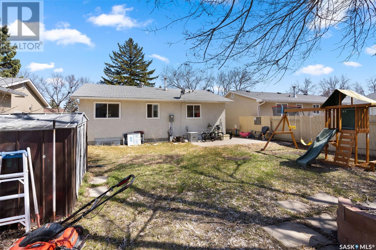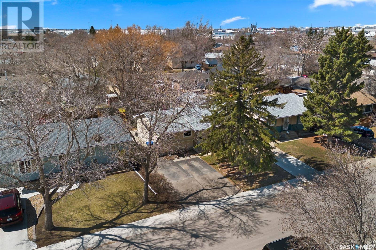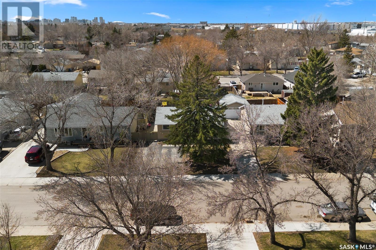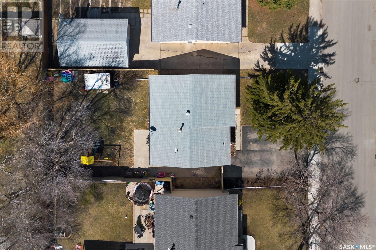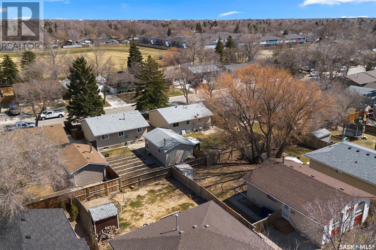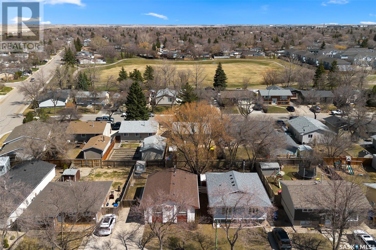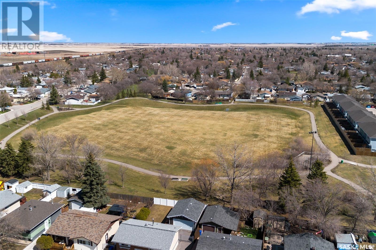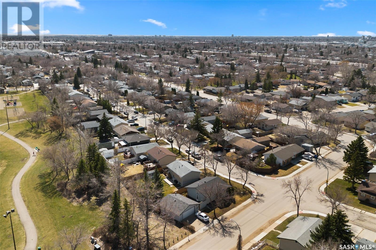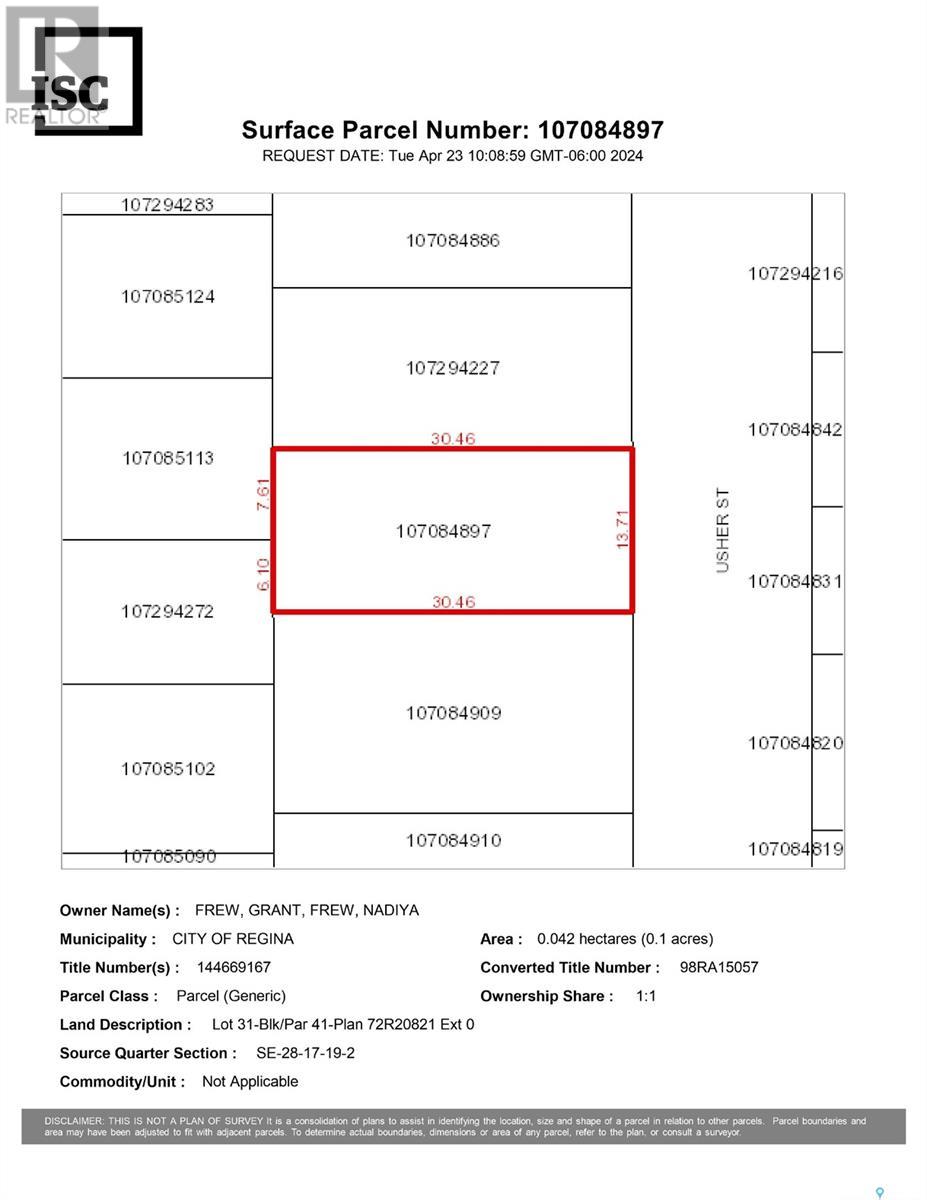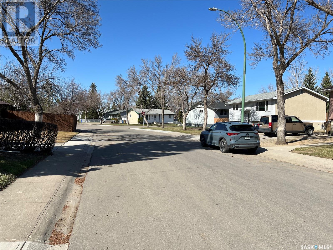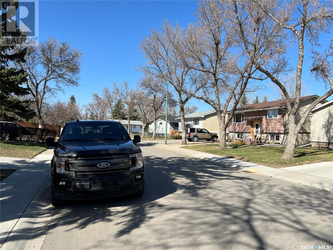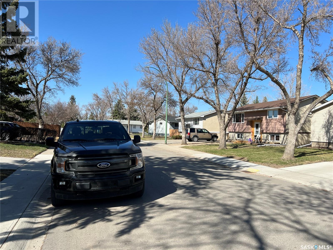56 Usher Street Regina, Saskatchewan S4N 4J1
$234,900
SOLID 3 BED, 2 BATH BUNGALOW ON A QUIET BLOCK. Welcome to the family friendly neighbourhood of Glencairn. This home is close to parks, schools and all east end amenities. Enter to a good size living room and into a nice bright European style eat in kitchen. The main floor is complete with 3 sizable bedrooms and the main 4 pce bath. Some value added items include newer pvc windows to main floor, a newer electrical panel and lots of newer flooring. The basement feature a separate entrance for good basement suite potential, a huge rec room and a 3 pce bath. The basement den could easily be converted to a 4th bedroom with the addition of an egress window. Please call your realtor for more details or a personal tour (id:48852)
Property Details
| MLS® Number | SK966945 |
| Property Type | Single Family |
| Neigbourhood | Glencairn |
| Features | Rectangular, Double Width Or More Driveway |
Building
| Bathroom Total | 2 |
| Bedrooms Total | 3 |
| Appliances | Washer, Refrigerator, Satellite Dish, Dishwasher, Dryer, Window Coverings, Hood Fan, Play Structure, Storage Shed, Stove |
| Architectural Style | Bungalow |
| Basement Development | Finished |
| Basement Type | Full (finished) |
| Constructed Date | 1972 |
| Cooling Type | Central Air Conditioning |
| Heating Fuel | Natural Gas |
| Heating Type | Forced Air |
| Stories Total | 1 |
| Size Interior | 857 Sqft |
| Type | House |
Parking
| Parking Space(s) | 2 |
Land
| Acreage | No |
| Size Frontage | 45 Ft |
| Size Irregular | 4495.00 |
| Size Total | 4495 Sqft |
| Size Total Text | 4495 Sqft |
Rooms
| Level | Type | Length | Width | Dimensions |
|---|---|---|---|---|
| Basement | Other | 23 ft ,9 in | 15 ft ,3 in | 23 ft ,9 in x 15 ft ,3 in |
| Basement | 3pc Bathroom | 4 ft | 8 ft | 4 ft x 8 ft |
| Basement | Den | 7 ft ,5 in | 14 ft ,9 in | 7 ft ,5 in x 14 ft ,9 in |
| Basement | Utility Room | 10 ft ,3 in | 17 ft ,3 in | 10 ft ,3 in x 17 ft ,3 in |
| Main Level | Living Room | 13 ft ,3 in | 15 ft ,1 in | 13 ft ,3 in x 15 ft ,1 in |
| Main Level | Kitchen | 8 ft ,3 in | 8 ft ,4 in | 8 ft ,3 in x 8 ft ,4 in |
| Main Level | Dining Room | 8 ft | 7 ft ,5 in | 8 ft x 7 ft ,5 in |
| Main Level | Bedroom | 8 ft ,5 in | 10 ft ,2 in | 8 ft ,5 in x 10 ft ,2 in |
| Main Level | Bedroom | 10 ft ,9 in | 10 ft ,5 in | 10 ft ,9 in x 10 ft ,5 in |
| Main Level | 4pc Bathroom | 4 ft ,9 in | 7 ft ,8 in | 4 ft ,9 in x 7 ft ,8 in |
| Main Level | Primary Bedroom | 13 ft ,5 in | 11 ft ,6 in | 13 ft ,5 in x 11 ft ,6 in |
https://www.realtor.ca/real-estate/26797789/56-usher-street-regina-glencairn
Interested?
Contact us for more information
100-1911 E Truesdale Drive
Regina, Saskatchewan S4V 2N1
(306) 359-1900
100-1911 E Truesdale Drive
Regina, Saskatchewan S4V 2N1
(306) 359-1900



