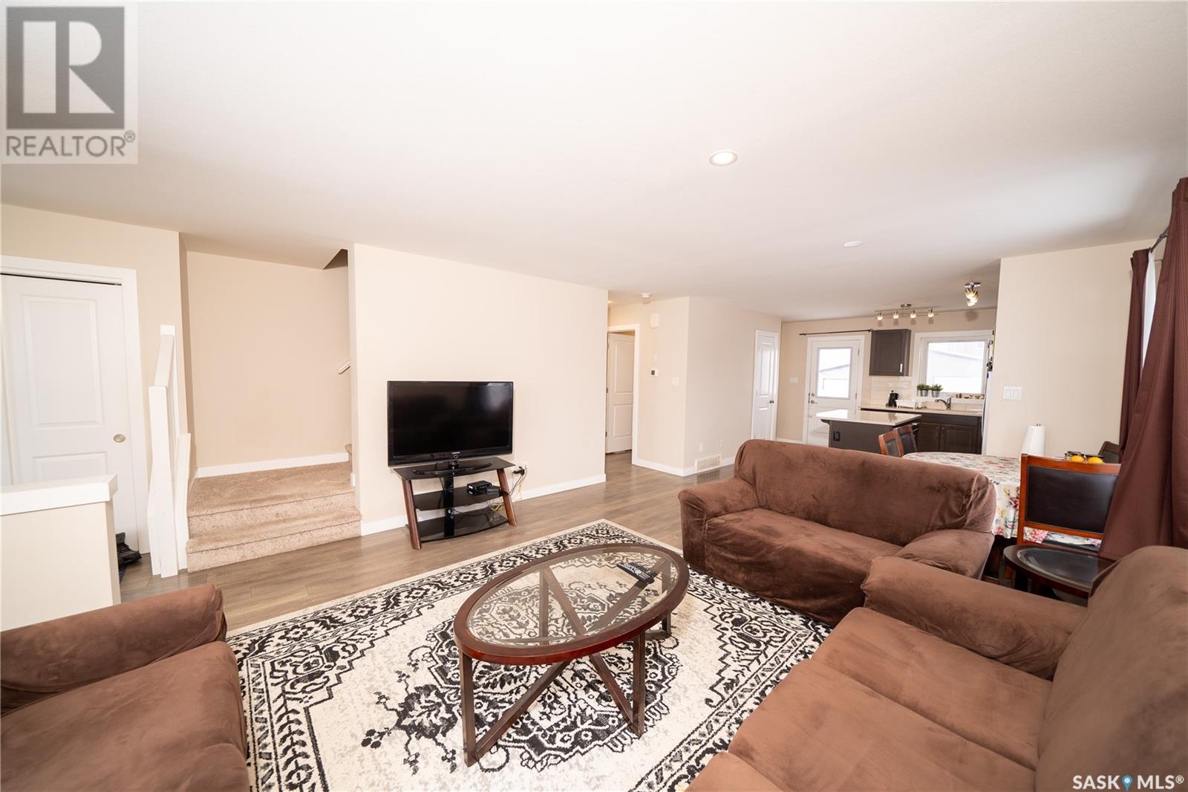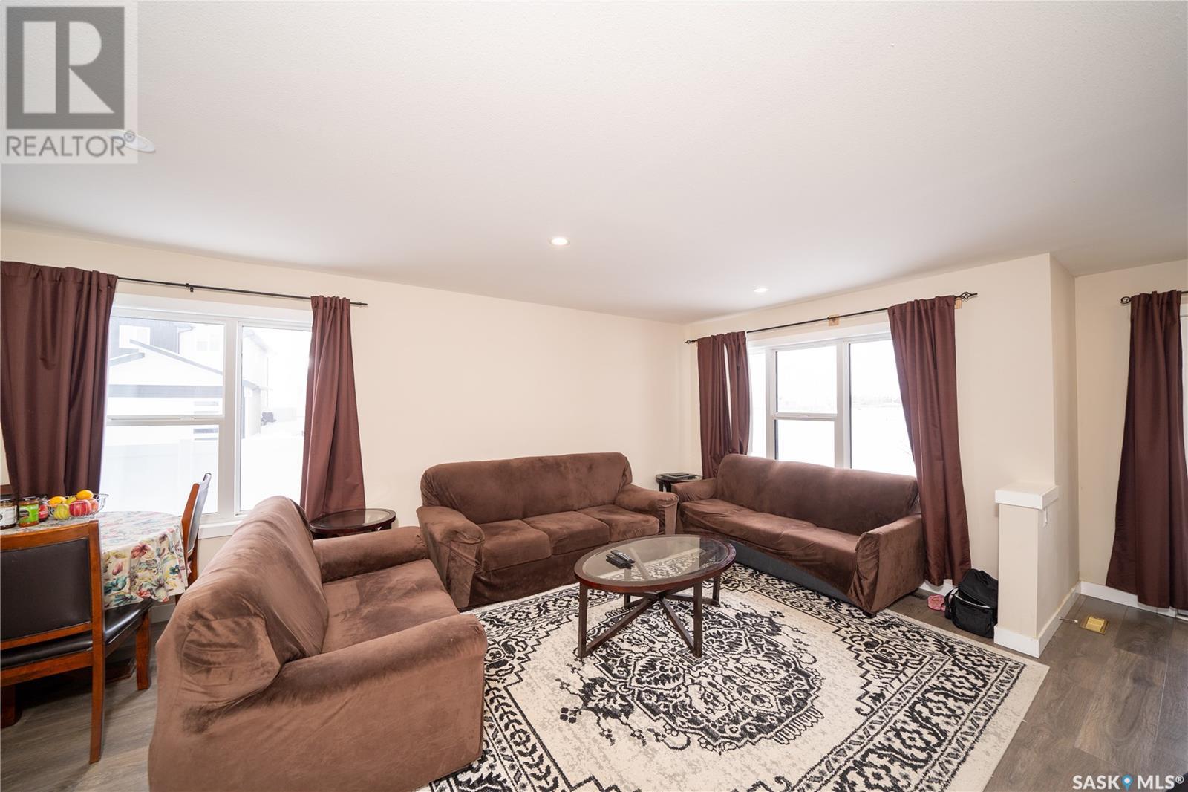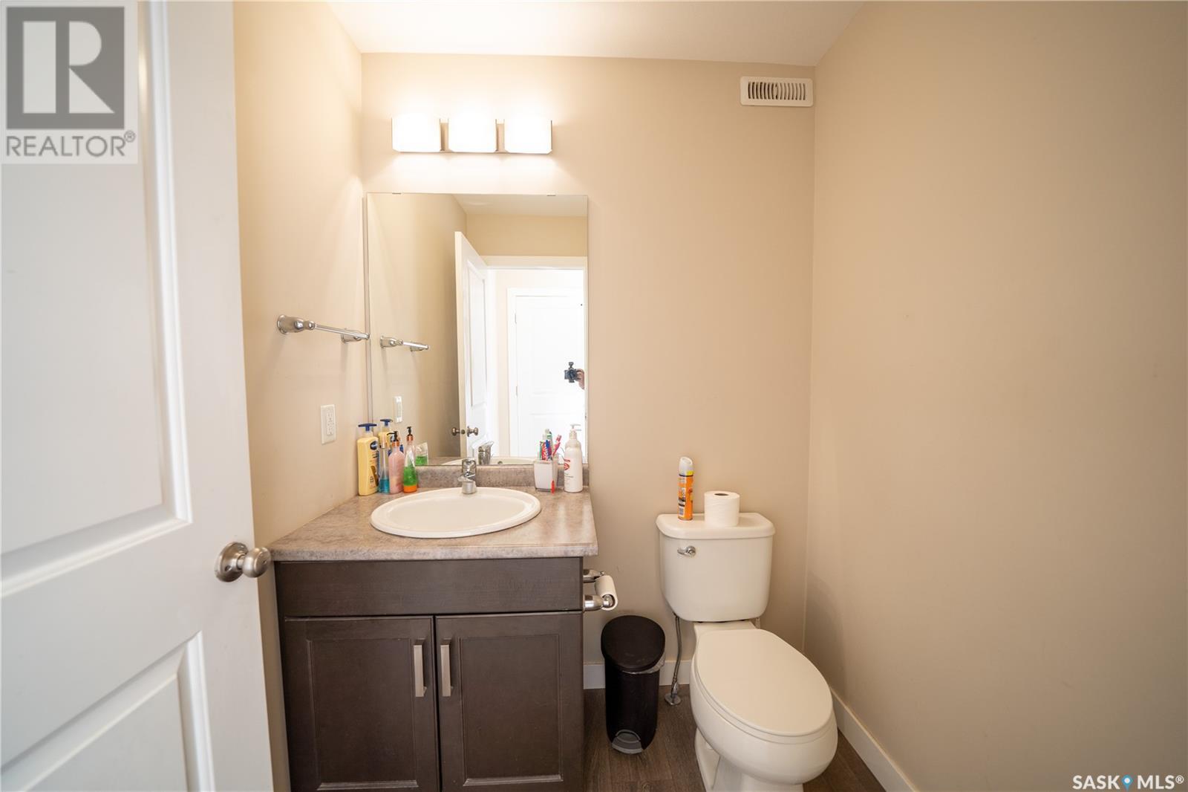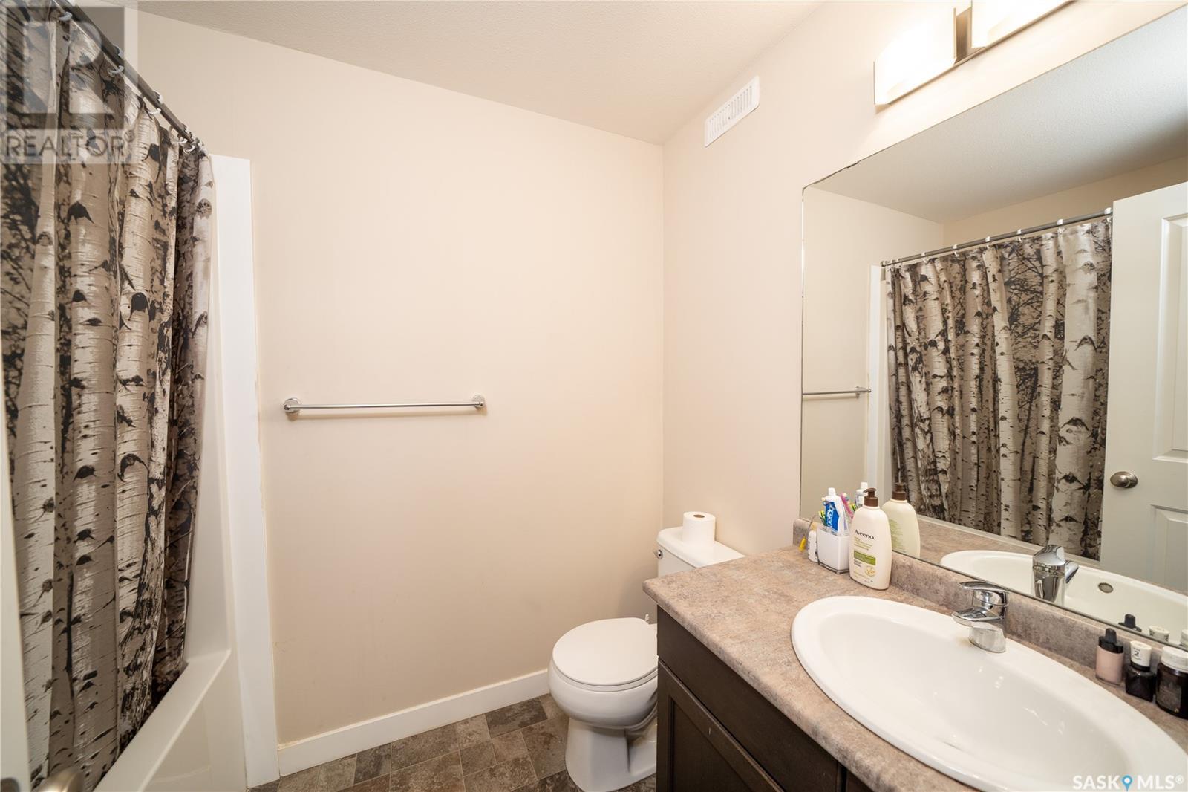5644 Mckenna Road Regina, Saskatchewan S4W 0N7
$369,900
Welcome to this NO CONDO FEES corner unit located in Harbour Landing with school bus service, easy access to all amenities and parks. This two-story north facing unit is in immaculate condition and feels brand new. You are welcomed with an open concept floor plan, sitting at 1321 square feet on two levels with an undeveloped basement for more space, if needed. From the spacious open plan living room, to the generous bedrooms and large kitchen, the use of space has been carefully considered in this home. The living room and dining room is bright and inviting and features huge windows, very comfortable for most families. Nicely decorated with light colour paint, white trim, window treatment on all windows and light dark colour flooring. This owner enjoyed the kitchen and made it very user friendly with quarts counter tops, centre island, tile back splash, pantry and also upgraded the stainless steel appliances. There is also a guest bathroom and laundry on main floor. The second level has the 02 full bathrooms and 3 good sized bedrooms. The master bedroom has a walk in closet which is well designed for most fashionistas and 3 piece master en-suite with a standing shower. Off the kitchen is a door leading to the HUGE fully fenced yard and also offers you a single detached garage pad with alley access. This home is a corner unit with a South facing back yard Here, Where you will enjoy many summer nights with barbecue. At the back entry there is space for coats, shoes and leashes. Don't miss out on this home, Book your viewing today! (id:48852)
Property Details
| MLS® Number | SK992683 |
| Property Type | Single Family |
| Neigbourhood | Harbour Landing |
| Features | Sump Pump |
Building
| BathroomTotal | 3 |
| BedroomsTotal | 3 |
| Appliances | Washer, Refrigerator, Dishwasher, Dryer, Microwave, Window Coverings, Stove |
| ArchitecturalStyle | 2 Level |
| BasementType | Full |
| ConstructedDate | 2018 |
| CoolingType | Central Air Conditioning |
| HeatingFuel | Natural Gas |
| HeatingType | Forced Air |
| StoriesTotal | 2 |
| SizeInterior | 1321 Sqft |
| Type | Row / Townhouse |
Parking
| Parking Pad | |
| Parking Space(s) | 1 |
Land
| Acreage | No |
| FenceType | Fence |
| SizeIrregular | 3402.00 |
| SizeTotal | 3402 Sqft |
| SizeTotalText | 3402 Sqft |
Rooms
| Level | Type | Length | Width | Dimensions |
|---|---|---|---|---|
| Second Level | Primary Bedroom | 11 ft ,8 in | 10 ft ,2 in | 11 ft ,8 in x 10 ft ,2 in |
| Second Level | 3pc Ensuite Bath | Measurements not available | ||
| Second Level | Bedroom | 9 ft ,4 in | 9 ft ,4 in | 9 ft ,4 in x 9 ft ,4 in |
| Second Level | Bedroom | 9 ft | 9 ft | 9 ft x 9 ft |
| Second Level | 4pc Bathroom | Measurements not available | ||
| Basement | Other | Measurements not available | ||
| Main Level | Foyer | Measurements not available | ||
| Main Level | Living Room | 12 ft | 14 ft | 12 ft x 14 ft |
| Main Level | Dining Room | 6 ft ,6 in | 14 ft | 6 ft ,6 in x 14 ft |
| Main Level | Kitchen | 12 ft ,8 in | 11 ft ,10 in | 12 ft ,8 in x 11 ft ,10 in |
| Main Level | 2pc Bathroom | Measurements not available |
https://www.realtor.ca/real-estate/27790631/5644-mckenna-road-regina-harbour-landing
Interested?
Contact us for more information
100-1911 E Truesdale Drive
Regina, Saskatchewan S4V 2N1
100-1911 E Truesdale Drive
Regina, Saskatchewan S4V 2N1


























