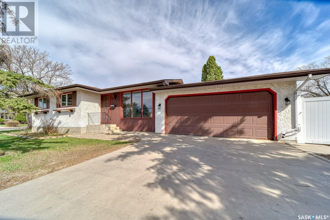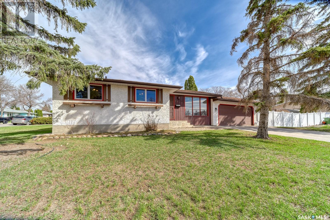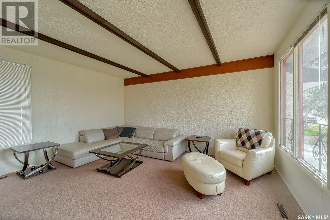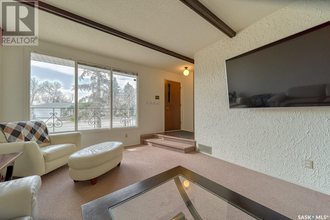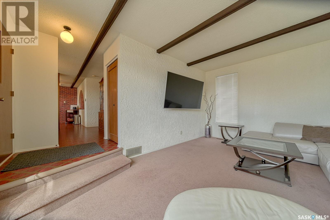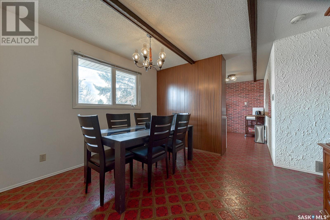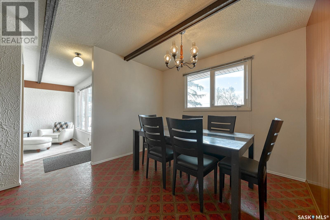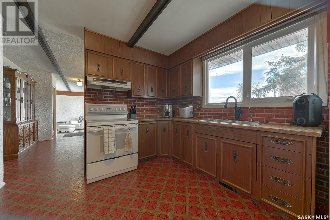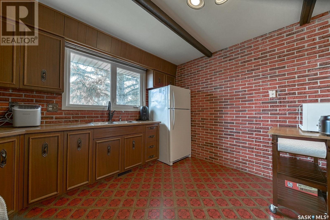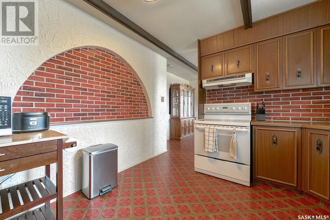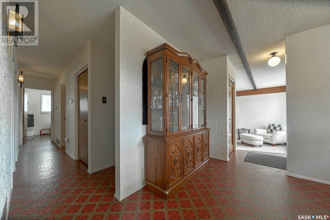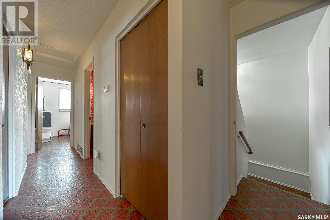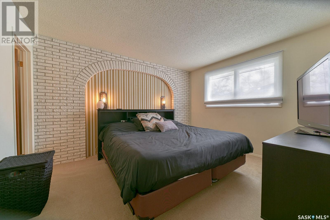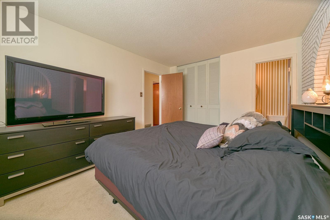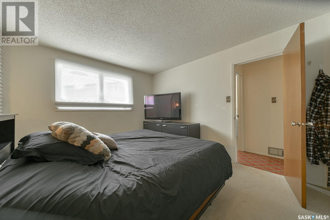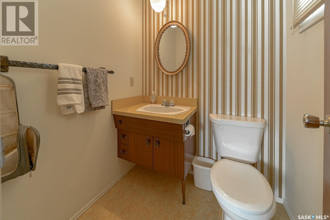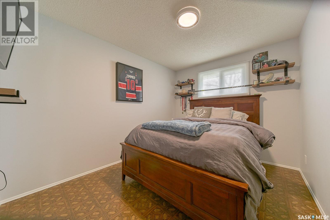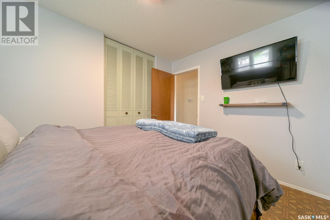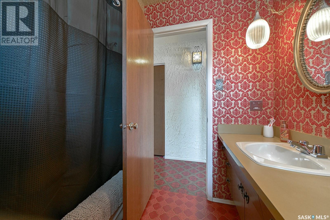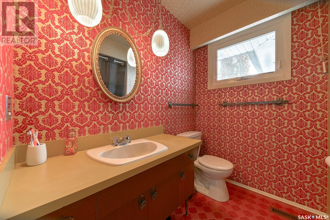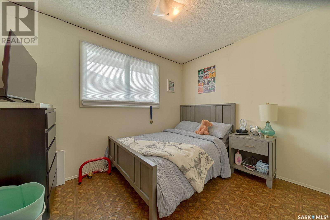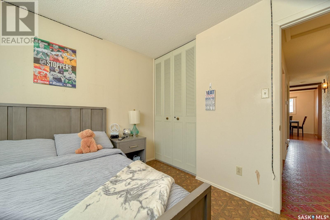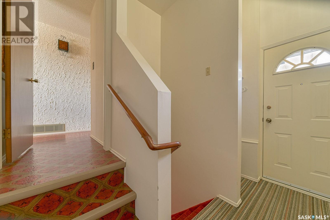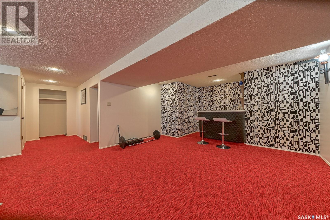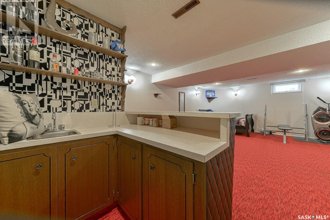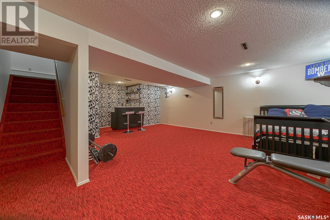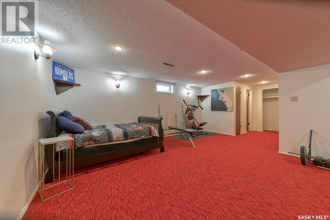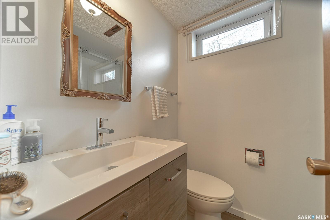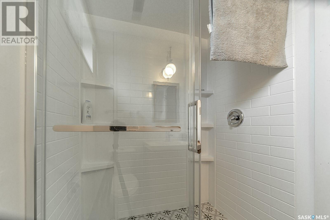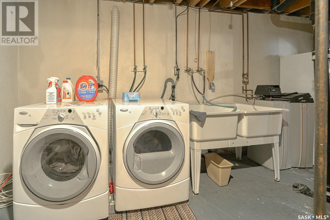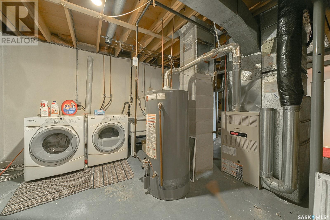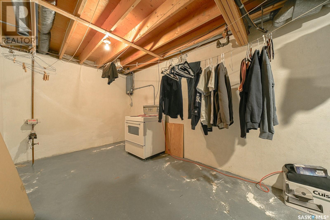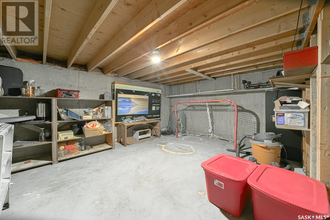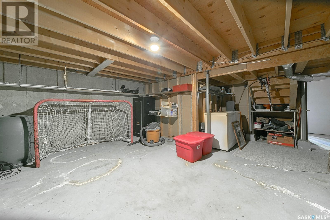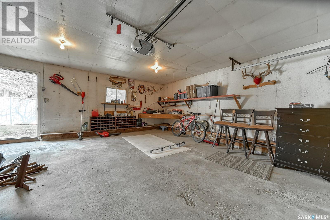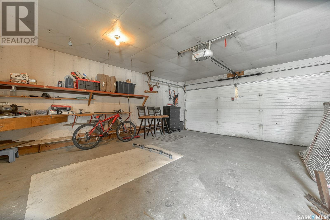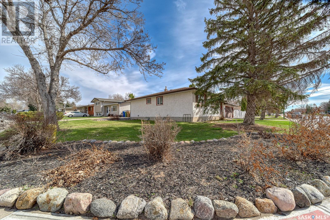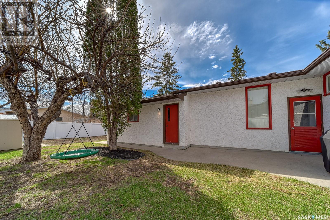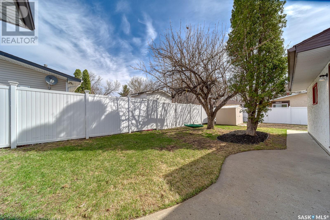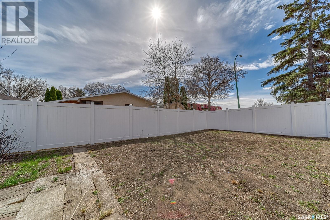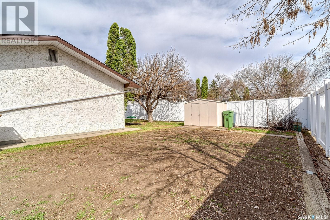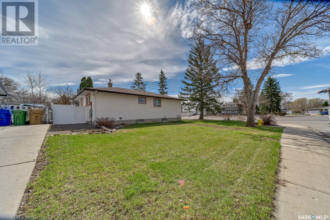5650 Sherwood Drive Regina, Saskatchewan S4R 5M8
$319,900
Welcome to 5650 Sherwood Dr, a fantastic 3 bedroom 3 bathroom bungalow located in Northwest Regina, within walking distance to schools, parks and a short drive to all Normanview, Sherwood and Rochdale Crossings Amenities. This terrific home has been preserved in time and in excellent condition, this home would be ideal for any first time home buyer or young family. Main floor offers a sunken living room, with large kitchen, featuring an abundance of storage, counter top space and all appliances included and a large dining area. The main floor also features 3 generous sized bedrooms a full bathroom and 2pce ensuite in the primary bedroom. The basement is fully developed with a huge Rec room and wet bar, the ideal space for kids to play and to host family and friends. The basement also features a newly renovated 3-piece bathroom that has a walk in shower. Completing the large basement is a generous storage space and laundry facilities. This home has tons of potential with a few updates and personal touches. The Backyard offers a fully fenced yard, double attached garage, and garden area. This home is a pleasure to view and won’t last long, please contact a real estate professional for more information or to schedule a private viewing.. (id:48852)
Property Details
| MLS® Number | SK968113 |
| Property Type | Single Family |
| Neigbourhood | Normanview |
| Features | Treed, Corner Site, Double Width Or More Driveway |
| Structure | Patio(s) |
Building
| Bathroom Total | 3 |
| Bedrooms Total | 3 |
| Appliances | Washer, Refrigerator, Dryer, Window Coverings, Garage Door Opener Remote(s), Hood Fan, Storage Shed, Stove |
| Architectural Style | Bungalow |
| Basement Development | Finished |
| Basement Type | Full (finished) |
| Constructed Date | 1972 |
| Cooling Type | Central Air Conditioning |
| Heating Fuel | Natural Gas |
| Heating Type | Forced Air |
| Stories Total | 1 |
| Size Interior | 1163 Sqft |
| Type | House |
Parking
| Attached Garage | |
| Parking Space(s) | 4 |
Land
| Acreage | No |
| Fence Type | Fence |
| Landscape Features | Lawn, Underground Sprinkler, Garden Area |
| Size Irregular | 6833.00 |
| Size Total | 6833 Sqft |
| Size Total Text | 6833 Sqft |
Rooms
| Level | Type | Length | Width | Dimensions |
|---|---|---|---|---|
| Basement | Other | 24 ft ,6 in | 15 ft | 24 ft ,6 in x 15 ft |
| Basement | 3pc Bathroom | x x x | ||
| Basement | Laundry Room | x x x | ||
| Basement | Storage | x x x | ||
| Main Level | Living Room | 12 ft ,10 in | 17 ft ,3 in | 12 ft ,10 in x 17 ft ,3 in |
| Main Level | Dining Room | 12 ft ,3 in | 10 ft ,3 in | 12 ft ,3 in x 10 ft ,3 in |
| Main Level | Kitchen | 9 ft ,11 in | 11 ft ,7 in | 9 ft ,11 in x 11 ft ,7 in |
| Main Level | 4pc Bathroom | x x x | ||
| Main Level | Bedroom | 9 ft ,1 in | 11 ft ,4 in | 9 ft ,1 in x 11 ft ,4 in |
| Main Level | Bedroom | 10 ft ,3 in | 8 ft ,3 in | 10 ft ,3 in x 8 ft ,3 in |
| Main Level | Primary Bedroom | 12 ft ,11 in | 10 ft ,10 in | 12 ft ,11 in x 10 ft ,10 in |
| Main Level | 2pc Ensuite Bath | x x x |
https://www.realtor.ca/real-estate/26853334/5650-sherwood-drive-regina-normanview
Interested?
Contact us for more information

260 - 2410 Dewdney Avenue
Regina, Saskatchewan S4R 1H6
(306) 206-1828



