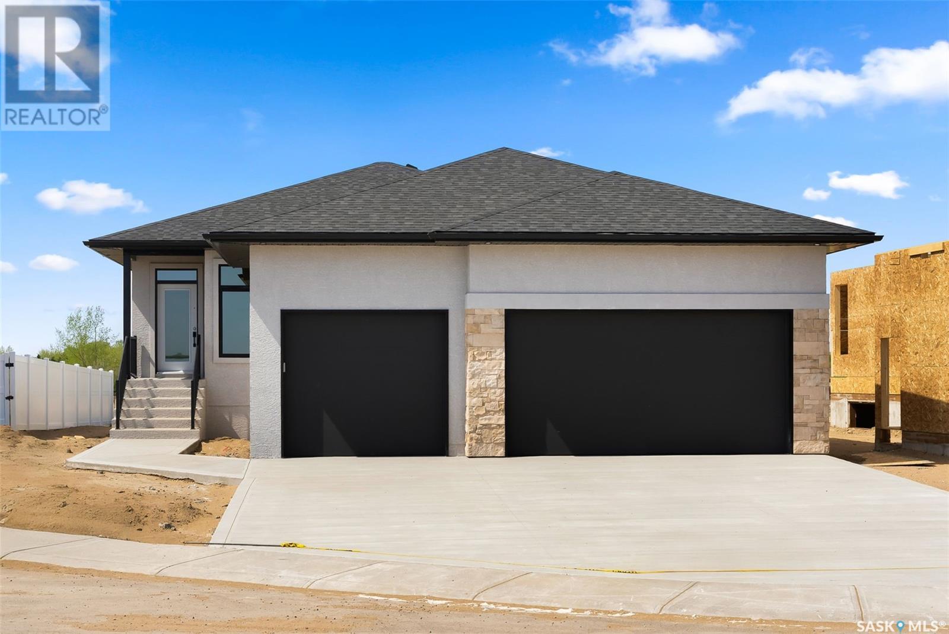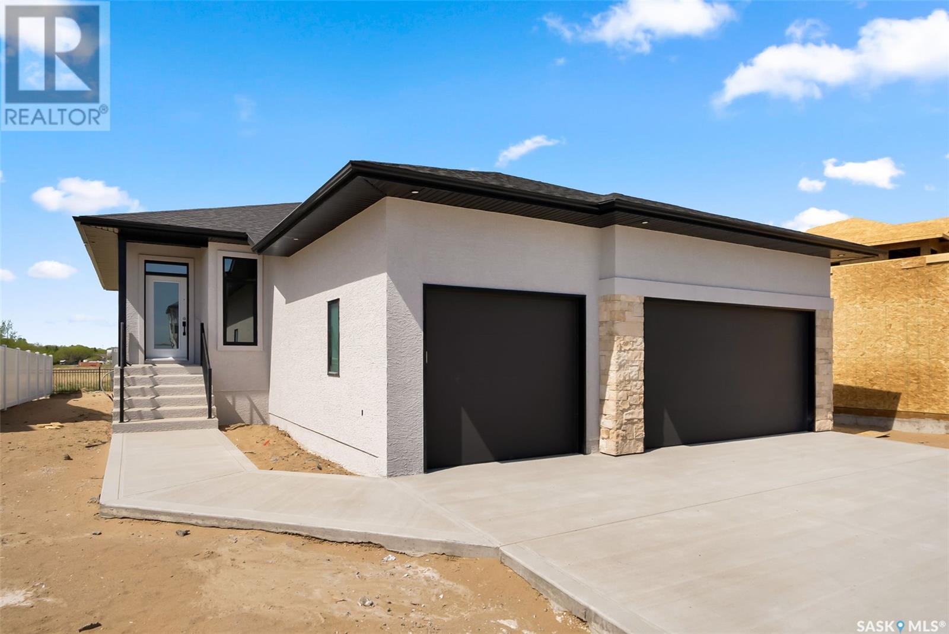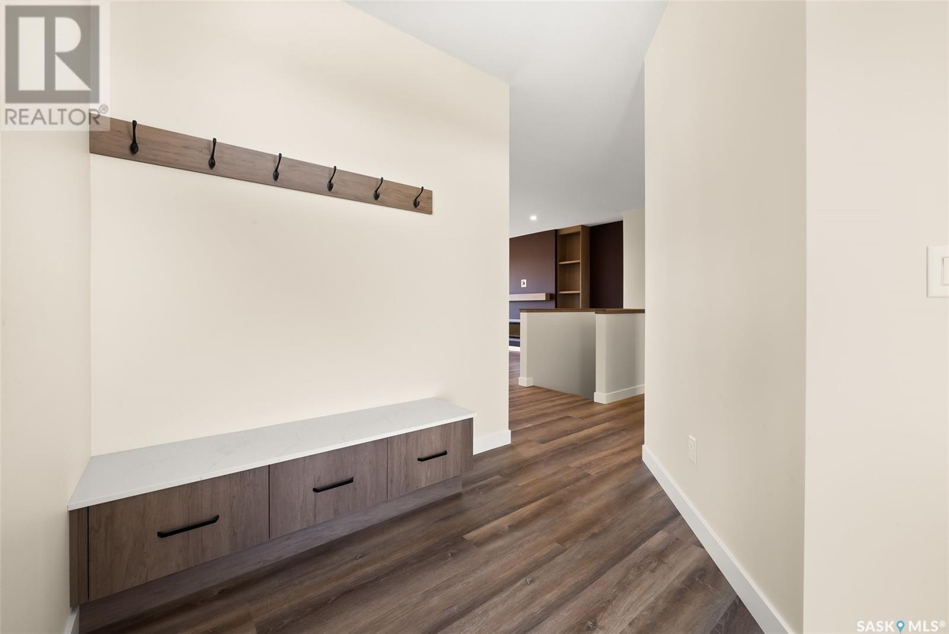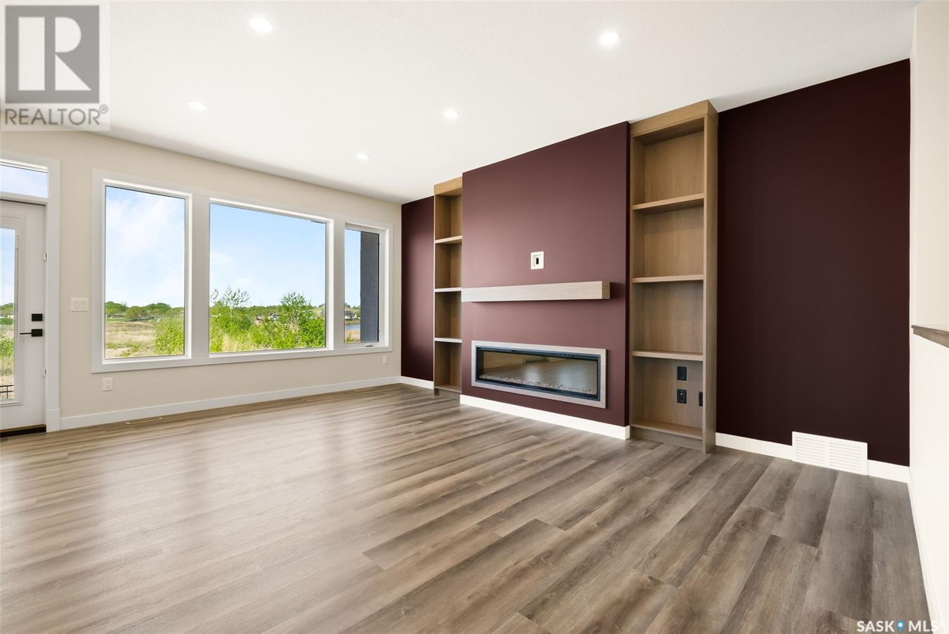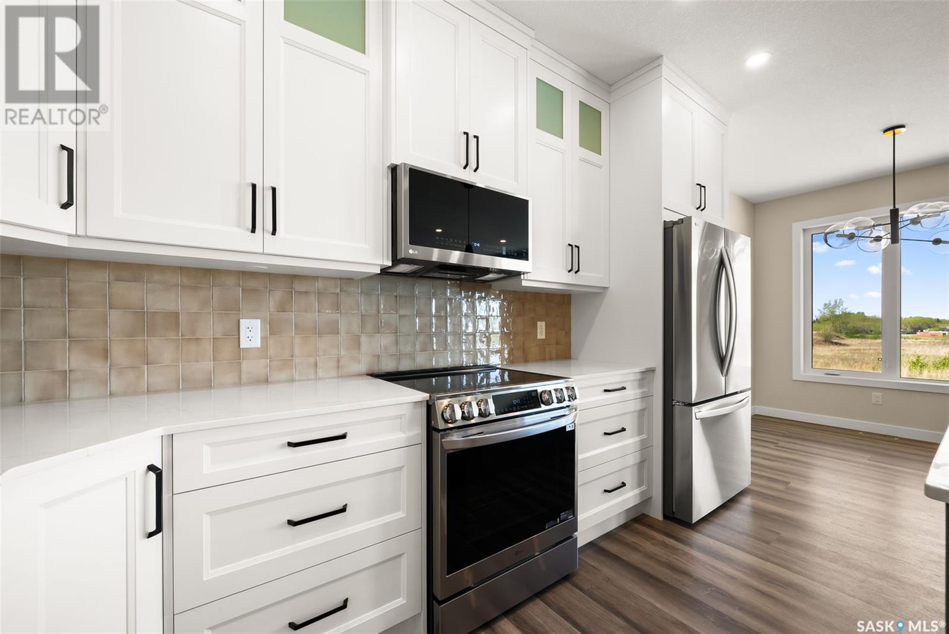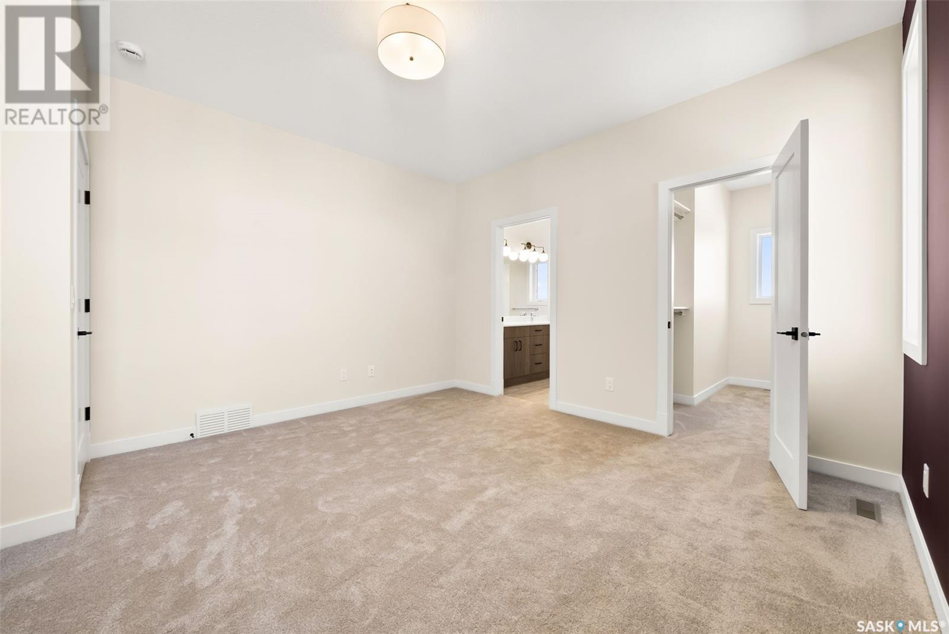57 Lookout Drive Pilot Butte, Saskatchewan S0G 3Z0
$669,900
Welcome to 57 Lookout Drive—a stunning 1,433 sq ft bungalow built by Ripplinger Homes in the vibrant community of Pilot Butte, just minutes from the city. From the moment you enter, you'll notice the exceptional craftsmanship and thoughtful design, starting with an oversized front foyer complete with a built-in quartz-top bench and hooks. The open-concept main floor features 9-foot ceilings and a spacious living area highlighted by a sleek electric fireplace flanked by custom built-ins and large windows that flood the space with natural light and showcase beautiful views of the surrounding greenspace and water. The kitchen is a true showstopper, offering white maple cabinetry to the ceiling with crown moulding and under-cabinet lighting, quartz countertops, an under-mount sink, tile backsplash, a large central island, built-in pantry, and stainless steel appliances. A generous dining area sits adjacent, perfect for gatherings. The home includes two well-sized secondary bedrooms and a luxurious primary suite with a walk-in closet and spa-like ensuite featuring a double vanity, walk-in shower with a seat, and ample built-in storage. Main floor laundry is conveniently located in the mudroom, which also offers a second custom bench and extensive storage solutions. Finishing touches like LVT and luxury vinyl plank flooring, a cream acrylic stucco exterior with stone accents, brushed finish triple driveway, and a triple garage with a center collection pit add both style and function. This beautifully finished, move-in-ready home is your opportunity to enjoy quality living in a welcoming community—contact your Realtor® today. (id:48852)
Property Details
| MLS® Number | SK005502 |
| Property Type | Single Family |
| Features | Irregular Lot Size, Sump Pump |
Building
| Bathroom Total | 2 |
| Bedrooms Total | 3 |
| Appliances | Washer, Refrigerator, Dishwasher, Dryer, Microwave, Garage Door Opener Remote(s), Stove |
| Architectural Style | Bungalow |
| Basement Development | Unfinished |
| Basement Type | Full (unfinished) |
| Constructed Date | 2025 |
| Cooling Type | Central Air Conditioning |
| Fireplace Fuel | Electric |
| Fireplace Present | Yes |
| Fireplace Type | Conventional |
| Heating Fuel | Natural Gas |
| Heating Type | Forced Air |
| Stories Total | 1 |
| Size Interior | 1,433 Ft2 |
| Type | House |
Parking
| Attached Garage | |
| Parking Space(s) | 6 |
Land
| Acreage | No |
| Size Irregular | 6500.00 |
| Size Total | 6500 Sqft |
| Size Total Text | 6500 Sqft |
Rooms
| Level | Type | Length | Width | Dimensions |
|---|---|---|---|---|
| Main Level | Kitchen | 9 ft | 13 ft ,6 in | 9 ft x 13 ft ,6 in |
| Main Level | Dining Room | 10 ft | 10 ft | 10 ft x 10 ft |
| Main Level | Other | 14 ft | 18 ft | 14 ft x 18 ft |
| Main Level | Primary Bedroom | 13 ft | 13 ft ,6 in | 13 ft x 13 ft ,6 in |
| Main Level | 4pc Ensuite Bath | Measurements not available | ||
| Main Level | Bedroom | 10 ft ,4 in | 10 ft | 10 ft ,4 in x 10 ft |
| Main Level | Bedroom | 10 ft ,6 in | 10 ft | 10 ft ,6 in x 10 ft |
| Main Level | 4pc Bathroom | Measurements not available | ||
| Main Level | Mud Room | 7 ft | 10 ft | 7 ft x 10 ft |
https://www.realtor.ca/real-estate/28303152/57-lookout-drive-pilot-butte
Contact Us
Contact us for more information
1809 Mackay Street
Regina, Saskatchewan S4N 6E7
(306) 352-2091
boyesgrouprealty.com/



