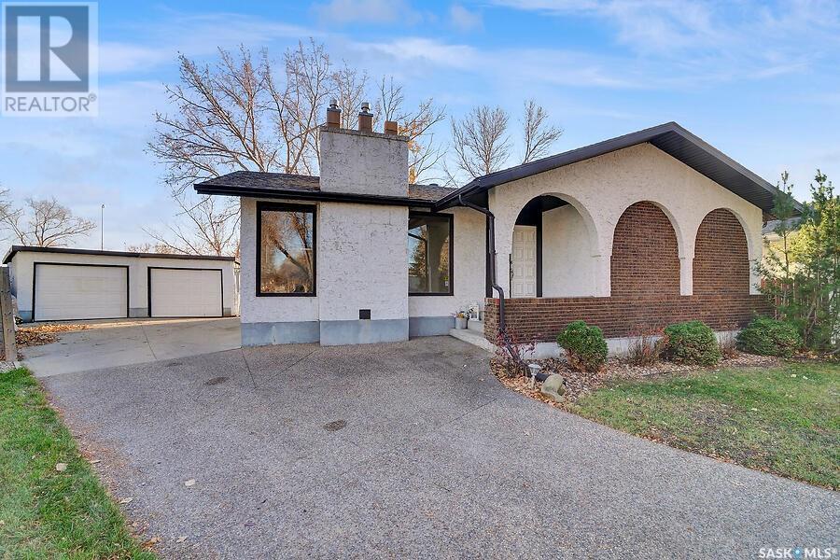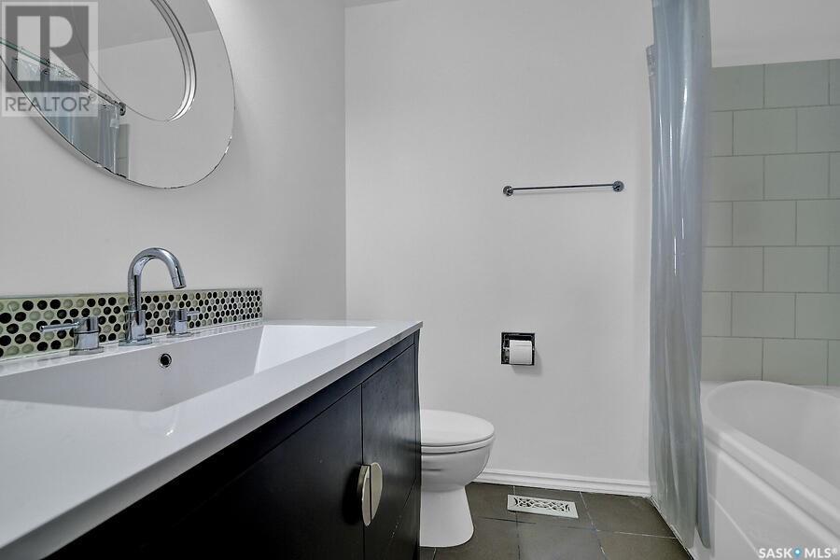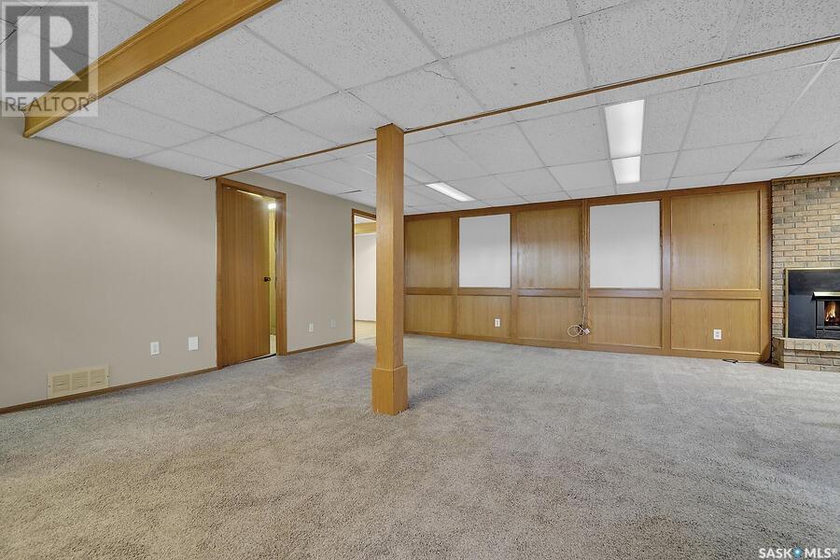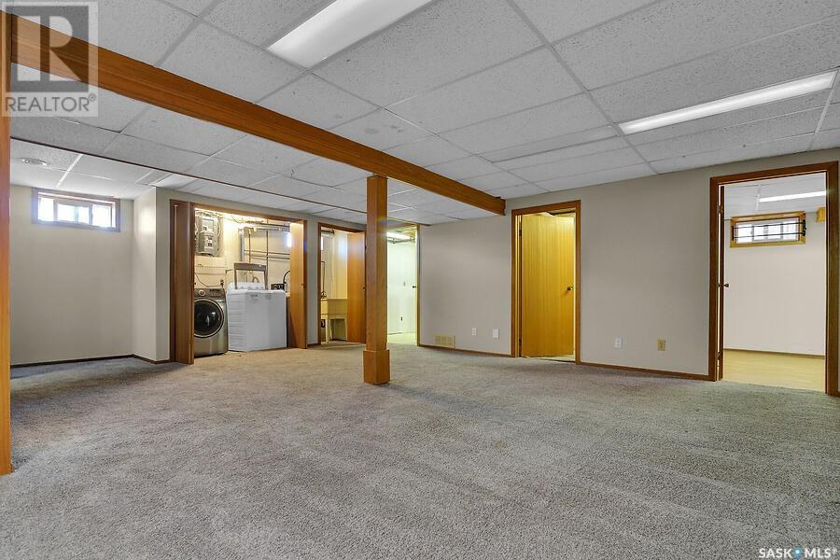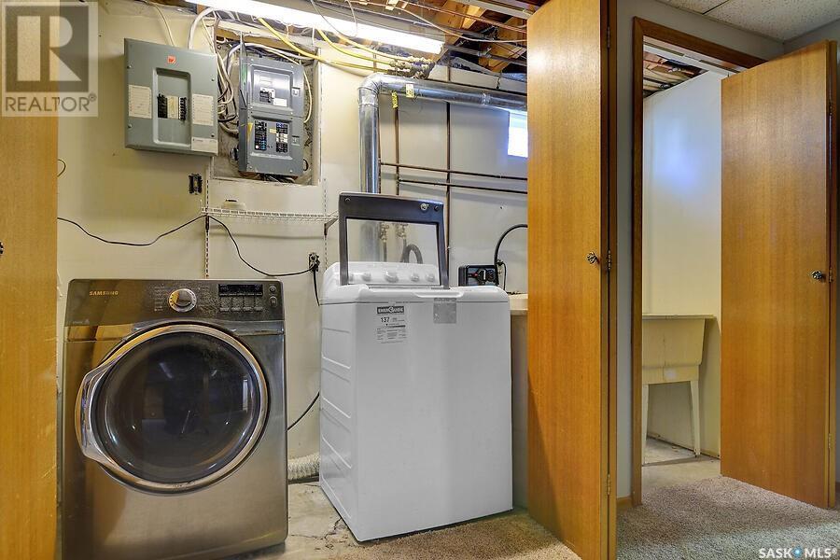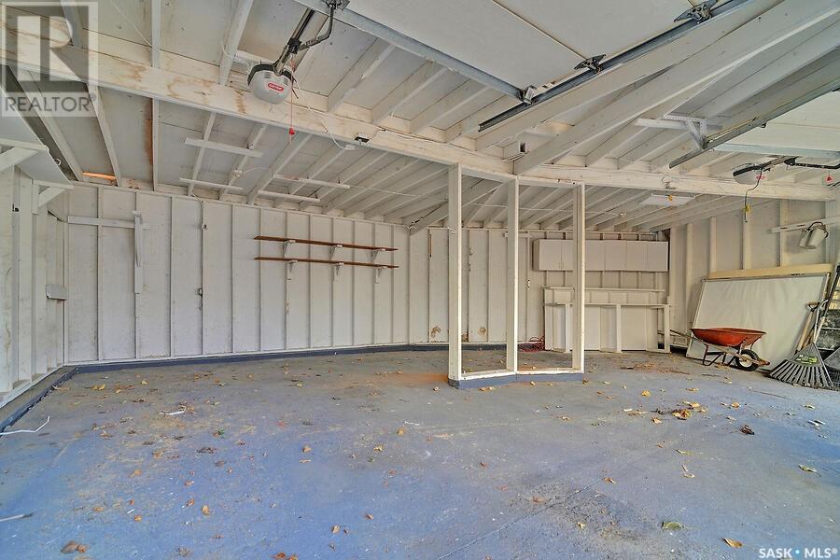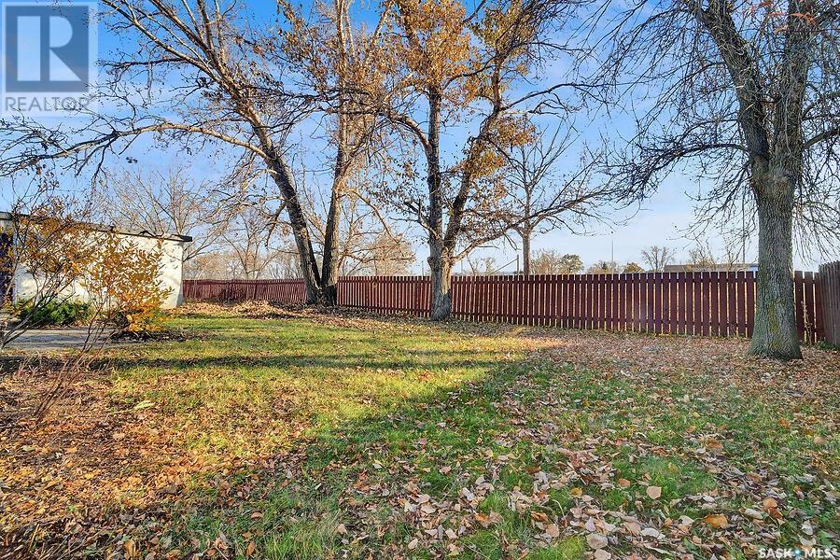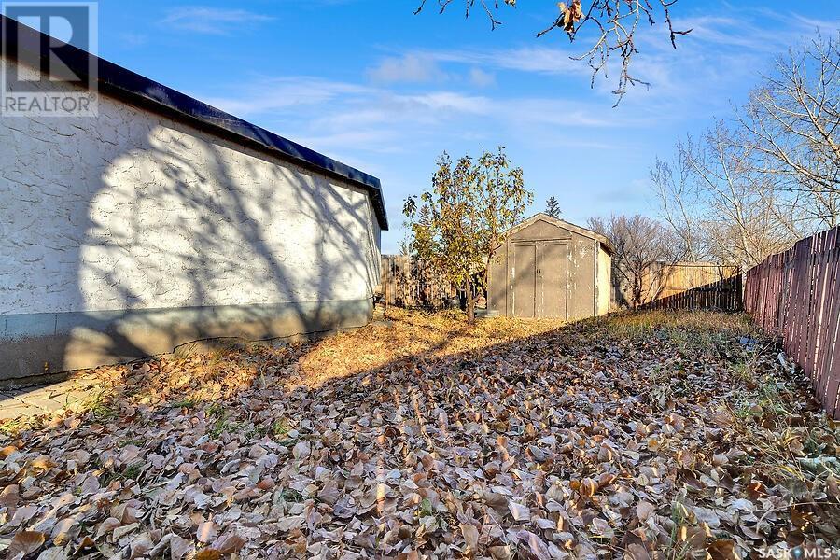58 Marquis Crescent Regina, Saskatchewan S4S 6J9
$399,900
Quiet Albert Park crescent location, short distance to neighborhood park, Southland Mall and other South Regina amenities. Spotless and move in ready, situated on a large, pie shape lot this 3 + 1 bedroom 2 bathroom bungalow has had many upgrades and features a large modern, upgraded kitchen open to dining area and living room. Decorated in modern, neutral tones with hardwood floors throughout the main floor living areas. There are 3 roomy bedrooms with an updated 3 piece en-suite off the master bedroom. The Main bathroom has also seen upgrades and completes the main level of the house. The basement is super spacious and has convenient built ins for extra storage. The gas fireplace adds warmth to this family room and is perfect for those cold nights to relax and watch movies! There is a 4th bedroom, storage and laundry. Upgrades include but are not limited to, Newer kitchen cabinets in the past few years, countertop and backsplash (2024), maple hardwood flooring (main floor) interior paint on the main level. The home also include kitchen appliances: Fridge, gas range, built in dishwasher, washer, dryer, two gas fireplaces, central air conditioner, oversized double garage (675 sq ft) BB to confirm garage size. This one is move in ready and has a quick possession . Call your agent to set up a viewing!! (id:48852)
Property Details
| MLS® Number | SK987208 |
| Property Type | Single Family |
| Neigbourhood | Albert Park |
| Features | Treed |
Building
| BathroomTotal | 2 |
| BedroomsTotal | 4 |
| Appliances | Washer, Refrigerator, Dishwasher, Dryer, Window Coverings, Central Vacuum, Storage Shed, Stove |
| ArchitecturalStyle | Bungalow |
| BasementDevelopment | Finished |
| BasementType | Full (finished) |
| ConstructedDate | 1974 |
| CoolingType | Central Air Conditioning |
| FireplaceFuel | Gas |
| FireplacePresent | Yes |
| FireplaceType | Conventional |
| HeatingFuel | Natural Gas |
| HeatingType | Forced Air |
| StoriesTotal | 1 |
| SizeInterior | 1219 Sqft |
| Type | House |
Parking
| Detached Garage | |
| Parking Space(s) | 6 |
Land
| Acreage | No |
| FenceType | Fence |
| LandscapeFeatures | Lawn, Garden Area |
| SizeIrregular | 7723.00 |
| SizeTotal | 7723 Sqft |
| SizeTotalText | 7723 Sqft |
Rooms
| Level | Type | Length | Width | Dimensions |
|---|---|---|---|---|
| Basement | Family Room | Measurements not available | ||
| Basement | Bedroom | Measurements not available | ||
| Basement | Laundry Room | Measurements not available | ||
| Basement | Utility Room | Measurements not available | ||
| Basement | Storage | Measurements not available | ||
| Main Level | Kitchen | 9 ft ,2 in | 15 ft ,1 in | 9 ft ,2 in x 15 ft ,1 in |
| Main Level | Dining Room | 8 ft ,2 in | 9 ft ,2 in | 8 ft ,2 in x 9 ft ,2 in |
| Main Level | Living Room | 17 ft ,5 in | 10 ft ,10 in | 17 ft ,5 in x 10 ft ,10 in |
| Main Level | Primary Bedroom | 10 ft ,2 in | 15 ft ,9 in | 10 ft ,2 in x 15 ft ,9 in |
| Main Level | 3pc Ensuite Bath | Measurements not available | ||
| Main Level | Bedroom | 8 ft ,2 in | 11 ft ,2 in | 8 ft ,2 in x 11 ft ,2 in |
| Main Level | Bedroom | 9 ft ,2 in | 11 ft ,2 in | 9 ft ,2 in x 11 ft ,2 in |
| Main Level | 4pc Bathroom | Measurements not available |
https://www.realtor.ca/real-estate/27601581/58-marquis-crescent-regina-albert-park
Interested?
Contact us for more information
2241 Albert Street
Regina, Saskatchewan S4P 2V5



