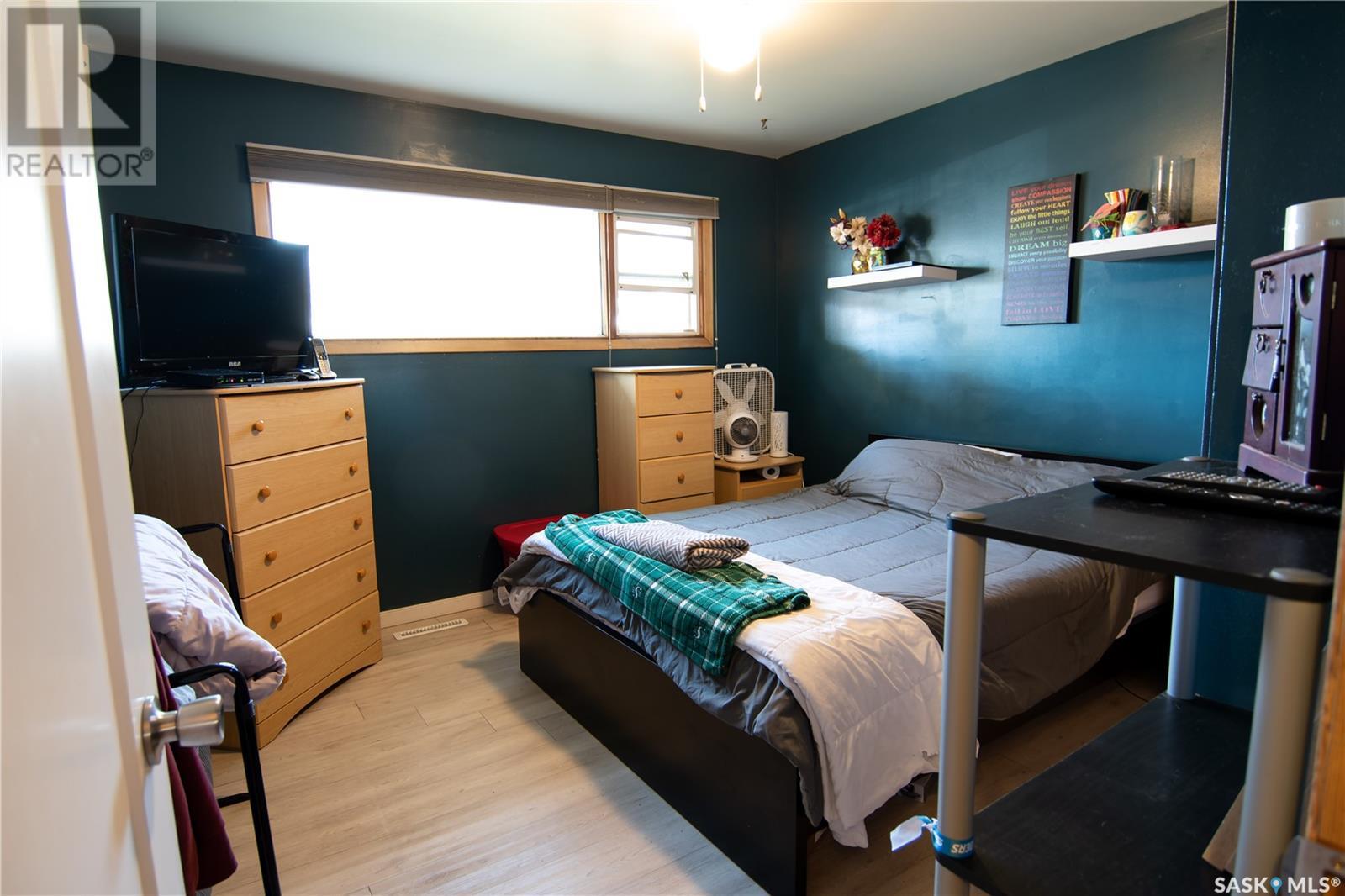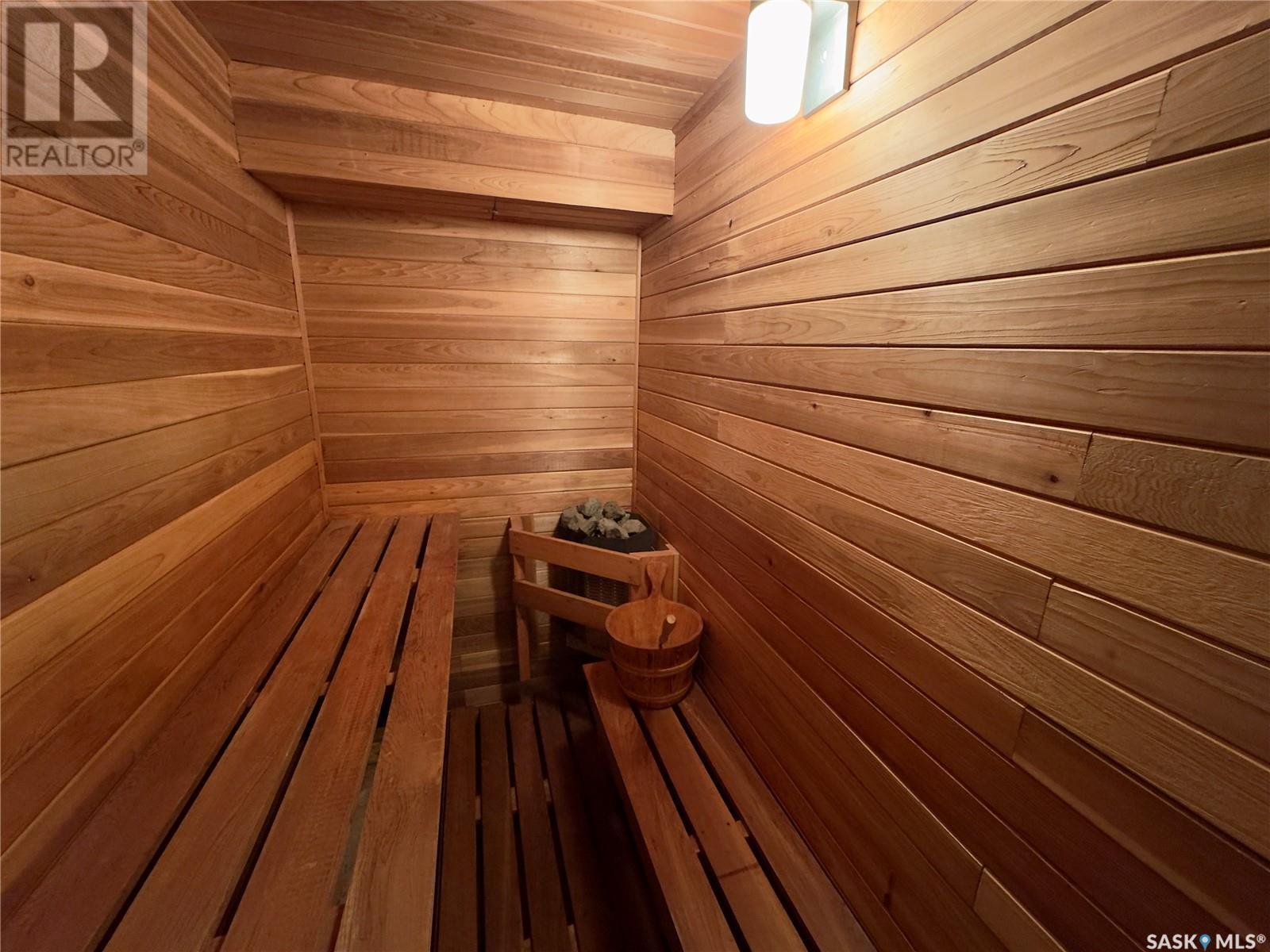59 Yarnton Crescent Regina, Saskatchewan S4R 4A1
$289,900
Welcome to 59 Yarnton Crescent! This 967 square foot bungalow sits on a quiet crescent located in Coronation Park and backs on to green space. Situated on a nice sized lot, this family home has seen numerous upgrades throughout the years including new shingles (2018), new furnace (2019), new air conditioning (2019) and two thirds of the backyard fence upgraded (2019)! This home also has plenty of parking on the long driveway leading up to your double detached garage which was built in 2010 and is in great condition. This is one you don’t want to miss! Basement rooms currently used as bedrooms do not meet current legal egress requirements. (id:48852)
Property Details
| MLS® Number | SK987292 |
| Property Type | Single Family |
| Neigbourhood | Coronation Park |
| Features | Sump Pump |
Building
| BathroomTotal | 2 |
| BedroomsTotal | 5 |
| Appliances | Refrigerator, Window Coverings, Garage Door Opener Remote(s), Storage Shed, Stove |
| ArchitecturalStyle | Bungalow |
| BasementDevelopment | Finished |
| BasementType | Full (finished) |
| ConstructedDate | 1961 |
| CoolingType | Central Air Conditioning |
| HeatingFuel | Natural Gas |
| HeatingType | Forced Air |
| StoriesTotal | 1 |
| SizeInterior | 967 Sqft |
| Type | House |
Parking
| Detached Garage | |
| Parking Space(s) | 7 |
Land
| Acreage | No |
| SizeIrregular | 6098.00 |
| SizeTotal | 6098 Sqft |
| SizeTotalText | 6098 Sqft |
Rooms
| Level | Type | Length | Width | Dimensions |
|---|---|---|---|---|
| Basement | Bonus Room | Measurements not available | ||
| Basement | Bedroom | 10 ft ,4 in | 10 ft ,8 in | 10 ft ,4 in x 10 ft ,8 in |
| Basement | Bedroom | 10 ft ,4 in | 10 ft ,8 in | 10 ft ,4 in x 10 ft ,8 in |
| Basement | 2pc Bathroom | Measurements not available | ||
| Basement | Utility Room | Measurements not available | ||
| Main Level | Living Room | 11 ft ,3 in | 18 ft ,5 in | 11 ft ,3 in x 18 ft ,5 in |
| Main Level | Kitchen | 11 ft ,5 in | 15 ft ,1 in | 11 ft ,5 in x 15 ft ,1 in |
| Main Level | Bedroom | 11 ft ,2 in | 8 ft ,6 in | 11 ft ,2 in x 8 ft ,6 in |
| Main Level | 4pc Bathroom | Measurements not available | ||
| Main Level | Bedroom | 7 ft ,11 in | 11 ft ,4 in | 7 ft ,11 in x 11 ft ,4 in |
| Main Level | Primary Bedroom | 11 ft ,4 in | 11 ft ,3 in | 11 ft ,4 in x 11 ft ,3 in |
https://www.realtor.ca/real-estate/27606342/59-yarnton-crescent-regina-coronation-park
Interested?
Contact us for more information
#706-2010 11th Ave
Regina, Saskatchewan S4P 0J3




























