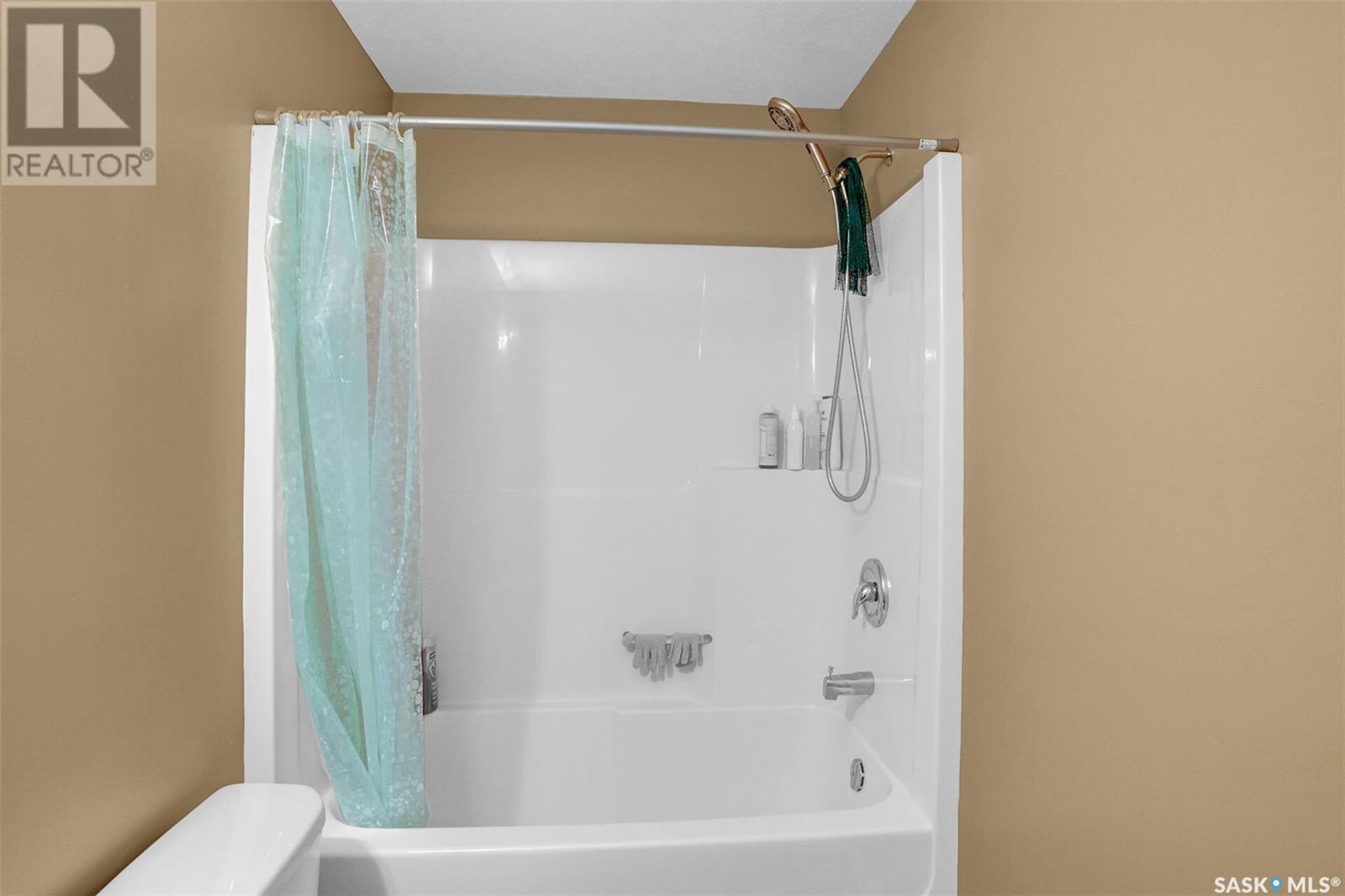6 4101 Preston Crescent Regina, Saskatchewan S4X 0G3
$324,800Maintenance,
$280 Monthly
Maintenance,
$280 MonthlyWelcome to your new home in Lakeridge! This must-see 1,391 sq ft two-storey townhouse offers comfort, space, and convenience. Featuring a single attached garage, this home greets you with a welcoming entrance that opens into a spacious, open-concept main floor. You'll love the seamless flow between the kitchen, dining, and living areas, all enhanced by stylish laminate flooring. The kitchen is both functional and elegant, showcasing rich maple cabinetry, a tiled backsplash, stainless steel appliances, a sit-up island, and a pantry for extra storage. The dining area opens onto a private patio, perfect for morning coffee or evening relaxation. A convenient half bath completes the main level. You'll find three bedrooms upstairs, including a generous primary suite with a walk-in closet and a private ensuite. A full bathroom and a versatile bonus room provide plenty of space for family living or a home office. The fully finished lower level adds even more value, offering a large family room, a three-piece bath, a dedicated laundry area, and ample storage. This is a perfect home, looking for the next perfect owner to call it home! (id:48852)
Property Details
| MLS® Number | SK002071 |
| Property Type | Single Family |
| Neigbourhood | Lakeridge RG |
| Community Features | Pets Allowed With Restrictions |
| Structure | Patio(s) |
Building
| Bathroom Total | 4 |
| Bedrooms Total | 3 |
| Appliances | Washer, Refrigerator, Dishwasher, Dryer, Microwave, Window Coverings, Garage Door Opener Remote(s), Stove |
| Architectural Style | 2 Level |
| Basement Development | Finished |
| Basement Type | Full (finished) |
| Constructed Date | 2008 |
| Cooling Type | Central Air Conditioning, Air Exchanger |
| Heating Fuel | Natural Gas |
| Heating Type | Forced Air |
| Stories Total | 2 |
| Size Interior | 1,391 Ft2 |
| Type | Row / Townhouse |
Parking
| Attached Garage | |
| Parking Space(s) | 2 |
Land
| Acreage | No |
Rooms
| Level | Type | Length | Width | Dimensions |
|---|---|---|---|---|
| Second Level | Primary Bedroom | 10 ft ,3 in | 13 ft ,6 in | 10 ft ,3 in x 13 ft ,6 in |
| Second Level | 4pc Ensuite Bath | 8 ft ,2 in | 5 ft | 8 ft ,2 in x 5 ft |
| Second Level | Bedroom | 9 ft ,3 in | 10 ft ,1 in | 9 ft ,3 in x 10 ft ,1 in |
| Second Level | Bedroom | 9 ft ,3 in | 9 ft ,3 in | 9 ft ,3 in x 9 ft ,3 in |
| Second Level | Bonus Room | 8 ft | 9 ft ,4 in | 8 ft x 9 ft ,4 in |
| Second Level | 4pc Bathroom | 9 ft ,4 in | 5 ft | 9 ft ,4 in x 5 ft |
| Basement | Family Room | 12 ft ,3 in | 13 ft ,9 in | 12 ft ,3 in x 13 ft ,9 in |
| Basement | 3pc Bathroom | Measurements not available | ||
| Basement | Laundry Room | 12 ft | 6 ft | 12 ft x 6 ft |
| Main Level | Living Room | 10 ft ,6 in | 17 ft | 10 ft ,6 in x 17 ft |
| Main Level | Dining Room | 7 ft | 10 ft | 7 ft x 10 ft |
| Main Level | Kitchen | 8 ft ,6 in | 10 ft ,6 in | 8 ft ,6 in x 10 ft ,6 in |
| Main Level | 2pc Bathroom | Measurements not available |
https://www.realtor.ca/real-estate/28148285/6-4101-preston-crescent-regina-lakeridge-rg
Contact Us
Contact us for more information
#706-2010 11th Ave
Regina, Saskatchewan S4P 0J3
(866) 773-5421















































