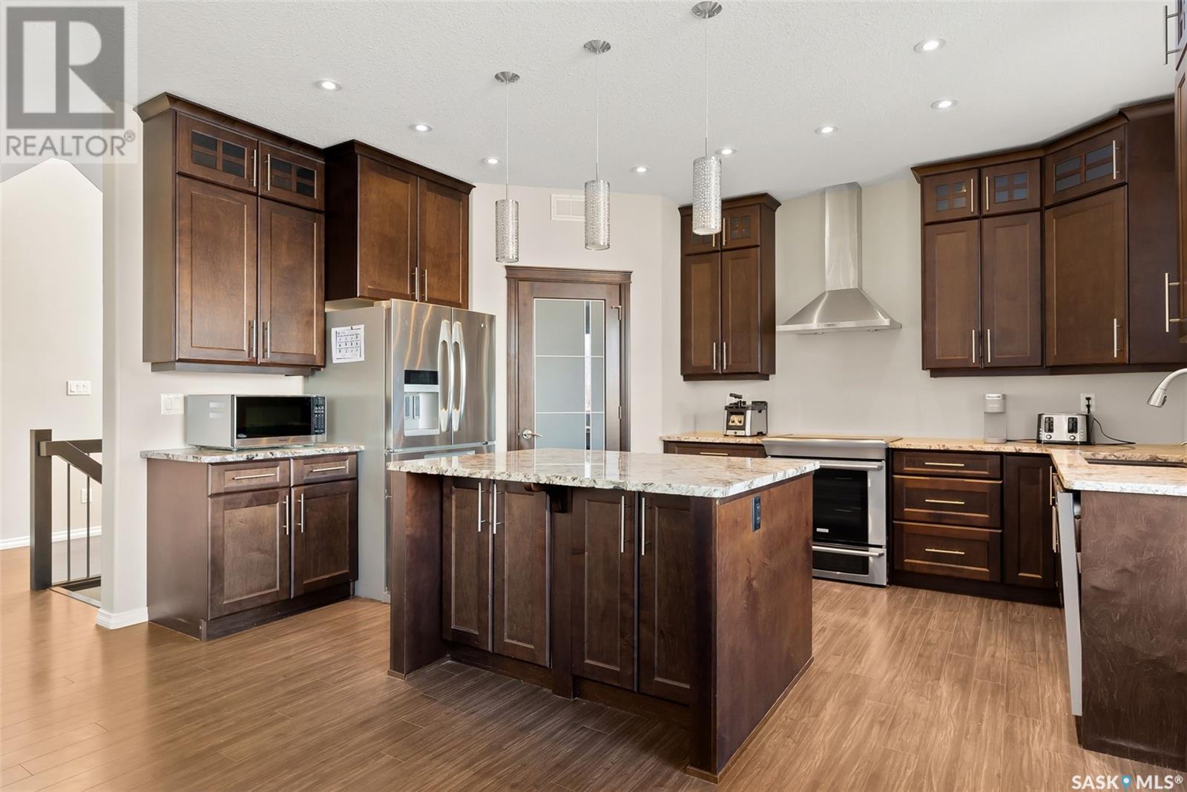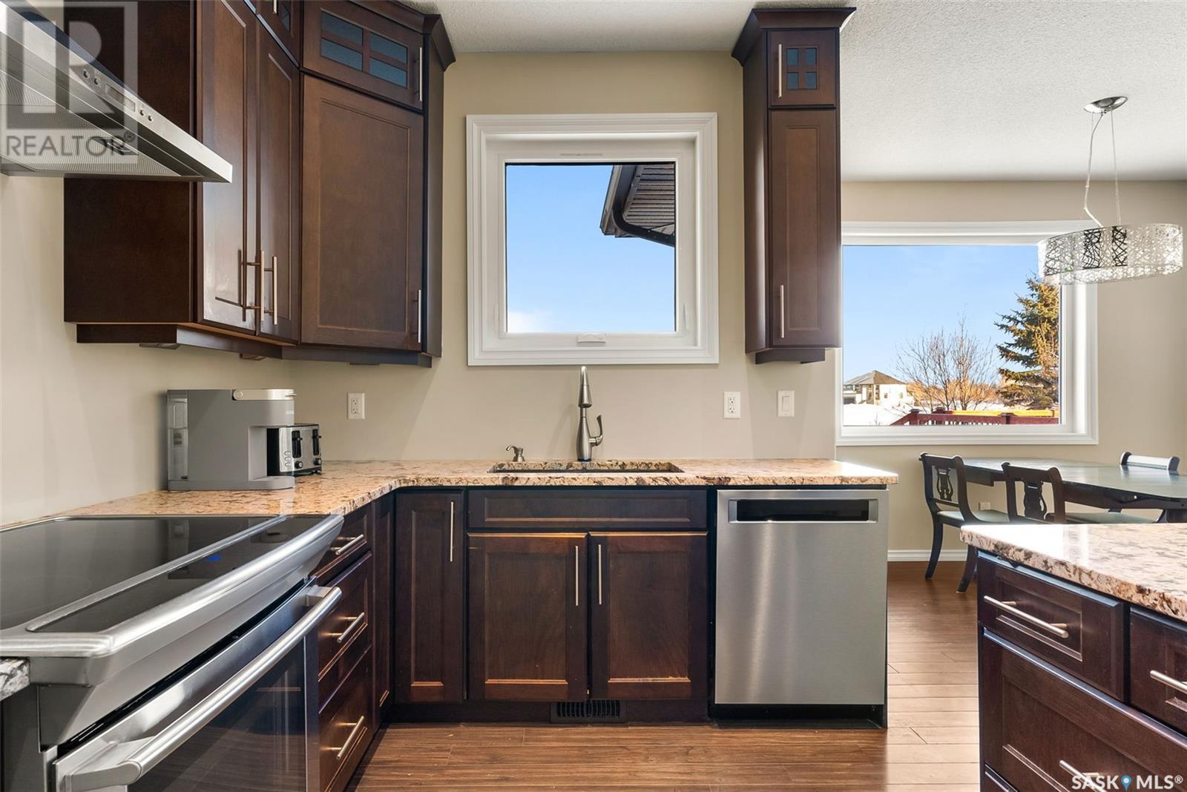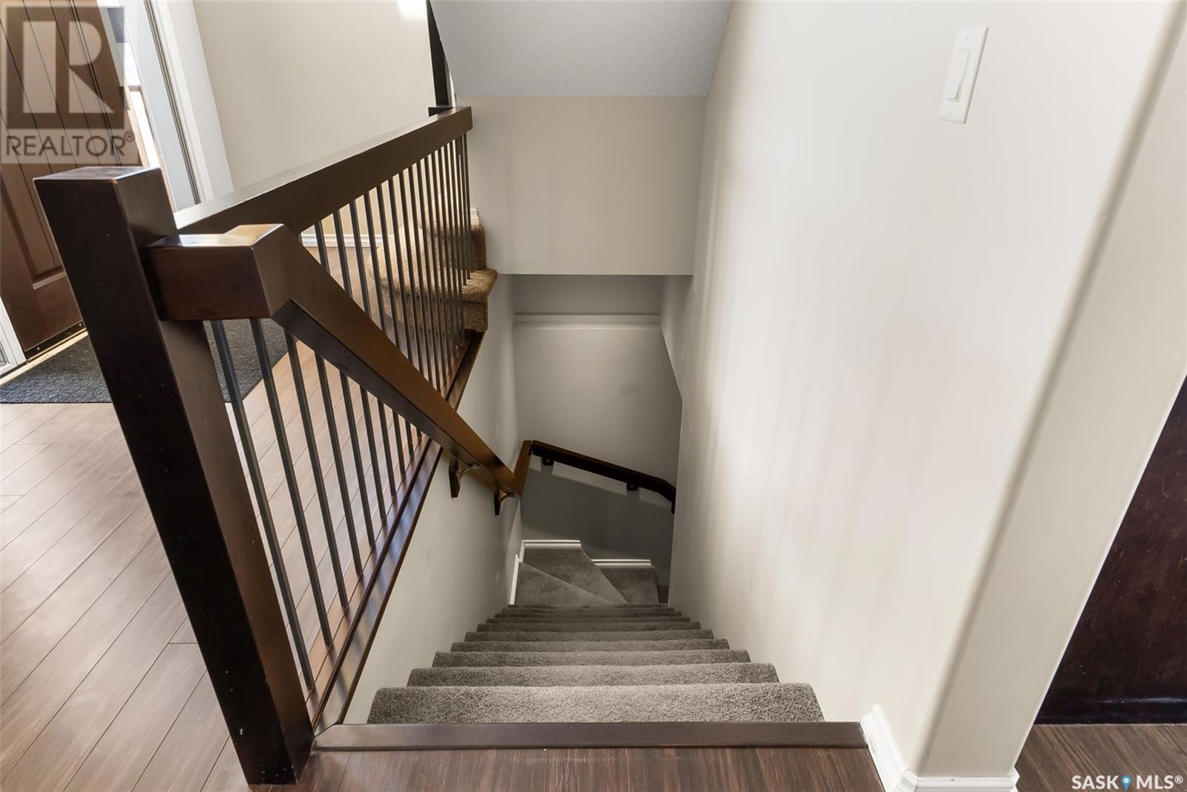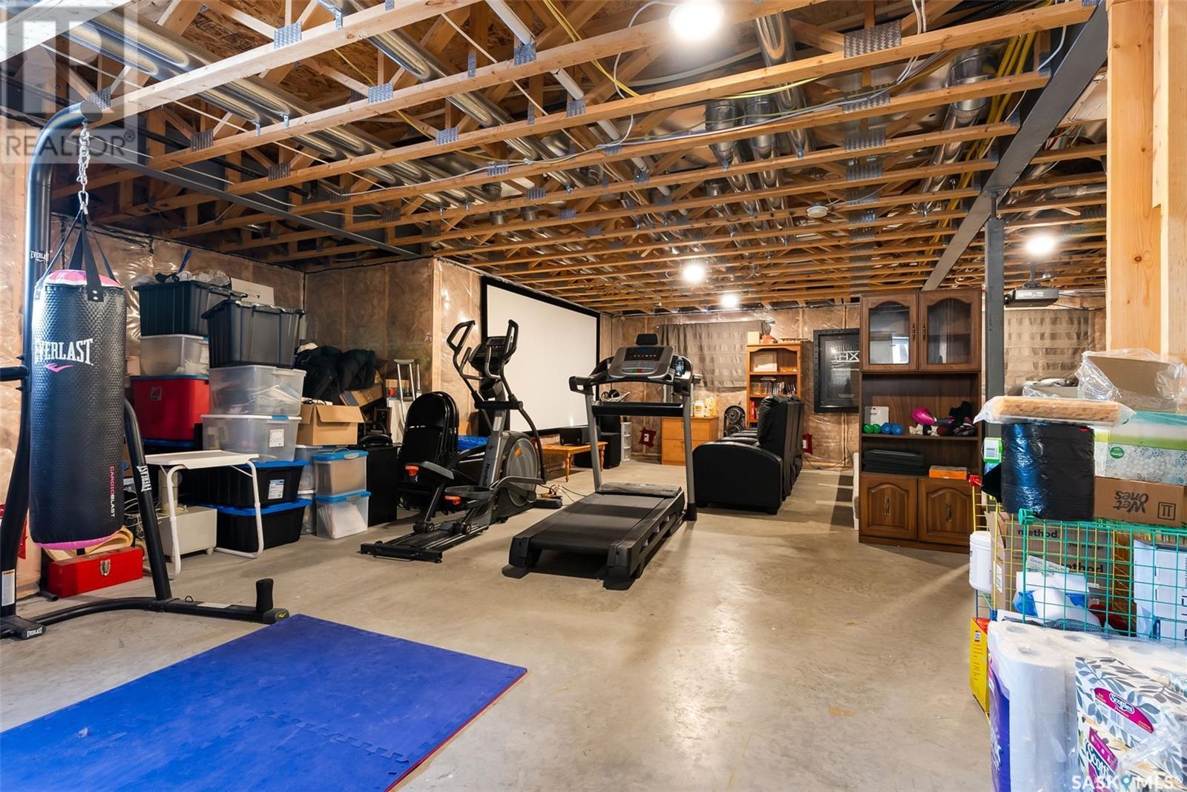6 Emerald Creek Drive White City, Saskatchewan S4L 0B1
$669,900
Welcome to this exceptional 2-story home in the serene community of White City, perfectly situated on a sprawling lot backing onto the White City Golf Course. From the moment you arrive, the impressive curb appeal stands out with manicured landscaping, a built-in raised flower bed including a charming water fountain feature, while the heated and insulated double-car garage adds convenience. Inside, the open-concept kitchen and living space offers a seamless blend of style and functionality, featuring rich dark wood cabinetry, a spacious eat-up island, a pantry, and ample storage. The living room boasts large windows, a natural gas fireplace, and built-in shelving, perfect for relaxing evenings, while the adjoining dining area provides easy access to the backyard deck. A 2-piece bath and a practical mudroom/laundry room complete the main floor. Upstairs, the primary suite is a private retreat with a spa-like 3-piece ensuite featuring custom dual sinks and a walk-in closet, accompanied by two spacious bedrooms, a 4-piece bathroom, and a dedicated office space. The unfinished basement offers endless potential for customization. Outside, the fully fenced backyard is a private oasis, complete with a huge deck, a built-in fire pit, a hot tub, and stunning golf course views—the perfect space for relaxing or entertaining. Don’t miss the opportunity to own this luxurious home in one of White City’s most sought-after locations! (id:48852)
Property Details
| MLS® Number | SK993936 |
| Property Type | Single Family |
| Features | Double Width Or More Driveway, Sump Pump |
| Structure | Deck, Patio(s) |
Building
| Bathroom Total | 3 |
| Bedrooms Total | 3 |
| Appliances | Washer, Refrigerator, Dishwasher, Dryer, Microwave, Freezer, Window Coverings, Garage Door Opener Remote(s), Central Vacuum - Roughed In, Storage Shed, Stove |
| Architectural Style | 2 Level |
| Basement Development | Unfinished |
| Basement Type | Full (unfinished) |
| Constructed Date | 2013 |
| Cooling Type | Central Air Conditioning |
| Fireplace Fuel | Gas |
| Fireplace Present | Yes |
| Fireplace Type | Conventional |
| Heating Fuel | Natural Gas |
| Heating Type | Forced Air |
| Stories Total | 2 |
| Size Interior | 1,954 Ft2 |
| Type | House |
Parking
| Attached Garage | |
| Heated Garage | |
| Parking Space(s) | 6 |
Land
| Acreage | No |
| Fence Type | Fence |
| Landscape Features | Lawn |
| Size Irregular | 9253.00 |
| Size Total | 9253 Sqft |
| Size Total Text | 9253 Sqft |
Rooms
| Level | Type | Length | Width | Dimensions |
|---|---|---|---|---|
| Second Level | Primary Bedroom | 15 ft ,8 in | 12 ft | 15 ft ,8 in x 12 ft |
| Second Level | 3pc Ensuite Bath | Measurements not available | ||
| Second Level | Bedroom | 9 ft ,5 in | 10 ft ,8 in | 9 ft ,5 in x 10 ft ,8 in |
| Second Level | Office | 14 ft ,11 in | 9 ft ,7 in | 14 ft ,11 in x 9 ft ,7 in |
| Second Level | Bedroom | 9 ft ,4 in | 13 ft ,2 in | 9 ft ,4 in x 13 ft ,2 in |
| Second Level | 4pc Bathroom | Measurements not available | ||
| Main Level | Kitchen | 15 ft ,6 in | 11 ft ,7 in | 15 ft ,6 in x 11 ft ,7 in |
| Main Level | Dining Room | 6 ft | 10 ft ,10 in | 6 ft x 10 ft ,10 in |
| Main Level | Living Room | 16 ft ,11 in | 15 ft ,7 in | 16 ft ,11 in x 15 ft ,7 in |
| Main Level | 2pc Bathroom | Measurements not available | ||
| Main Level | Mud Room | Measurements not available |
https://www.realtor.ca/real-estate/27864140/6-emerald-creek-drive-white-city
Contact Us
Contact us for more information
#706-2010 11th Ave
Regina, Saskatchewan S4P 0J3
(866) 773-5421
#706-2010 11th Ave
Regina, Saskatchewan S4P 0J3
(866) 773-5421



















































