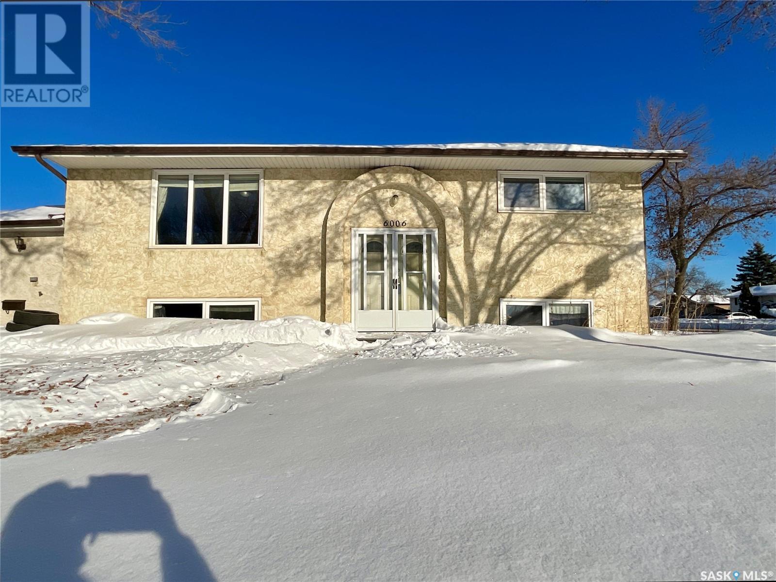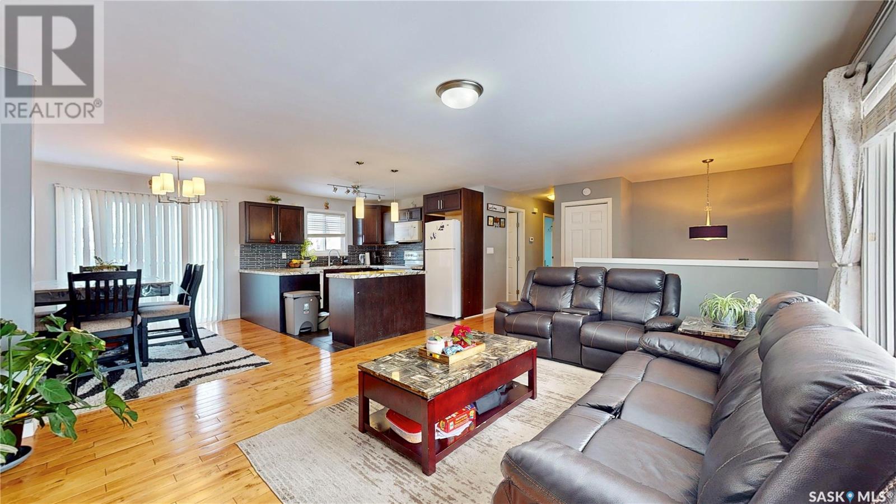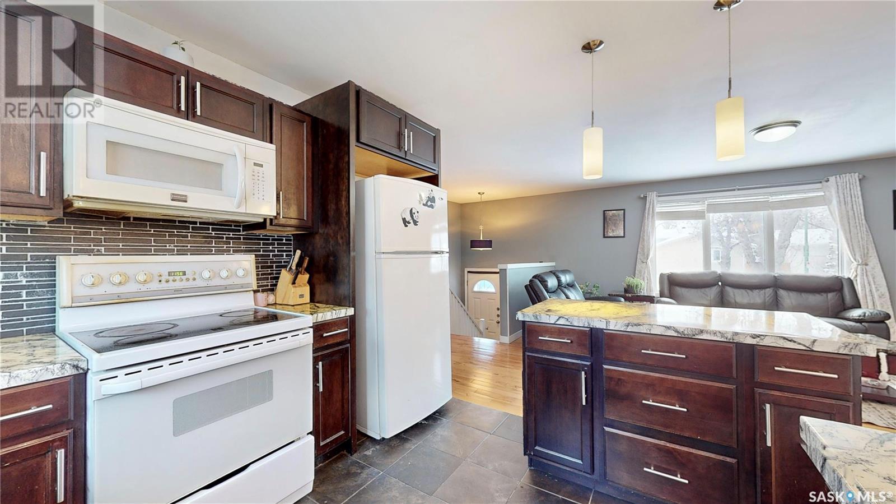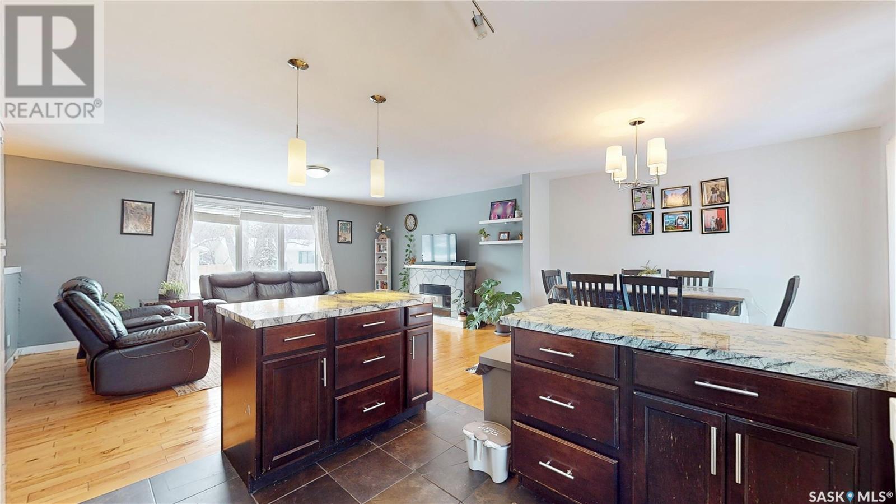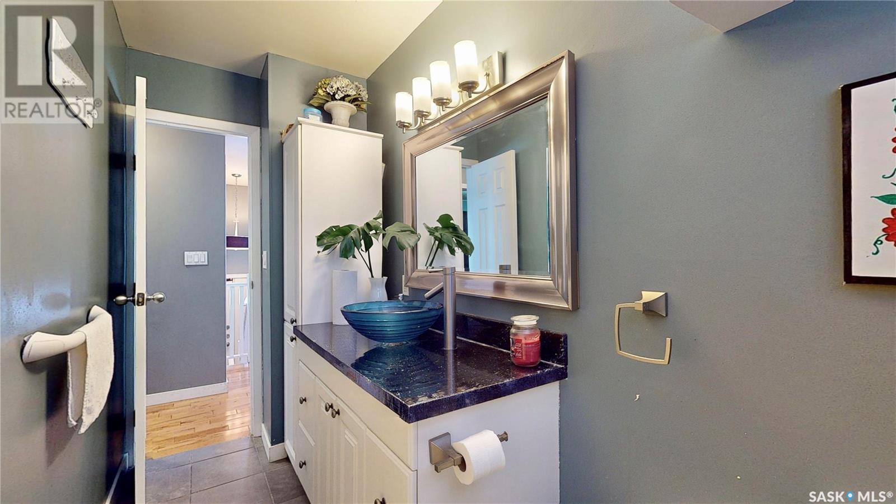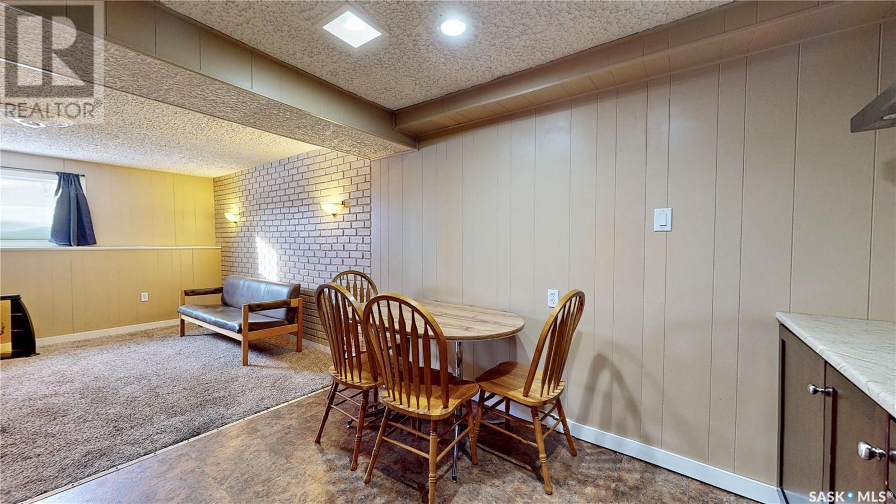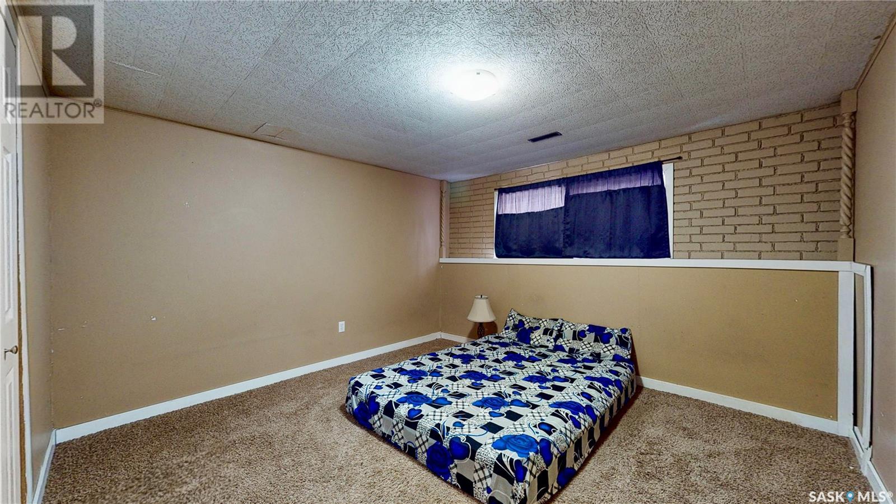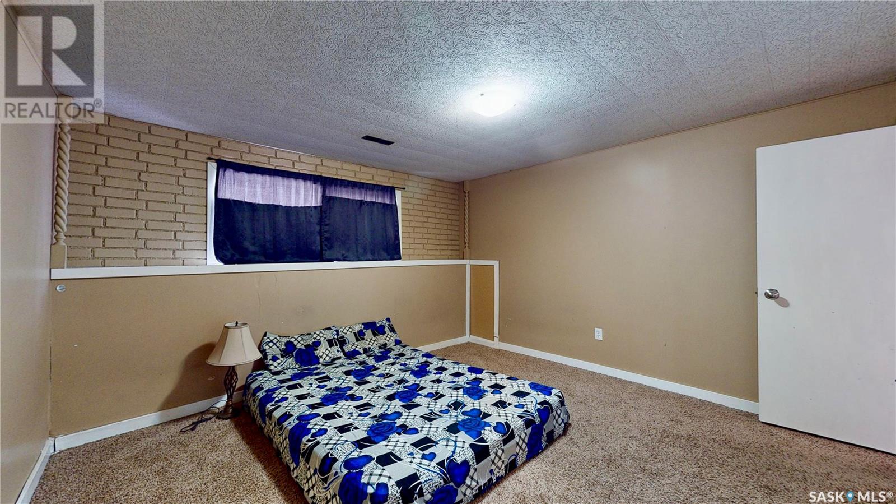6006 1st Avenue N Regina, Saskatchewan S4T 6Z7
$319,800
Welcome home to this must-see 1,001 sq. ft. bi-level home in the desirable Normanview West neighbourhood! This home boasts an oversized 26x24 double-attached garage and is situated on a spacious corner lot. Step inside to discover a bright, open-concept floor plan with hardwood flooring throughout the living and dining areas. The kitchen features dark espresso cabinetry, a stylish tile backsplash, a breakfast bar, and durable tile flooring, perfectly blending functionality and style. Modern light fixtures and an electric fireplace enhance the warm and inviting main living space. The hardwood continues into the two main-floor bedrooms, while an upgraded four-piece bathroom completes this level. Downstairs, the large windows in the family room and two additional bedrooms provide an abundance of natural light. The lower level also includes a bar area equipped with a sink, hood fan, and an extra fridge, making it ideal for entertaining or having family stay with you. A convenient two-piece bathroom, ample storage space, and a laundry area with included washer and dryer complete the basement. The home has been thoughtfully updated with newer PVC windows and a high-efficiency furnace. Outside, the fully fenced and landscaped yard offers plenty of room to relax or entertain, with a deck providing the perfect spot to enjoy your outdoor space. This beautiful home is move-in ready and looking for the next perfect owner to call it home! (id:48852)
Property Details
| MLS® Number | SK989161 |
| Property Type | Single Family |
| Neigbourhood | Normanview West |
| Features | Treed, Corner Site, Rectangular, Double Width Or More Driveway |
| Structure | Deck |
Building
| BathroomTotal | 2 |
| BedroomsTotal | 4 |
| Appliances | Washer, Refrigerator, Dishwasher, Dryer, Microwave, Window Coverings, Garage Door Opener Remote(s), Play Structure, Stove |
| ArchitecturalStyle | Bi-level |
| BasementDevelopment | Finished |
| BasementType | Full (finished) |
| ConstructedDate | 1974 |
| CoolingType | Central Air Conditioning |
| FireplaceFuel | Electric |
| FireplacePresent | Yes |
| FireplaceType | Conventional |
| HeatingFuel | Natural Gas |
| HeatingType | Forced Air |
| SizeInterior | 1001 Sqft |
| Type | House |
Parking
| Attached Garage | |
| Parking Space(s) | 4 |
Land
| Acreage | No |
| FenceType | Fence |
| LandscapeFeatures | Lawn |
| SizeFrontage | 120 Ft |
| SizeIrregular | 7160.00 |
| SizeTotal | 7160 Sqft |
| SizeTotalText | 7160 Sqft |
Rooms
| Level | Type | Length | Width | Dimensions |
|---|---|---|---|---|
| Basement | Family Room | 11 ft ,9 in | 17 ft ,3 in | 11 ft ,9 in x 17 ft ,3 in |
| Basement | Kitchen | 11 ft ,4 in | 8 ft ,3 in | 11 ft ,4 in x 8 ft ,3 in |
| Basement | Bedroom | 11 ft ,8 in | 12 ft ,4 in | 11 ft ,8 in x 12 ft ,4 in |
| Basement | Bedroom | 8 ft ,6 in | 10 ft ,9 in | 8 ft ,6 in x 10 ft ,9 in |
| Basement | 2pc Bathroom | 6 ft ,5 in | 4 ft ,4 in | 6 ft ,5 in x 4 ft ,4 in |
| Basement | Laundry Room | 10 ft ,6 in | 11 ft ,3 in | 10 ft ,6 in x 11 ft ,3 in |
| Main Level | Living Room | 13 ft ,5 in | 17 ft ,9 in | 13 ft ,5 in x 17 ft ,9 in |
| Main Level | Dining Room | 10 ft ,6 in | 9 ft ,2 in | 10 ft ,6 in x 9 ft ,2 in |
| Main Level | Kitchen | 10 ft ,11 in | 10 ft | 10 ft ,11 in x 10 ft |
| Main Level | Primary Bedroom | 10 ft | 13 ft | 10 ft x 13 ft |
| Main Level | Bedroom | 9 ft ,3 in | 10 ft ,11 in | 9 ft ,3 in x 10 ft ,11 in |
| Main Level | 4pc Bathroom | 9 ft ,3 in | 4 ft ,3 in | 9 ft ,3 in x 4 ft ,3 in |
https://www.realtor.ca/real-estate/27714537/6006-1st-avenue-n-regina-normanview-west
Interested?
Contact us for more information
#706-2010 11th Ave
Regina, Saskatchewan S4P 0J3



