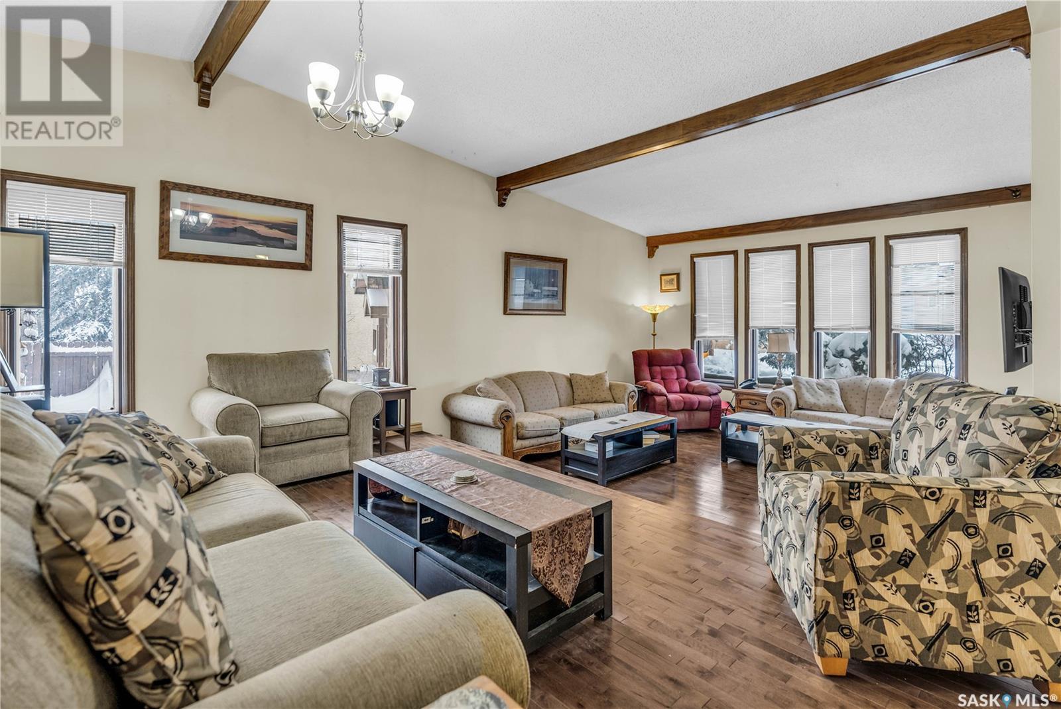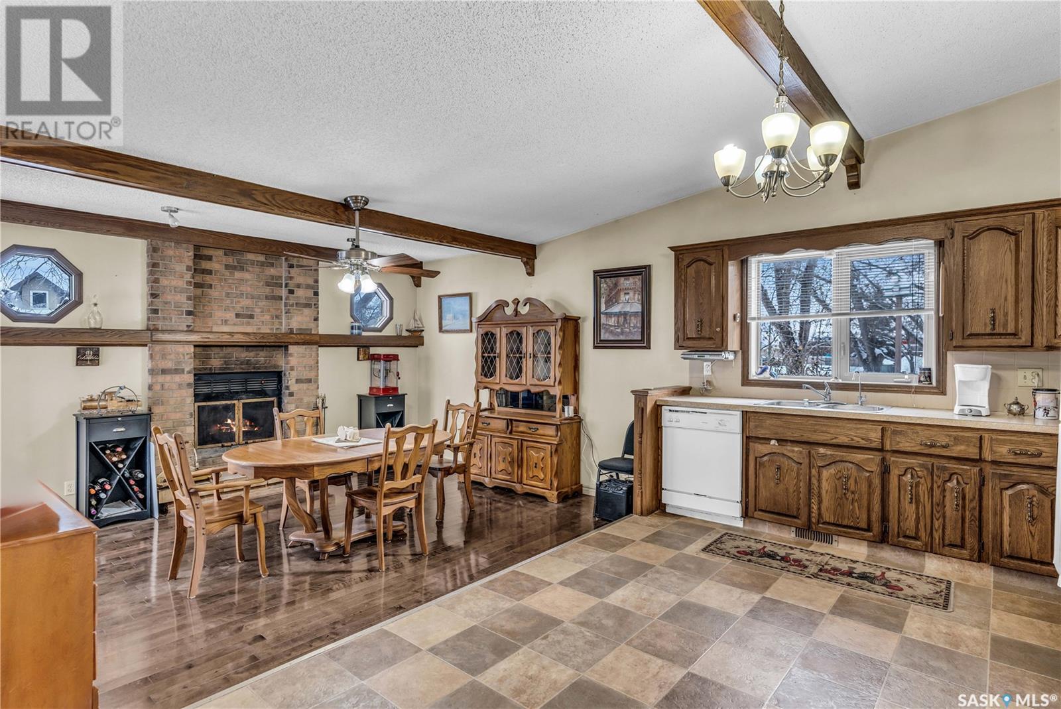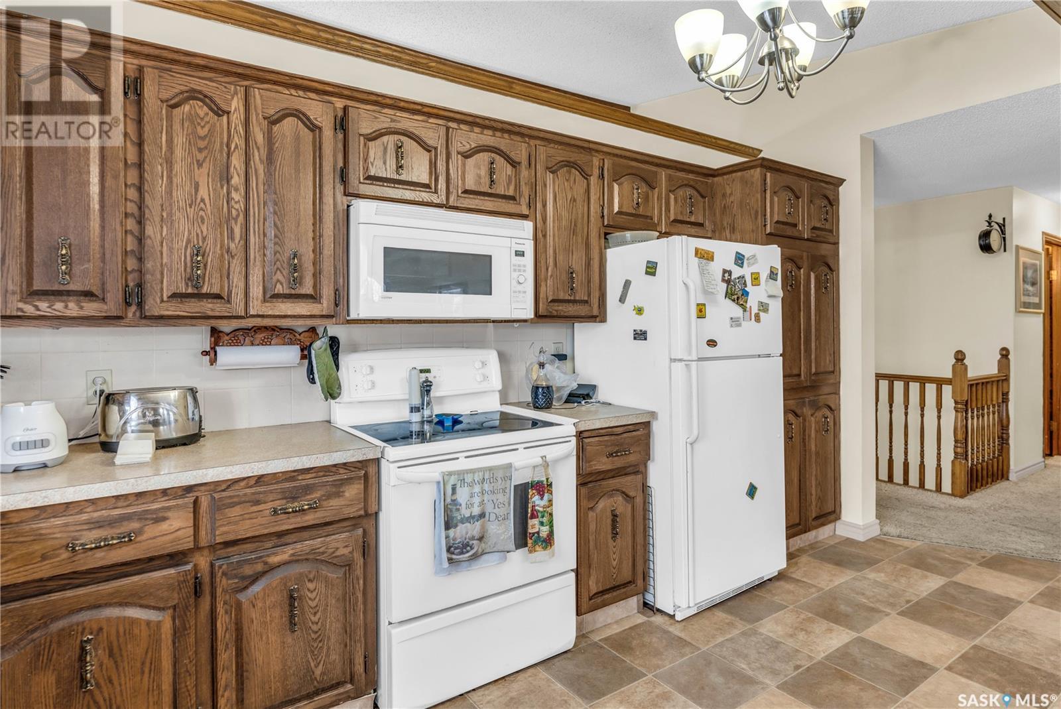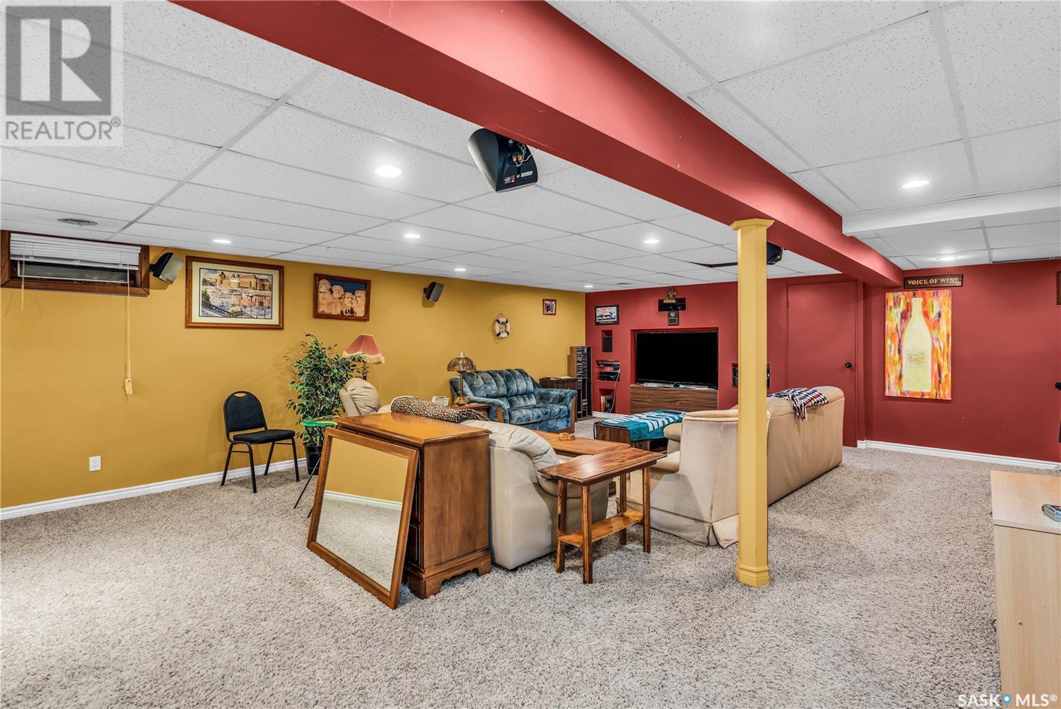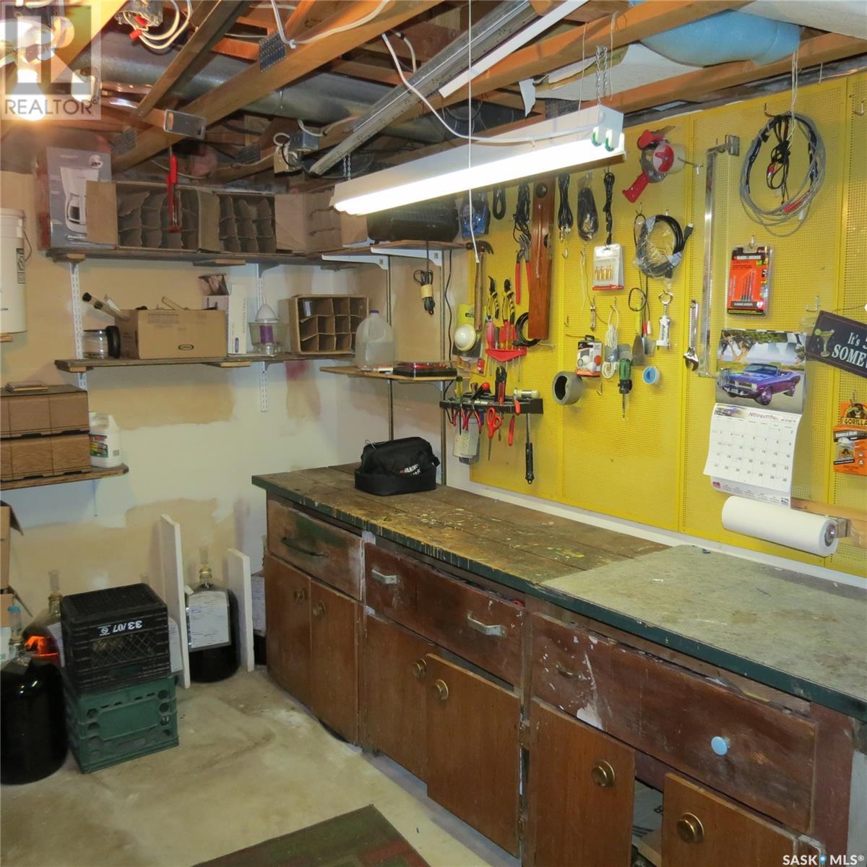6103 Parsons Bay Regina, Saskatchewan S4X 3A5
$477,500
Homes with this square footage on the main level plus a fully developed basement rarely come available! If you're seeking space and comfort for family gatherings, this is the perfect fit. Nestled at the end of a peaceful Lakewood bay, this sprawling bungalow sits on a private, fenced wedge lot that backs onto a park—offering the ideal setting for both entertaining and relaxing in the sun. The thoughtful layout features a spacious main floor with a family room adjacent to a large kitchen, complete with easy access to the backyard deck. Expansive windows throughout flood the home with natural light, enhanced by energy-efficient Magna Seal inserts. Three generously sized bedrooms on the main floor include a large master suite with a 3/4 bath ensuite and ample closet space. Upon entering, you’re greeted by a welcoming entryway with plenty of room to store coats and shoes, with direct access to the heated, spacious garage. A conveniently located main floor laundry is separate from the living areas in its own room for added quiet and convenience. The fully developed basement offers even more living space, including a bathroom and two versatile den/bedrooms. The large recreation room is currently set up as a theater area and pool table space, providing plenty of room to adapt to your needs. The attached double garage is insulated and heated with natural gas, and there's a handy work area at the front. With minimal front yard maintenance, you’ll have more time to enjoy the expansive rear yard, which features underground sprinklers both front and back. This home offers flexible possession and is easy to show. Don't miss the opportunity to make it yours—please view the additional photos! (id:48852)
Property Details
| MLS® Number | SK988634 |
| Property Type | Single Family |
| Neigbourhood | Lakewood |
| Features | Treed, Irregular Lot Size, Double Width Or More Driveway |
| Structure | Deck |
Building
| BathroomTotal | 3 |
| BedroomsTotal | 5 |
| Appliances | Washer, Refrigerator, Dishwasher, Dryer, Microwave, Alarm System, Freezer, Window Coverings, Garage Door Opener Remote(s), Storage Shed, Stove |
| ArchitecturalStyle | Bungalow |
| BasementType | Full, Remodeled Basement |
| ConstructedDate | 1982 |
| CoolingType | Central Air Conditioning |
| FireProtection | Alarm System |
| FireplaceFuel | Wood |
| FireplacePresent | Yes |
| FireplaceType | Conventional |
| HeatingFuel | Natural Gas |
| HeatingType | Forced Air |
| StoriesTotal | 1 |
| SizeInterior | 1630 Sqft |
| Type | House |
Parking
| Attached Garage | |
| Heated Garage | |
| Parking Space(s) | 4 |
Land
| Acreage | No |
| FenceType | Fence |
| LandscapeFeatures | Lawn, Underground Sprinkler |
| SizeIrregular | 6869.00 |
| SizeTotal | 6869 Sqft |
| SizeTotalText | 6869 Sqft |
Rooms
| Level | Type | Length | Width | Dimensions |
|---|---|---|---|---|
| Basement | Other | 27 ft | 16 ft | 27 ft x 16 ft |
| Basement | Bedroom | 12 ft ,6 in | 11 ft ,5 in | 12 ft ,6 in x 11 ft ,5 in |
| Basement | Bedroom | x x x | ||
| Basement | 3pc Bathroom | x x x | ||
| Basement | Utility Room | x x x | ||
| Basement | Storage | x x x | ||
| Main Level | Living Room | 15 ft ,11 in | 13 ft ,9 in | 15 ft ,11 in x 13 ft ,9 in |
| Main Level | Dining Room | 14 ft | 10 ft ,7 in | 14 ft x 10 ft ,7 in |
| Main Level | Kitchen | 15 ft ,11 in | 9 ft ,7 in | 15 ft ,11 in x 9 ft ,7 in |
| Main Level | Family Room | 14 ft ,11 in | 12 ft ,2 in | 14 ft ,11 in x 12 ft ,2 in |
| Main Level | Bedroom | 10 ft ,9 in | 10 ft | 10 ft ,9 in x 10 ft |
| Main Level | Bedroom | 13 ft ,5 in | 12 ft ,10 in | 13 ft ,5 in x 12 ft ,10 in |
| Main Level | Bedroom | 10 ft ,9 in | 10 ft | 10 ft ,9 in x 10 ft |
| Main Level | 4pc Bathroom | x x x | ||
| Main Level | 3pc Bathroom | x x x | ||
| Main Level | Laundry Room | x x x |
https://www.realtor.ca/real-estate/27674965/6103-parsons-bay-regina-lakewood
Interested?
Contact us for more information
3904 B Gordon Road
Regina, Saskatchewan S4S 6Y3











