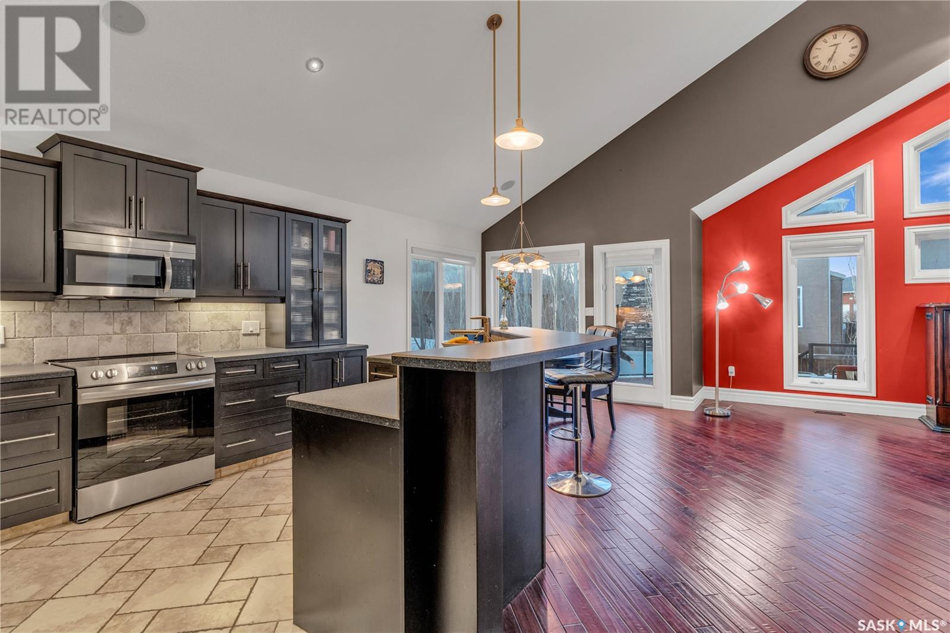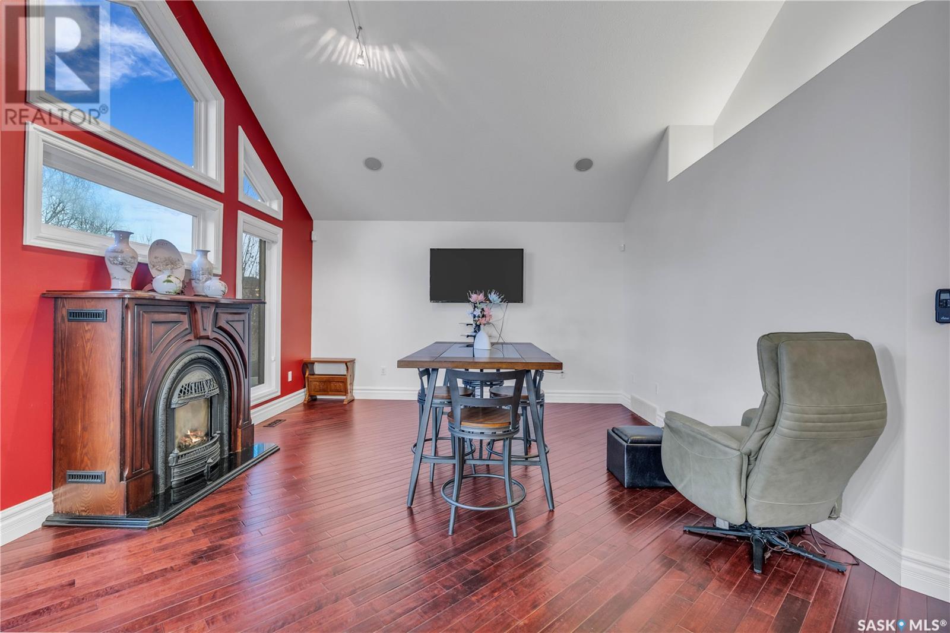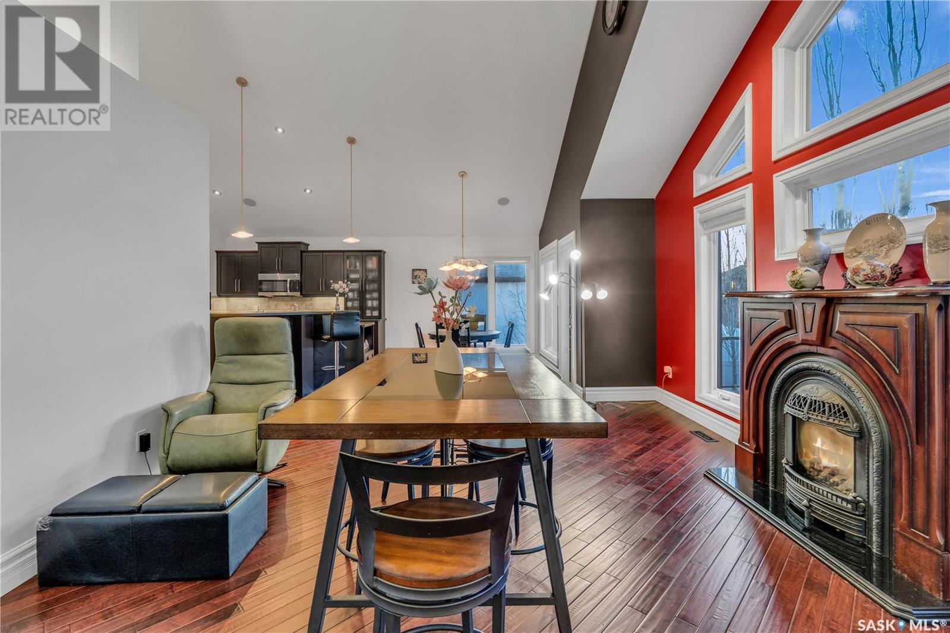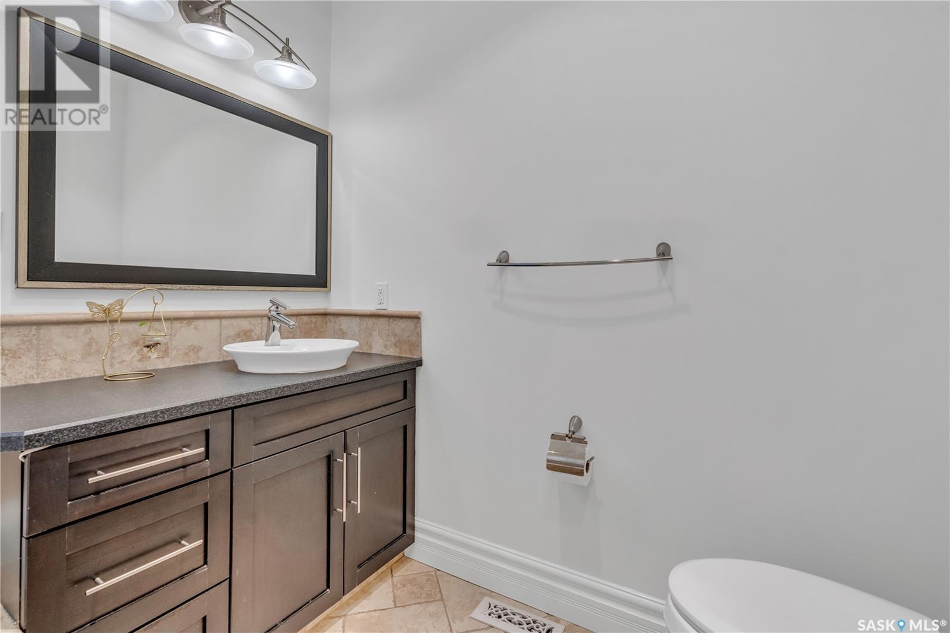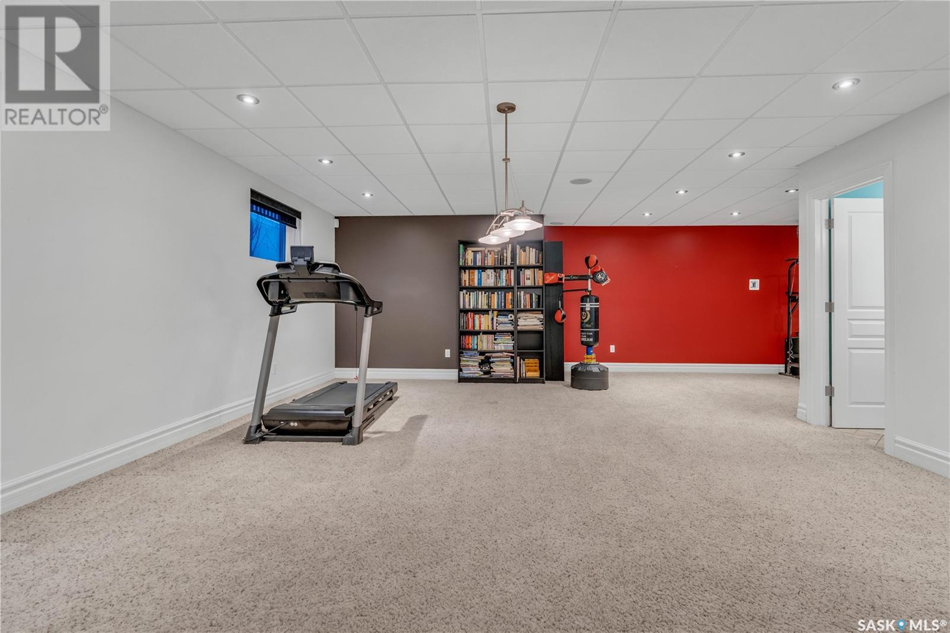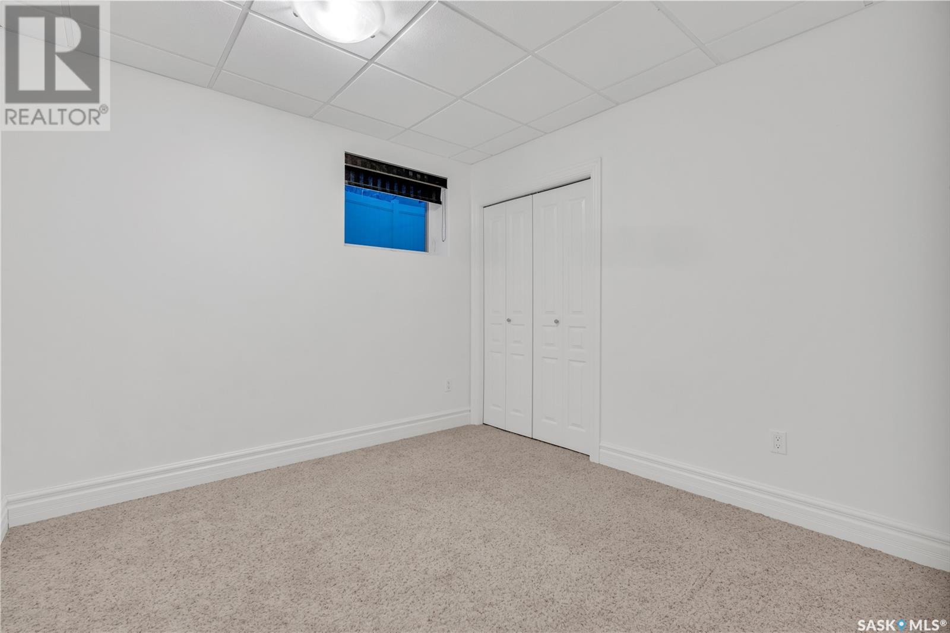6143 Wascana Court Regina, Saskatchewan S4V 3E7
$639,000
Welcome to this ideally family home in Wascana View. this 1544 sqft Modified Bi-level home shows stunning hand scraped hardwood floors with a large foyer that leads to an open concept bright kitchen , dining room & living room with vaulted ceiling ,there are 2 bedrooms on the main floor & 4pc bath. The large private master bedroom suite is on the second level and shows a large 4pc ensuite with soaker tub and large walk-in closet . The basement has been completely finished with the 4th bedroom and 3rd bath and large rec room ,The home has been built on piles and basement floor has structural void form with a complete in floor heat system in the basement & garage for comfort & efficiency, new stove and microwave hood fan. the yard is zero scaped with a very large deck perfect for entertaining, R.V parking is possible here as well. This house is a must see and is a pleasure to show. (id:48852)
Property Details
| MLS® Number | SK002366 |
| Property Type | Single Family |
| Neigbourhood | Wascana View |
| Features | Treed, Rectangular |
| Structure | Deck |
Building
| Bathroom Total | 3 |
| Bedrooms Total | 4 |
| Appliances | Washer, Refrigerator, Dishwasher, Dryer, Microwave, Window Coverings, Garage Door Opener Remote(s), Stove |
| Architectural Style | Bi-level |
| Basement Development | Finished |
| Basement Type | Full (finished) |
| Constructed Date | 2006 |
| Cooling Type | Central Air Conditioning |
| Fireplace Fuel | Gas |
| Fireplace Present | Yes |
| Fireplace Type | Conventional |
| Heating Fuel | Natural Gas |
| Heating Type | Forced Air, Hot Water, In Floor Heating |
| Size Interior | 1,544 Ft2 |
| Type | House |
Parking
| Attached Garage | |
| Heated Garage | |
| Parking Space(s) | 5 |
Land
| Acreage | No |
| Fence Type | Fence |
| Size Irregular | 5296.00 |
| Size Total | 5296 Sqft |
| Size Total Text | 5296 Sqft |
Rooms
| Level | Type | Length | Width | Dimensions |
|---|---|---|---|---|
| Second Level | Primary Bedroom | 16 ft ,8 in | 12 ft ,5 in | 16 ft ,8 in x 12 ft ,5 in |
| Second Level | 4pc Ensuite Bath | Measurements not available | ||
| Basement | Other | 23 ft ,6 in | 17 ft ,3 in | 23 ft ,6 in x 17 ft ,3 in |
| Basement | Other | 10 ft ,4 in | 10 ft | 10 ft ,4 in x 10 ft |
| Basement | Bedroom | 9 ft ,11 in | 9 ft ,8 in | 9 ft ,11 in x 9 ft ,8 in |
| Basement | 4pc Bathroom | Measurements not available | ||
| Main Level | Foyer | 8 ft | 5 ft ,4 in | 8 ft x 5 ft ,4 in |
| Main Level | Living Room | 18 ft ,9 in | 13 ft ,9 in | 18 ft ,9 in x 13 ft ,9 in |
| Main Level | Kitchen | 11 ft ,8 in | 11 ft | 11 ft ,8 in x 11 ft |
| Main Level | Dining Room | 11 ft | 9 ft | 11 ft x 9 ft |
| Main Level | Bedroom | 12 ft | 9 ft ,2 in | 12 ft x 9 ft ,2 in |
| Main Level | Bedroom | 12 ft ,9 in | 9 ft ,5 in | 12 ft ,9 in x 9 ft ,5 in |
| Main Level | 4pc Bathroom | Measurements not available |
https://www.realtor.ca/real-estate/28157837/6143-wascana-court-regina-wascana-view
Contact Us
Contact us for more information
4420 Albert Street
Regina, Saskatchewan S4S 6B4
(306) 789-1222
domerealty.c21.ca/









