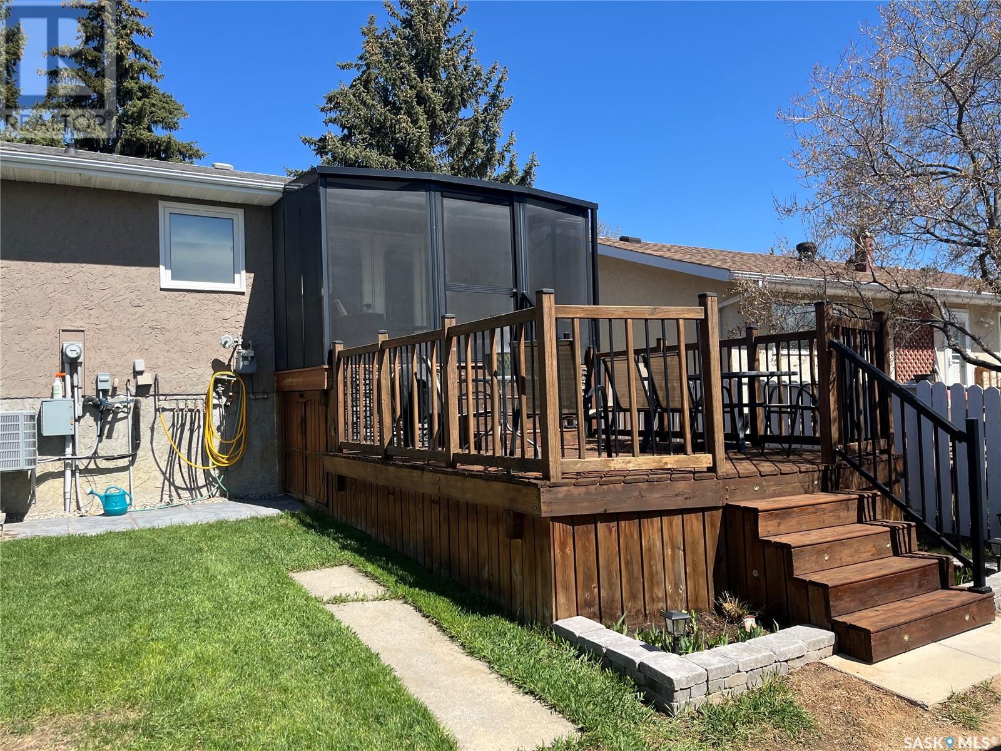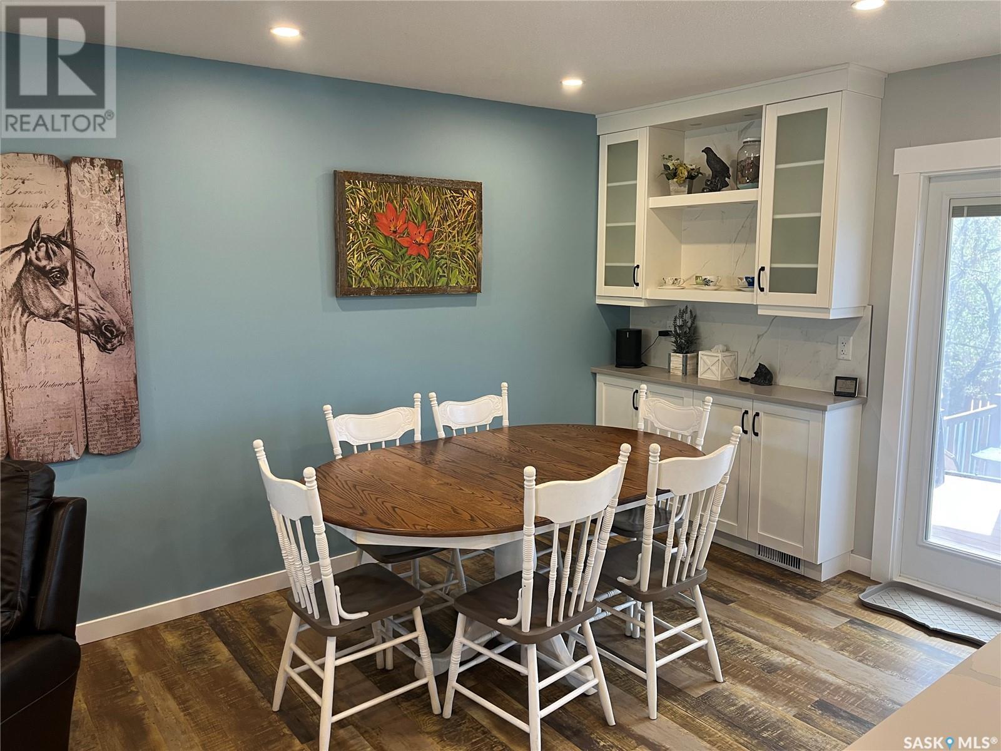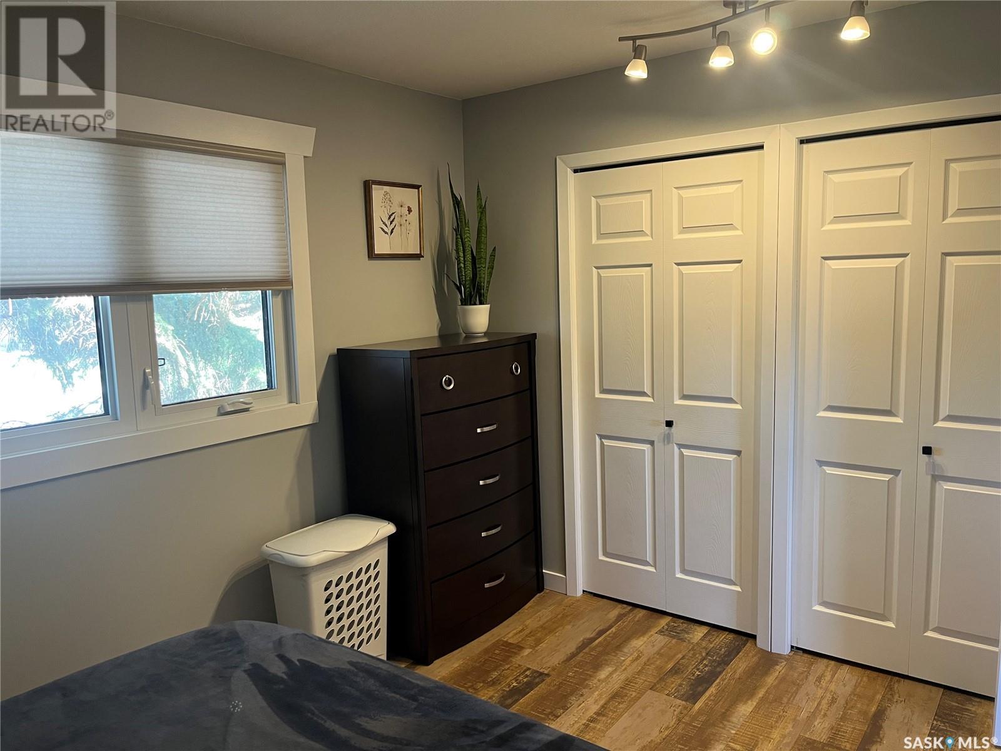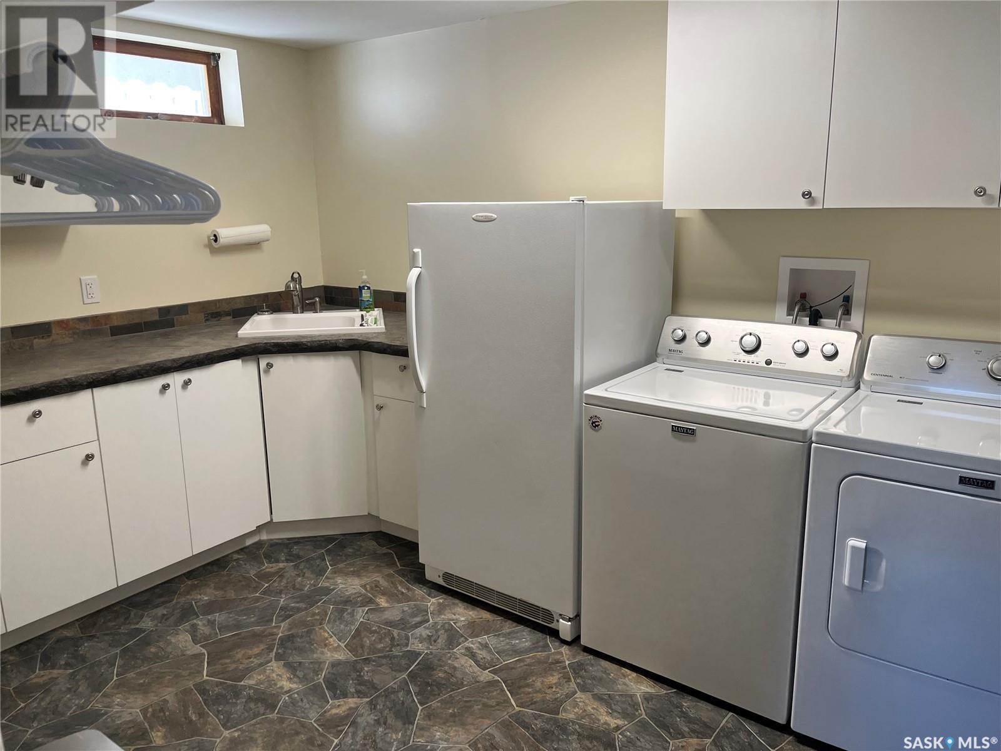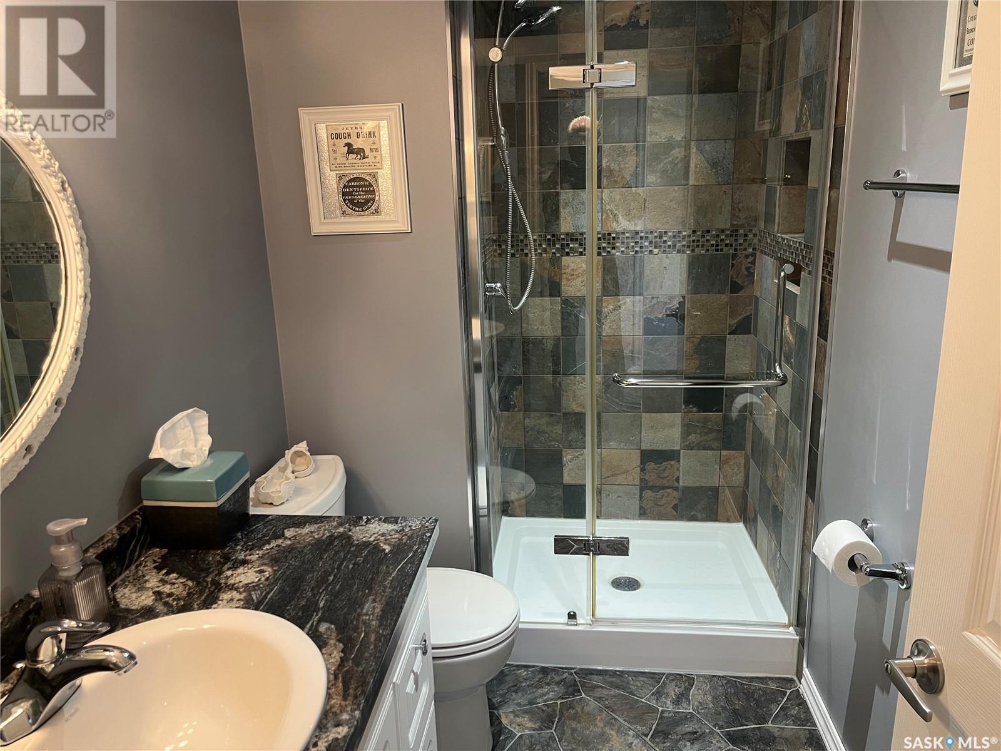62 Mcsherry Crescent Regina, Saskatchewan S4T 7B7
$324,900
Remarkable 4 bedroom Bi-level located on a quiet crescent. Dozens of upgrades completed in the last several years. Ideal entry level home for a young family starting out. There is nothing to finish unless you do not like the paint on the walls. Kitchen, interior trim and doors were installed in 2022 featuring quartz counter tops. White shaker style kitchen cabinets. Garden doors in dinette area leading onto enclosed screened sun room and 2 tier deck. Center work station with quartz counter top. Triple pane windows installed in 2015. Kitchen taps installed 60 days ago. Wine cooler in island included in sale. Vinyl planking throughout except in lower level bedrooms and rec room. lower level is professionally finished: rec room, 3rd and 4th bedrooms, 3 pce bath, laundry room and furnace area. High energy gas furnace, R/O system, spray foam insulation in all floor joist pockets around perimeter of basement. Single detached 12x24 garage with R/V parking beside garage. Other features of this home are: Stainless steel appliances, central air conditioning (2 years old 2023), microwave, washer, dryer, underground sprinkler system, all window treatments included. Note: all furniture in the home is negotiable except for a few personal items. this home is a pleasure to show. (id:48852)
Property Details
| MLS® Number | SK004859 |
| Property Type | Single Family |
| Neigbourhood | Normanview West |
| Features | Treed, Rectangular |
| Structure | Deck |
Building
| Bathroom Total | 2 |
| Bedrooms Total | 4 |
| Appliances | Washer, Refrigerator, Dishwasher, Dryer, Microwave, Window Coverings, Garage Door Opener Remote(s), Stove |
| Architectural Style | Bi-level |
| Basement Development | Finished |
| Basement Type | Full (finished) |
| Constructed Date | 1974 |
| Cooling Type | Central Air Conditioning |
| Heating Fuel | Natural Gas |
| Heating Type | Forced Air |
| Size Interior | 892 Ft2 |
| Type | House |
Parking
| Detached Garage | |
| Parking Space(s) | 2 |
Land
| Acreage | No |
| Fence Type | Fence |
| Landscape Features | Lawn, Underground Sprinkler |
| Size Irregular | 4973.00 |
| Size Total | 4973 Sqft |
| Size Total Text | 4973 Sqft |
Rooms
| Level | Type | Length | Width | Dimensions |
|---|---|---|---|---|
| Basement | Other | 10 ft ,9 in | Measurements not available x 10 ft ,9 in | |
| Basement | Bedroom | 10 ft ,9 in | 8 ft ,9 in | 10 ft ,9 in x 8 ft ,9 in |
| Basement | Bedroom | 11 ft ,5 in | 8 ft ,4 in | 11 ft ,5 in x 8 ft ,4 in |
| Basement | Laundry Room | Measurements not available | ||
| Basement | 3pc Bathroom | Measurements not available | ||
| Basement | Other | Measurements not available | ||
| Main Level | Living Room | 18 ft ,2 in | 11 ft ,8 in | 18 ft ,2 in x 11 ft ,8 in |
| Main Level | Kitchen | 10 ft ,4 in | 9 ft ,11 in | 10 ft ,4 in x 9 ft ,11 in |
| Main Level | Dining Room | 9 ft ,11 in | 9 ft ,8 in | 9 ft ,11 in x 9 ft ,8 in |
| Main Level | Bedroom | 13 ft ,3 in | 10 ft | 13 ft ,3 in x 10 ft |
| Main Level | Bedroom | 11 ft ,5 in | 9 ft ,4 in | 11 ft ,5 in x 9 ft ,4 in |
| Main Level | 4pc Bathroom | Measurements not available |
https://www.realtor.ca/real-estate/28275914/62-mcsherry-crescent-regina-normanview-west
Contact Us
Contact us for more information
2350 - 2nd Avenue
Regina, Saskatchewan S4R 1A6
(306) 791-7666
(306) 565-0088
remaxregina.ca/






