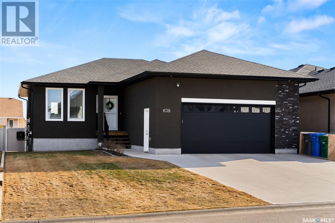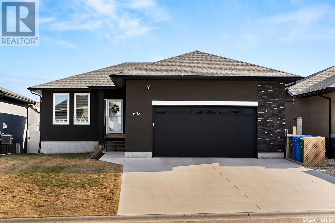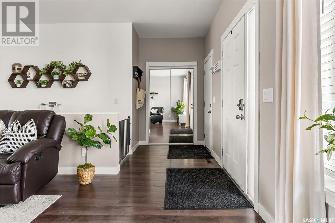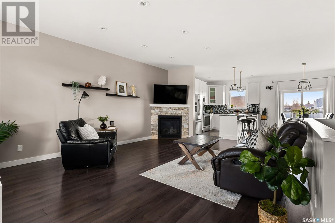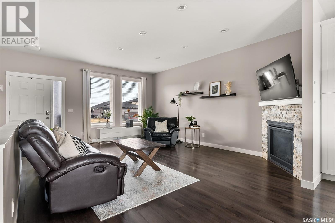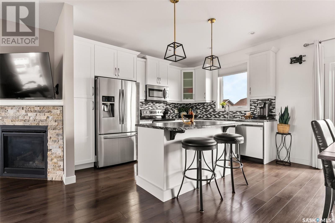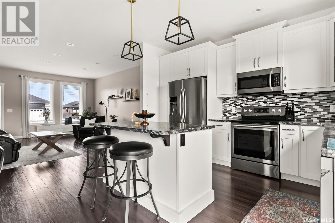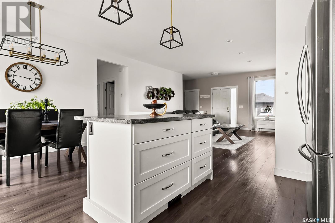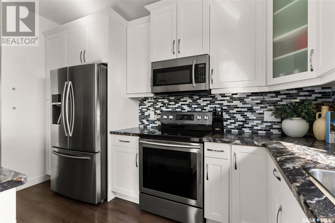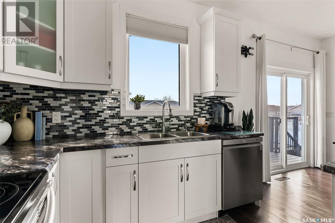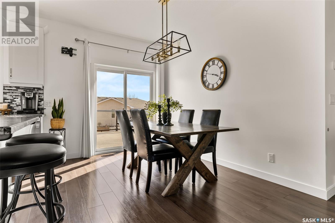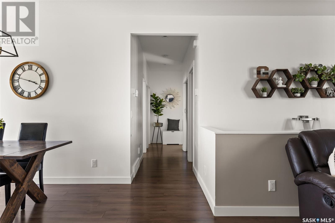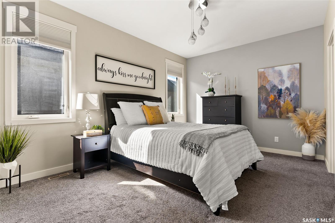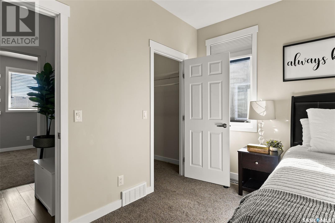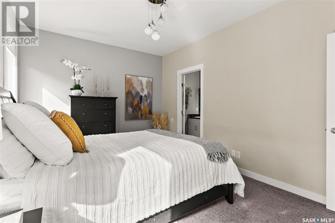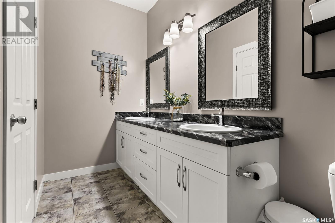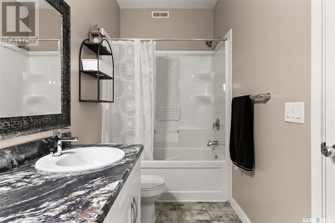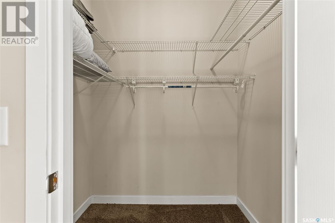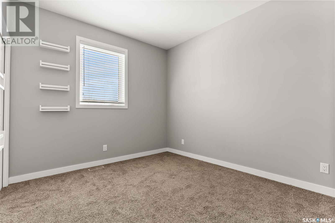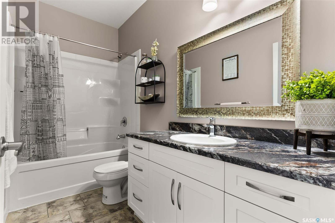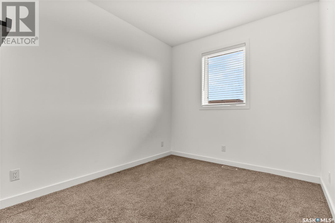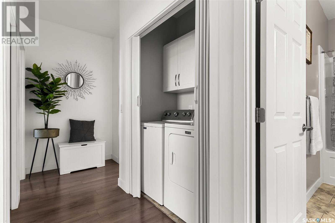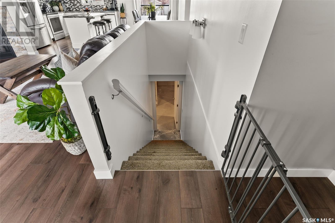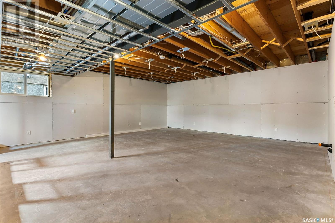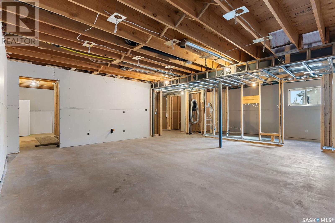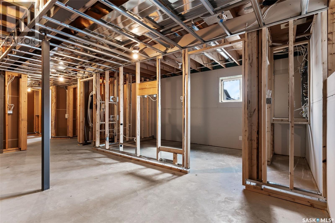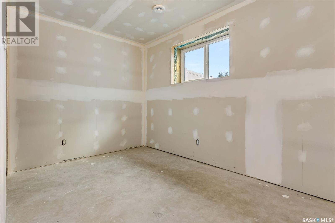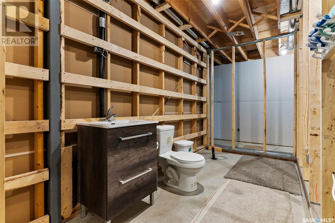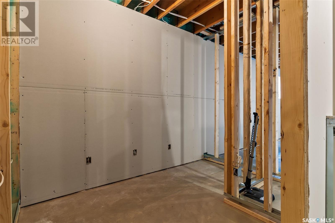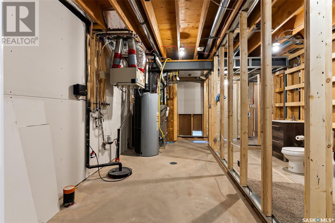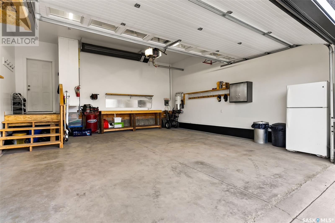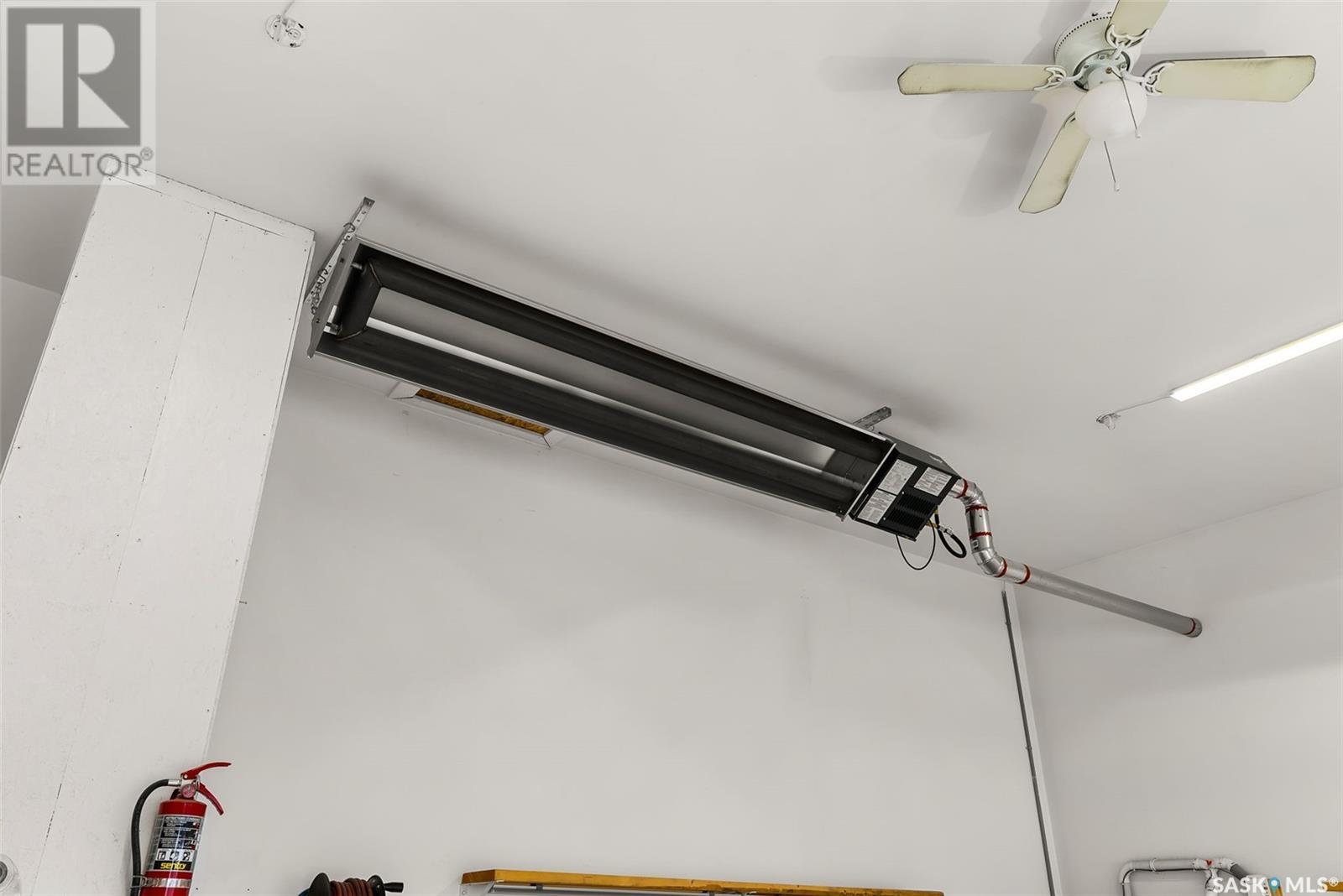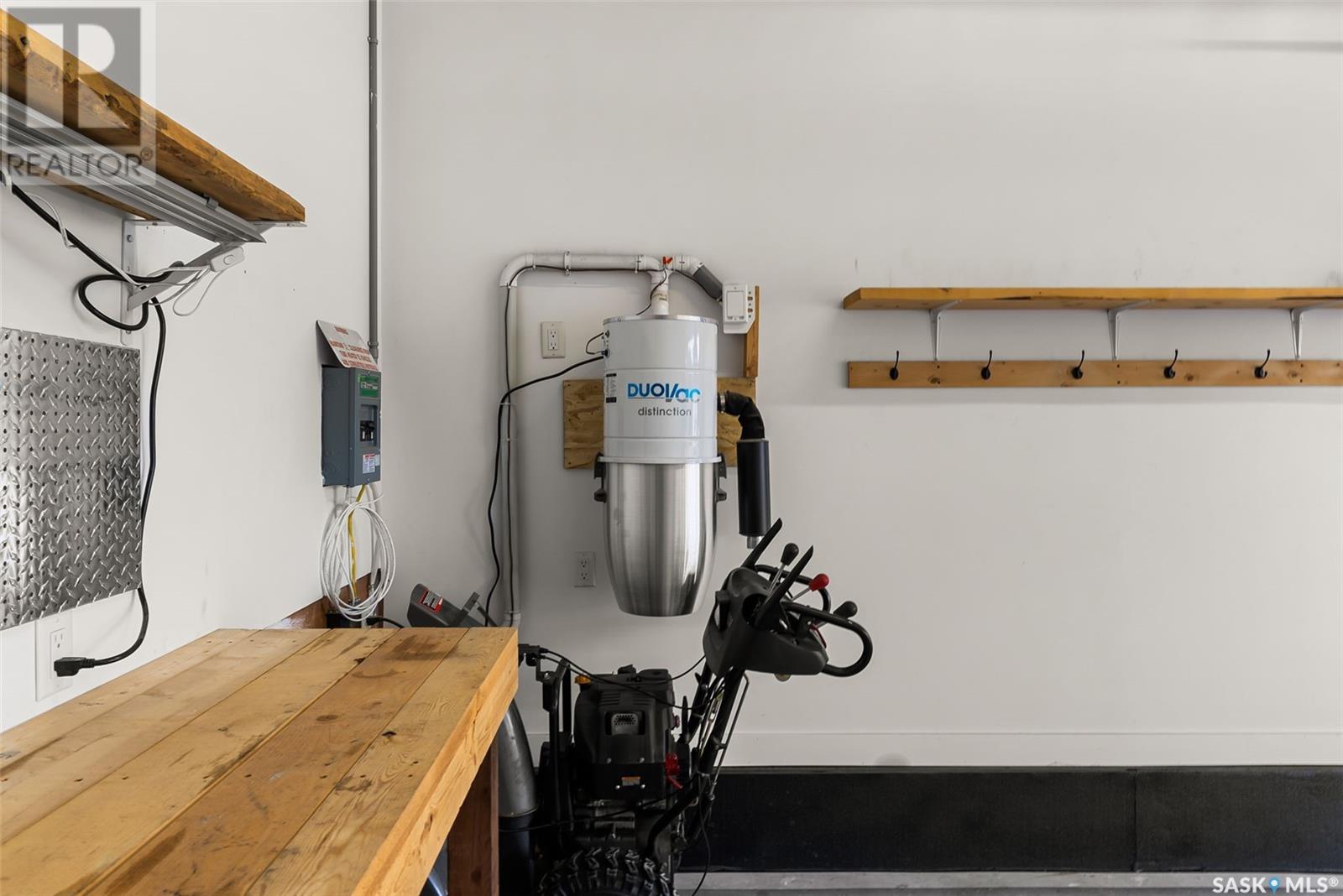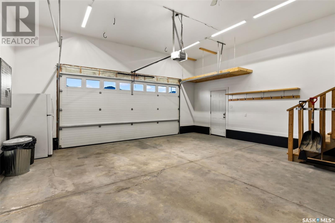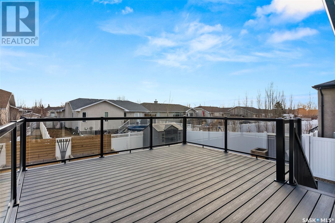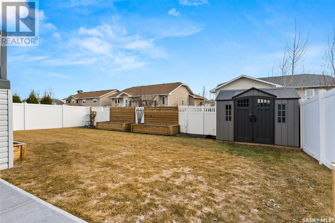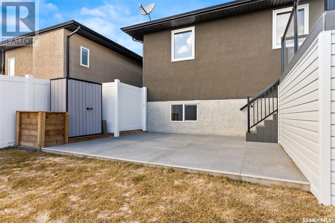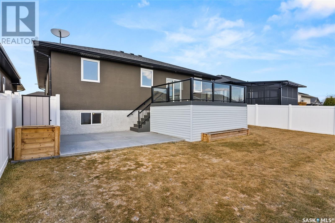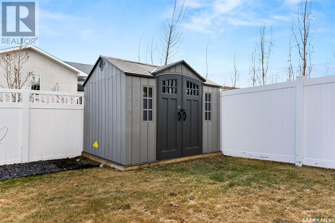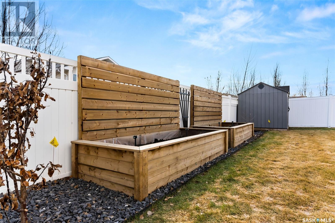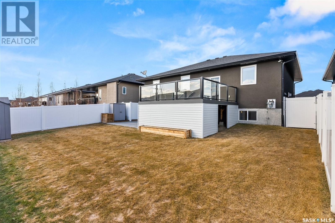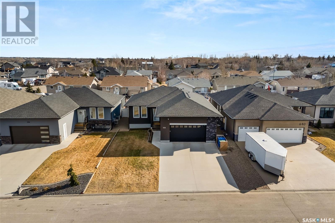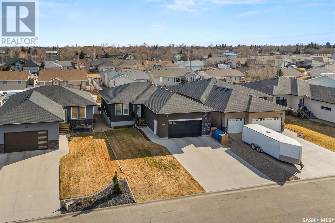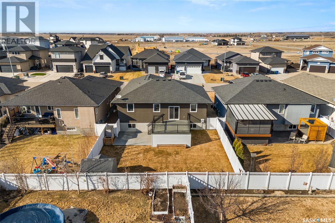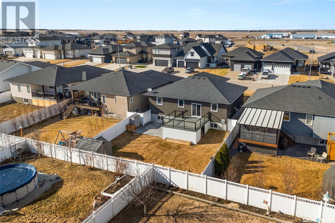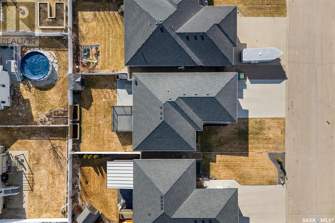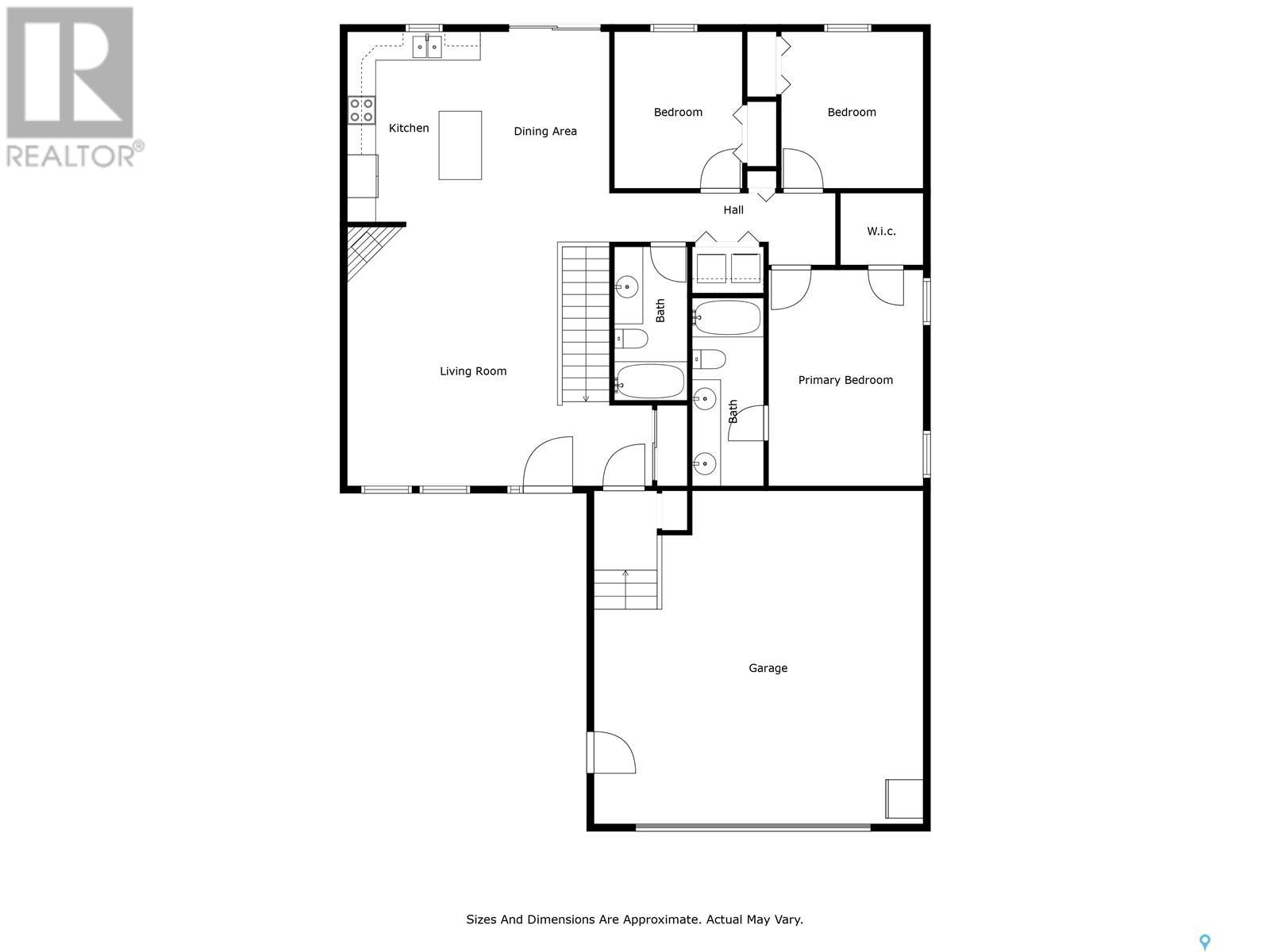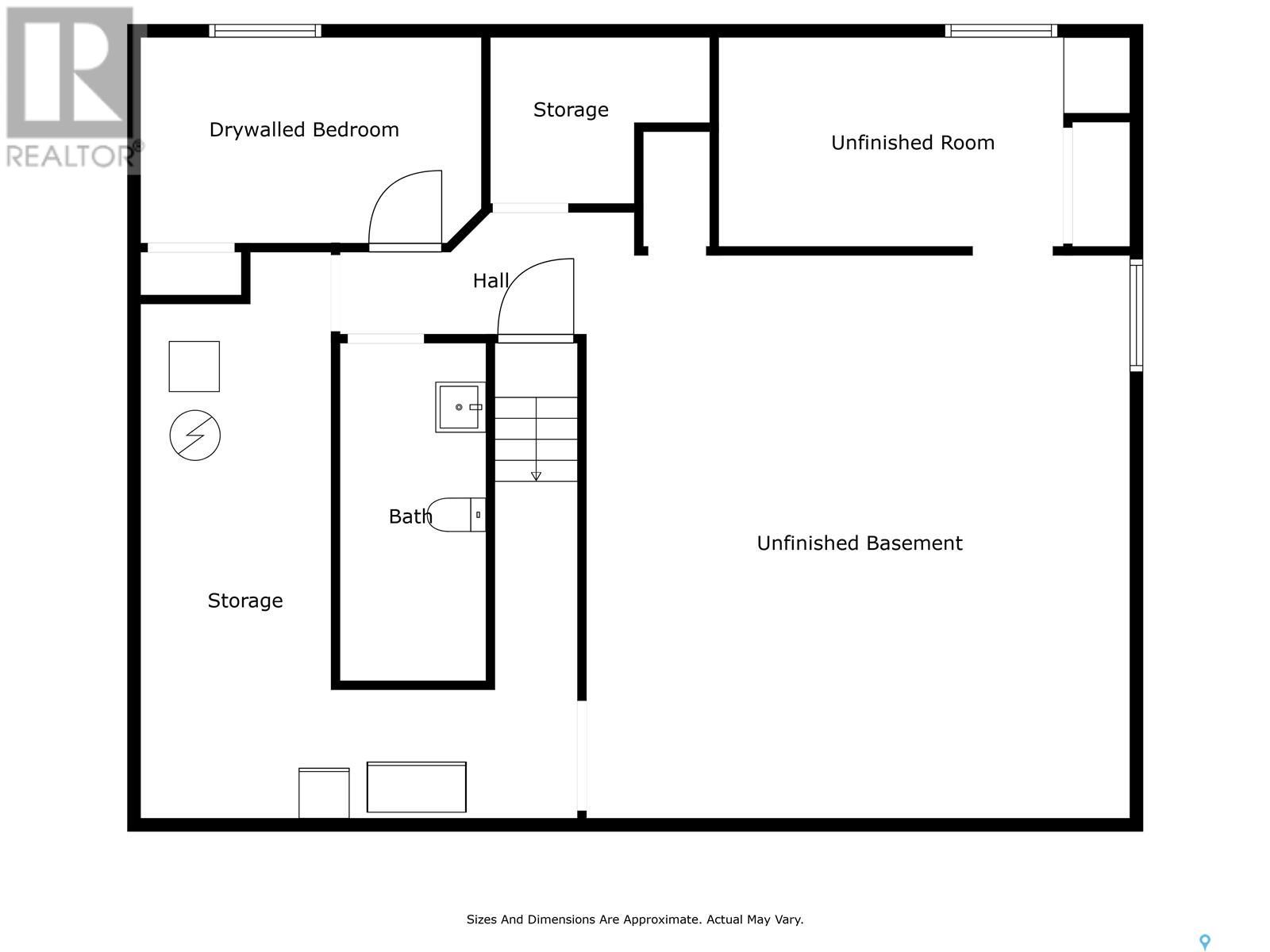638 Aspen Crescent Pilot Butte, Saskatchewan S0G 3Z0
$524,900
Welcome to this exceptional family home in the thriving community of Pilot Butte that combines functionality & style! With 3 bedrooms, including a spacious primary suite featuring a 5 pc ensuite & a walk-in closet, this home provides ample space for everyday living. A gorgeous 4 pc bathroom & convenient main-level laundry add to the home's functionality. The heart of this residence is the beautiful white kitchen with tile backsplash, eat-up island & SS appliances. This kitchen is perfect for anyone who loves entertaining! The adjacent dining room seamlessly flows into the airy, open-concept living room, which boasts large windows & a gas fireplace, creating a bright/cozy atmosphere that's perfect for gatherings or relaxation. The main level is complete with two additional good-sized bedrooms for the kids or guests. The basement is well on its way & ready for your personal touch! Entirely spray-foam insulated & fully framed for an additional 2 bedrooms, office, 4 pc bathroom (currently with a functioning toilet & sink), large rec area & mechanical room; it's also roughed in for a wet bar! With the electrical & dry-wall started, you can have a finished basement in no-time! The double attached garage is fully finished & heated with a radiant heat, making it a versatile space for your projects, storage & vehicles. The garage also features a top-notch central vac system for the entire home. Outside, this property is equally impressive. Both the front & rear yards have been thoughtfully landscaped & feature irrigation (even the garden boxes). The fully fenced backyard offers a massive composite deck, patio, 2 sheds, garden boxes & lush lawn! This home has been lovingly cared for & is ready for its new owners to create lasting memories. This remarkable home is move-in ready in a FANTASTIC community only 10min from Regina. It has so much to offer for those looking for a small-town lifestyle close to big-city amenities! Don't wait; book your viewing today! (id:48852)
Property Details
| MLS® Number | SK965424 |
| Property Type | Single Family |
| Features | Treed, Rectangular, Double Width Or More Driveway, Sump Pump |
| Structure | Deck, Patio(s) |
Building
| Bathroom Total | 3 |
| Bedrooms Total | 3 |
| Appliances | Washer, Refrigerator, Dishwasher, Dryer, Microwave, Garburator, Window Coverings, Garage Door Opener Remote(s), Storage Shed, Stove |
| Architectural Style | Bungalow |
| Basement Development | Partially Finished |
| Basement Type | Full (partially Finished) |
| Constructed Date | 2017 |
| Cooling Type | Central Air Conditioning, Air Exchanger |
| Fireplace Fuel | Gas |
| Fireplace Present | Yes |
| Fireplace Type | Conventional |
| Heating Fuel | Natural Gas |
| Heating Type | Forced Air |
| Stories Total | 1 |
| Size Interior | 1332 Sqft |
| Type | House |
Parking
| Attached Garage | |
| Heated Garage | |
| Parking Space(s) | 4 |
Land
| Acreage | No |
| Fence Type | Fence |
| Landscape Features | Lawn, Underground Sprinkler, Garden Area |
| Size Irregular | 0.14 |
| Size Total | 0.14 Ac |
| Size Total Text | 0.14 Ac |
Rooms
| Level | Type | Length | Width | Dimensions |
|---|---|---|---|---|
| Basement | 2pc Bathroom | - x - | ||
| Main Level | Living Room | 18'5 x 14'4 | ||
| Main Level | Kitchen/dining Room | 17'11 x 12'11 | ||
| Main Level | Bedroom | 10'8 x 8'11 | ||
| Main Level | Bedroom | 10'8 x 9'11 | ||
| Main Level | Primary Bedroom | 14'9 x 10'10 | ||
| Main Level | 4pc Bathroom | - x - | ||
| Main Level | 4pc Bathroom | - x - | ||
| Main Level | Foyer | 9'2 x 5'4 |
https://www.realtor.ca/real-estate/26729774/638-aspen-crescent-pilot-butte
Interested?
Contact us for more information

#706-2010 11th Ave
Regina, Saskatchewan S4P 0J3
(306) 206-2858



