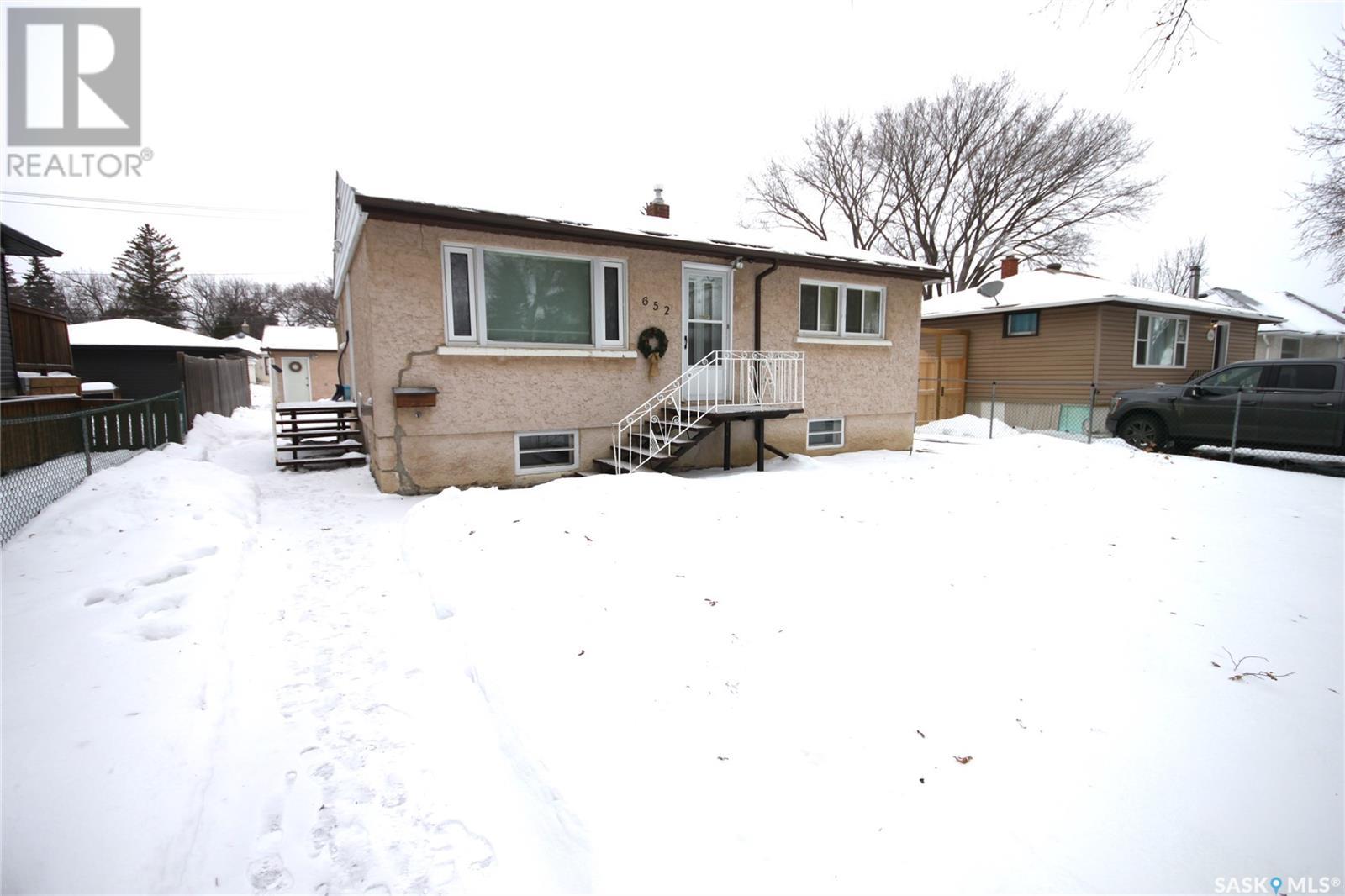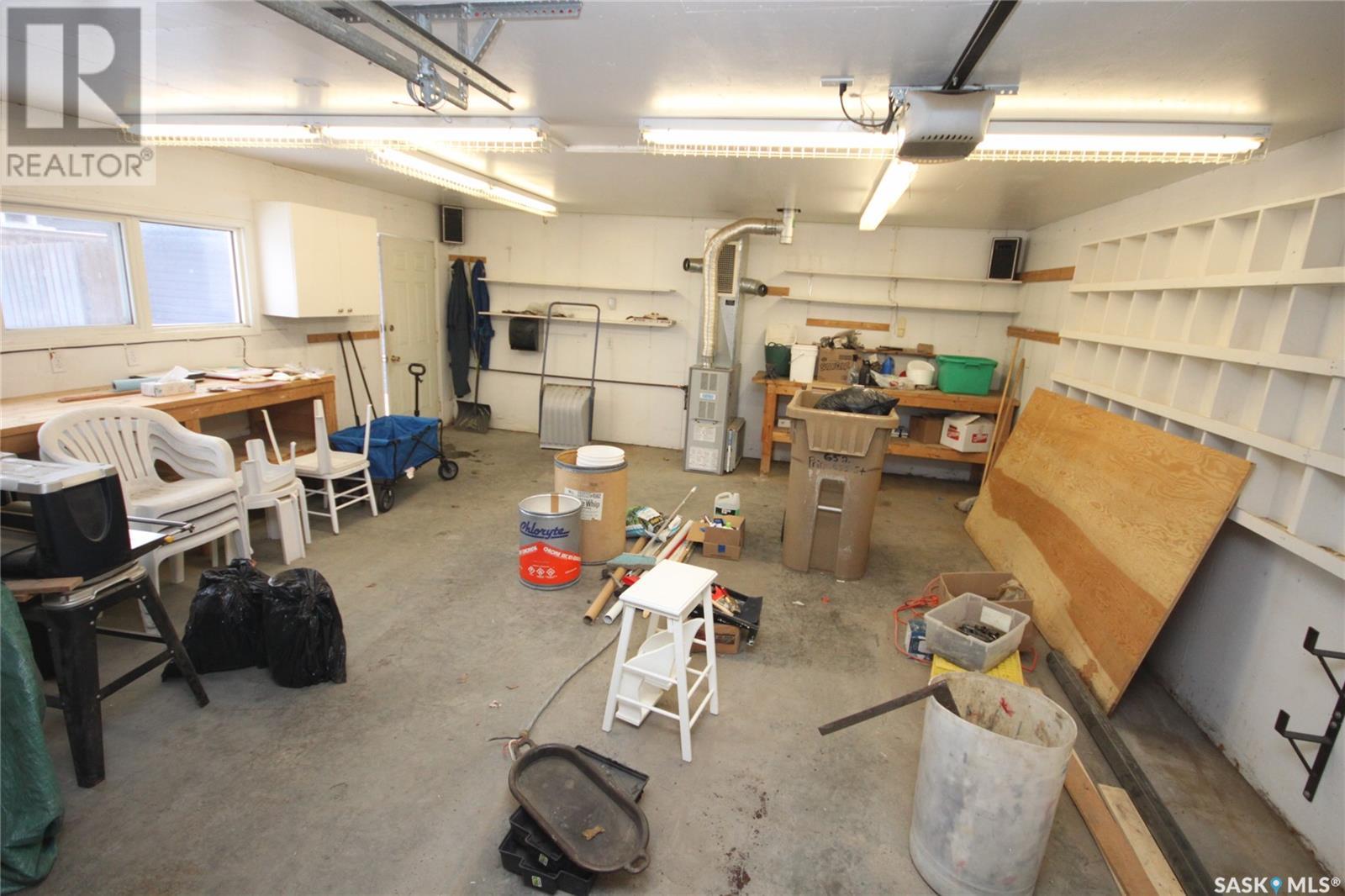652 Princess Street Regina, Saskatchewan S4T 3X5
$184,900
Welcome to 652 Princess Street. This original owner 832 square foot 3 bedroom 2 bathroom bungalow has been well kept throughout its entire life. Pride of ownership is evident and this is a great property for a 1st time home buyer or that mechanic who needs a double heated garage (20'x24') and an oversized single garage (16'x28'). The kitchen features the original solid wood cabinets and comes with a fridge, stove and portable dishwasher. The dedicated dining area has a set of sliding doors that lead to the large outside deck. The living room is large and has an east facing picture window. The primary bedroom is a good size and includes a double closet, another bedroom and a 3 piece bath complete this level. The basement has been recently refinished and includes a rec room, a 3rd bedroom, 3 piece bath, sizable laundry/storage area and a cold storage room. The large 6250 square foot lot still has plenty of yard space even with the 2 garages! The back yard is fully fenced ad there is also alley access. Come check out this little gem and see what a well care for home looks like. (id:48852)
Property Details
| MLS® Number | SK990400 |
| Property Type | Single Family |
| Neigbourhood | Washington Park |
| Features | Treed, Rectangular, Sump Pump |
| Structure | Deck |
Building
| BathroomTotal | 2 |
| BedroomsTotal | 3 |
| Appliances | Washer, Refrigerator, Dryer, Window Coverings, Garage Door Opener Remote(s), Stove |
| ArchitecturalStyle | Bungalow |
| BasementDevelopment | Finished |
| BasementType | Full (finished) |
| ConstructedDate | 1956 |
| CoolingType | Central Air Conditioning |
| HeatingFuel | Natural Gas |
| HeatingType | Forced Air |
| StoriesTotal | 1 |
| SizeInterior | 832 Sqft |
| Type | House |
Parking
| Detached Garage | |
| Detached Garage | |
| Heated Garage | |
| Parking Space(s) | 5 |
Land
| Acreage | No |
| FenceType | Fence |
| LandscapeFeatures | Lawn |
| SizeIrregular | 6250.00 |
| SizeTotal | 6250 Sqft |
| SizeTotalText | 6250 Sqft |
Rooms
| Level | Type | Length | Width | Dimensions |
|---|---|---|---|---|
| Basement | Other | 17 ft | 10 ft ,4 in | 17 ft x 10 ft ,4 in |
| Basement | Bedroom | 10 ft ,4 in | 9 ft ,6 in | 10 ft ,4 in x 9 ft ,6 in |
| Basement | 3pc Bathroom | 5 ft ,9 in | 5 ft | 5 ft ,9 in x 5 ft |
| Basement | Laundry Room | 14 ft | 9 ft ,4 in | 14 ft x 9 ft ,4 in |
| Basement | Storage | 8 ft | 5 ft | 8 ft x 5 ft |
| Main Level | Living Room | 16 ft ,6 in | 13 ft ,10 in | 16 ft ,6 in x 13 ft ,10 in |
| Main Level | Kitchen/dining Room | 15 ft ,4 in | 9 ft ,4 in | 15 ft ,4 in x 9 ft ,4 in |
| Main Level | 3pc Bathroom | 9 ft | 5 ft | 9 ft x 5 ft |
| Main Level | Primary Bedroom | 11 ft ,2 in | 10 ft ,10 in | 11 ft ,2 in x 10 ft ,10 in |
| Main Level | Bedroom | 9 ft ,6 in | 9 ft ,8 in | 9 ft ,6 in x 9 ft ,8 in |
https://www.realtor.ca/real-estate/27724850/652-princess-street-regina-washington-park
Interested?
Contact us for more information
1362 Lorne Street
Regina, Saskatchewan S4R 2K1
1362 Lorne Street
Regina, Saskatchewan S4R 2K1








































