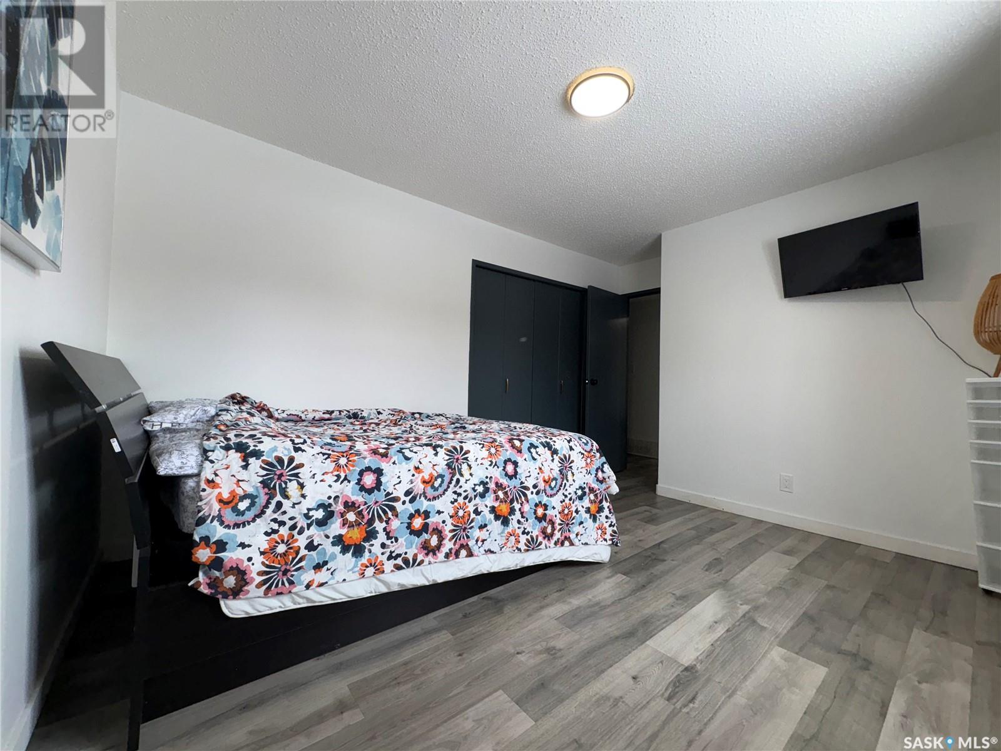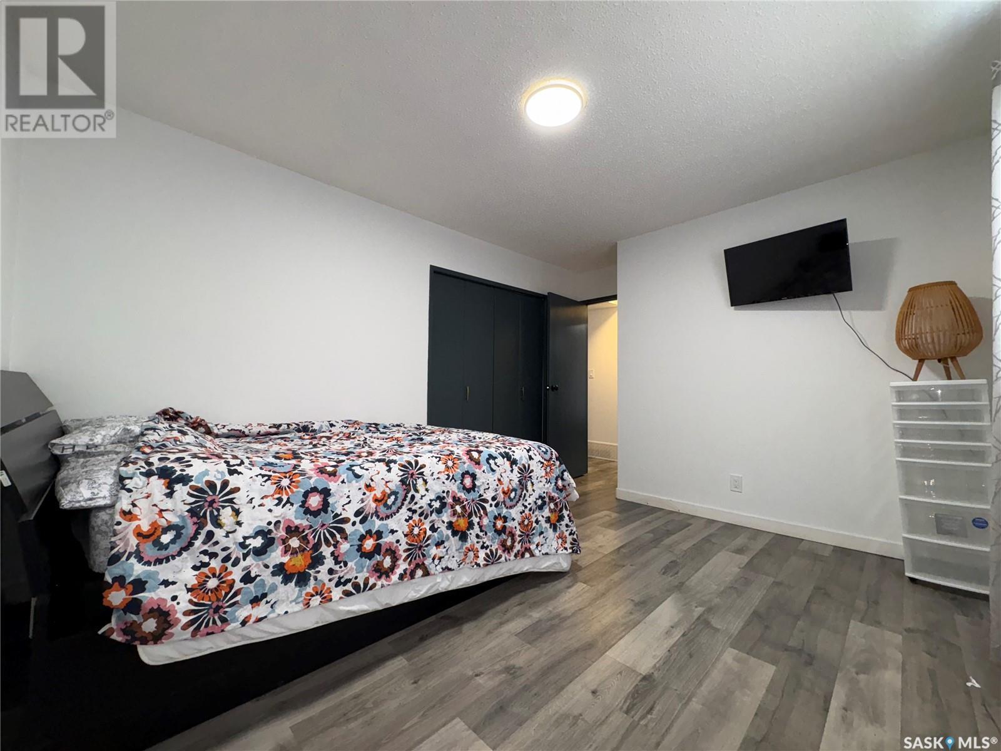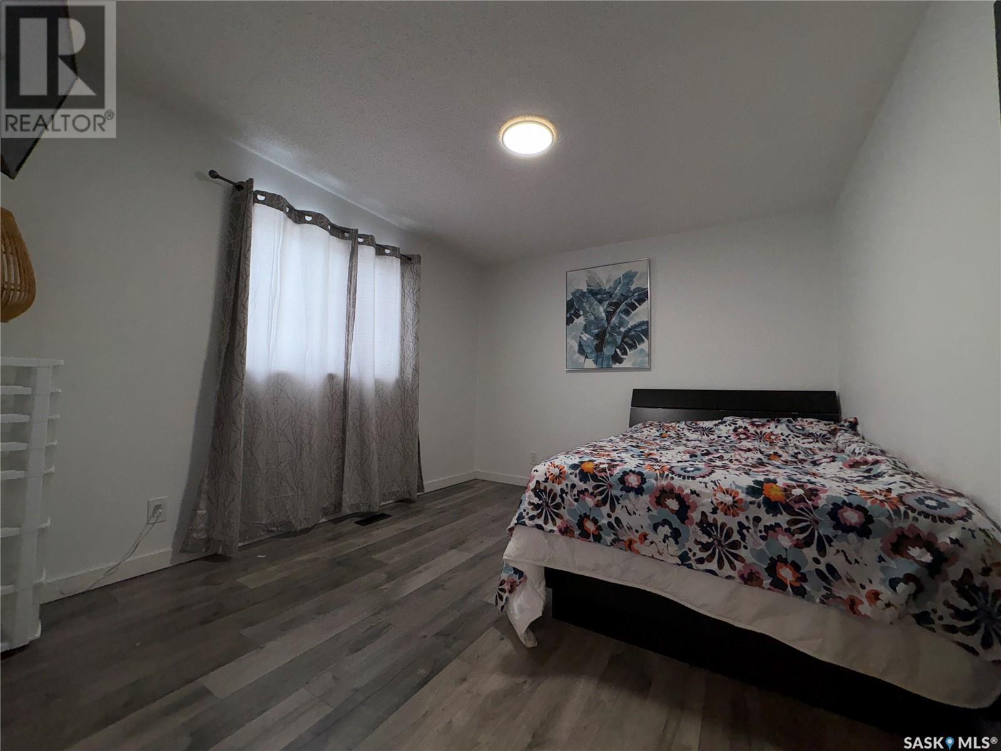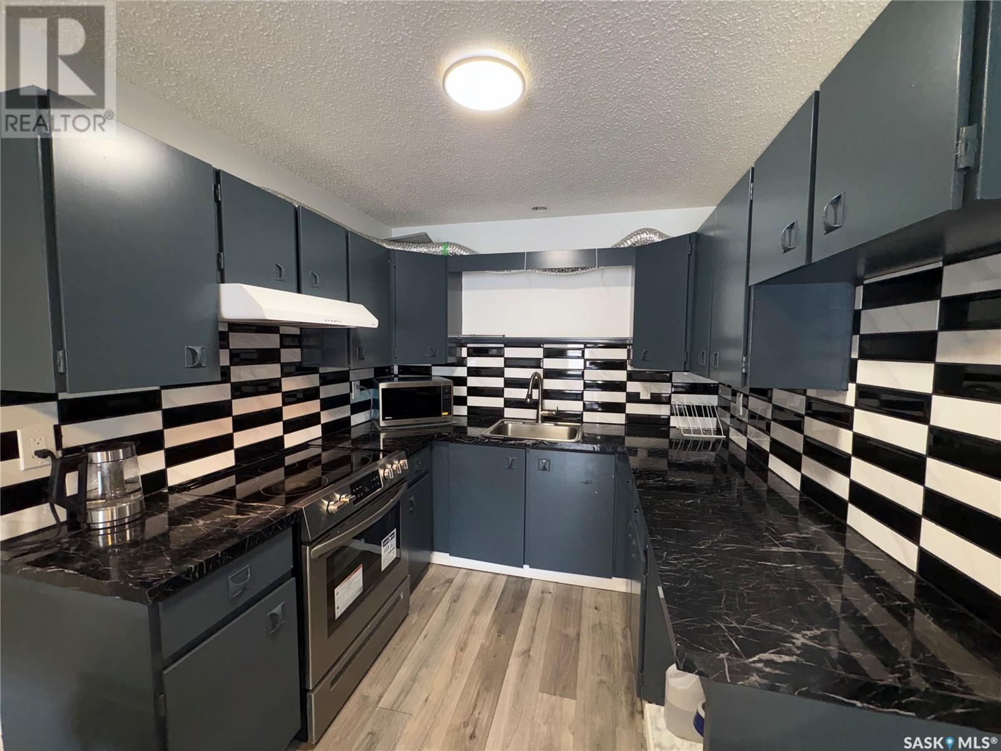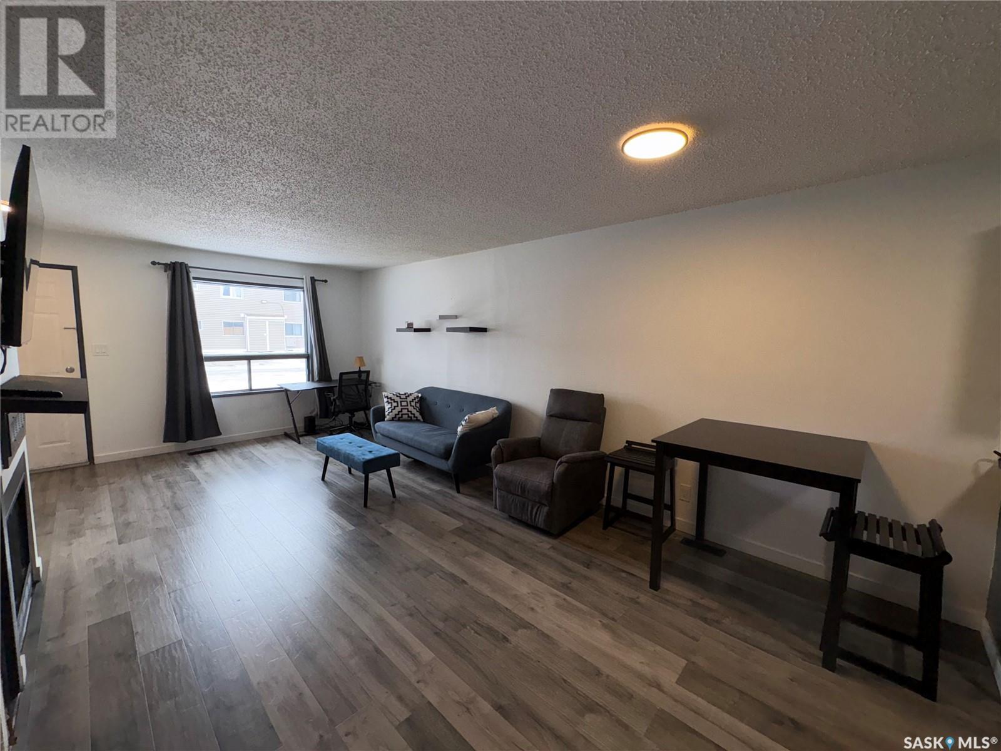6533 Rochdale Boulevard Regina, Saskatchewan S4X 2Z1
$135,000Maintenance,
$286.71 Monthly
Maintenance,
$286.71 MonthlyWelcome to 6533 Rochdale Blvd, an updated main-level corner unit. Upon entering, you will be greeted by an open floor plan with a stylish living area, followed by the kitchen. The unit features two well-sized bedrooms and a four-piece bathroom. The kitchen has been updated with a newer backsplash and the washroom has newer tiles. This unit is within walking distance of the YMCA, numerous restaurants, Northwest Leisure Centre, schools, and bus routes. It also includes a storage shed by the main entrance. (id:48852)
Property Details
| MLS® Number | SK998306 |
| Property Type | Single Family |
| Neigbourhood | McCarthy Park |
| Community Features | Pets Allowed With Restrictions |
Building
| Bathroom Total | 1 |
| Bedrooms Total | 2 |
| Appliances | Washer, Refrigerator, Dryer, Microwave, Hood Fan, Stove |
| Constructed Date | 1982 |
| Heating Type | Forced Air |
| Size Interior | 823 Ft2 |
| Type | Row / Townhouse |
Parking
| Other | |
| Parking Space(s) | 1 |
Land
| Acreage | No |
| Size Irregular | 823.00 |
| Size Total | 823 Sqft |
| Size Total Text | 823 Sqft |
Rooms
| Level | Type | Length | Width | Dimensions |
|---|---|---|---|---|
| Main Level | Kitchen | 8 ft ,1 in | 7 ft ,10 in | 8 ft ,1 in x 7 ft ,10 in |
| Main Level | Living Room | 13 ft ,1 in | 11 ft ,1 in | 13 ft ,1 in x 11 ft ,1 in |
| Main Level | Dining Room | 11 ft ,1 in | 8 ft ,4 in | 11 ft ,1 in x 8 ft ,4 in |
| Main Level | Bedroom | 10 ft ,11 in | 10 ft ,6 in | 10 ft ,11 in x 10 ft ,6 in |
| Main Level | Bedroom | 12 ft ,3 in | 10 ft ,5 in | 12 ft ,3 in x 10 ft ,5 in |
| Main Level | 4pc Bathroom | Measurements not available | ||
| Main Level | Laundry Room | 7 ft ,5 in | 5 ft ,4 in | 7 ft ,5 in x 5 ft ,4 in |
https://www.realtor.ca/real-estate/27993414/6533-rochdale-boulevard-regina-mccarthy-park
Contact Us
Contact us for more information
2350 - 2nd Avenue
Regina, Saskatchewan S4R 1A6
(306) 791-7666
(306) 565-0088
remaxregina.ca/
2350 - 2nd Avenue
Regina, Saskatchewan S4R 1A6
(306) 791-7666
(306) 565-0088
remaxregina.ca/





