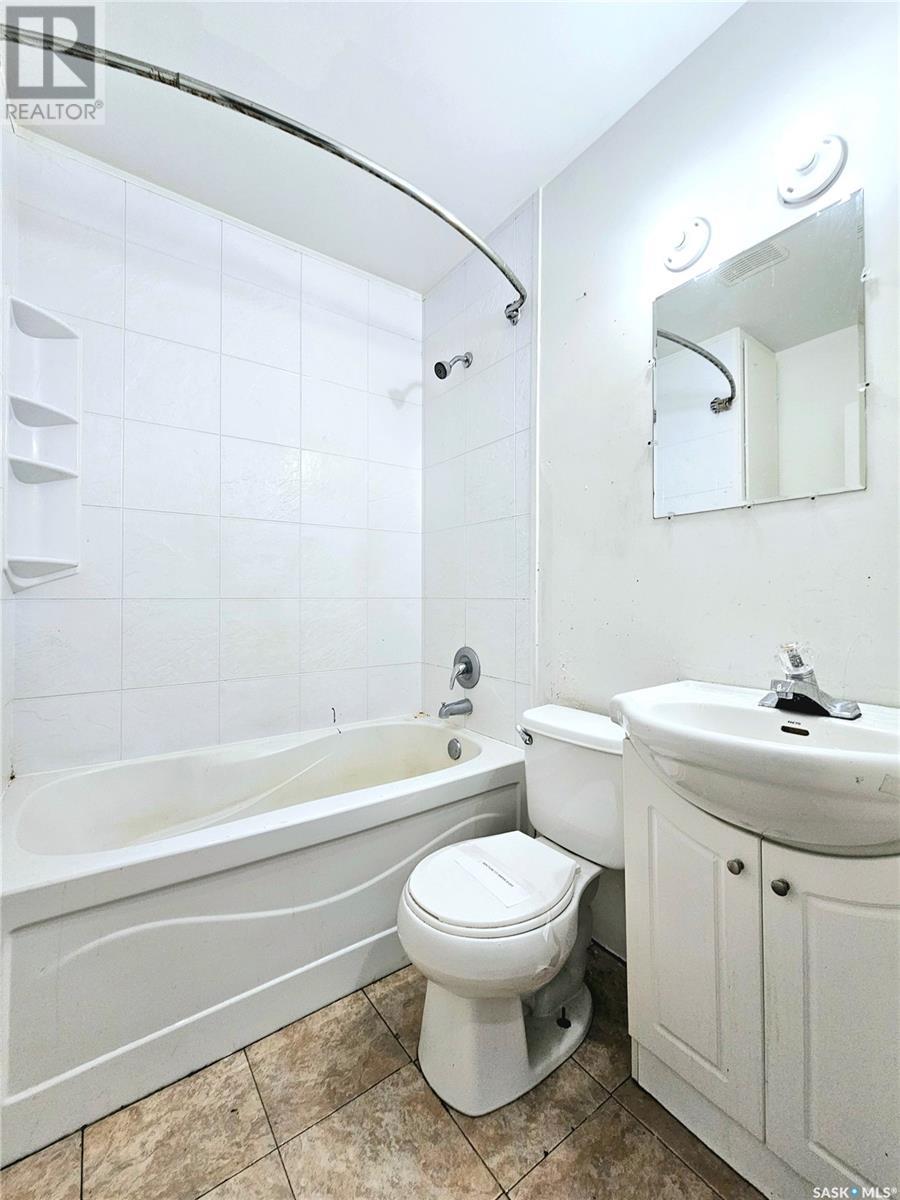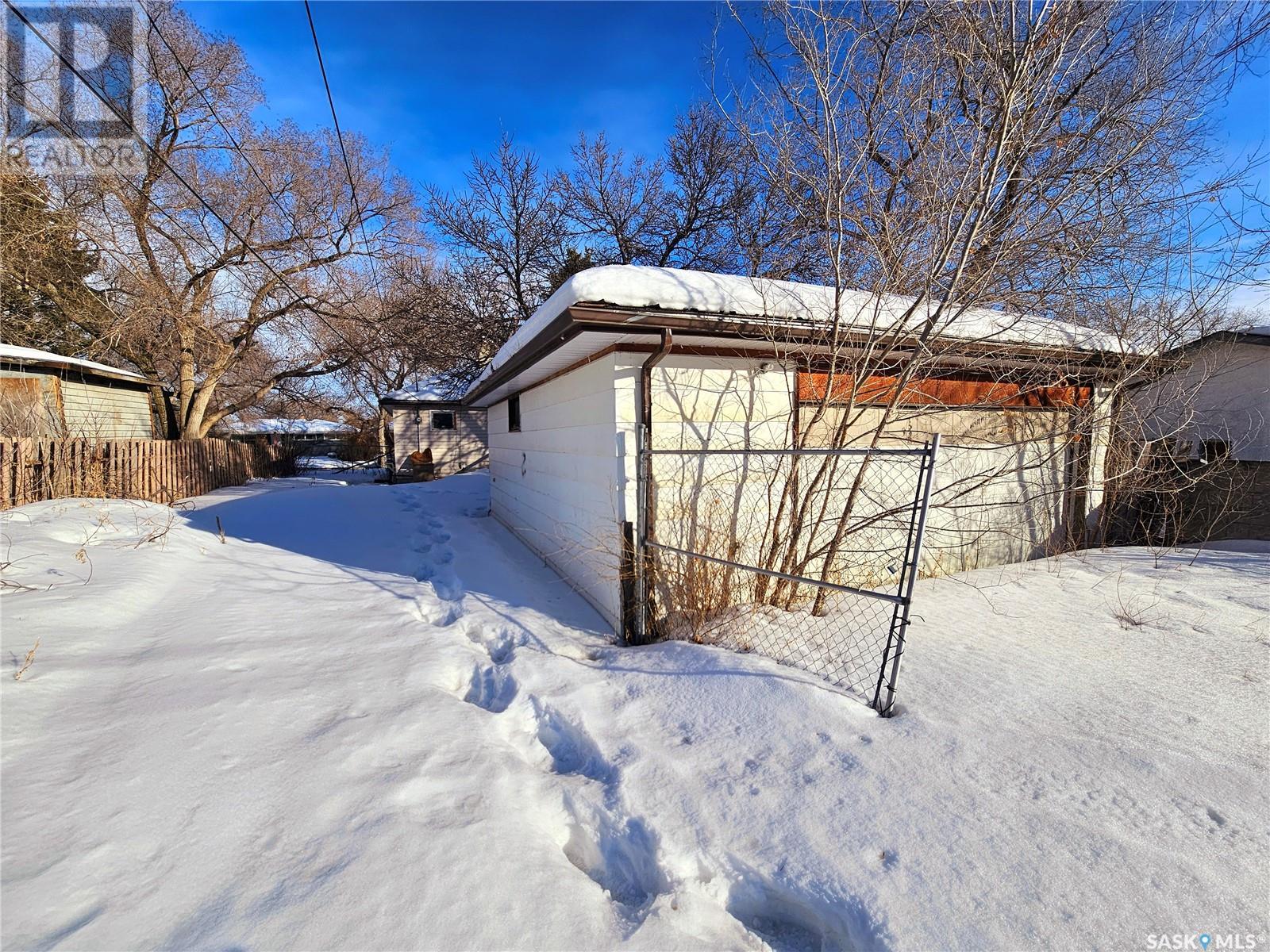690 Argyle Street Regina, Saskatchewan S4T 3P4
$89,900
Welcome to 690 Argyle Street! This 3-bedroom, 2-bathroom raised bungalow is perfectly situated on a generous double lot. It features numerous updates, including a high-efficiency furnace, vinyl siding, soffits, fascia, eaves, and some PVC windows. A standout feature is the oversized, insulated double detached garage, providing ample space for vehicles, storage, or a workshop. The lower level adds extra living space; however, please note the basement window does not meet egress standards. This is a fantastic opportunity for homeowners or investors alike. Contact your REALTOR® today to book a private showing! (id:48852)
Property Details
| MLS® Number | SK999884 |
| Property Type | Single Family |
| Neigbourhood | Washington Park |
| Features | Treed, Lane, Rectangular |
Building
| Bathroom Total | 2 |
| Bedrooms Total | 3 |
| Architectural Style | Raised Bungalow |
| Basement Development | Finished |
| Basement Type | Full (finished) |
| Constructed Date | 1952 |
| Cooling Type | Central Air Conditioning |
| Heating Fuel | Natural Gas |
| Heating Type | Forced Air |
| Stories Total | 1 |
| Size Interior | 720 Ft2 |
| Type | House |
Parking
| Detached Garage | |
| Parking Space(s) | 4 |
Land
| Acreage | No |
| Fence Type | Partially Fenced |
| Landscape Features | Lawn |
| Size Irregular | 6252.00 |
| Size Total | 6252 Sqft |
| Size Total Text | 6252 Sqft |
Rooms
| Level | Type | Length | Width | Dimensions |
|---|---|---|---|---|
| Basement | Other | 28 ft ,11 in | 10 ft ,1 in | 28 ft ,11 in x 10 ft ,1 in |
| Basement | Bedroom | 11 ft ,1 in | 11 ft ,7 in | 11 ft ,1 in x 11 ft ,7 in |
| Basement | 4pc Bathroom | Measurements not available | ||
| Basement | Laundry Room | Measurements not available | ||
| Main Level | Living Room | 13 ft ,5 in | 15 ft ,2 in | 13 ft ,5 in x 15 ft ,2 in |
| Main Level | Kitchen | 11 ft ,6 in | 14 ft | 11 ft ,6 in x 14 ft |
| Main Level | Bedroom | 9 ft ,6 in | 10 ft ,1 in | 9 ft ,6 in x 10 ft ,1 in |
| Main Level | Bedroom | 9 ft ,5 in | 10 ft ,1 in | 9 ft ,5 in x 10 ft ,1 in |
| Main Level | 4pc Bathroom | Measurements not available |
https://www.realtor.ca/real-estate/28091242/690-argyle-street-regina-washington-park
Contact Us
Contact us for more information
1362 Lorne Street
Regina, Saskatchewan S4R 2K1
(306) 779-3000
(306) 779-3001
www.realtyexecutivesdiversified.com/


















