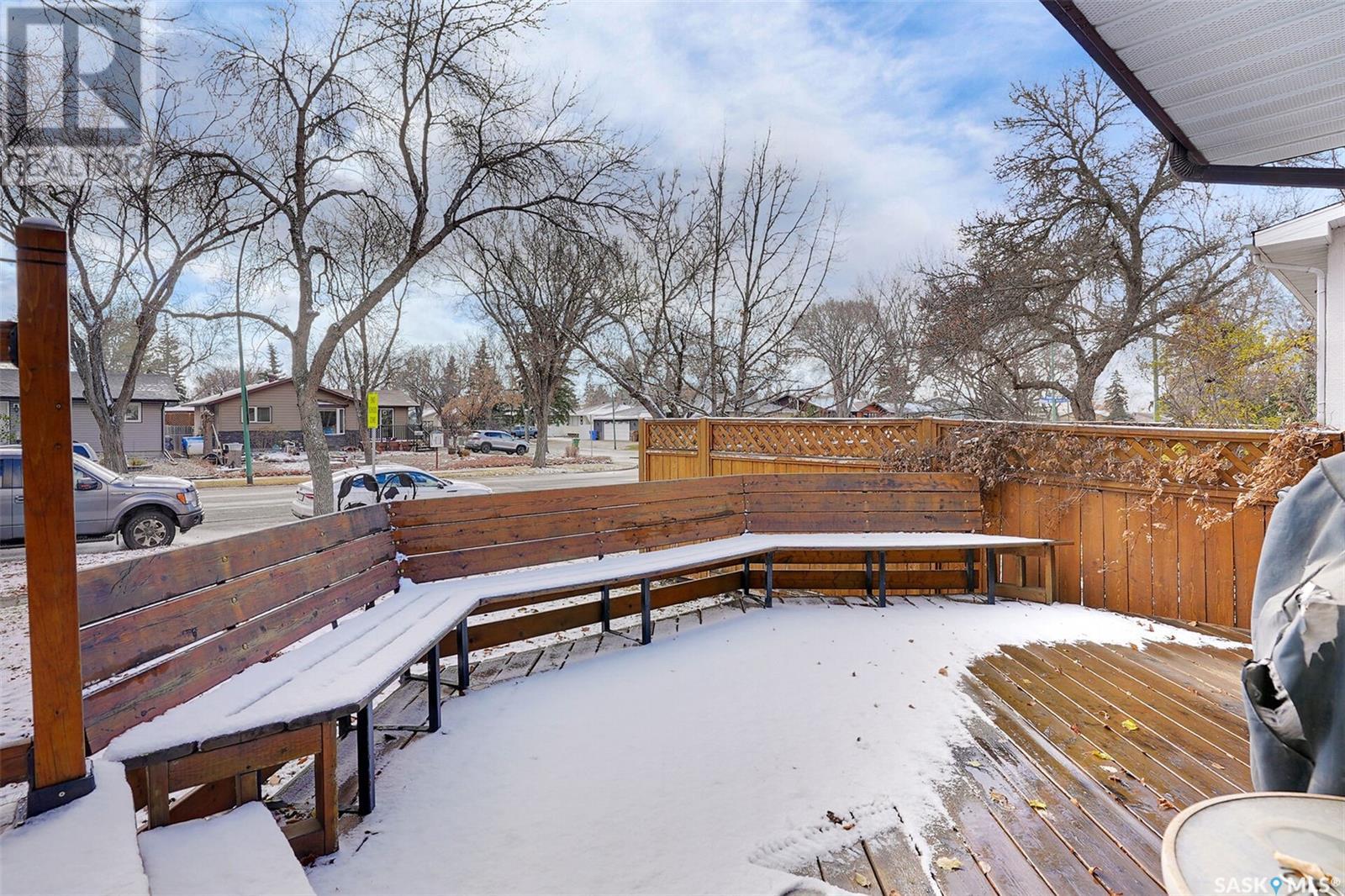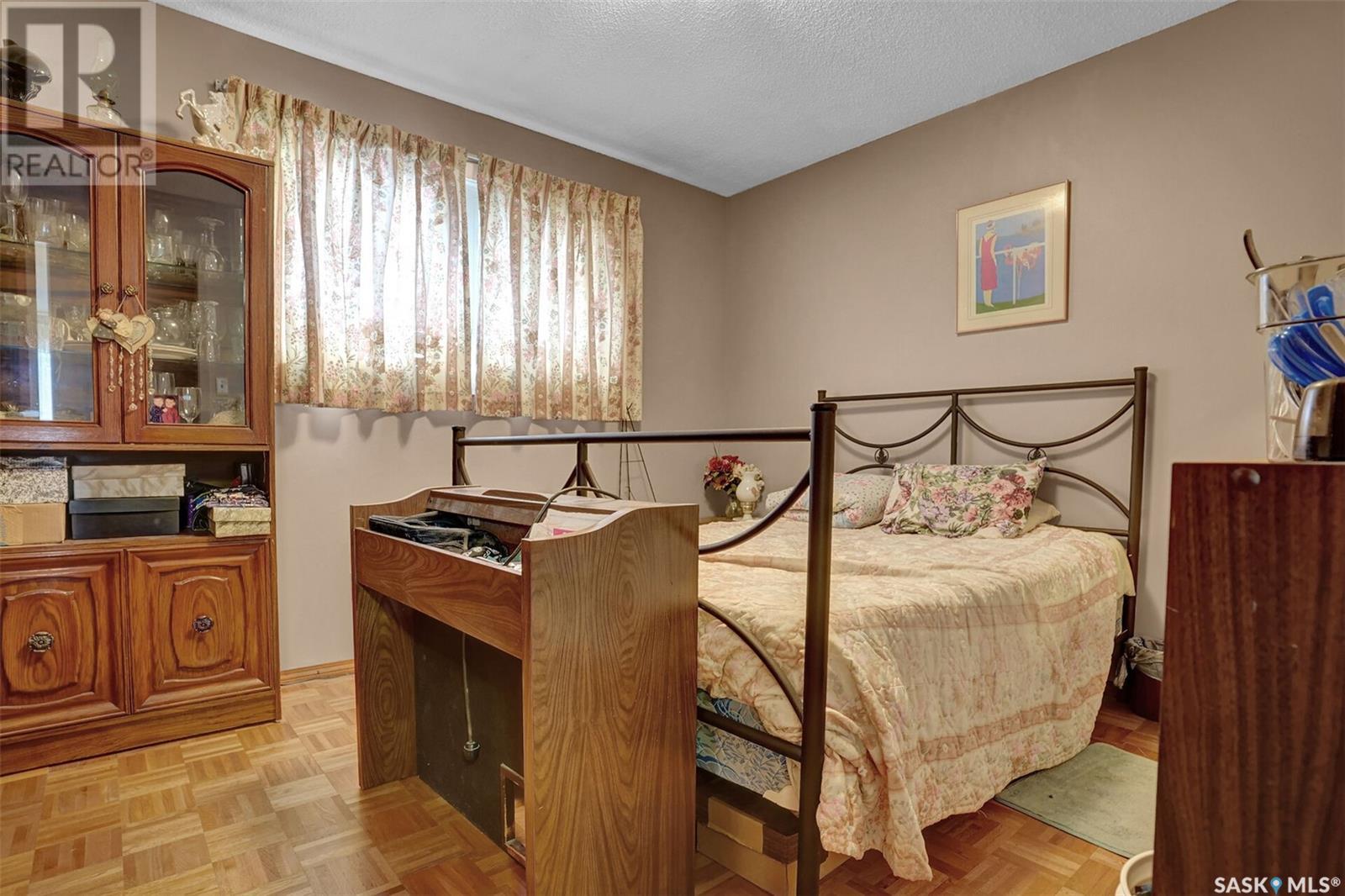70 Fairview Road Regina, Saskatchewan S4R 0A7
$329,900
Great family home in the quiet neighbourhood of Uplands close to school! This 1054 sq ft 3+1 bedroom bungalow with a single detached garage features new windows and doors in 2021 and new shingles approximately 7 to 8 years old. Wonderful front deck, spacious front living room and nice sized kitchen/dining area. Basement is finished with a rec room, bedroom (window does not meet egress) and den, 3 piece bathroom and laundry/storage. Fridge, stove, dishwasher, washer, dryer, central air and central vac (as is condition) all included. Garage is insulated, drywall, wired for 220 and shares a fire wall with the neighbour's garage. Great starter home or for a growing family! Contact sales person for further details. (id:48852)
Property Details
| MLS® Number | SK987734 |
| Property Type | Single Family |
| Neigbourhood | Uplands |
| Features | Rectangular, Double Width Or More Driveway |
| Structure | Deck, Patio(s) |
Building
| BathroomTotal | 2 |
| BedroomsTotal | 4 |
| Appliances | Washer, Refrigerator, Dishwasher, Dryer, Freezer, Window Coverings, Garage Door Opener Remote(s), Hood Fan, Storage Shed, Stove |
| ArchitecturalStyle | Bungalow |
| BasementDevelopment | Finished |
| BasementType | Full (finished) |
| ConstructedDate | 1967 |
| CoolingType | Central Air Conditioning |
| HeatingFuel | Natural Gas |
| HeatingType | Forced Air |
| StoriesTotal | 1 |
| SizeInterior | 1054 Sqft |
| Type | House |
Parking
| Detached Garage | |
| Parking Space(s) | 5 |
Land
| Acreage | No |
| FenceType | Partially Fenced |
| LandscapeFeatures | Lawn |
| SizeIrregular | 5494.00 |
| SizeTotal | 5494 Sqft |
| SizeTotalText | 5494 Sqft |
Rooms
| Level | Type | Length | Width | Dimensions |
|---|---|---|---|---|
| Basement | Other | 23 ft | 23 ft | 23 ft x 23 ft |
| Basement | Den | 9 ft ,2 in | 10 ft ,10 in | 9 ft ,2 in x 10 ft ,10 in |
| Basement | Bedroom | 9 ft ,2 in | 9 ft ,6 in | 9 ft ,2 in x 9 ft ,6 in |
| Basement | 3pc Bathroom | Measurements not available | ||
| Main Level | Living Room | 12 ft ,10 in | 18 ft ,8 in | 12 ft ,10 in x 18 ft ,8 in |
| Main Level | Kitchen | 13 ft ,1 in | 13 ft ,1 in | 13 ft ,1 in x 13 ft ,1 in |
| Main Level | Bedroom | 13 ft ,1 in | 9 ft ,10 in | 13 ft ,1 in x 9 ft ,10 in |
| Main Level | Bedroom | 8 ft ,10 in | 9 ft ,10 in | 8 ft ,10 in x 9 ft ,10 in |
| Main Level | Bedroom | 9 ft ,10 in | 11 ft ,2 in | 9 ft ,10 in x 11 ft ,2 in |
| Main Level | 4pc Bathroom | Measurements not available |
https://www.realtor.ca/real-estate/27626494/70-fairview-road-regina-uplands
Interested?
Contact us for more information
4420 Albert Street
Regina, Saskatchewan S4S 6B4









































