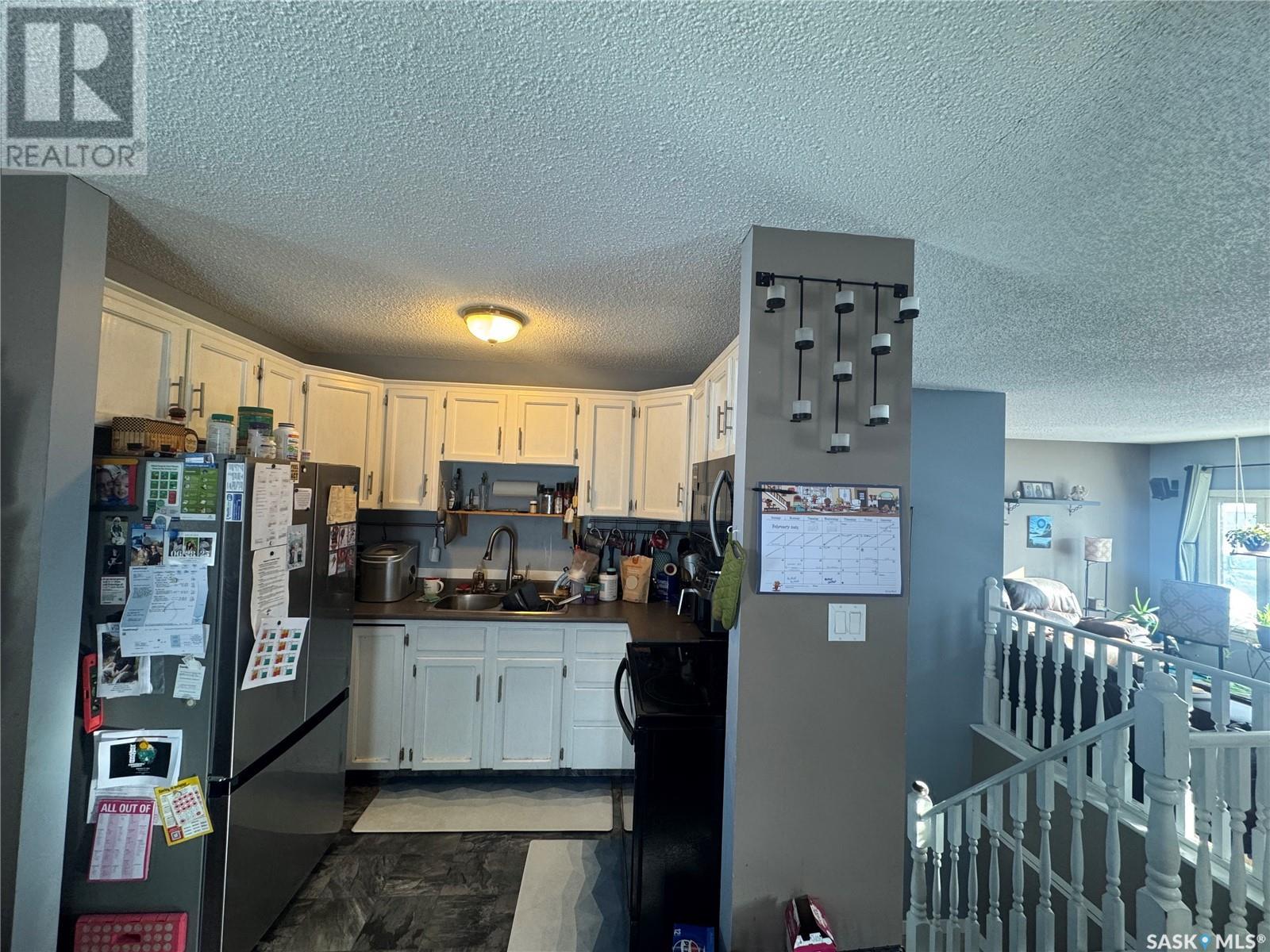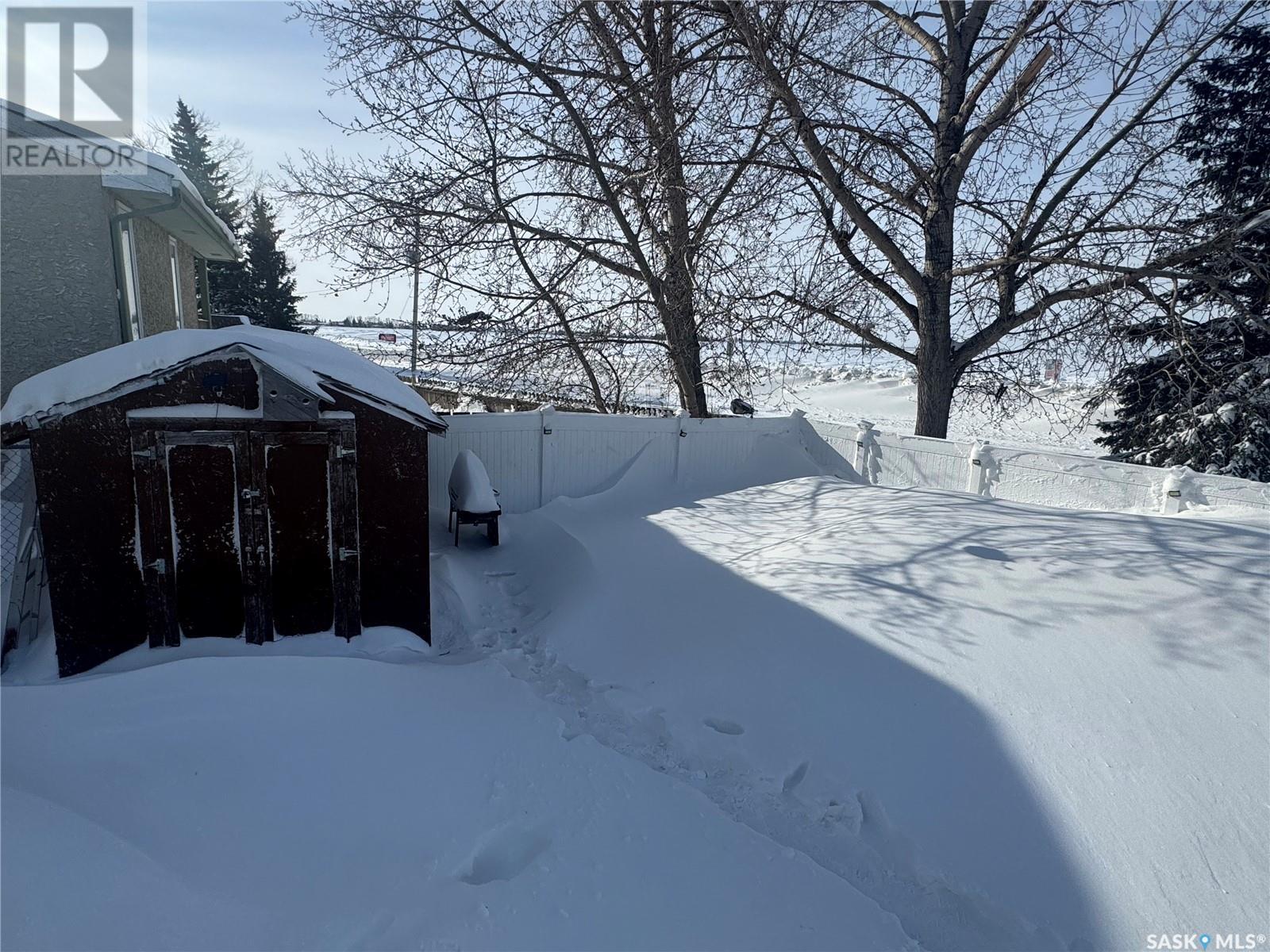5 Bedroom
2 Bathroom
1,086 ft2
Bungalow
Central Air Conditioning
Forced Air
Lawn
$279,900
Welcome to this solid home in the great area of Sherwood Estates. With 5 bedrooms and a large lot, this may be the home you have been looking for. As you enter the main floor you will find a nice-sized living room, kitchen and dining area, 3 bedrooms, and a 4-piece bathroom. The basement is partially finished and includes a rec room area, 2 additional bedrooms ( windows may not meet today's code requirements), a 3 piece bathroom, and a laundry/storage area. This home features two sets of patio doors one off the dining area and another off of the bedroom that lead to the updated large composite deck that overlooks the large backyard with an updated fence. This home also features updated shingles and most main-floor windows. Basement fridge and freezer included in sale. Close to schools, northwest leisure centre, and shopping. (id:48852)
Property Details
|
MLS® Number
|
SK995747 |
|
Property Type
|
Single Family |
|
Neigbourhood
|
Sherwood Estates |
|
Features
|
Irregular Lot Size, Sump Pump |
|
Structure
|
Deck |
Building
|
Bathroom Total
|
2 |
|
Bedrooms Total
|
5 |
|
Appliances
|
Washer, Refrigerator, Dryer, Microwave, Alarm System, Freezer, Window Coverings, Storage Shed, Stove |
|
Architectural Style
|
Bungalow |
|
Basement Development
|
Partially Finished |
|
Basement Type
|
Full (partially Finished) |
|
Constructed Date
|
1979 |
|
Cooling Type
|
Central Air Conditioning |
|
Fire Protection
|
Alarm System |
|
Heating Fuel
|
Natural Gas |
|
Heating Type
|
Forced Air |
|
Stories Total
|
1 |
|
Size Interior
|
1,086 Ft2 |
|
Type
|
House |
Parking
Land
|
Acreage
|
No |
|
Fence Type
|
Fence |
|
Landscape Features
|
Lawn |
|
Size Irregular
|
7857.00 |
|
Size Total
|
7857 Sqft |
|
Size Total Text
|
7857 Sqft |
Rooms
| Level |
Type |
Length |
Width |
Dimensions |
|
Basement |
Laundry Room |
8 ft ,3 in |
8 ft ,3 in |
8 ft ,3 in x 8 ft ,3 in |
|
Basement |
Other |
12 ft ,2 in |
10 ft ,2 in |
12 ft ,2 in x 10 ft ,2 in |
|
Basement |
3pc Bathroom |
8 ft ,1 in |
7 ft ,4 in |
8 ft ,1 in x 7 ft ,4 in |
|
Basement |
Bedroom |
12 ft ,2 in |
8 ft ,4 in |
12 ft ,2 in x 8 ft ,4 in |
|
Basement |
Bedroom |
9 ft ,11 in |
8 ft |
9 ft ,11 in x 8 ft |
|
Main Level |
Living Room |
16 ft ,1 in |
13 ft ,10 in |
16 ft ,1 in x 13 ft ,10 in |
|
Main Level |
Kitchen |
6 ft ,5 in |
6 ft ,4 in |
6 ft ,5 in x 6 ft ,4 in |
|
Main Level |
Dining Room |
12 ft ,5 in |
9 ft ,3 in |
12 ft ,5 in x 9 ft ,3 in |
|
Main Level |
4pc Bathroom |
7 ft ,10 in |
6 ft ,9 in |
7 ft ,10 in x 6 ft ,9 in |
|
Main Level |
Bedroom |
14 ft ,2 in |
8 ft ,7 in |
14 ft ,2 in x 8 ft ,7 in |
|
Main Level |
Bedroom |
11 ft |
9 ft ,7 in |
11 ft x 9 ft ,7 in |
|
Main Level |
Bedroom |
12 ft |
11 ft ,6 in |
12 ft x 11 ft ,6 in |
https://www.realtor.ca/real-estate/27903940/7158-blakeney-drive-regina-sherwood-estates
























