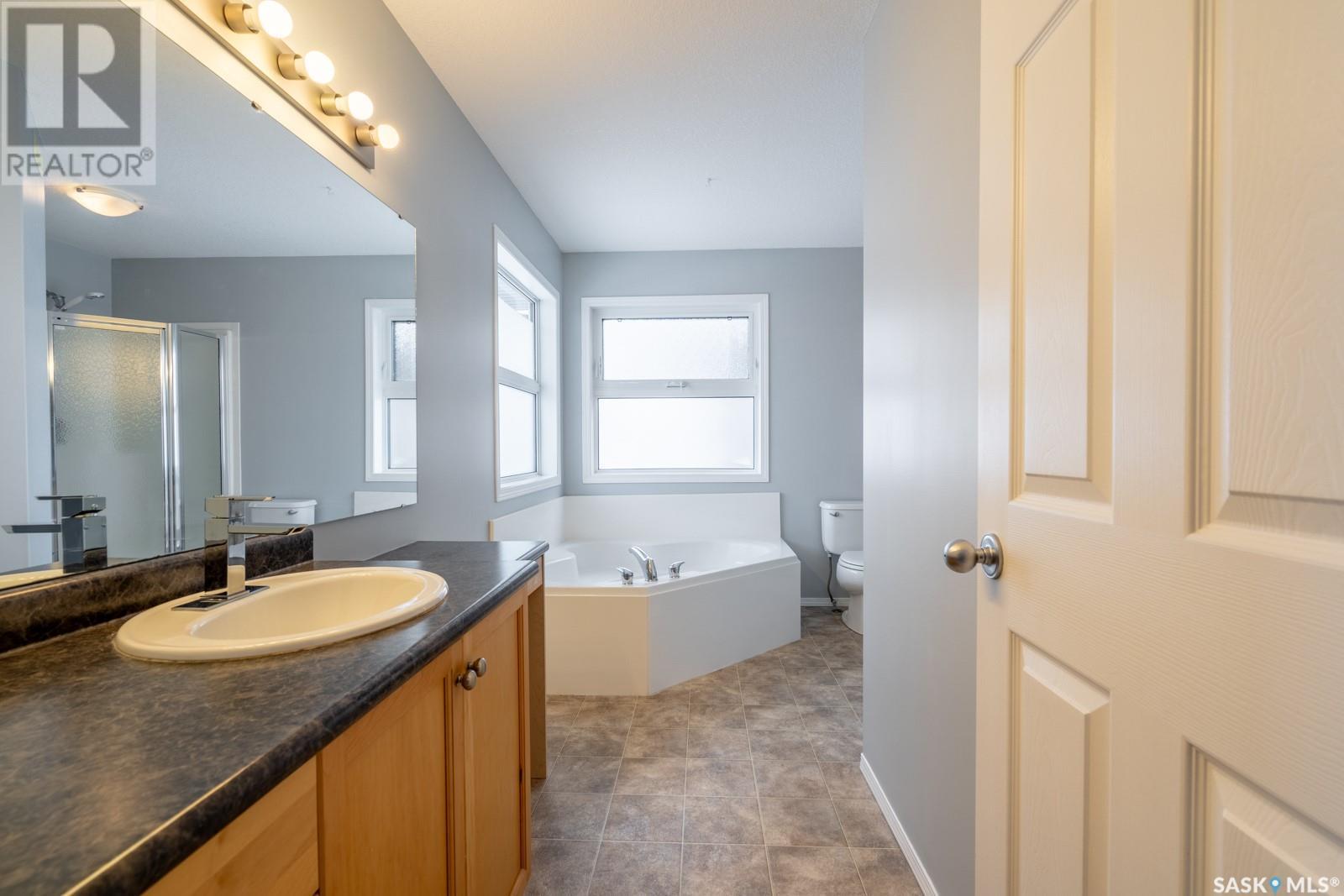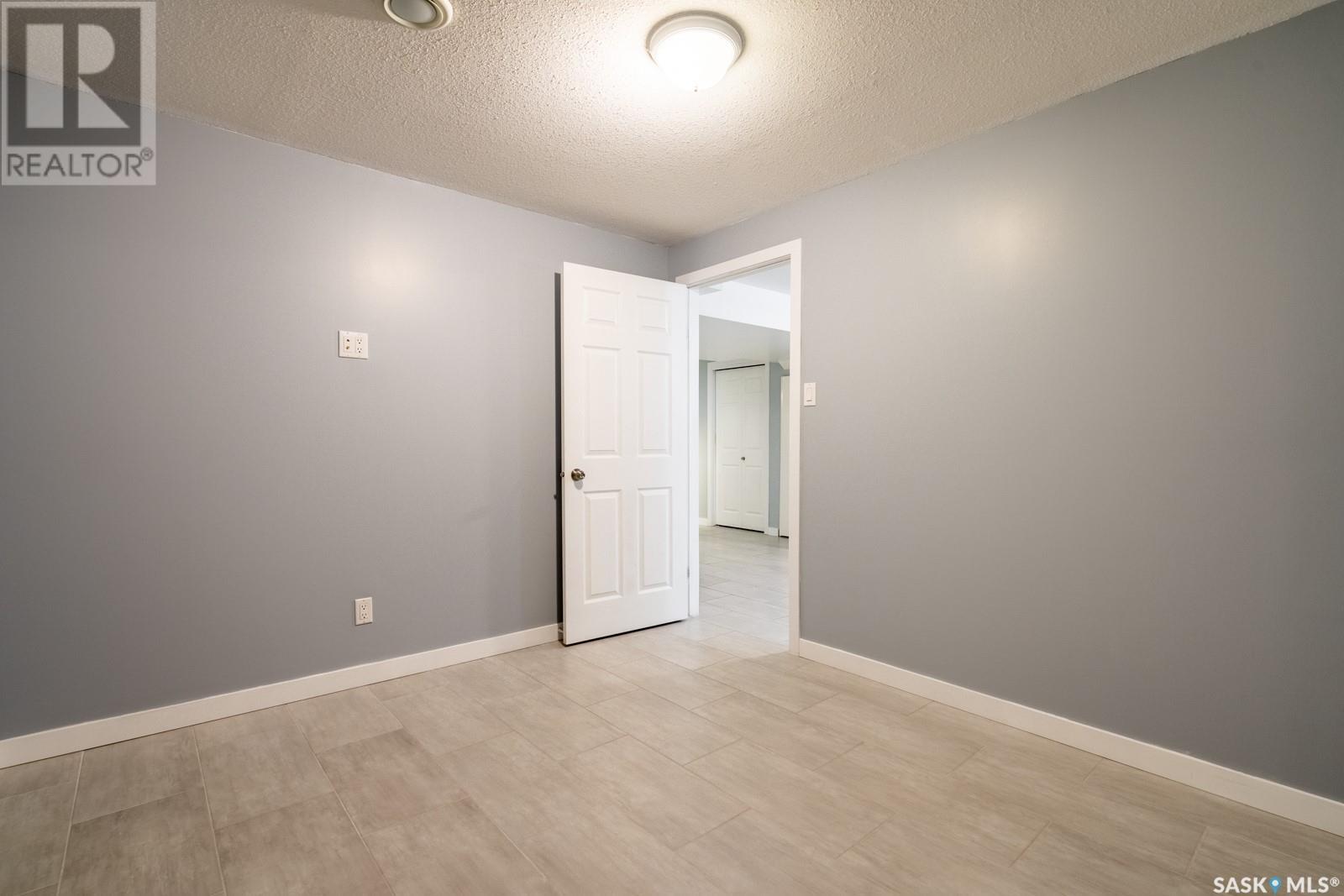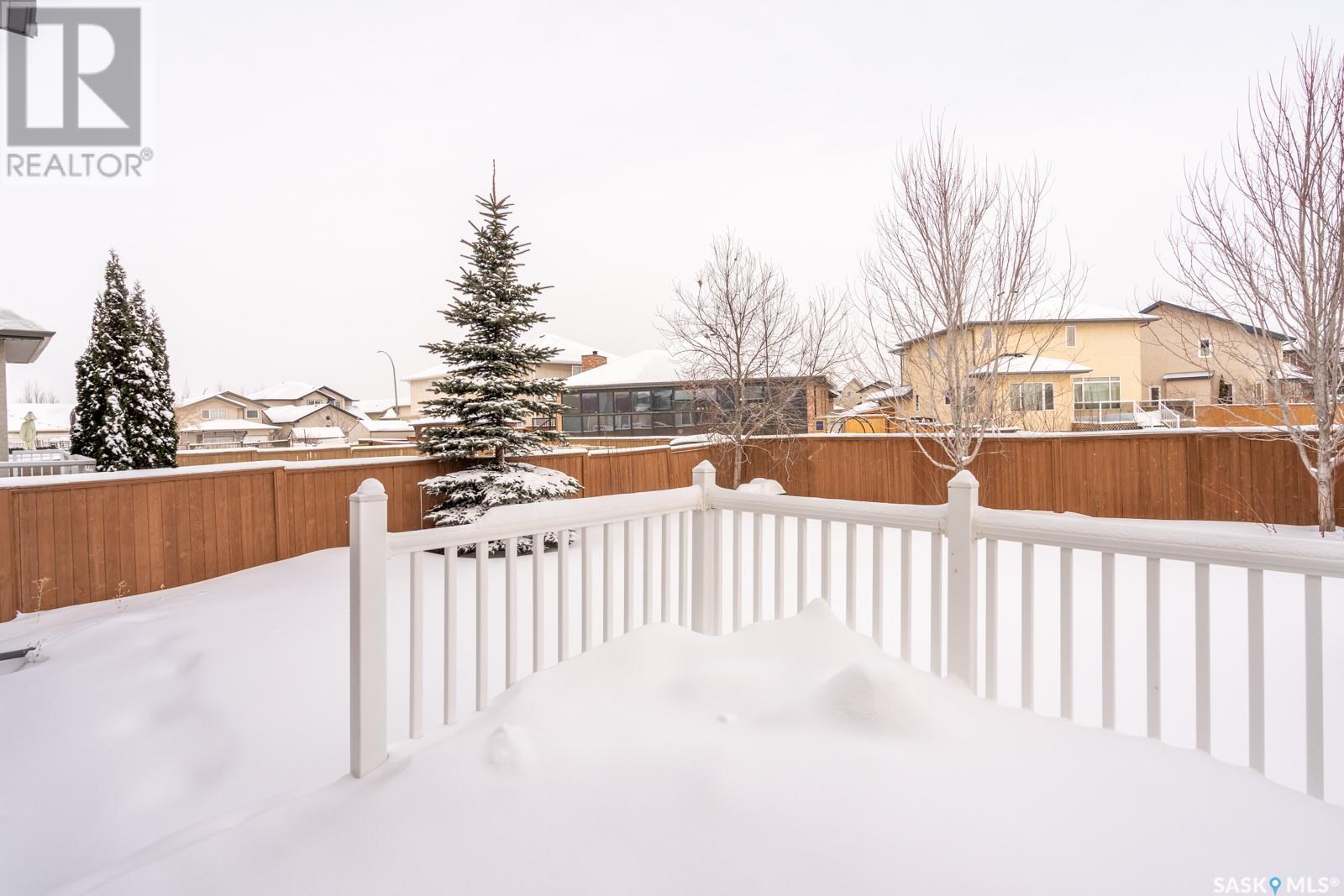7167 Wascana Cove Drive Regina, Saskatchewan S4V 3G3
$509,900
Nestled in the desirable Wascana View neighborhood of Regina, this fully finished, 1695 square foot two-story home, built in 2006, offers everything a homeowner could desire. Upon entering, you're greeted by a spacious foyer with vaulted ceilings and spacious great room, leading into a light-filled living room. The kitchen boasts loads of cabinets and good sized dining room with garden door to deck and plenty of counter space, flowing seamlessly into a dining area that opens onto a large deck ideal for entertaining. The main level also includes a two-piece bathroom and a laundry area for added convenience. Upstairs, the master suite is equipped with a walk-in closet and a lavish en suite featuring a tub, while two more bedrooms and a full bathroom complete this floor. The lower level offers a recreation room, an additional bedroom, an updated three-piece bathroom, and generous storage. Outside, the property is fully landscaped, providing privacy and features like a deck. The attached double garage is insulated. This home, just blocks from McKell Wascana Conservation Park, is a must-see for those seeking the perfect blend of comfort and convenience. Fresh paint throughout the house and window glass updated over $4000.00. (id:48852)
Property Details
| MLS® Number | SK996108 |
| Property Type | Single Family |
| Neigbourhood | Wascana View |
| Features | Treed, Rectangular, Double Width Or More Driveway |
| Structure | Deck, Patio(s) |
Building
| Bathroom Total | 4 |
| Bedrooms Total | 4 |
| Appliances | Washer, Refrigerator, Dishwasher, Dryer, Microwave, Window Coverings, Garage Door Opener Remote(s), Hood Fan, Central Vacuum - Roughed In, Stove |
| Architectural Style | 2 Level |
| Basement Development | Finished |
| Basement Type | Full (finished) |
| Constructed Date | 2006 |
| Cooling Type | Central Air Conditioning |
| Heating Fuel | Natural Gas |
| Stories Total | 2 |
| Size Interior | 1,695 Ft2 |
| Type | House |
Parking
| Attached Garage | |
| Covered | |
| Parking Space(s) | 4 |
Land
| Acreage | No |
| Fence Type | Fence |
| Landscape Features | Lawn |
| Size Irregular | 4370.00 |
| Size Total | 4370 Sqft |
| Size Total Text | 4370 Sqft |
Rooms
| Level | Type | Length | Width | Dimensions |
|---|---|---|---|---|
| Second Level | Primary Bedroom | 15 ft ,6 in | 16 ft ,1 in | 15 ft ,6 in x 16 ft ,1 in |
| Second Level | 4pc Ensuite Bath | Measurements not available | ||
| Second Level | Bedroom | 9 ft ,5 in | 10 ft ,1 in | 9 ft ,5 in x 10 ft ,1 in |
| Second Level | Bedroom | 9 ft ,5 in | 10 ft ,1 in | 9 ft ,5 in x 10 ft ,1 in |
| Second Level | 4pc Bathroom | Measurements not available | ||
| Basement | Other | 14 ft ,6 in | 15 ft ,6 in | 14 ft ,6 in x 15 ft ,6 in |
| Basement | Bedroom | 10 ft ,1 in | 11 ft ,5 in | 10 ft ,1 in x 11 ft ,5 in |
| Basement | 3pc Bathroom | Measurements not available | ||
| Main Level | Foyer | 5 ft ,1 in | 8 ft ,6 in | 5 ft ,1 in x 8 ft ,6 in |
| Main Level | Living Room | 14 ft ,2 in | 15 ft ,1 in | 14 ft ,2 in x 15 ft ,1 in |
| Main Level | Dining Room | 9 ft ,6 in | 9 ft ,8 in | 9 ft ,6 in x 9 ft ,8 in |
| Main Level | Kitchen | 10 ft ,2 in | 11 ft ,1 in | 10 ft ,2 in x 11 ft ,1 in |
| Main Level | 2pc Bathroom | Measurements not available | ||
| Main Level | Laundry Room | Measurements not available |
https://www.realtor.ca/real-estate/27926701/7167-wascana-cove-drive-regina-wascana-view
Contact Us
Contact us for more information
2350 - 2nd Avenue
Regina, Saskatchewan S4R 1A6
(306) 791-7666
(306) 565-0088
remaxregina.ca/




































