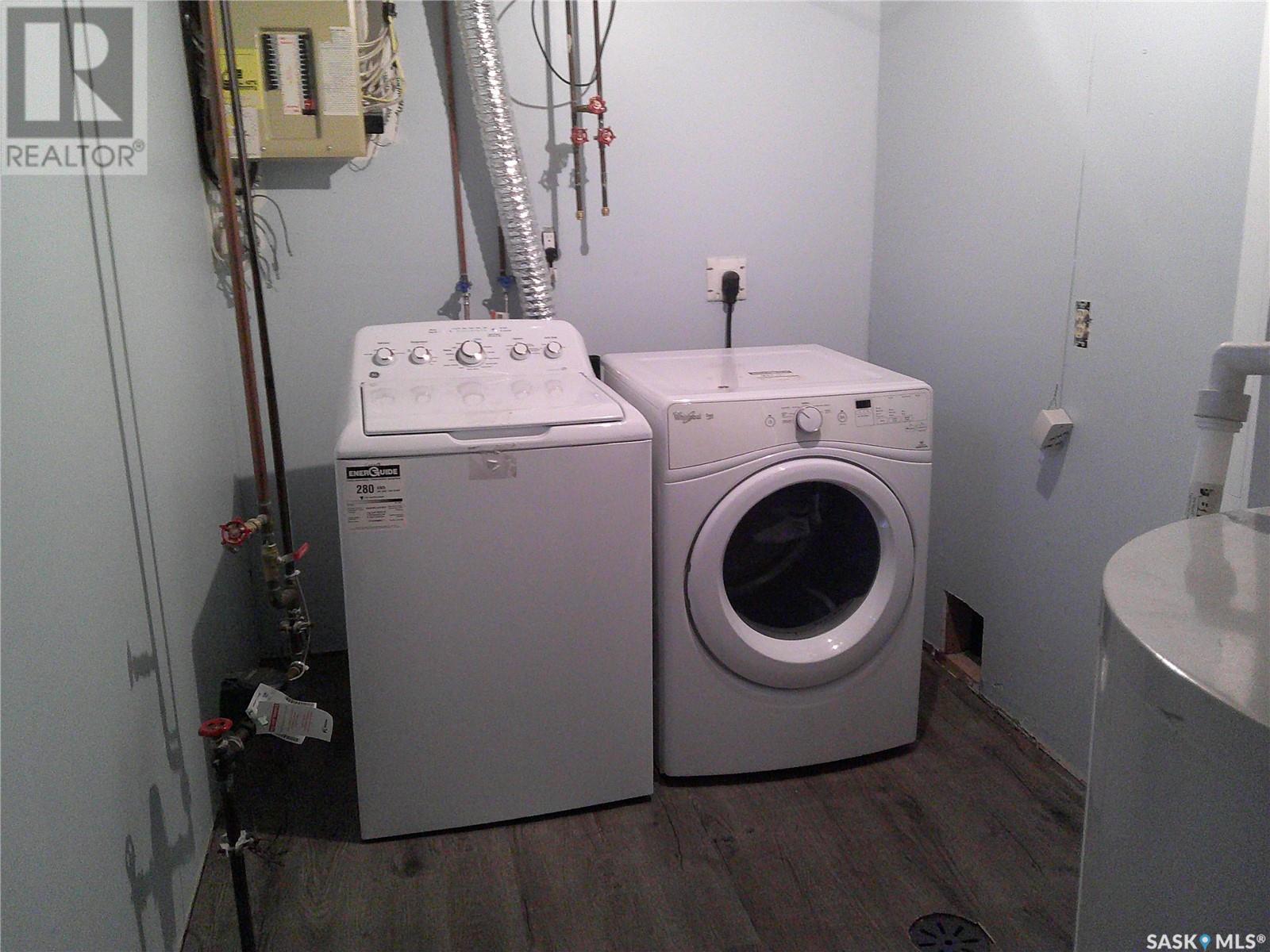7215 Lawrence Drive Regina, Saskatchewan S4X 3X7
$378,500
Immaculate condition. Home is completely finished and featuring 3 bedrooms on the main floor plus additional bedroom in the basement. Home is located in Rochdale Park, close to Plainsview school, one of Regina newest elementary schools. This home has been professionally renovated with modern finishing throughout. updates includes vinyl plank flooring throughout the entire home, two fully renovated bathrooms, new PVC windows, new doors, and new Kitchen Cabinets with soft close. New stainless steel appliances and new light fixtures. Basement development includes a 4th bedroom, 3-piece bath with an additional shower, and a large rec-room, allowing the new owner to do with the space as they please. The outdoor area has a 8x10 shed, a full 2 car 24x24 detached garage with dual overhead doors. Two double car parking pads. The shingles are newer on both the home and garage. The home has Central A/C, as well as a monitored alarm system. (id:48852)
Property Details
| MLS® Number | SK993923 |
| Property Type | Single Family |
| Neigbourhood | Rochdale Park |
| Features | Corner Site, Rectangular |
Building
| Bathroom Total | 2 |
| Bedrooms Total | 4 |
| Appliances | Washer, Refrigerator, Dishwasher, Dryer, Window Coverings, Garage Door Opener Remote(s), Stove |
| Architectural Style | Bungalow |
| Basement Development | Finished |
| Basement Type | Full (finished) |
| Constructed Date | 1985 |
| Cooling Type | Central Air Conditioning |
| Heating Fuel | Natural Gas |
| Heating Type | Forced Air |
| Stories Total | 1 |
| Size Interior | 1,065 Ft2 |
| Type | House |
Parking
| Detached Garage | |
| Parking Space(s) | 4 |
Land
| Acreage | No |
| Size Irregular | 5468.00 |
| Size Total | 5468 Sqft |
| Size Total Text | 5468 Sqft |
Rooms
| Level | Type | Length | Width | Dimensions |
|---|---|---|---|---|
| Basement | Other | 17 ft | 27 ft | 17 ft x 27 ft |
| Basement | Bedroom | 8 ft ,6 in | 15 ft ,6 in | 8 ft ,6 in x 15 ft ,6 in |
| Basement | Laundry Room | Measurements not available | ||
| Basement | 3pc Bathroom | Measurements not available | ||
| Main Level | Living Room | 17 ft ,2 in | 13 ft ,9 in | 17 ft ,2 in x 13 ft ,9 in |
| Main Level | Kitchen | 7 ft ,8 in | 7 ft ,10 in | 7 ft ,8 in x 7 ft ,10 in |
| Main Level | Primary Bedroom | 14 ft ,4 in | 10 ft | 14 ft ,4 in x 10 ft |
| Main Level | Bedroom | 7 ft ,9 in | 11 ft ,10 in | 7 ft ,9 in x 11 ft ,10 in |
| Main Level | Bedroom | 10 ft ,10 in | 7 ft ,10 in | 10 ft ,10 in x 7 ft ,10 in |
| Main Level | Dining Room | 7 ft ,11 in | 8 ft ,7 in | 7 ft ,11 in x 8 ft ,7 in |
| Main Level | 4pc Bathroom | Measurements not available |
https://www.realtor.ca/real-estate/27861401/7215-lawrence-drive-regina-rochdale-park
Contact Us
Contact us for more information
3904 B Gordon Road
Regina, Saskatchewan S4S 6Y3
(306) 585-1955
(306) 584-1077


















