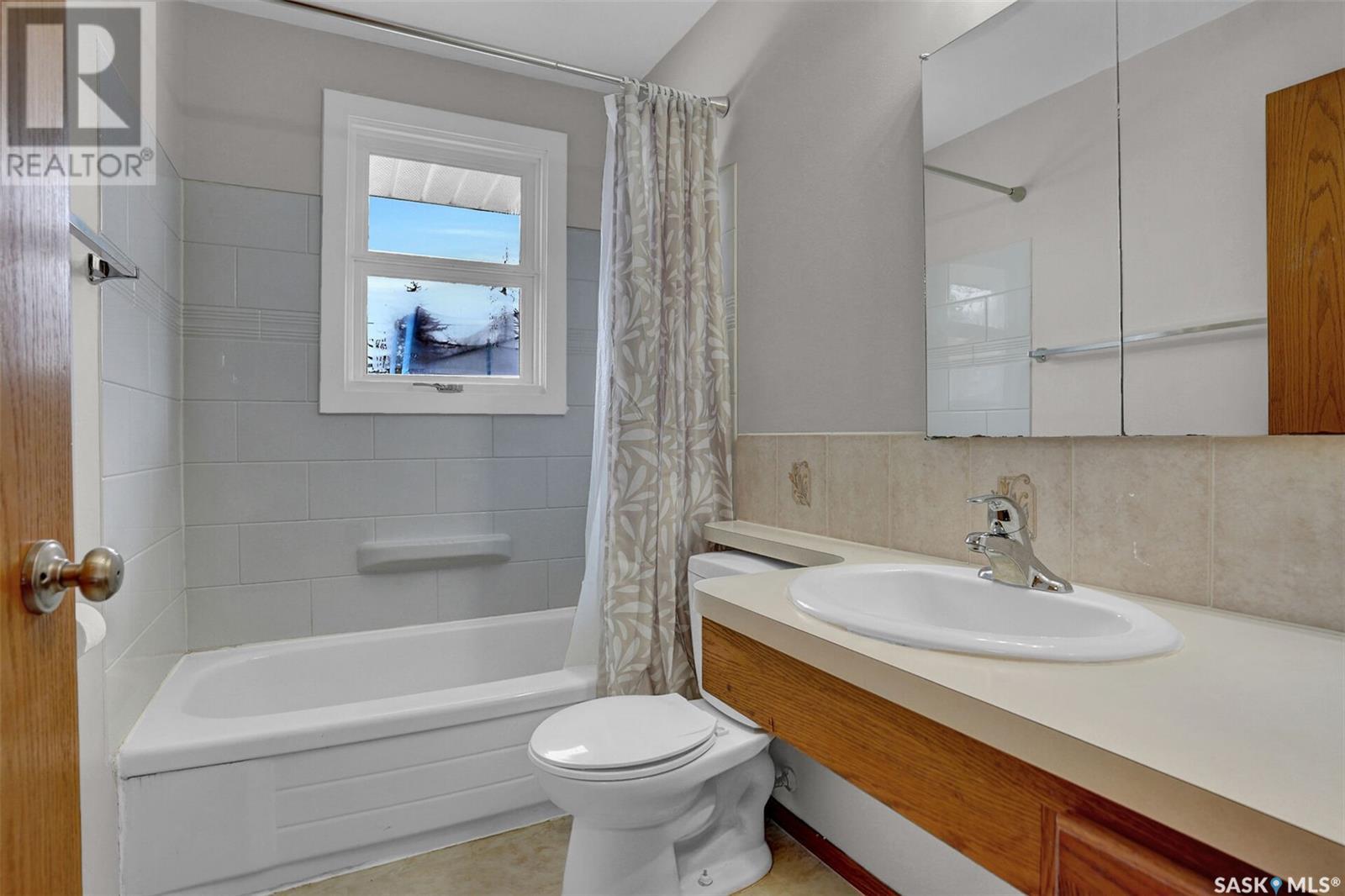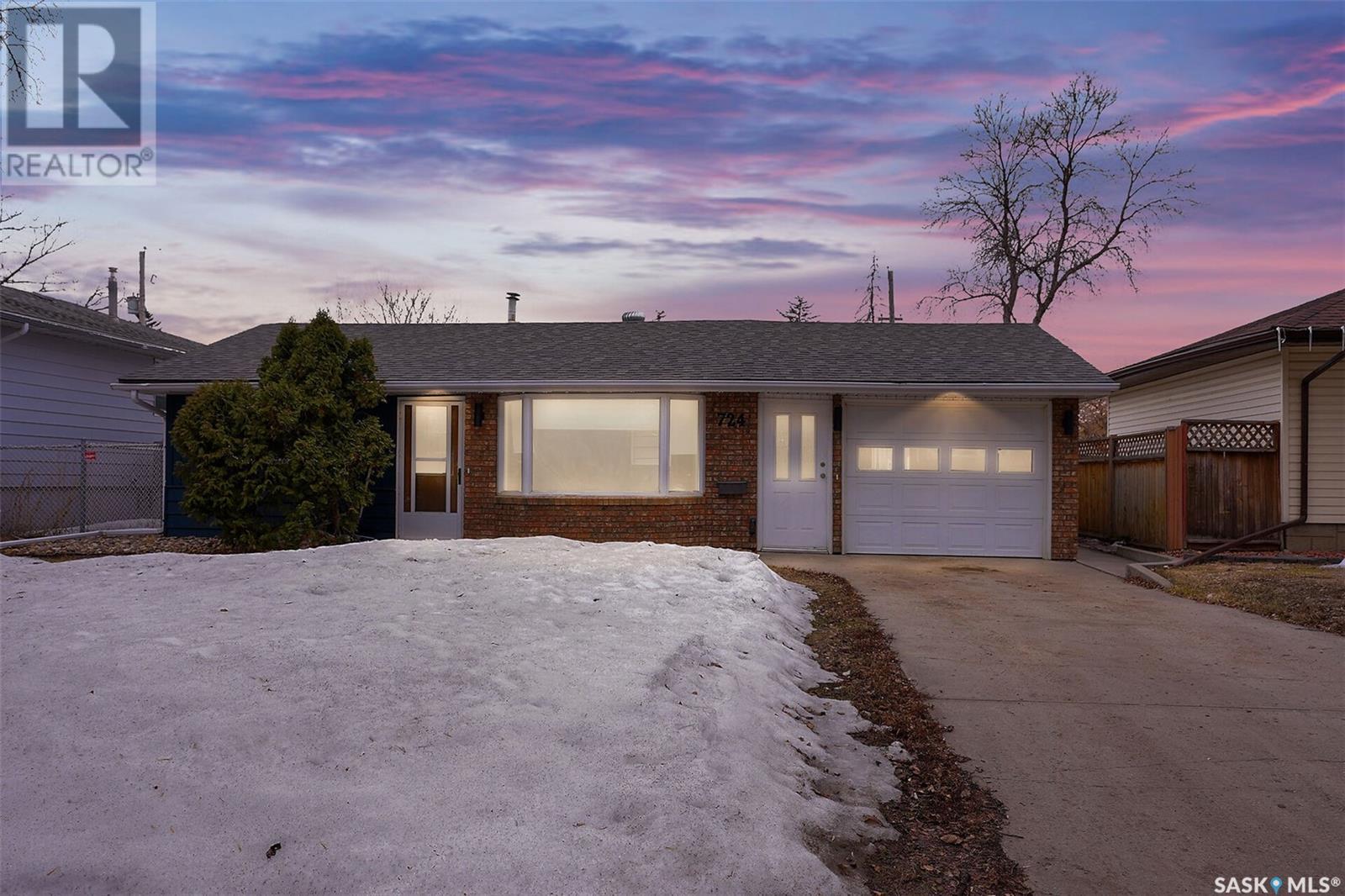724 Royal Street Regina, Saskatchewan S4T 4Z2
$199,900
Great starter home on a nice block with open concept living/dining/Kitchen area that features oak cupboards and sunshine ceiling. Two good size bedrooms, full 4 piece bath and utility room complete the home. There is convenience of a heated single attached garage (10x24) off the kitchen with laundry area and extra storage. ADDED BONUS is the oversized 24x26 double detached infloor heated garage with alley access. The sprawling yard is fully fenced. This property has had updates over the years with new shingles and interior paint. Close to bus stops and all amenities on the corner of 4th Ave and Lewvan Dr. (id:48852)
Property Details
| MLS® Number | SK002226 |
| Property Type | Single Family |
| Neigbourhood | Rosemont |
| Features | Treed, Lane, Rectangular |
| Structure | Patio(s) |
Building
| Bathroom Total | 1 |
| Bedrooms Total | 2 |
| Appliances | Washer, Refrigerator, Dishwasher, Dryer, Microwave, Window Coverings, Garage Door Opener Remote(s), Stove |
| Architectural Style | Bungalow |
| Basement Development | Unfinished |
| Basement Type | Crawl Space (unfinished) |
| Constructed Date | 1956 |
| Cooling Type | Central Air Conditioning |
| Heating Fuel | Natural Gas |
| Heating Type | Forced Air |
| Stories Total | 1 |
| Size Interior | 683 Ft2 |
| Type | House |
Parking
| Attached Garage | |
| Detached Garage | |
| Heated Garage | |
| Parking Space(s) | 4 |
Land
| Acreage | No |
| Fence Type | Fence |
| Landscape Features | Lawn |
| Size Irregular | 6247.00 |
| Size Total | 6247 Sqft |
| Size Total Text | 6247 Sqft |
Rooms
| Level | Type | Length | Width | Dimensions |
|---|---|---|---|---|
| Main Level | Living Room | 11 ft ,5 in | 16 ft | 11 ft ,5 in x 16 ft |
| Main Level | Kitchen/dining Room | 11 ft ,5 in | 11 ft ,4 in | 11 ft ,5 in x 11 ft ,4 in |
| Main Level | Other | Measurements not available | ||
| Main Level | 4pc Bathroom | Measurements not available | ||
| Main Level | Bedroom | 10 ft | 8 ft ,10 in | 10 ft x 8 ft ,10 in |
| Main Level | Bedroom | 10 ft ,6 in | 11 ft ,11 in | 10 ft ,6 in x 11 ft ,11 in |
https://www.realtor.ca/real-estate/28143794/724-royal-street-regina-rosemont
Contact Us
Contact us for more information
4420 Albert Street
Regina, Saskatchewan S4S 6B4
(306) 789-1222
domerealty.c21.ca/




























