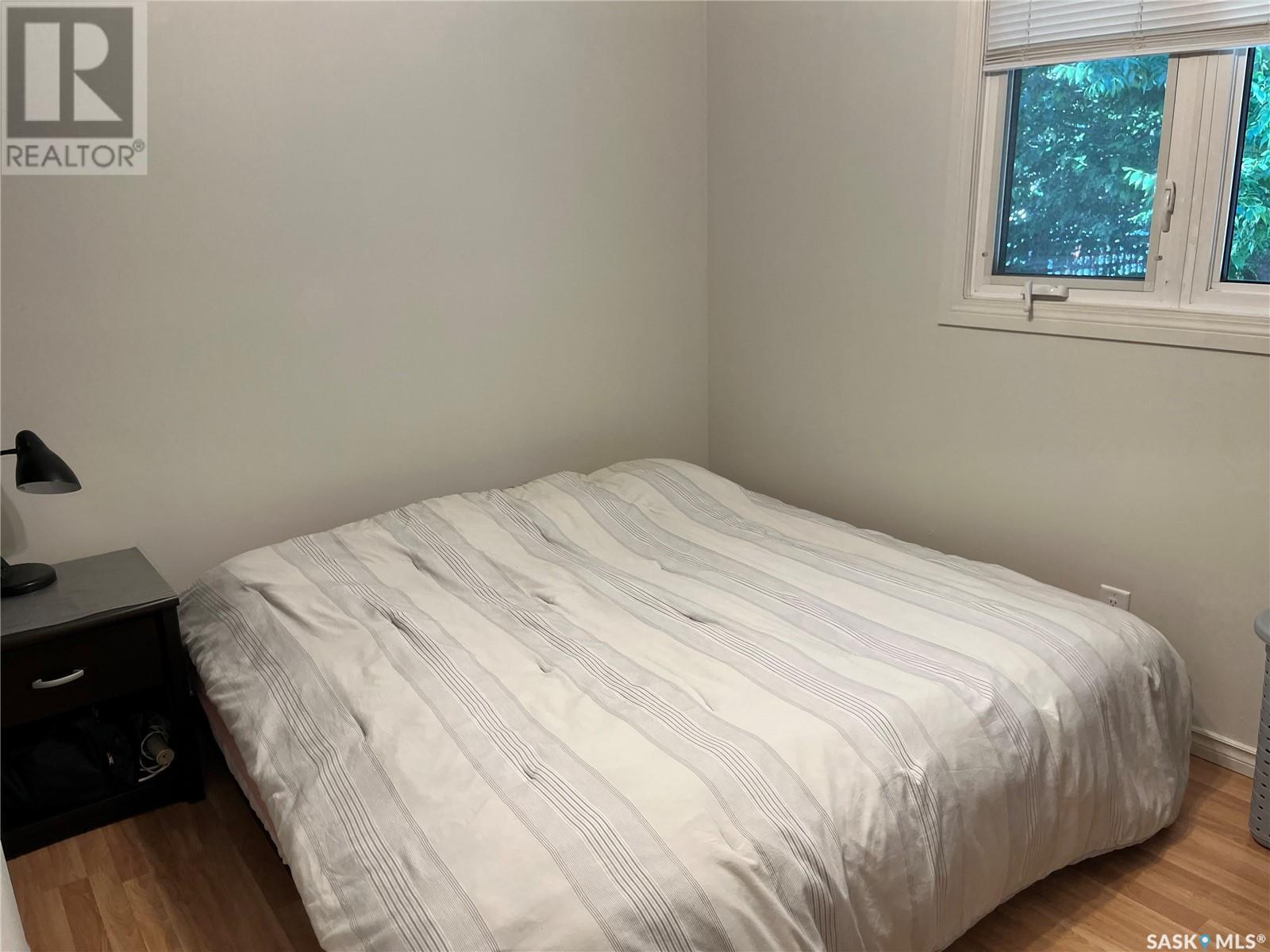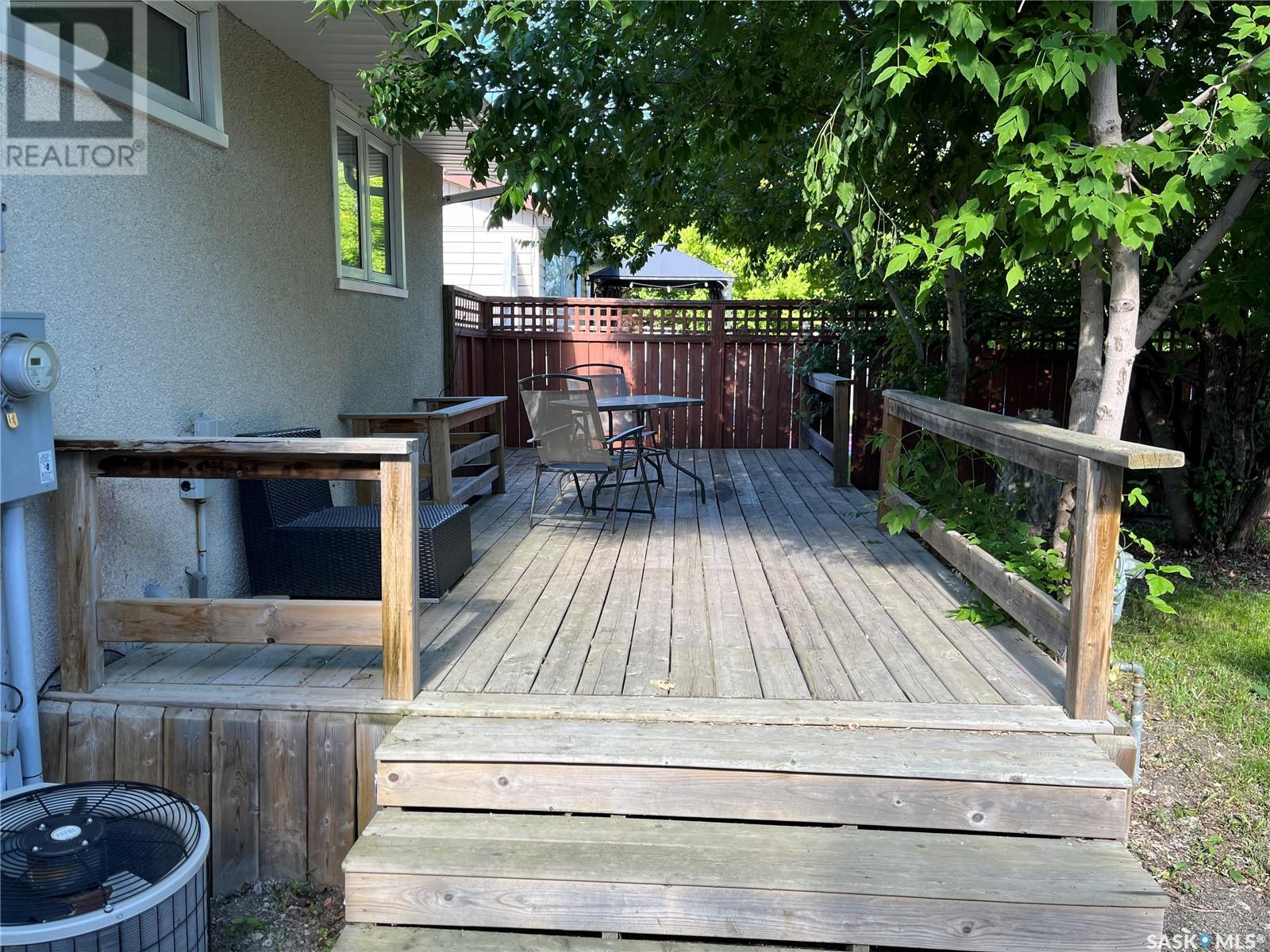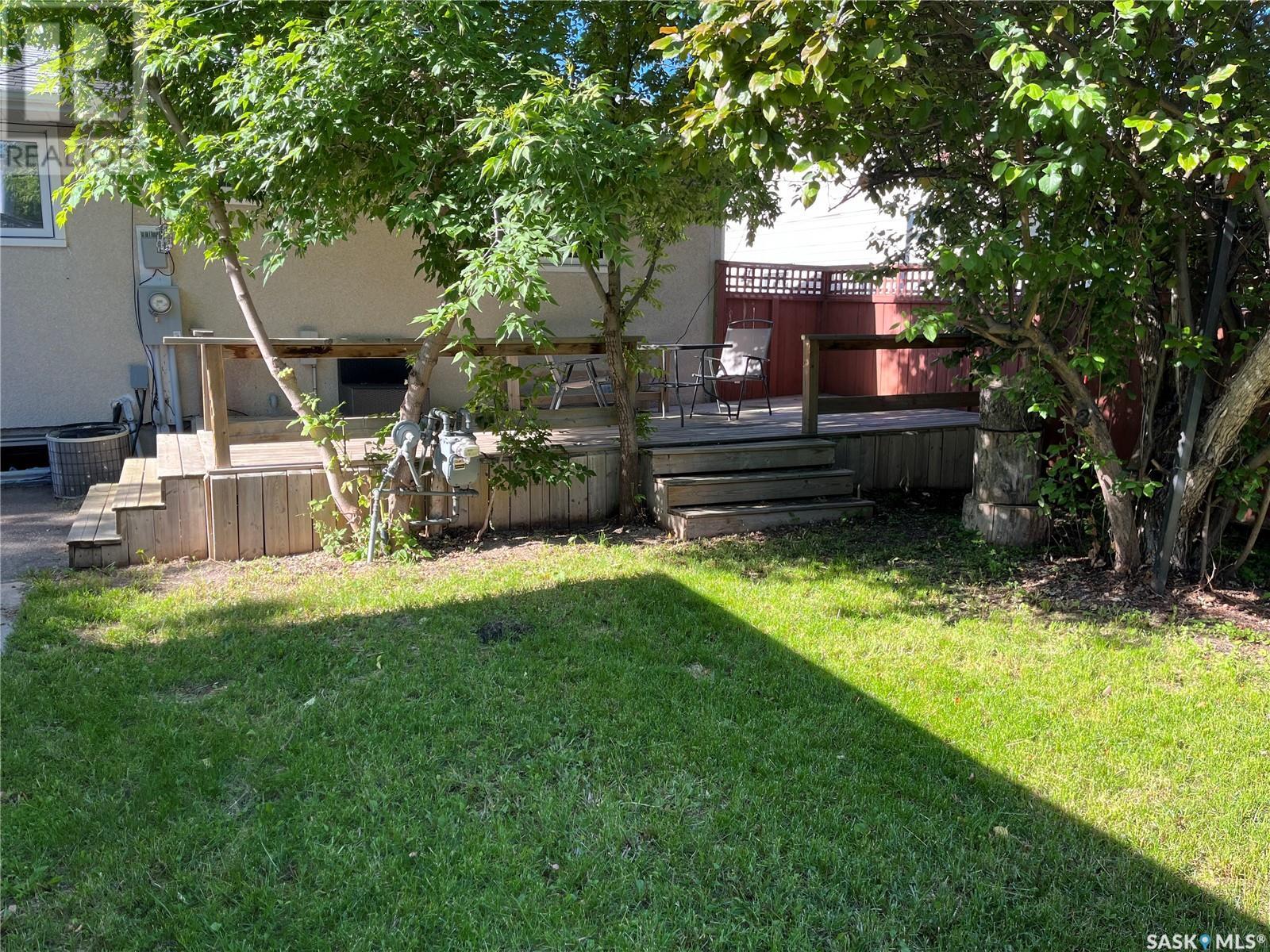7316 6th Avenue Regina, Saskatchewan S4T 0P2
4 Bedroom
2 Bathroom
850 sqft
Bungalow
Central Air Conditioning
Forced Air
Lawn
$249,900
Three bedroom home with double insulated/heated garage and a self contained suite in basement; main floor freshly painted; main floor laundry; newer windows; large fenced backyard with deck; separate entrance to basement which includes kitchenette, living area, bedroom and 3 piece bath-easily converted back to single family residence; 2 fridges; stoves, washers, dryers, hood fans included; dishwasher on main floor; ample off street parking-6 vehicles. (id:48852)
Property Details
| MLS® Number | SK988187 |
| Property Type | Single Family |
| Neigbourhood | Dieppe Place |
| Features | Treed, Rectangular |
| Structure | Deck |
Building
| BathroomTotal | 2 |
| BedroomsTotal | 4 |
| Appliances | Washer, Refrigerator, Dishwasher, Dryer, Window Coverings, Garage Door Opener Remote(s), Hood Fan, Stove |
| ArchitecturalStyle | Bungalow |
| BasementDevelopment | Finished |
| BasementType | Full (finished) |
| ConstructedDate | 1972 |
| CoolingType | Central Air Conditioning |
| HeatingFuel | Natural Gas |
| HeatingType | Forced Air |
| StoriesTotal | 1 |
| SizeInterior | 850 Sqft |
| Type | House |
Parking
| Detached Garage | |
| Heated Garage | |
| Parking Space(s) | 6 |
Land
| Acreage | No |
| FenceType | Fence |
| LandscapeFeatures | Lawn |
| SizeIrregular | 5666.00 |
| SizeTotal | 5666 Sqft |
| SizeTotalText | 5666 Sqft |
Rooms
| Level | Type | Length | Width | Dimensions |
|---|---|---|---|---|
| Basement | Kitchen | Measurements not available | ||
| Basement | Living Room | Measurements not available | ||
| Basement | Bedroom | 12 ft | 9 ft | 12 ft x 9 ft |
| Basement | 3pc Bathroom | Measurements not available | ||
| Main Level | Living Room | 14 ft ,4 in | 11 ft ,7 in | 14 ft ,4 in x 11 ft ,7 in |
| Main Level | Kitchen | 10 ft ,7 in | 9 ft ,9 in | 10 ft ,7 in x 9 ft ,9 in |
| Main Level | Primary Bedroom | 12 ft | 8 ft ,6 in | 12 ft x 8 ft ,6 in |
| Main Level | Bedroom | 11 ft ,9 in | 7 ft ,7 in | 11 ft ,9 in x 7 ft ,7 in |
| Main Level | Bedroom | 11 ft ,5 in | 7 ft ,2 in | 11 ft ,5 in x 7 ft ,2 in |
| Main Level | 4pc Bathroom | Measurements not available |
https://www.realtor.ca/real-estate/27650243/7316-6th-avenue-regina-dieppe-place
Interested?
Contact us for more information
RE/MAX Crown Real Estate
2350 - 2nd Avenue
Regina, Saskatchewan S4R 1A6
2350 - 2nd Avenue
Regina, Saskatchewan S4R 1A6
























