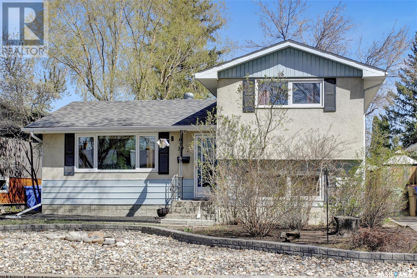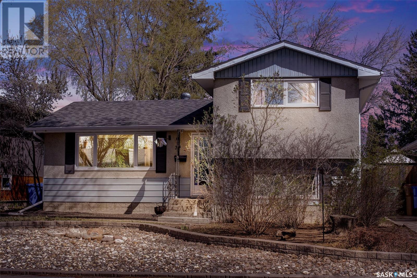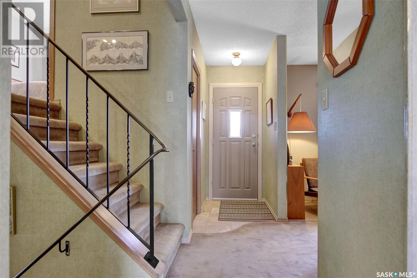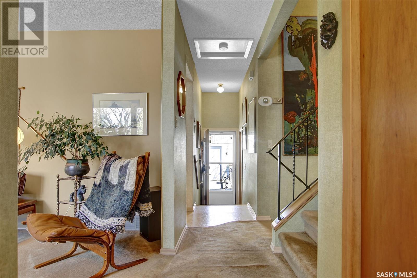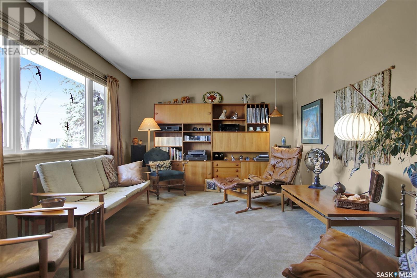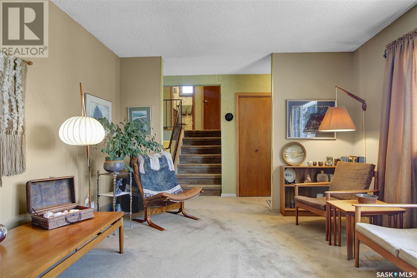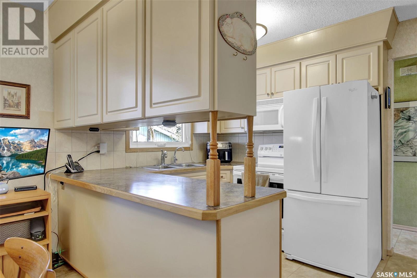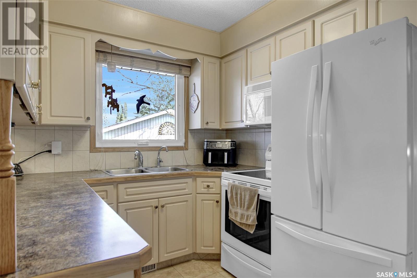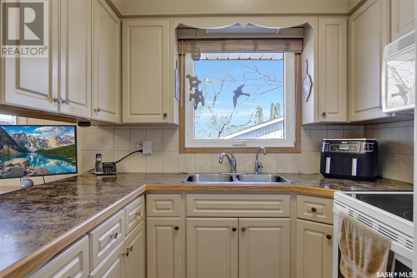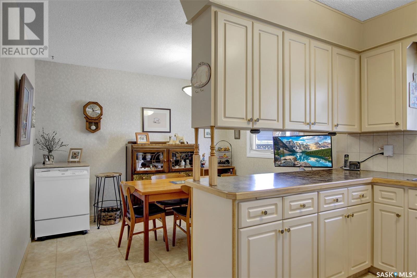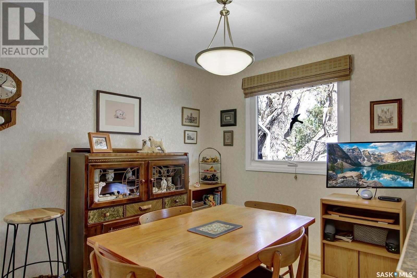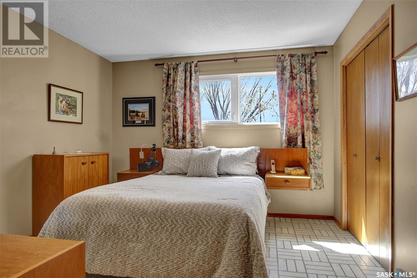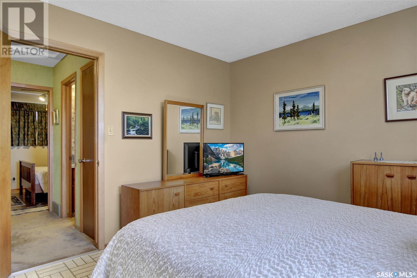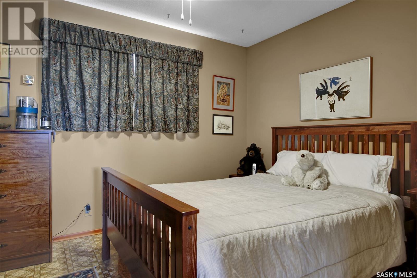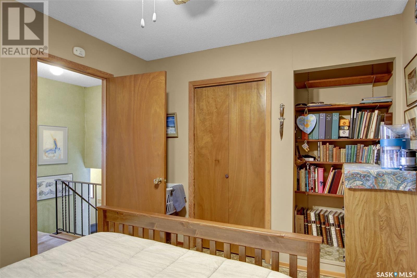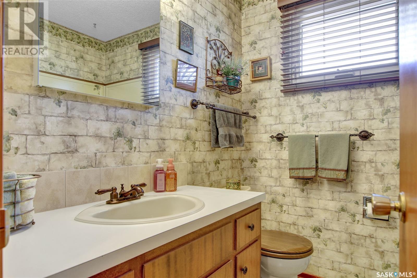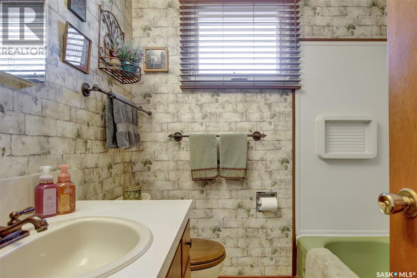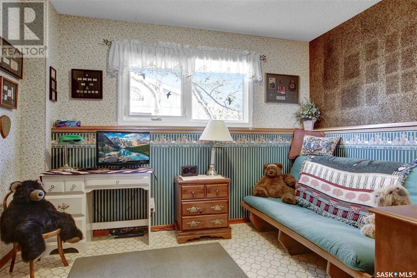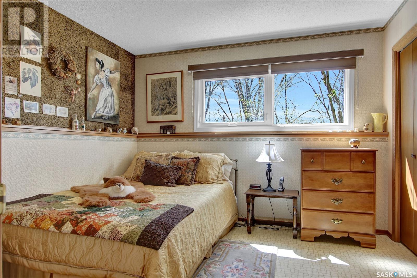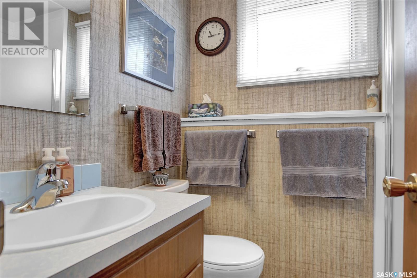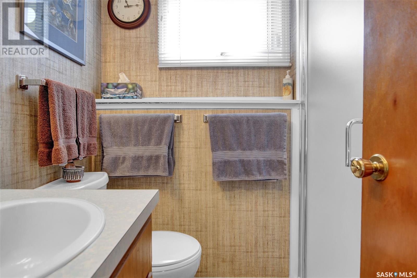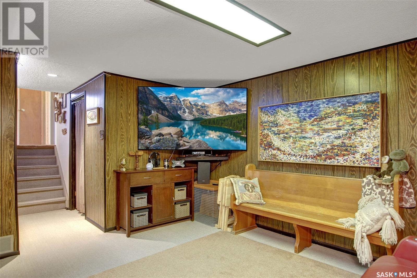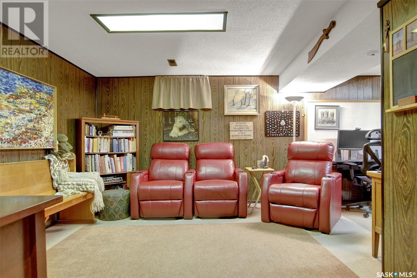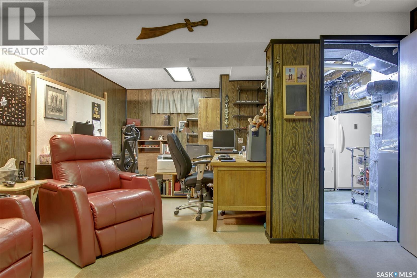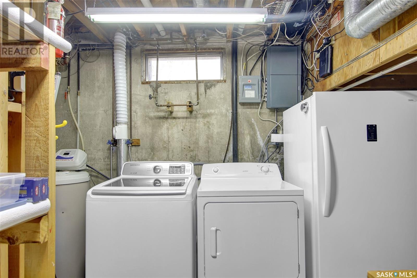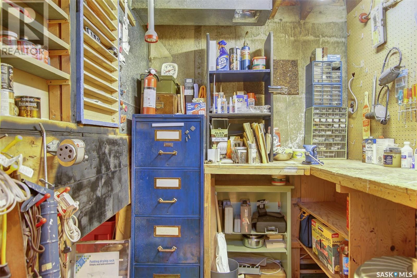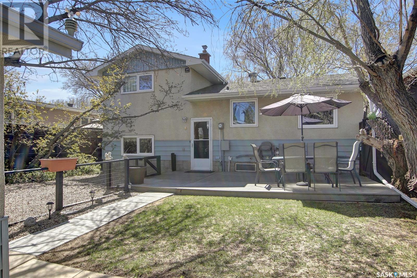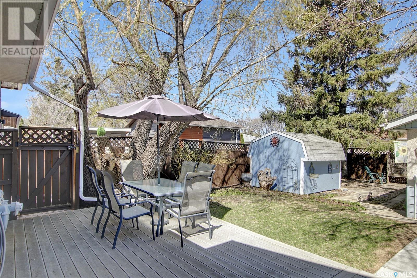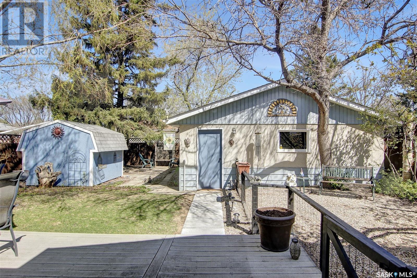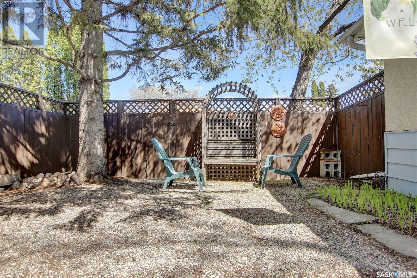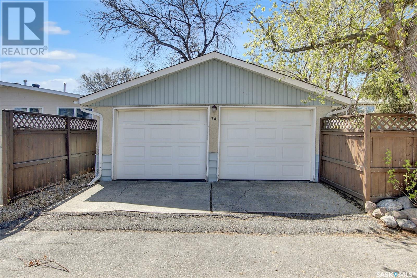74 Cooper Crescent Regina, Saskatchewan S4R 4J7
$319,970
Welcome to this wonderfully loved and cared for original owner home! Located on a crescent in Walsh Acres, this four level split home features main floor front living room with loads of natural light, kitchen and dining area. 2 bedrooms up with a full bathroom. 2 bedrooms and a 3 piece bathroom on the third level plus a developed 4th level with rec room, office space, workshop area and laundry/utility. Upgrades include PVC windows in 2005, shingles on house in 2010, shingles on 22 x 22 detached garage in 2021, eaves in 2014, furnace in 2017 and central vacuum in 2023. Contact sales agent for further details! (id:48852)
Property Details
| MLS® Number | SK968752 |
| Property Type | Single Family |
| Neigbourhood | Walsh Acres |
| Features | Treed |
| Structure | Deck |
Building
| Bathroom Total | 2 |
| Bedrooms Total | 4 |
| Appliances | Washer, Refrigerator, Dryer, Microwave, Alarm System, Freezer, Window Coverings, Garage Door Opener Remote(s), Storage Shed, Stove |
| Basement Development | Finished |
| Basement Type | Full (finished) |
| Constructed Date | 1971 |
| Construction Style Split Level | Split Level |
| Cooling Type | Central Air Conditioning |
| Fire Protection | Alarm System |
| Heating Fuel | Natural Gas |
| Heating Type | Forced Air |
| Size Interior | 1319 Sqft |
| Type | House |
Parking
| Detached Garage | |
| Parking Space(s) | 2 |
Land
| Acreage | No |
| Fence Type | Fence |
| Landscape Features | Lawn |
| Size Irregular | 4948.00 |
| Size Total | 4948 Sqft |
| Size Total Text | 4948 Sqft |
Rooms
| Level | Type | Length | Width | Dimensions |
|---|---|---|---|---|
| Second Level | Bedroom | 11 ft ,2 in | 11 ft ,4 in | 11 ft ,2 in x 11 ft ,4 in |
| Second Level | Bedroom | 9 ft ,4 in | 11 ft ,4 in | 9 ft ,4 in x 11 ft ,4 in |
| Second Level | 4pc Bathroom | Measurements not available | ||
| Third Level | Bedroom | 10 ft ,10 in | 8 ft ,11 in | 10 ft ,10 in x 8 ft ,11 in |
| Third Level | Bedroom | 10 ft ,10 in | 9 ft ,9 in | 10 ft ,10 in x 9 ft ,9 in |
| Third Level | 3pc Bathroom | Measurements not available | ||
| Fourth Level | Other | Measurements not available | ||
| Fourth Level | Workshop | Measurements not available | ||
| Fourth Level | Laundry Room | Measurements not available | ||
| Main Level | Living Room | 16 ft ,3 in | 11 ft ,10 in | 16 ft ,3 in x 11 ft ,10 in |
| Main Level | Kitchen | 8 ft | 10 ft ,10 in | 8 ft x 10 ft ,10 in |
| Main Level | Dining Room | 8 ft ,7 in | 10 ft ,10 in | 8 ft ,7 in x 10 ft ,10 in |
https://www.realtor.ca/real-estate/26876240/74-cooper-crescent-regina-walsh-acres
Interested?
Contact us for more information

4420 Albert Street
Regina, Saskatchewan S4S 6B4
(306) 789-1222
(306) 525-1433
domerealty.c21.ca/



