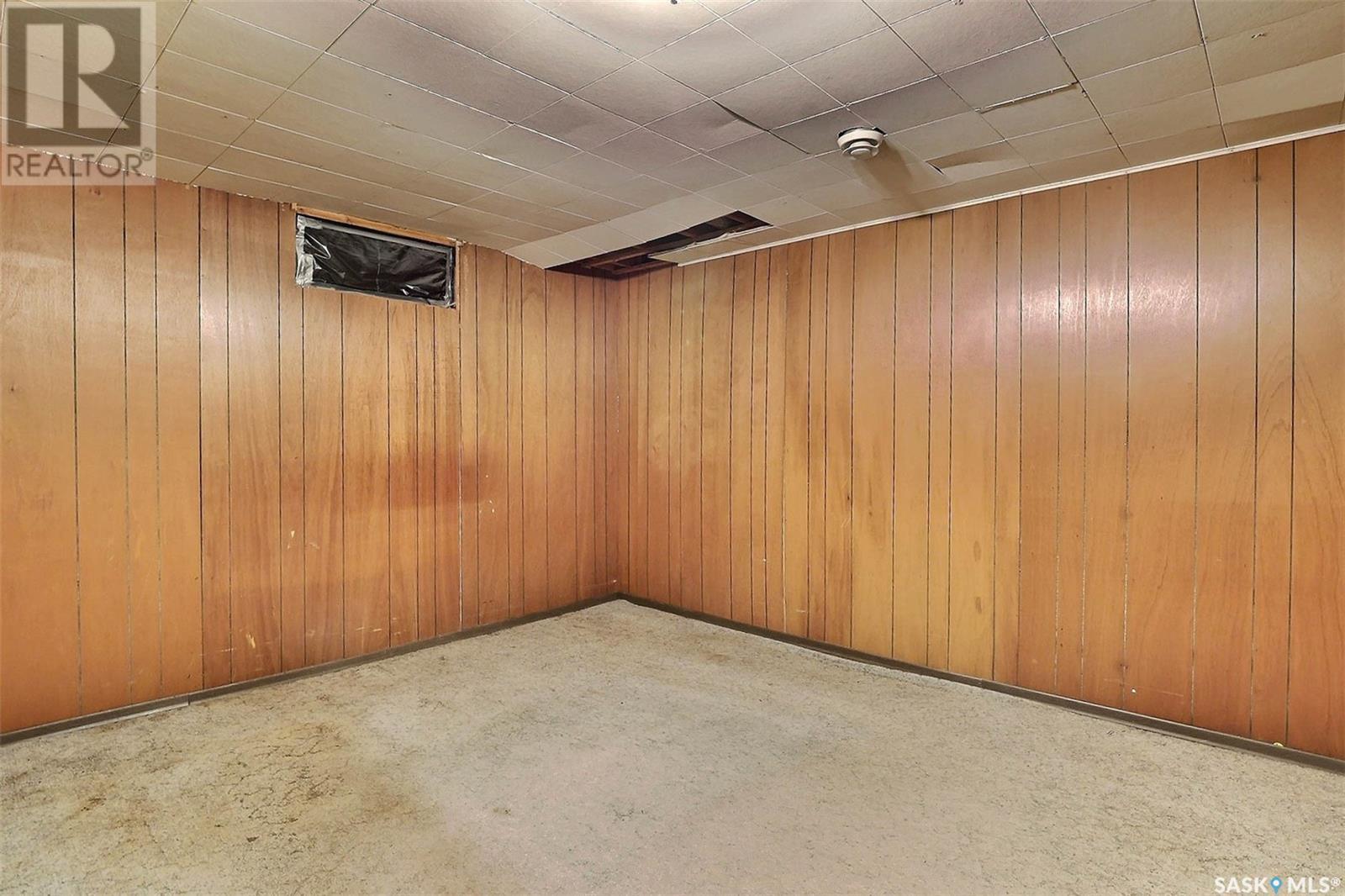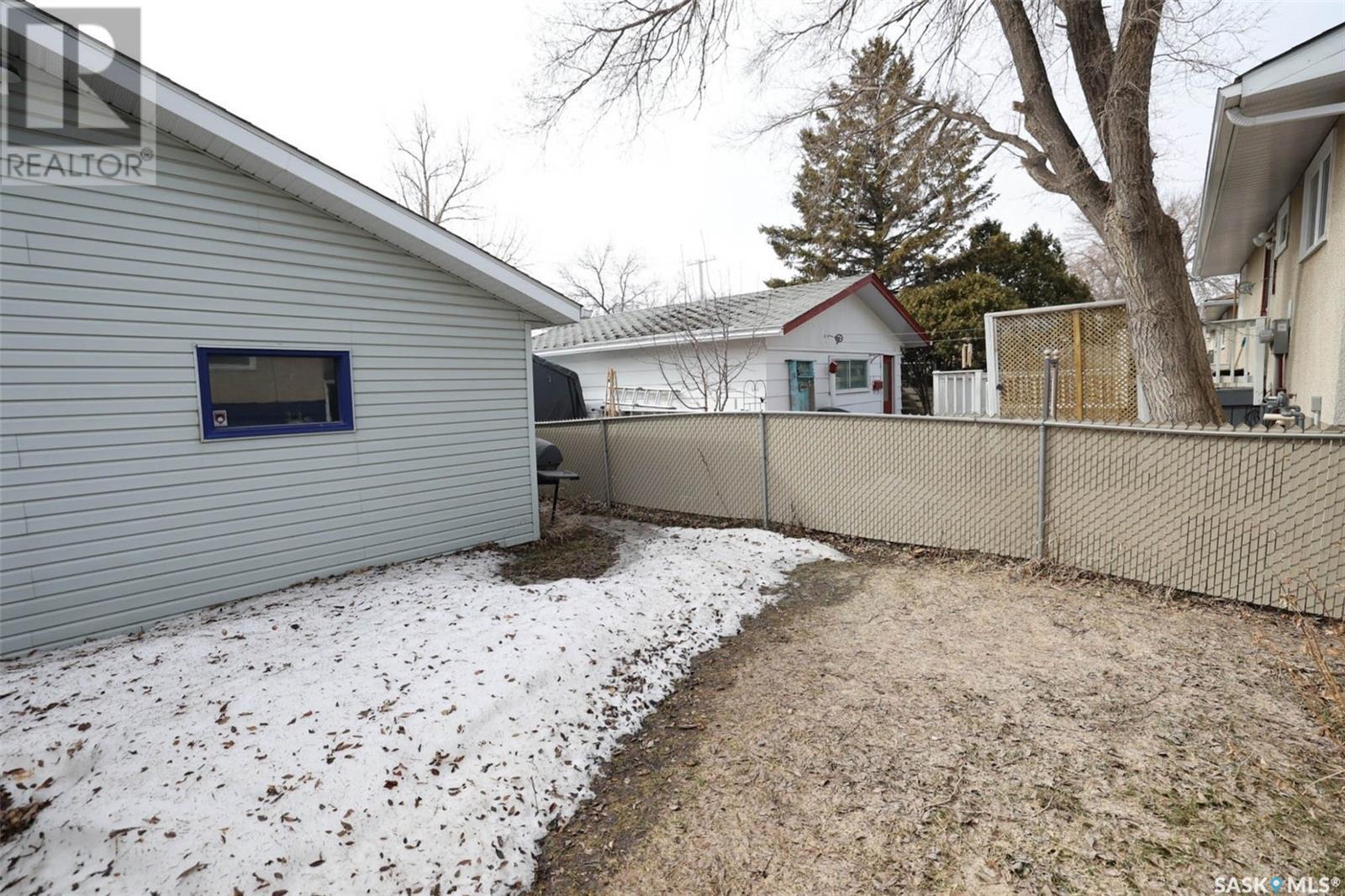74 Forsyth Crescent Regina, Saskatchewan S4R 5L7
$269,900
Excellent potential and location with this well maintained bungalow. Spacious layout with large eat in kitchen featuring plenty of cabinets, counterspace and large built in hutch/cabinet. Big living room with large picture window. Generous sized primary bedroom, additional main floor bdrm is also large and updated main bath. Bsmt is developed with large rec room, additional bedroom, laundry/utility. Rough ins for future bath. Rear patio and deck in fully fenced south backing yard. Huge double detached garage with alley access and RV parking. Shingles replaced in 2020. All appliances, C/air, and water heater included. Some windows updated, HE furnace. Quick poss available. (id:48852)
Property Details
| MLS® Number | SK002341 |
| Property Type | Single Family |
| Neigbourhood | Normanview |
| Features | Treed, Lane, Rectangular, Paved Driveway |
| Structure | Deck, Patio(s) |
Building
| Bathroom Total | 1 |
| Bedrooms Total | 3 |
| Appliances | Washer, Refrigerator, Dryer, Window Coverings, Garage Door Opener Remote(s), Stove |
| Architectural Style | Bungalow |
| Basement Development | Finished |
| Basement Type | Full (finished) |
| Constructed Date | 1972 |
| Cooling Type | Central Air Conditioning |
| Heating Fuel | Natural Gas |
| Heating Type | Forced Air |
| Stories Total | 1 |
| Size Interior | 804 Ft2 |
| Type | House |
Parking
| Detached Garage | |
| Parking Space(s) | 2 |
Land
| Acreage | No |
| Fence Type | Fence |
| Landscape Features | Lawn |
| Size Irregular | 4192.00 |
| Size Total | 4192 Sqft |
| Size Total Text | 4192 Sqft |
Rooms
| Level | Type | Length | Width | Dimensions |
|---|---|---|---|---|
| Basement | Other | 15 ft ,1 in | 12 ft ,3 in | 15 ft ,1 in x 12 ft ,3 in |
| Basement | Bedroom | 9 ft ,6 in | 8 ft | 9 ft ,6 in x 8 ft |
| Basement | Other | Measurements not available | ||
| Main Level | Living Room | 20 ft | 12 ft ,2 in | 20 ft x 12 ft ,2 in |
| Main Level | Kitchen | 13 ft ,1 in | 11 ft ,2 in | 13 ft ,1 in x 11 ft ,2 in |
| Main Level | Primary Bedroom | 12 ft ,2 in | 10 ft ,2 in | 12 ft ,2 in x 10 ft ,2 in |
| Main Level | Bedroom | 10 ft ,2 in | 8 ft ,10 in | 10 ft ,2 in x 8 ft ,10 in |
| Main Level | 4pc Bathroom | Measurements not available |
https://www.realtor.ca/real-estate/28154610/74-forsyth-crescent-regina-normanview
Contact Us
Contact us for more information
3904 B Gordon Road
Regina, Saskatchewan S4S 6Y3
(306) 585-1955
(306) 584-1077


































