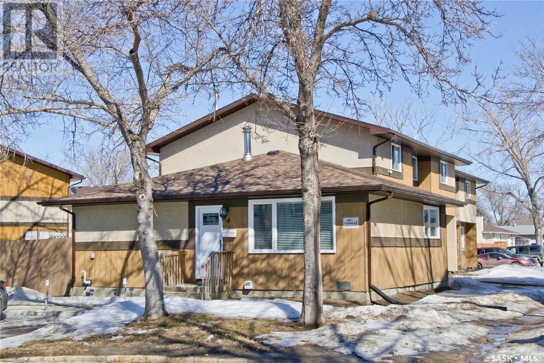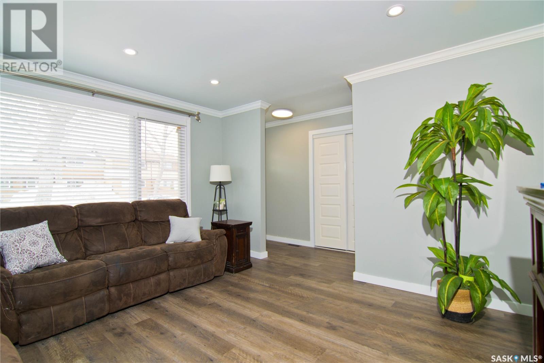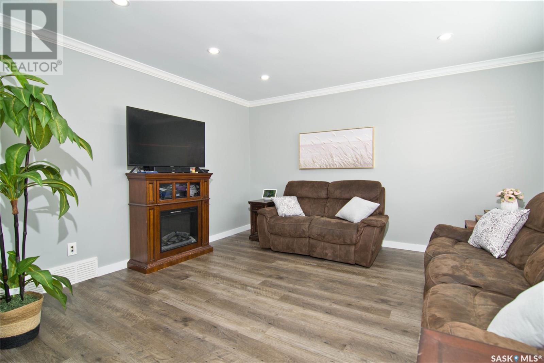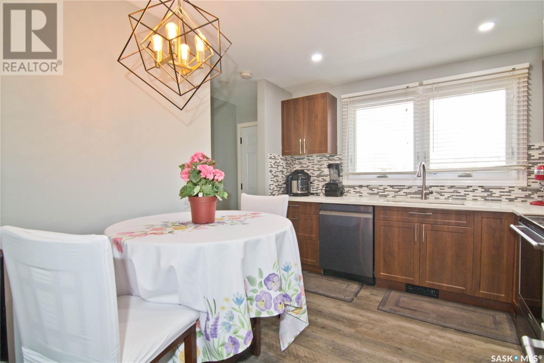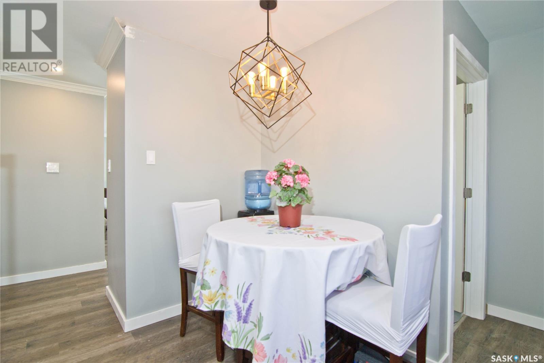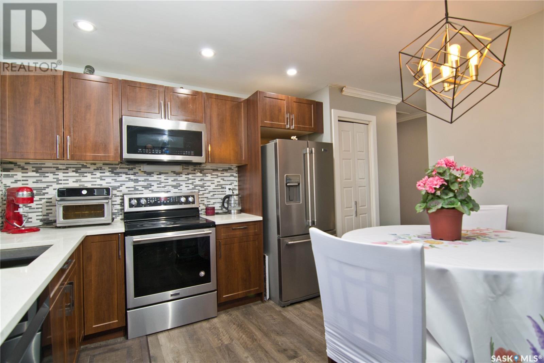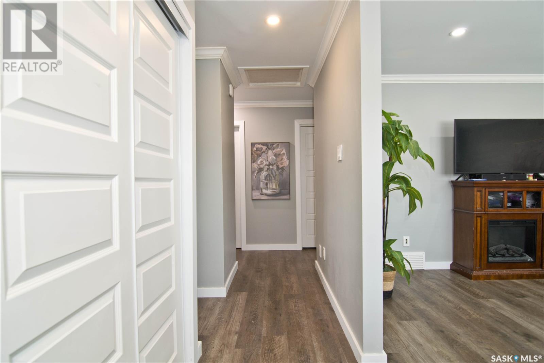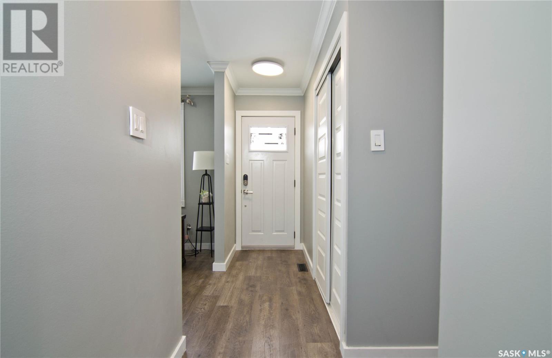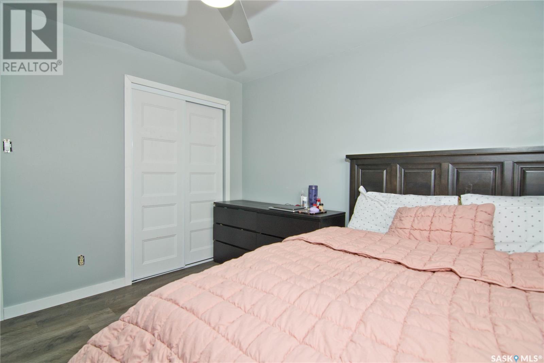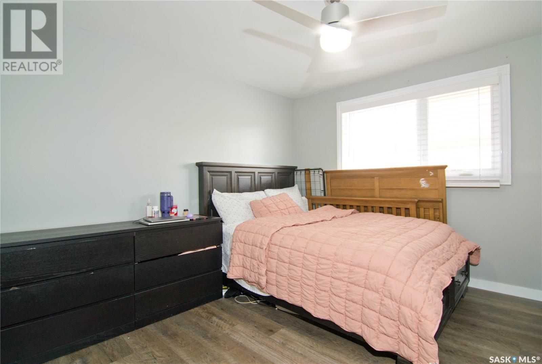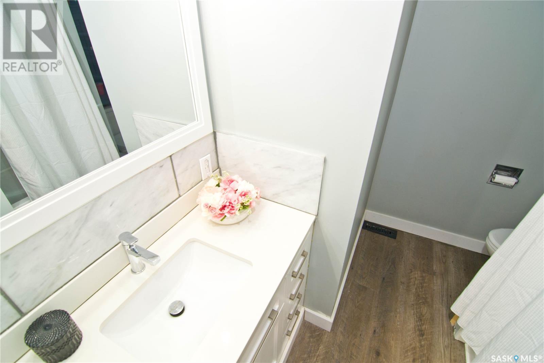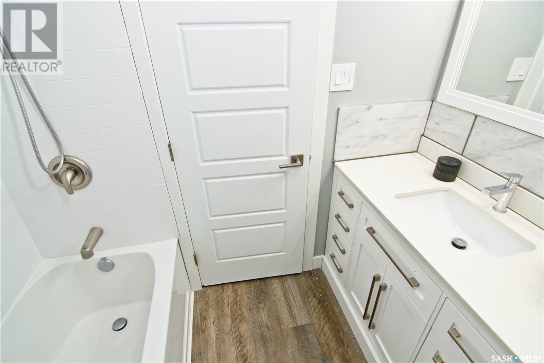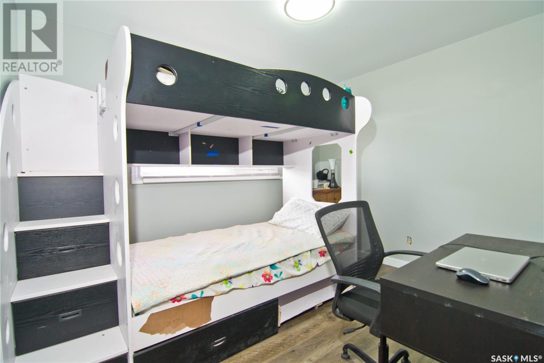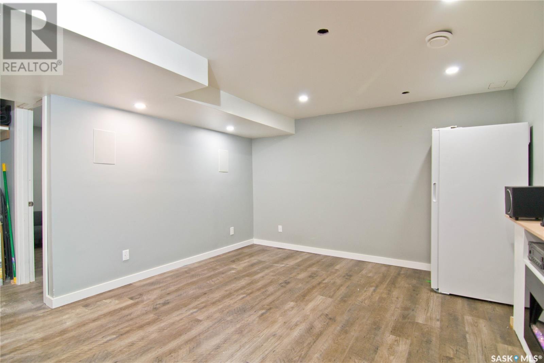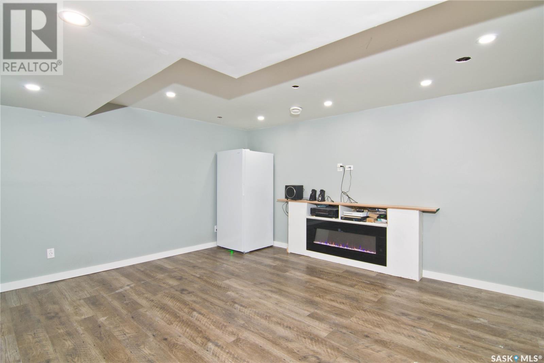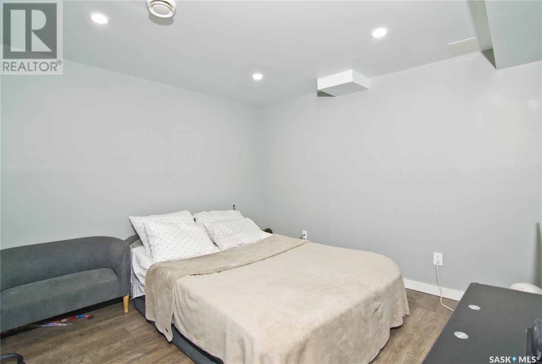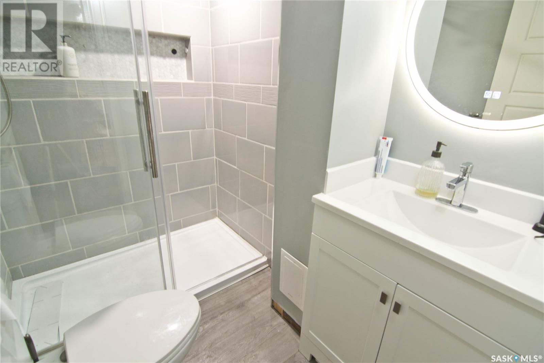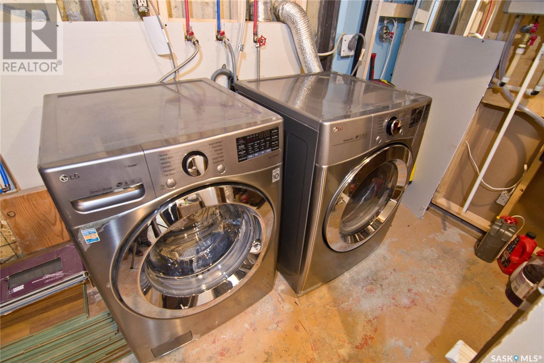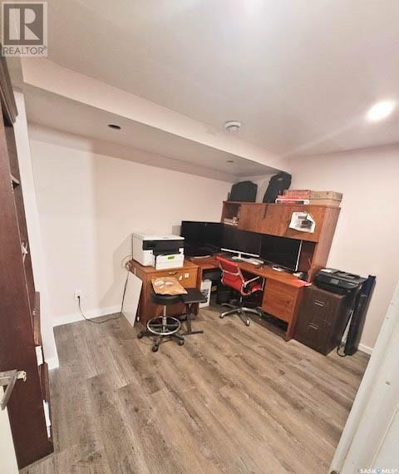74 Mackenzie Mews Regina, Saskatchewan S4N 5M5
$239,900Maintenance,
$330 Monthly
Maintenance,
$330 MonthlyNicely cared for and updated bungalow style condo with 2 bedrooms and 2 bathrooms and new basement development in 2024. Basement development includes rec room, 2 dens, 3 piece bath and utility room. Updates include: vinyl plank flooring though out entire home (2025), kitchen (2022), windows and doors (2020), main floor bathroom tub and cabinets (2025), shingles, (2023), soffits (2024), backyard fence (2021), water filtration through out entire home (2021), washer and dryer (2019), central vac plus attachments (2022). Additional smart home features: Google nest door cameras, protect smoke and carbon monoxide alarm; Smart dishwasher, washer & dryer, LED lighting, light switches. 2 built-in in-wall speakers and bluetooth speaker fireplace in basement remain. All fire alarms interconnected. On-demand hot water heater. Private back yard has shed for additional storage. Condo fees include common area insurance, common area maintenance, snow removal, ext. building maintenance, garbage, reserve fund. Don’t miss out on this one! (id:48852)
Property Details
| MLS® Number | SK000001 |
| Property Type | Single Family |
| Neigbourhood | Glencairn Village |
| Community Features | Pets Allowed With Restrictions |
| Features | Rectangular |
Building
| Bathroom Total | 2 |
| Bedrooms Total | 2 |
| Appliances | Washer, Refrigerator, Dishwasher, Dryer, Microwave, Window Coverings, Storage Shed, Stove |
| Basement Type | Full |
| Constructed Date | 1976 |
| Cooling Type | Central Air Conditioning, Air Exchanger |
| Heating Fuel | Natural Gas |
| Heating Type | Forced Air |
| Size Interior | 832 Ft2 |
| Type | Row / Townhouse |
Parking
| Surfaced | 1 |
| Other | |
| None | |
| Parking Space(s) | 1 |
Land
| Acreage | No |
| Fence Type | Fence |
| Size Irregular | 0.00 |
| Size Total | 0.00 |
| Size Total Text | 0.00 |
Rooms
| Level | Type | Length | Width | Dimensions |
|---|---|---|---|---|
| Basement | Family Room | 15 ft ,10 in | 12 ft ,6 in | 15 ft ,10 in x 12 ft ,6 in |
| Basement | Den | 10 ft ,11 in | 10 ft | 10 ft ,11 in x 10 ft |
| Basement | Office | 10 ft ,11 in | 8 ft ,10 in | 10 ft ,11 in x 8 ft ,10 in |
| Basement | 3pc Bathroom | Measurements not available | ||
| Basement | Other | Measurements not available | ||
| Main Level | Bedroom | 11 ft ,5 in | 11 ft ,1 in | 11 ft ,5 in x 11 ft ,1 in |
| Main Level | Bedroom | 11 ft ,1 in | 9 ft ,1 in | 11 ft ,1 in x 9 ft ,1 in |
| Main Level | Kitchen | 11 ft ,7 in | 10 ft | 11 ft ,7 in x 10 ft |
| Main Level | Living Room | 13 ft ,8 in | 13 ft ,1 in | 13 ft ,8 in x 13 ft ,1 in |
| Main Level | 4pc Bathroom | Measurements not available |
https://www.realtor.ca/real-estate/28085564/74-mackenzie-mews-regina-glencairn-village
Contact Us
Contact us for more information
#1 - 1708 8th Avenue
Regina, Saskatchewan
(306) 535-7167
regina.2percentrealty.ca/



