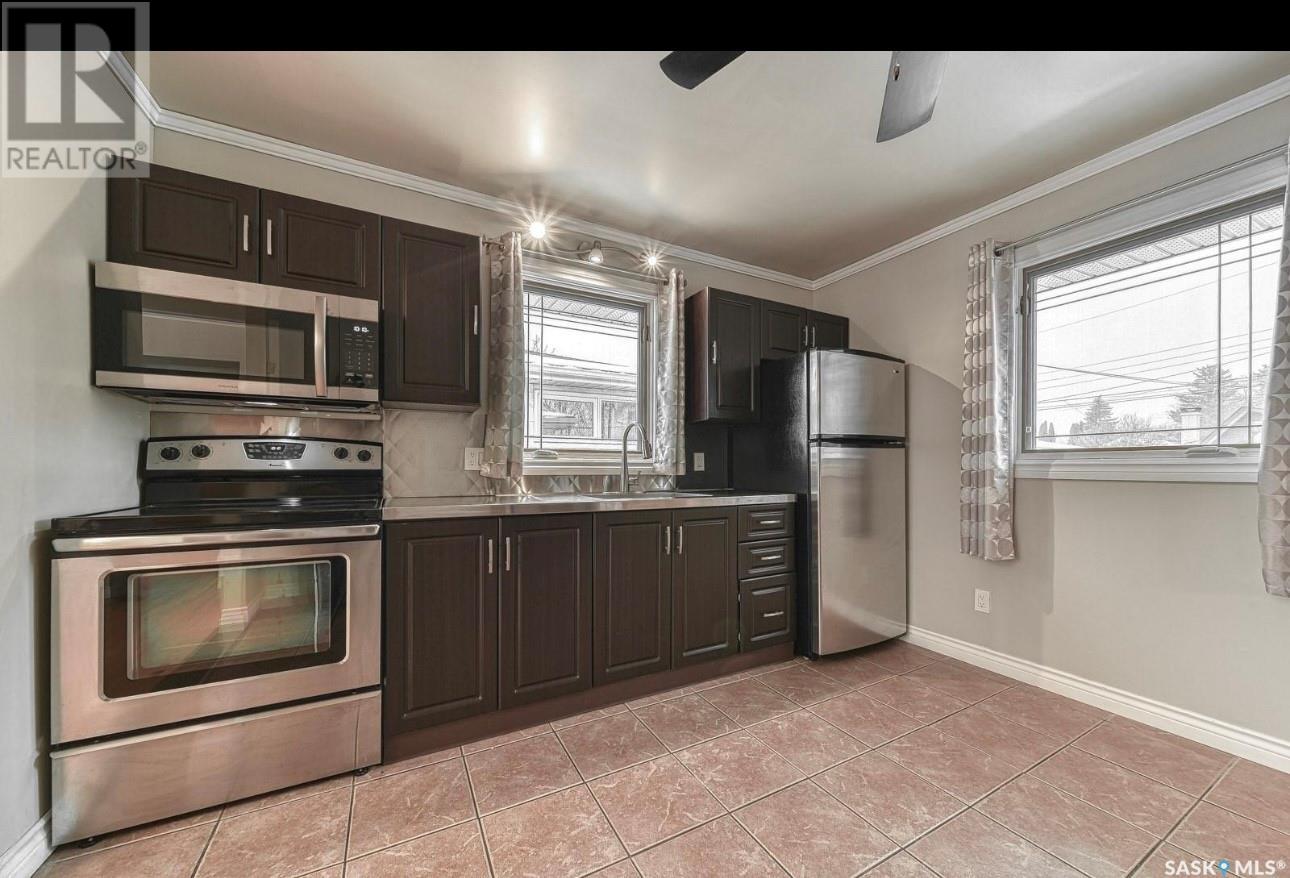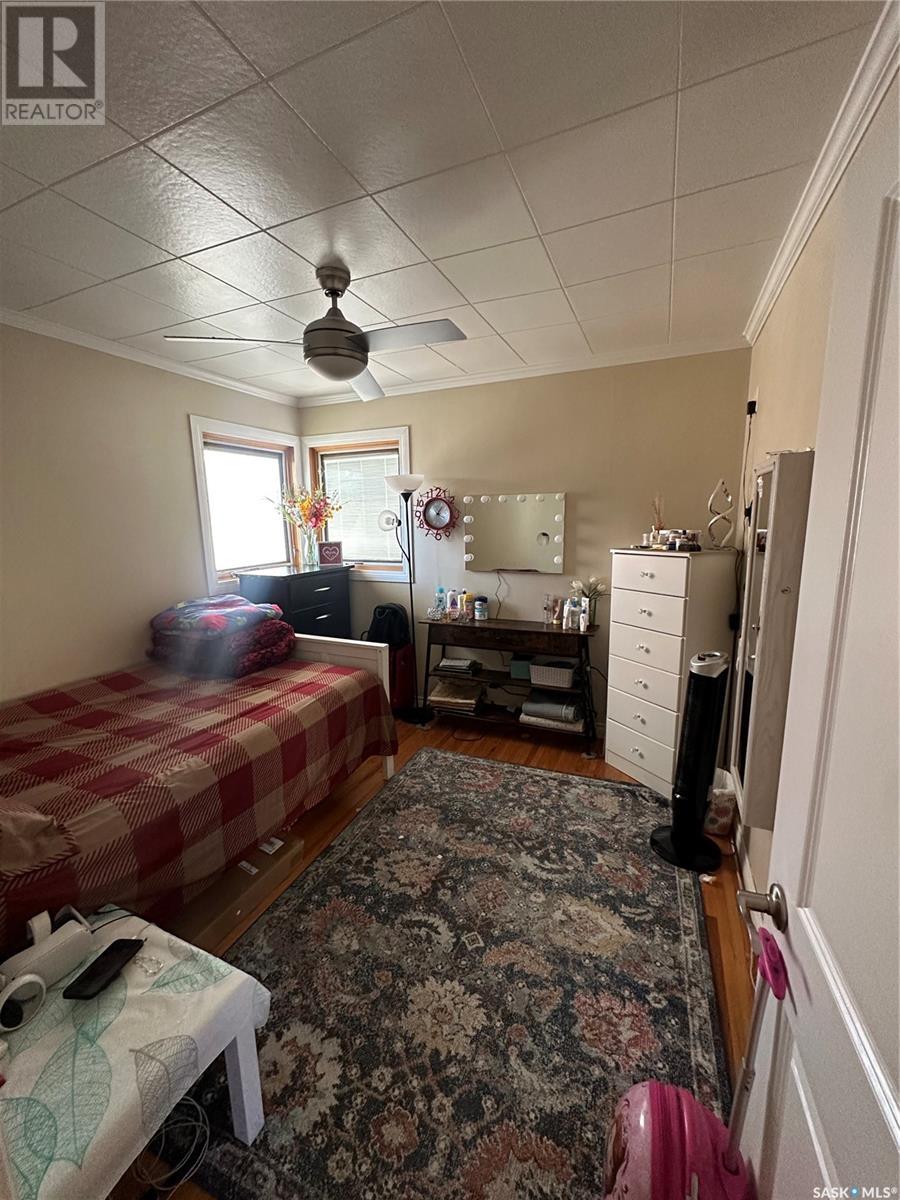746 Montague Street Regina, Saskatchewan S4T 3G9
$139,900
This charming 2-bedroom, 1-bathroom home boasts hardwood flooring throughout and an updated kitchen featuring sleek stainless steel countertops and new cabinetry. Well-maintained, the property includes partial fencing, a detached 1-car garage, and a finished basement with a recreation area, as well as a utility and laundry room. The basement has a separate entrance from the back door for added convenience. Located near schools and all essential amenities, this home offers both comfort and practicality. This House has very solid structure and ready to move in And a front concrete parking pad as well. (id:48852)
Property Details
| MLS® Number | SK988016 |
| Property Type | Single Family |
| Neigbourhood | Washington Park |
| Features | Treed |
| Structure | Deck |
Building
| Bathroom Total | 1 |
| Bedrooms Total | 2 |
| Appliances | Washer, Refrigerator, Dishwasher, Dryer, Microwave, Window Coverings, Storage Shed, Stove |
| Architectural Style | Raised Bungalow |
| Basement Development | Finished |
| Basement Type | Full (finished) |
| Constructed Date | 1952 |
| Heating Fuel | Natural Gas |
| Heating Type | Forced Air |
| Stories Total | 1 |
| Size Interior | 744 Ft2 |
| Type | House |
Parking
| Detached Garage | |
| Parking Space(s) | 2 |
Land
| Acreage | No |
| Fence Type | Partially Fenced |
| Landscape Features | Lawn |
| Size Frontage | 50 Ft |
| Size Irregular | 5630.00 |
| Size Total | 5630 Sqft |
| Size Total Text | 5630 Sqft |
Rooms
| Level | Type | Length | Width | Dimensions |
|---|---|---|---|---|
| Basement | Other | 10'02 x 26'01 | ||
| Basement | Laundry Room | 6'2 x 10'1 | ||
| Main Level | Living Room | 10'03 x 15'00 | ||
| Main Level | Kitchen/dining Room | 10'2 x 10'3 | ||
| Main Level | 4pc Bathroom | 5'03 x 7'05 | ||
| Main Level | Bedroom | 10'6 x 10'8 | ||
| Main Level | Bedroom | 10'01 x 10'03 |
https://www.realtor.ca/real-estate/27642631/746-montague-street-regina-washington-park
Contact Us
Contact us for more information
4420 Albert Street
Regina, Saskatchewan S4S 6B4
(306) 789-1222
domerealty.c21.ca/


























