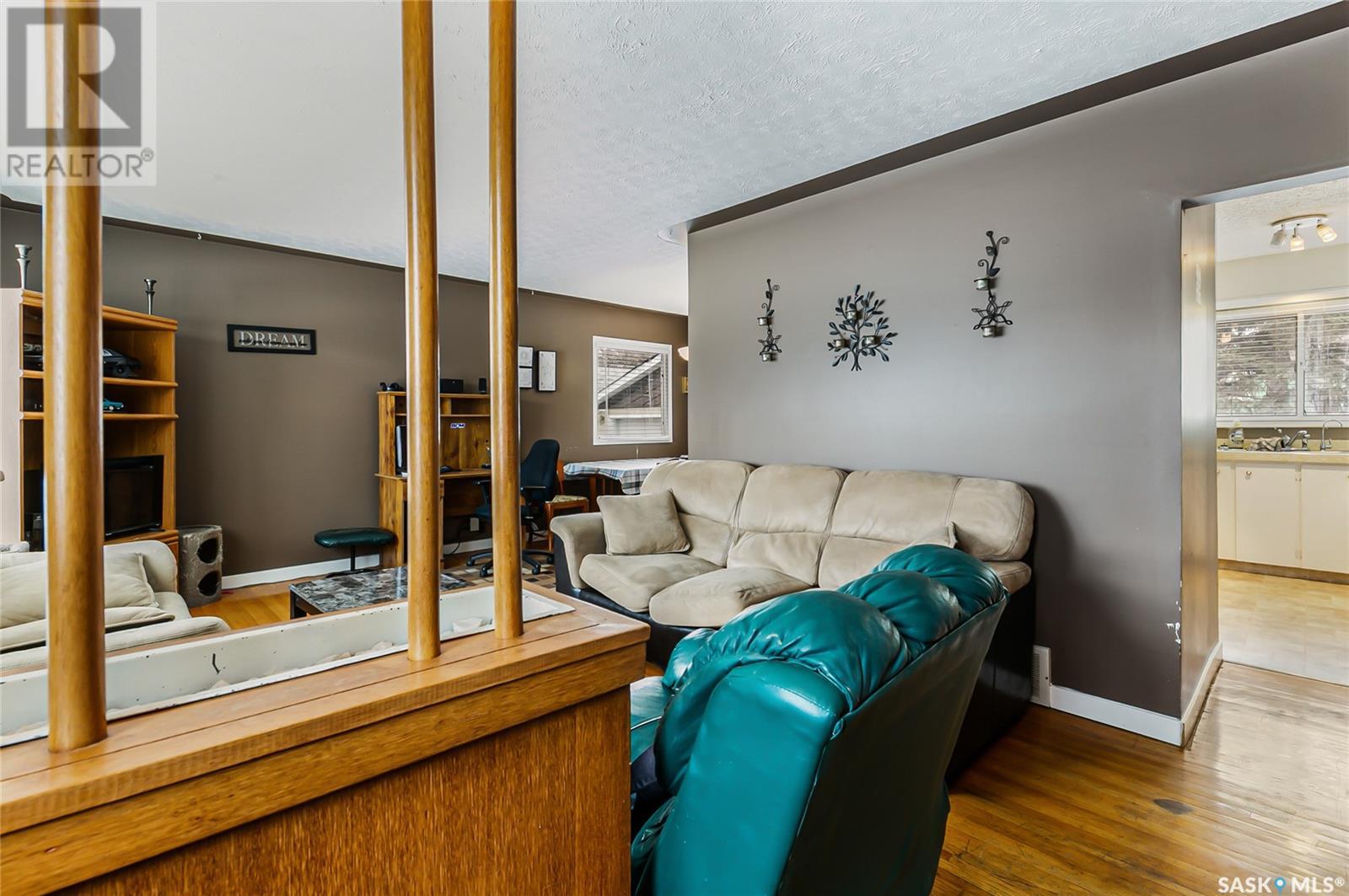3 Bedroom
1 Bathroom
1,040 ft2
Bungalow
Fireplace
Central Air Conditioning
Forced Air
Lawn, Garden Area
$249,500
Located in the quiet and established neighborhood of Whitmore Park in Regina’s south end, this 1958 bungalow offers 1,040 sq ft of well-maintained living space. The home features three comfortable bedrooms and a four-piece bathroom, making it a great option for families or first-time buyers. Hardwood floors run throughout the living room, dining room, and bedrooms, adding warmth and character to the interior. The basement is a blank slate, providing extra living space for future development. The backyard is fully fenced and includes a deck, ideal for outdoor gatherings or relaxing evenings. An insulated, detached two-car garage offers secure parking and extra storage. Conveniently located close to schools, shopping, and other amenities, this home delivers both comfort and convenience in a sought-after area. (id:48852)
Property Details
|
MLS® Number
|
SK002098 |
|
Property Type
|
Single Family |
|
Neigbourhood
|
Whitmore Park |
|
Features
|
Treed, Rectangular, Double Width Or More Driveway, Sump Pump |
|
Structure
|
Deck |
Building
|
Bathroom Total
|
1 |
|
Bedrooms Total
|
3 |
|
Appliances
|
Washer, Refrigerator, Dishwasher, Dryer, Freezer, Window Coverings, Stove |
|
Architectural Style
|
Bungalow |
|
Basement Development
|
Partially Finished |
|
Basement Type
|
Full (partially Finished) |
|
Constructed Date
|
1958 |
|
Cooling Type
|
Central Air Conditioning |
|
Fireplace Fuel
|
Wood |
|
Fireplace Present
|
Yes |
|
Fireplace Type
|
Conventional |
|
Heating Fuel
|
Natural Gas |
|
Heating Type
|
Forced Air |
|
Stories Total
|
1 |
|
Size Interior
|
1,040 Ft2 |
|
Type
|
House |
Parking
|
Detached Garage
|
|
|
Parking Space(s)
|
4 |
Land
|
Acreage
|
No |
|
Fence Type
|
Fence |
|
Landscape Features
|
Lawn, Garden Area |
|
Size Frontage
|
65 Ft |
|
Size Irregular
|
6825.00 |
|
Size Total
|
6825 Sqft |
|
Size Total Text
|
6825 Sqft |
Rooms
| Level |
Type |
Length |
Width |
Dimensions |
|
Basement |
Other |
|
|
10'8 x 23'4 |
|
Basement |
Laundry Room |
|
|
12'5 x 24'8 |
|
Main Level |
Kitchen |
|
|
9'5 x 9'11 |
|
Main Level |
4pc Bathroom |
|
|
Measurements not available |
|
Main Level |
Bedroom |
|
|
10'8 x 9'8 |
|
Main Level |
Bedroom |
|
|
10' x 11'8 |
|
Main Level |
Bedroom |
|
|
9'5 x 9'4 |
|
Main Level |
Living Room |
|
|
11' x 14'8 |
|
Main Level |
Dining Room |
|
|
9'7 x 9'1 |
https://www.realtor.ca/real-estate/28147943/77-bobolink-bay-regina-whitmore-park




























