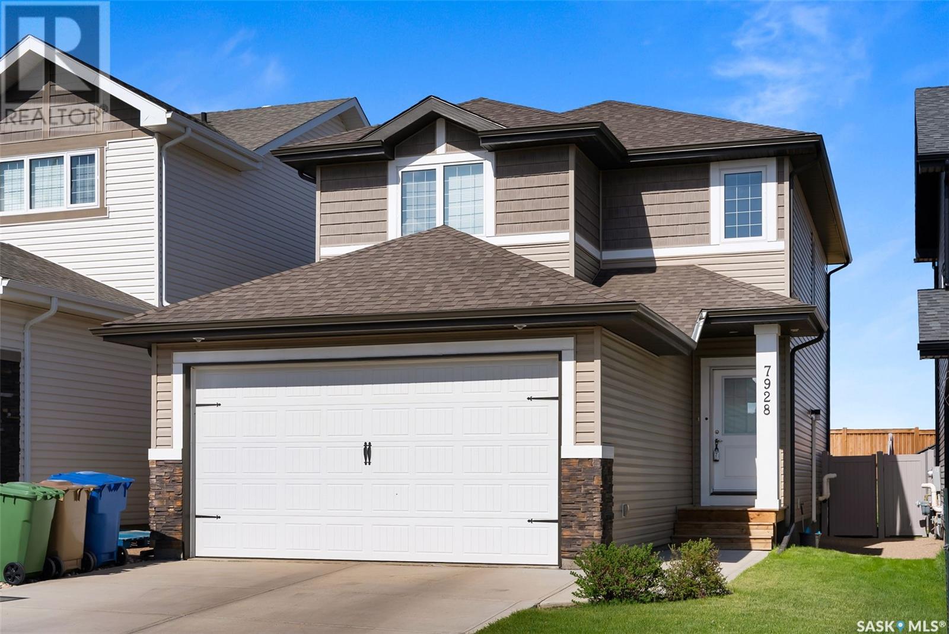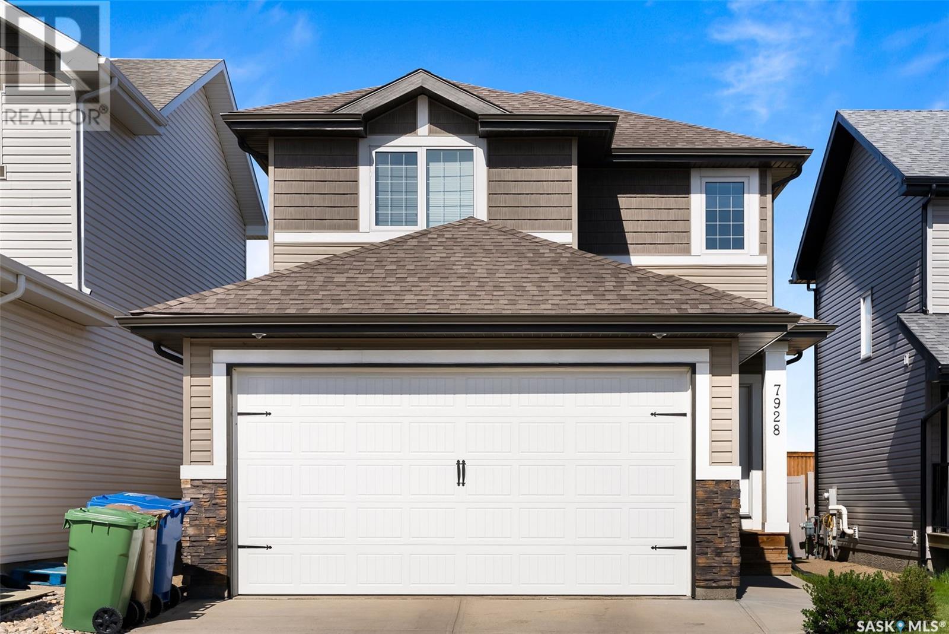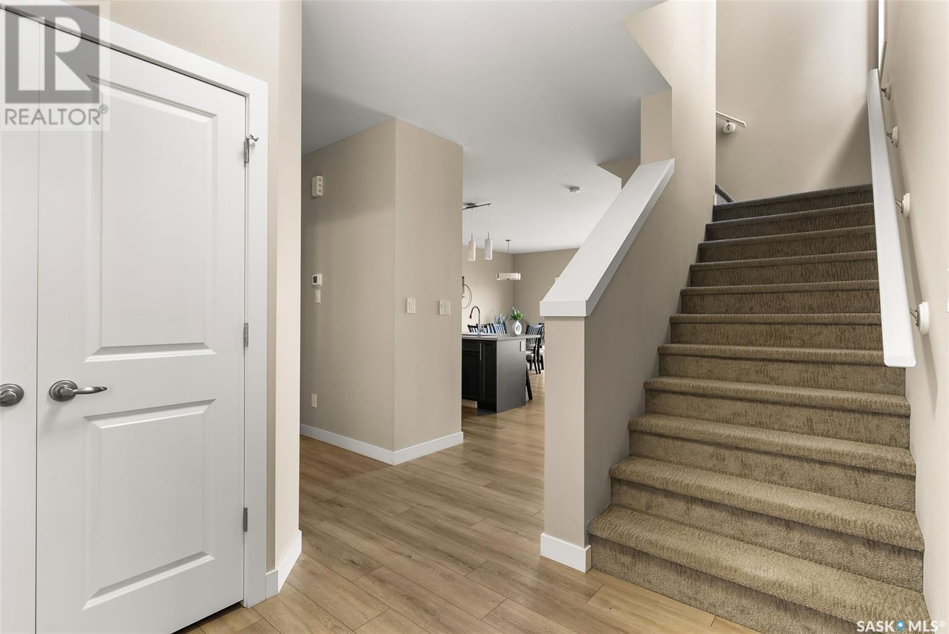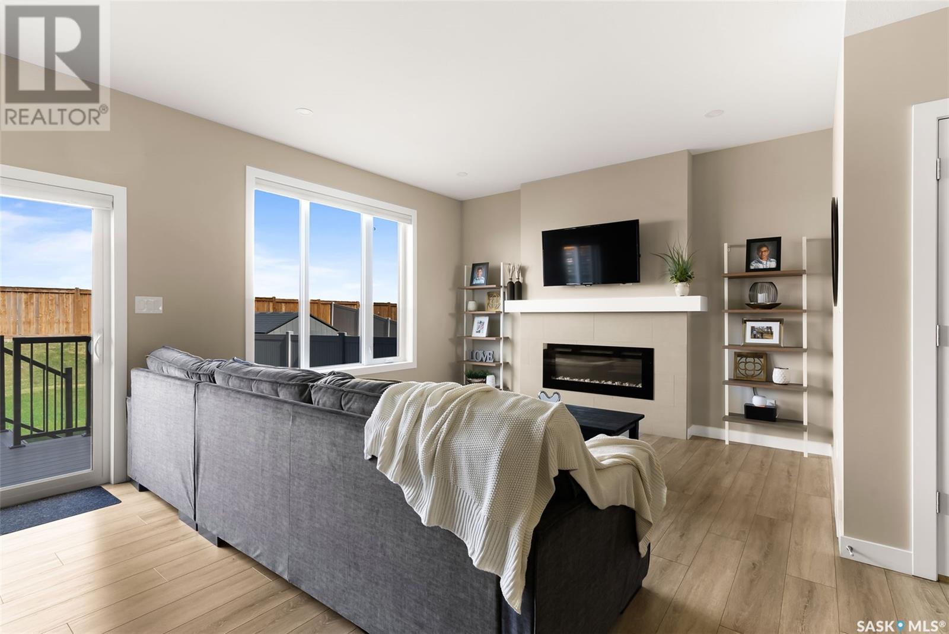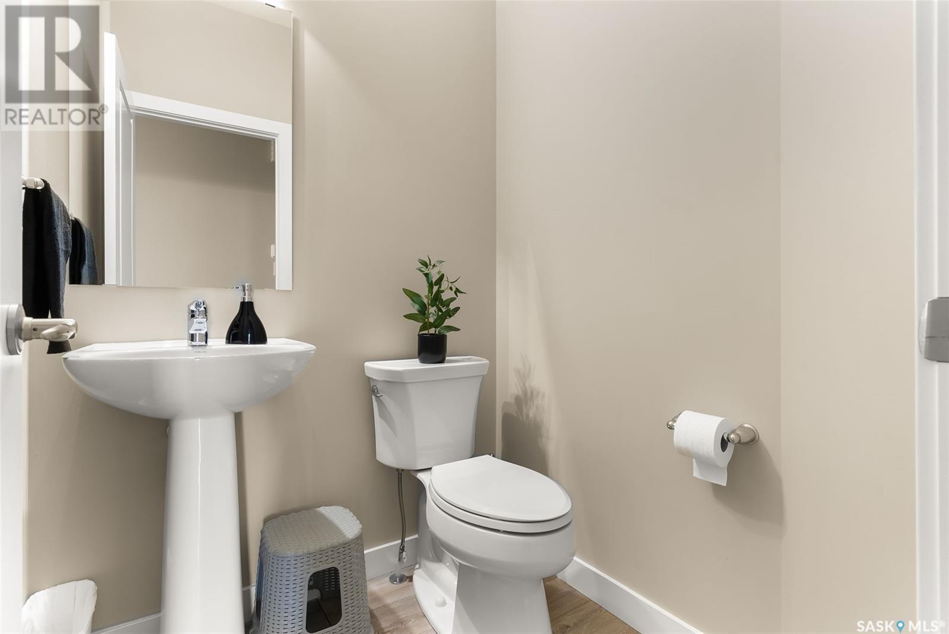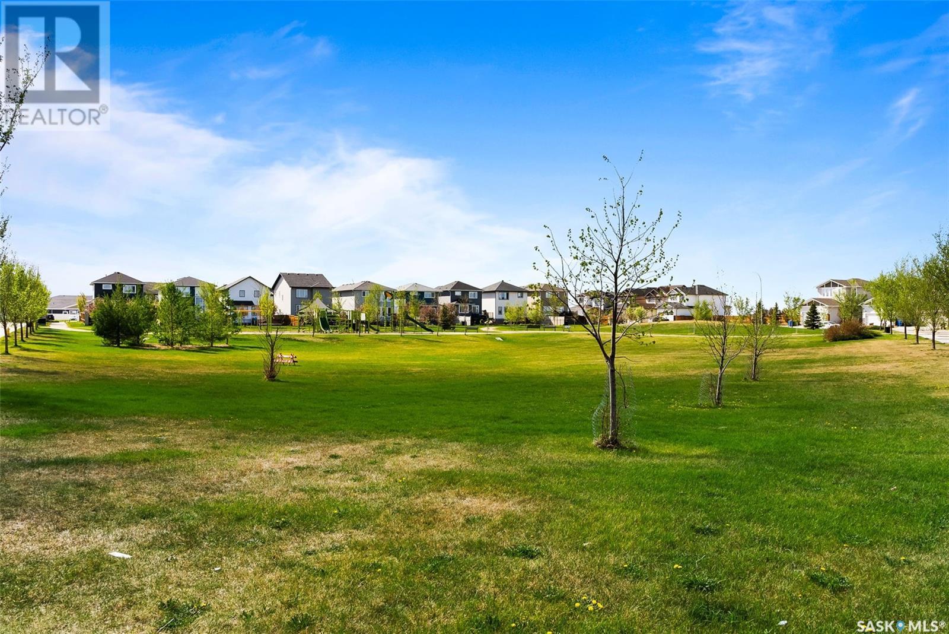3 Bedroom
3 Bathroom
1,764 ft2
2 Level
Fireplace
Central Air Conditioning
Forced Air
Lawn
$499,900
Welcome to 7928 Barley Crescent, Regina — Turnkey Living in Westerra, with Side Entry to Basement! Situated in the thriving Westerra neighbourhood and just steps from Sereda Park, this beautifully maintained, original owner 2-storey home with double garage offers upgraded features and a well-thought-out floor plan perfect for modern family living. Inside, the spacious foyer leads into a stunning open-concept main floor with luxury vinyl plank flooring. The kitchen is a chef’s dream with a walk-through pantry, quartz countertops, upgraded cabinetry, a large island, and smudge-resistant dark stainless steel appliances. The dining and living areas are open and bright, anchored by a sleek electric fireplace with tile surround. Upstairs, you’ll find a luxurious primary suite with a large walk-in closet and ensuite featuring dual sinks and a modern shower with built-in seat. Two additional bedrooms, a full bath, and laundry complete the second level. The backyard is a true oasis with a two-tier composite deck, PVC fencing on both sides, and no rear neighbours for privacy and tranquility. A shed provides extra storage, and central A/C keeps you comfortable all summer long. Don’t miss your chance to own this move-in-ready home in a family-friendly community!... As per the Seller’s direction, all offers will be presented on 2025-05-19 at 2:00 PM (id:48852)
Property Details
|
MLS® Number
|
SK005800 |
|
Property Type
|
Single Family |
|
Neigbourhood
|
Westerra |
|
Features
|
Double Width Or More Driveway, Sump Pump |
|
Structure
|
Deck |
Building
|
Bathroom Total
|
3 |
|
Bedrooms Total
|
3 |
|
Appliances
|
Washer, Refrigerator, Dishwasher, Dryer, Microwave, Window Coverings, Garage Door Opener Remote(s), Central Vacuum - Roughed In, Storage Shed, Stove |
|
Architectural Style
|
2 Level |
|
Basement Development
|
Unfinished |
|
Basement Type
|
Full (unfinished) |
|
Constructed Date
|
2020 |
|
Cooling Type
|
Central Air Conditioning |
|
Fireplace Fuel
|
Electric |
|
Fireplace Present
|
Yes |
|
Fireplace Type
|
Conventional |
|
Heating Fuel
|
Natural Gas |
|
Heating Type
|
Forced Air |
|
Stories Total
|
2 |
|
Size Interior
|
1,764 Ft2 |
|
Type
|
House |
Parking
|
Attached Garage
|
|
|
Parking Space(s)
|
4 |
Land
|
Acreage
|
No |
|
Fence Type
|
Fence |
|
Landscape Features
|
Lawn |
|
Size Irregular
|
4196.00 |
|
Size Total
|
4196 Sqft |
|
Size Total Text
|
4196 Sqft |
Rooms
| Level |
Type |
Length |
Width |
Dimensions |
|
Second Level |
Primary Bedroom |
13 ft ,6 in |
12 ft ,9 in |
13 ft ,6 in x 12 ft ,9 in |
|
Second Level |
4pc Ensuite Bath |
5 ft ,5 in |
10 ft |
5 ft ,5 in x 10 ft |
|
Second Level |
Bedroom |
12 ft ,4 in |
10 ft |
12 ft ,4 in x 10 ft |
|
Second Level |
Bedroom |
12 ft ,5 in |
10 ft |
12 ft ,5 in x 10 ft |
|
Second Level |
4pc Bathroom |
9 ft |
9 ft ,3 in |
9 ft x 9 ft ,3 in |
|
Second Level |
Laundry Room |
6 ft ,11 in |
5 ft ,2 in |
6 ft ,11 in x 5 ft ,2 in |
|
Basement |
Other |
|
|
Measurements not available |
|
Main Level |
Foyer |
7 ft ,10 in |
6 ft ,10 in |
7 ft ,10 in x 6 ft ,10 in |
|
Main Level |
2pc Bathroom |
5 ft ,2 in |
4 ft ,11 in |
5 ft ,2 in x 4 ft ,11 in |
|
Main Level |
Kitchen |
10 ft ,4 in |
12 ft ,11 in |
10 ft ,4 in x 12 ft ,11 in |
|
Main Level |
Dining Room |
13 ft ,3 in |
11 ft ,6 in |
13 ft ,3 in x 11 ft ,6 in |
|
Main Level |
Living Room |
11 ft ,6 in |
13 ft ,3 in |
11 ft ,6 in x 13 ft ,3 in |
https://www.realtor.ca/real-estate/28315854/7928-barley-crescent-regina-westerra



