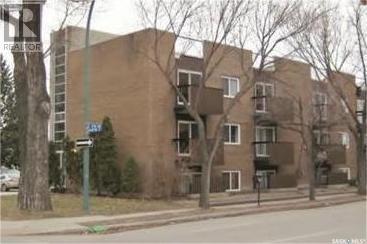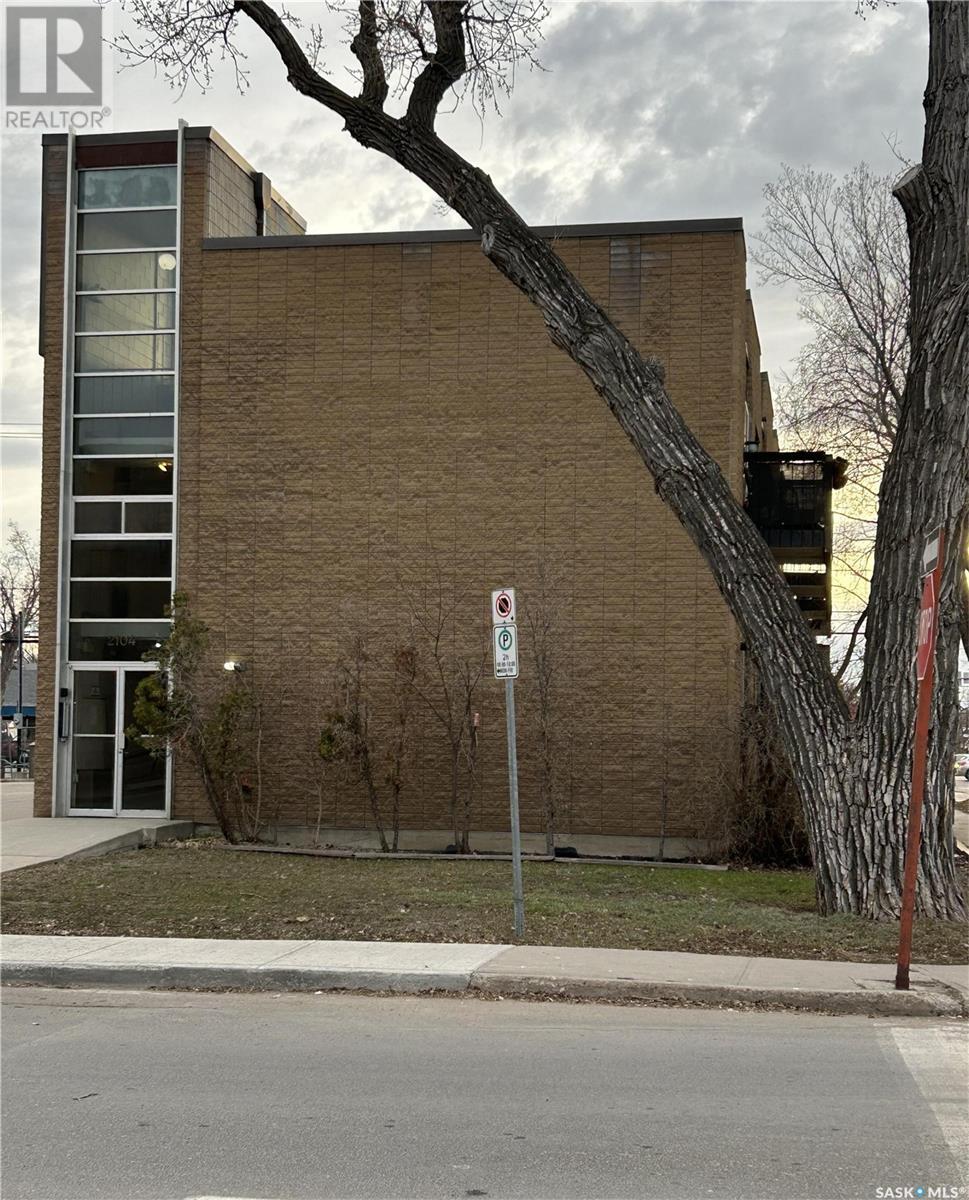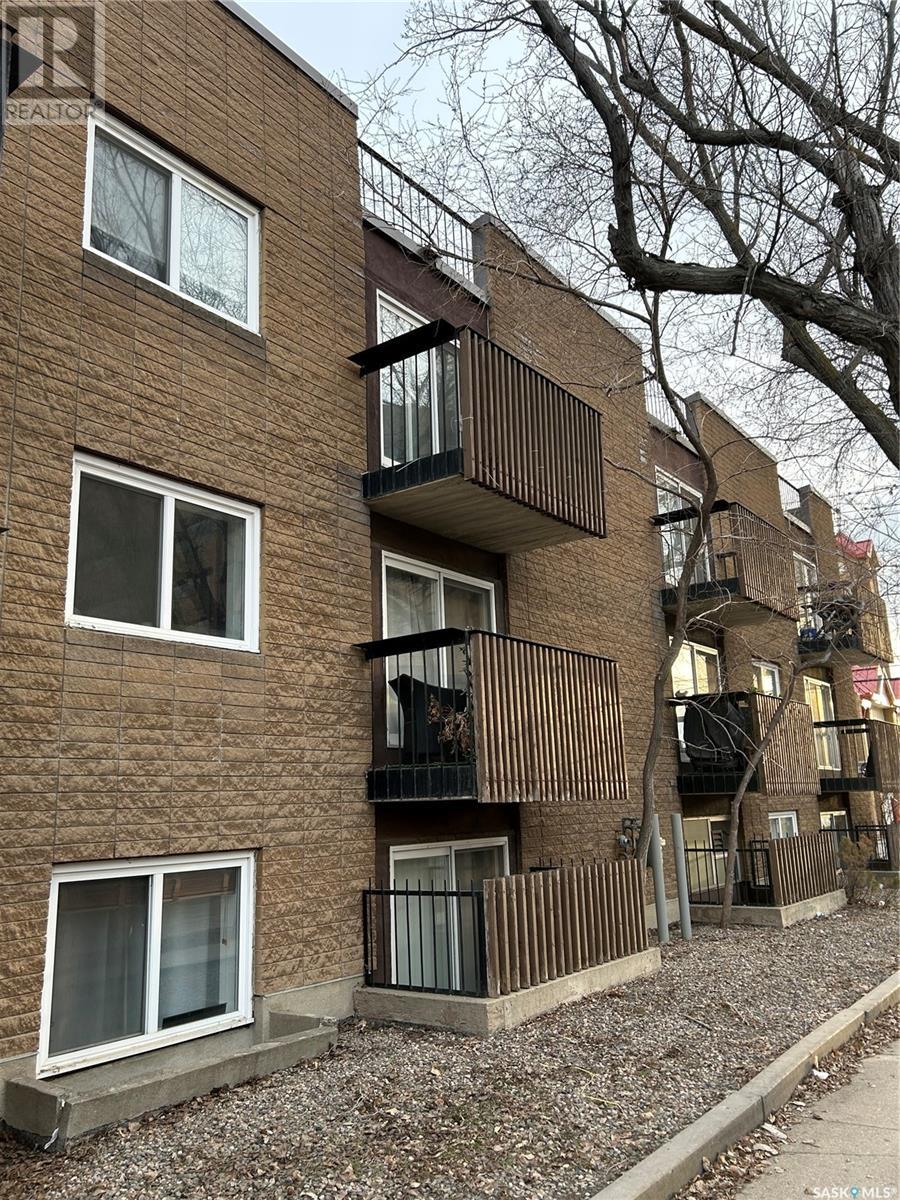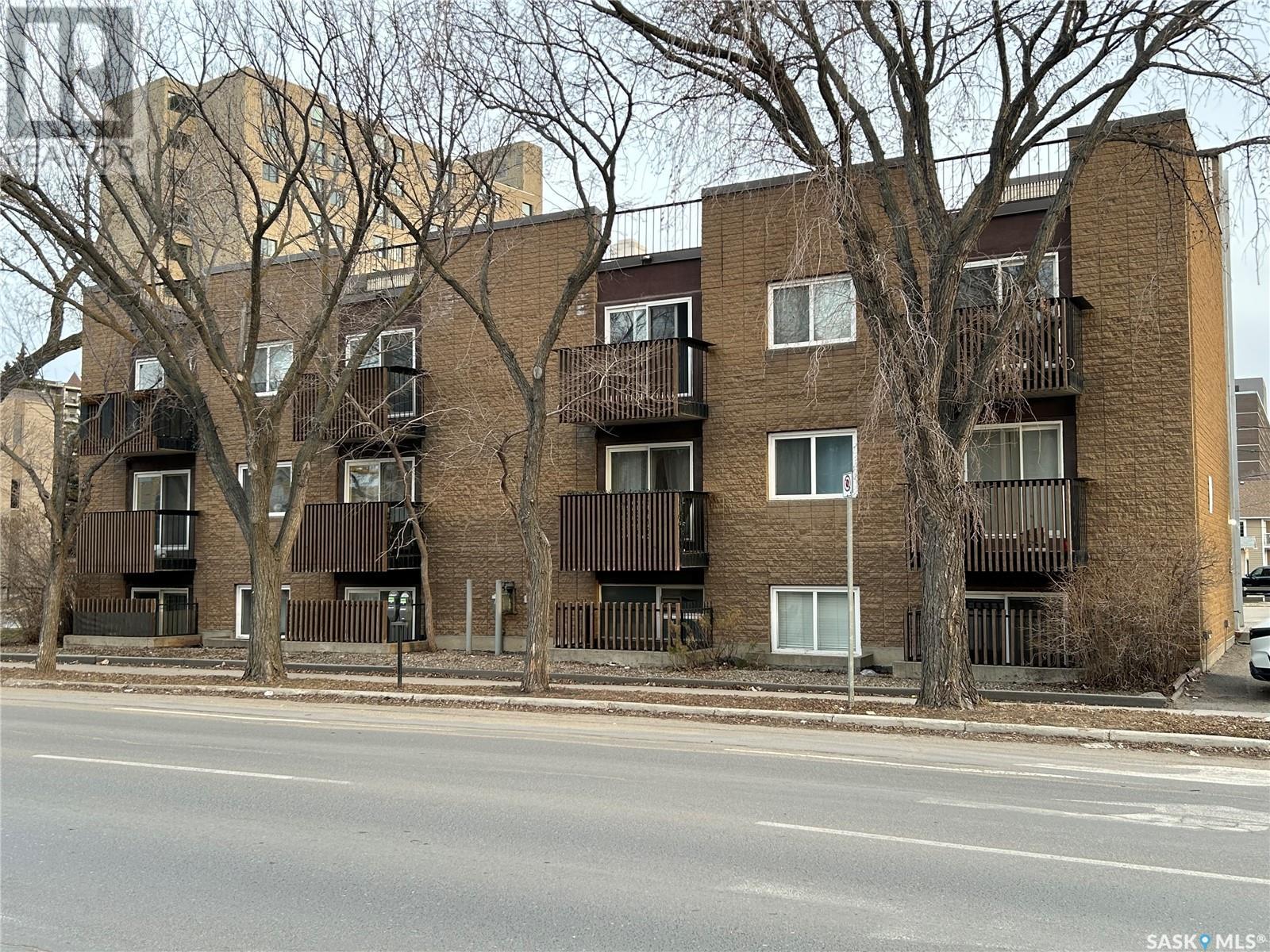8 2104 Mcintyre Street Regina, Saskatchewan S4P 2R7
$117,900Maintenance,
$534.83 Monthly
Maintenance,
$534.83 MonthlyRenovated elegant downtown condo walking distance to Downtown, Cathedral & Wascana Park. Top floor unit features high-end vertical grain, carbonized bamboo hdwd flooring thru living room/kitchen area, accented by burgundy maple cabinets w/crown mouldings, granite countertops with deep undermount sink, retractable faucet head, spray function & Rose Travertine backsplash w/2" stainless steel hi-lites. Stainless steel fridge, stove, microwave hood fan and built-in dishwasher complete the perfect kitchen. Spacious living room to 1st deck. Updated patio doors. Spa-like bathroom with 18" ceramic tiled flooring with marble top vanity, jetted soaker tub w/tiled tub surround, doors, lighting fixtures and plug-ins throughout. Good sized bedroom with 2nd deck. Upgraded electrical panel, intercom system. Common laundry facility, concrete structure, roof 2008, boiler 2001, water heater 2001. 1 electrified parking stall. (id:48852)
Property Details
| MLS® Number | SK002967 |
| Property Type | Single Family |
| Neigbourhood | Transition Area |
| Community Features | Pets Allowed With Restrictions |
| Features | Balcony |
Building
| Bathroom Total | 1 |
| Bedrooms Total | 1 |
| Appliances | Refrigerator, Dishwasher, Microwave, Window Coverings, Stove |
| Architectural Style | Low Rise |
| Constructed Date | 1968 |
| Heating Type | Baseboard Heaters, Hot Water |
| Stories Total | 3 |
| Size Interior | 654 Ft2 |
| Type | Apartment |
Parking
| Surfaced | 1 |
| Parking Space(s) | 1 |
Land
| Acreage | No |
Rooms
| Level | Type | Length | Width | Dimensions |
|---|---|---|---|---|
| Second Level | Living Room | 12 ft ,6 in | 13 ft ,8 in | 12 ft ,6 in x 13 ft ,8 in |
| Second Level | Kitchen | 10 ft ,9 in | 11 ft | 10 ft ,9 in x 11 ft |
| Second Level | 4pc Bathroom | Measurements not available | ||
| Second Level | Bedroom | 14 ft | 11 ft ,5 in | 14 ft x 11 ft ,5 in |
https://www.realtor.ca/real-estate/28183853/8-2104-mcintyre-street-regina-transition-area
Contact Us
Contact us for more information
100-1911 E Truesdale Drive
Regina, Saskatchewan S4V 2N1
(306) 359-1900





















