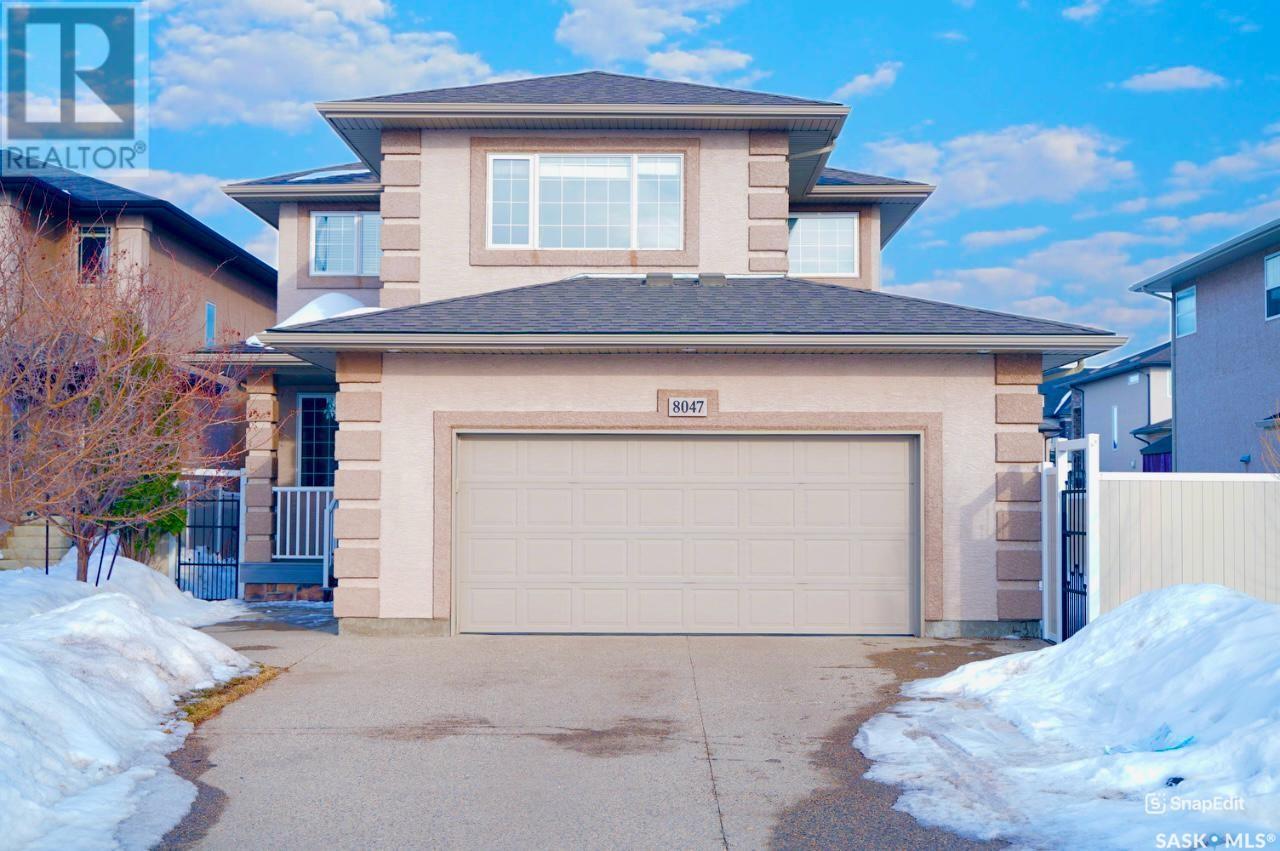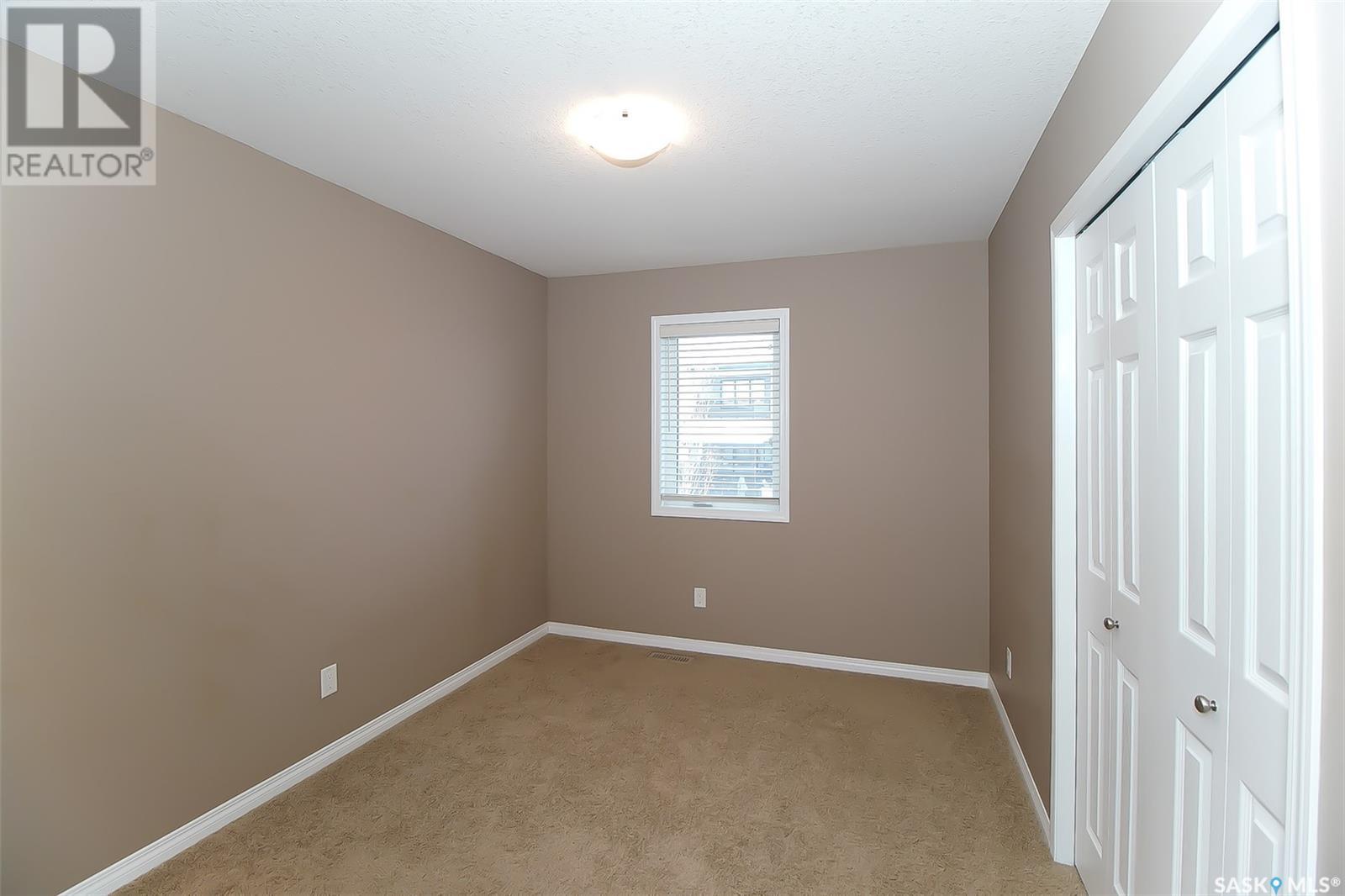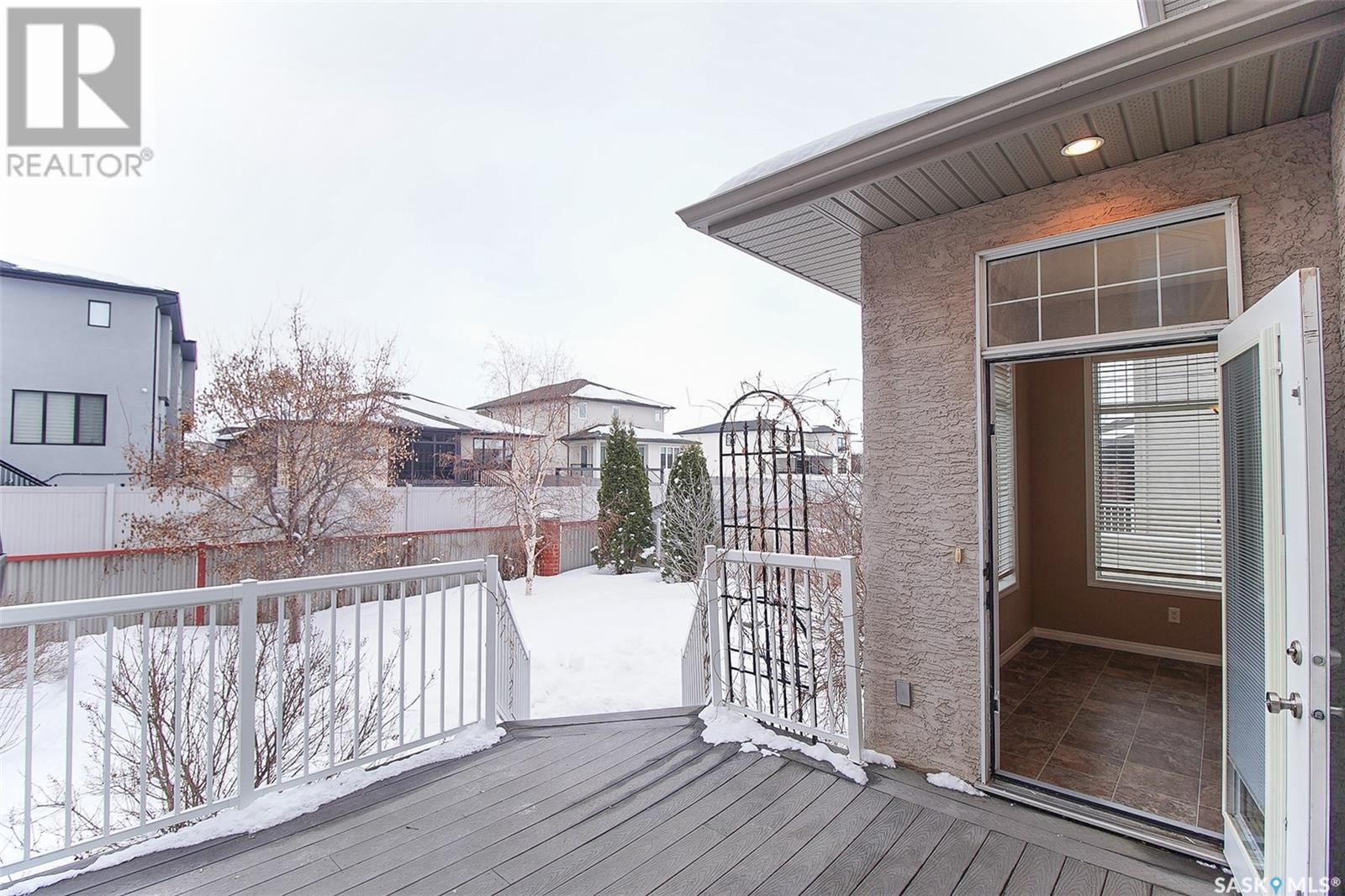8047 Wascana Gardens Crescent Regina, Saskatchewan S4V 1G8
$624,900
Welcome to 8047 Wascana Gardens Crescent, a beautifully maintained two-storey home in the desirable Wascana View neighborhood. This fully developed residence offers an open-concept main floor with a bright living room featuring a gas fireplace, a well-appointed kitchen with a corner sink overlooking the backyard, a central island, tiled backsplash, and a corner pantry. A main-floor office/den and a convenient 2-piece bath add to the functionality. Upstairs, you'll find three spacious bedrooms, including a primary suite with a walk-in closet and ensuite with a standalone shower and corner tub, plus a large bonus room and a 4-piece hall bath. The fully developed basement features a generous family room(potential for a fourth bedroom or den), walk in storage closet, a full 3 piece washroom and a large laundry room with a prep sink. The meticulously maintained yard complements the home’s inviting charm, making it the perfect place for family living in a peaceful crescent. (id:48852)
Property Details
| MLS® Number | SK999160 |
| Property Type | Single Family |
| Neigbourhood | Wascana View |
| Features | Treed, Double Width Or More Driveway |
| Structure | Deck, Patio(s) |
Building
| Bathroom Total | 4 |
| Bedrooms Total | 3 |
| Appliances | Washer, Refrigerator, Dishwasher, Dryer, Microwave, Window Coverings, Garage Door Opener Remote(s), Hood Fan, Storage Shed, Stove |
| Architectural Style | 2 Level |
| Basement Development | Finished |
| Basement Type | Full (finished) |
| Constructed Date | 2008 |
| Cooling Type | Central Air Conditioning |
| Heating Fuel | Natural Gas |
| Heating Type | Forced Air |
| Stories Total | 2 |
| Size Interior | 1,971 Ft2 |
| Type | House |
Parking
| Attached Garage | |
| Parking Space(s) | 4 |
Land
| Acreage | No |
| Fence Type | Fence |
| Landscape Features | Lawn, Underground Sprinkler |
| Size Irregular | 5732.00 |
| Size Total | 5732 Sqft |
| Size Total Text | 5732 Sqft |
Rooms
| Level | Type | Length | Width | Dimensions |
|---|---|---|---|---|
| Second Level | Bonus Room | 14 ft ,4 in | 14 ft ,11 in | 14 ft ,4 in x 14 ft ,11 in |
| Second Level | Primary Bedroom | 14 ft ,8 in | 11 ft ,11 in | 14 ft ,8 in x 11 ft ,11 in |
| Second Level | 4pc Ensuite Bath | Measurements not available | ||
| Second Level | Bedroom | 8 ft ,11 in | 11 ft ,5 in | 8 ft ,11 in x 11 ft ,5 in |
| Second Level | Bedroom | 8 ft ,11 in | 11 ft ,8 in | 8 ft ,11 in x 11 ft ,8 in |
| Second Level | 4pc Bathroom | Measurements not available | ||
| Basement | Family Room | 17 ft ,3 in | 13 ft ,5 in | 17 ft ,3 in x 13 ft ,5 in |
| Basement | Dining Nook | Measurements not available | ||
| Basement | Storage | Measurements not available | ||
| Basement | Laundry Room | 13 ft | 10 ft | 13 ft x 10 ft |
| Basement | 3pc Bathroom | Measurements not available | ||
| Basement | Other | Measurements not available | ||
| Main Level | Foyer | Measurements not available | ||
| Main Level | Den | 11 ft ,3 in | 8 ft ,11 in | 11 ft ,3 in x 8 ft ,11 in |
| Main Level | Living Room | 14 ft ,1 in | 12 ft ,10 in | 14 ft ,1 in x 12 ft ,10 in |
| Main Level | Dining Nook | 9 ft ,10 in | 10 ft | 9 ft ,10 in x 10 ft |
| Main Level | Kitchen | Measurements not available | ||
| Main Level | 2pc Bathroom | Measurements not available | ||
| Main Level | Mud Room | 5 ft ,6 in | 8 ft ,4 in | 5 ft ,6 in x 8 ft ,4 in |
https://www.realtor.ca/real-estate/28054986/8047-wascana-gardens-crescent-regina-wascana-view
Contact Us
Contact us for more information
#706-2010 11th Ave
Regina, Saskatchewan S4P 0J3
(866) 773-5421
#706-2010 11th Ave
Regina, Saskatchewan S4P 0J3
(866) 773-5421













































