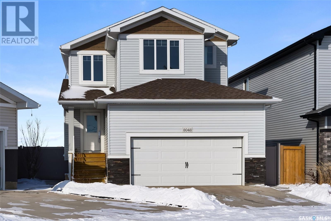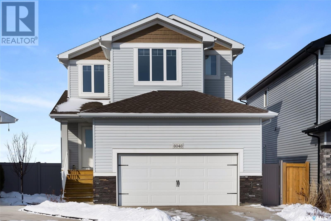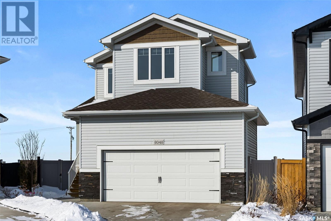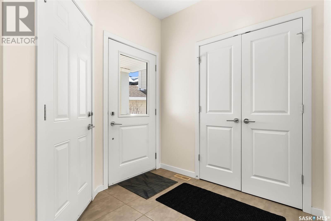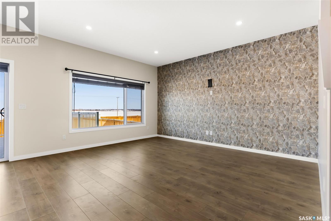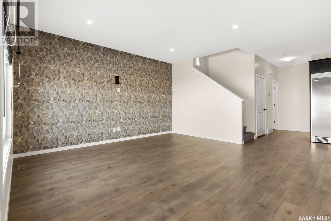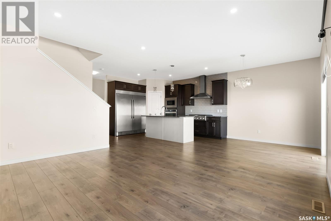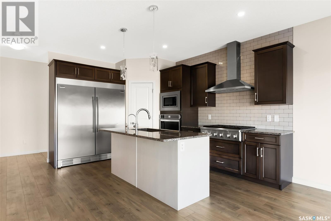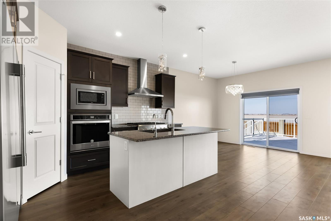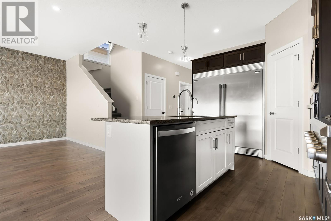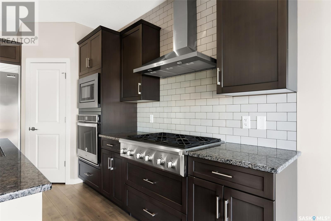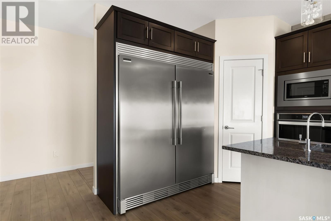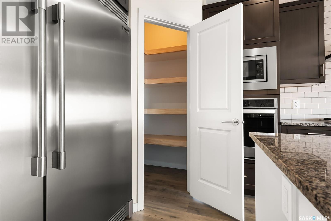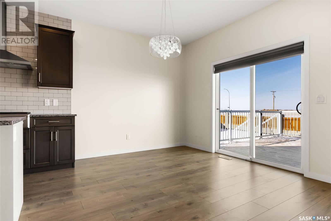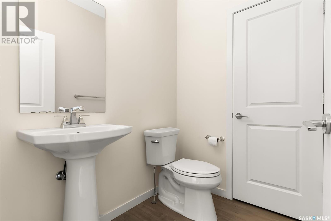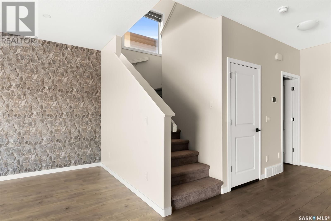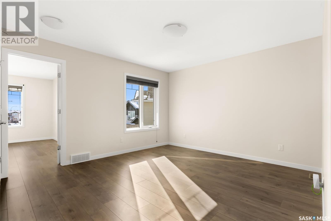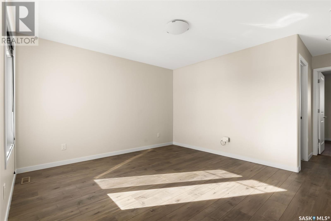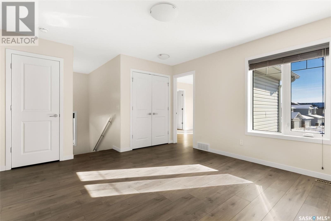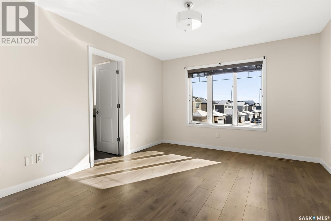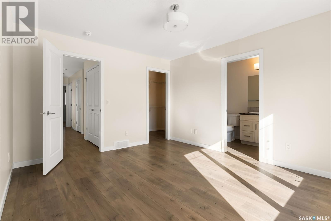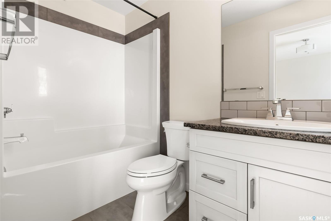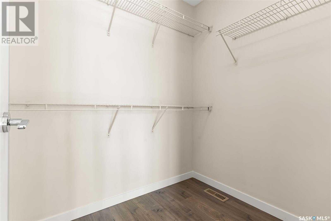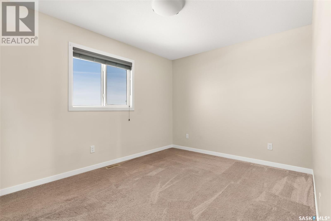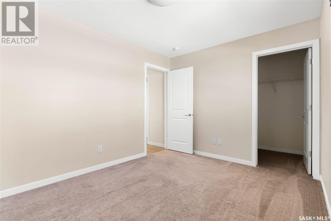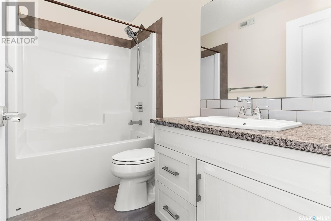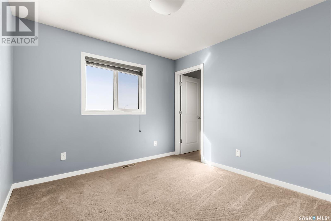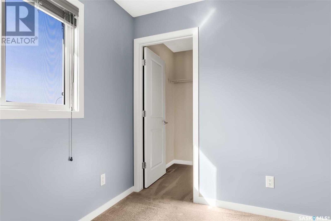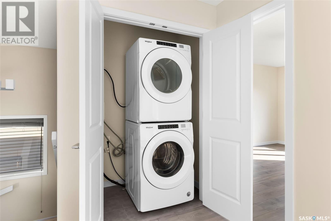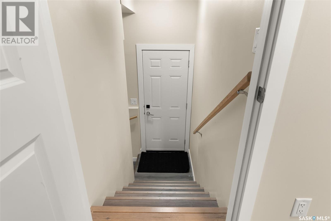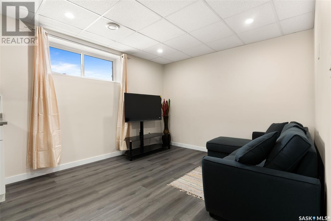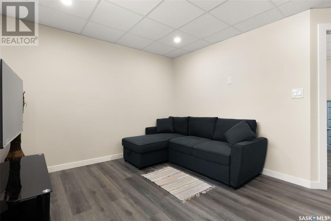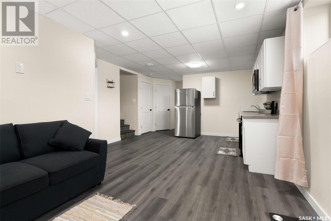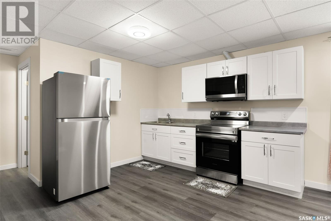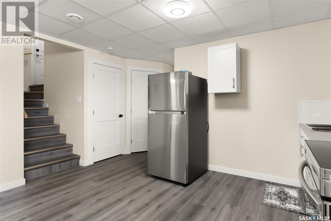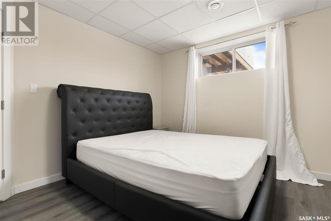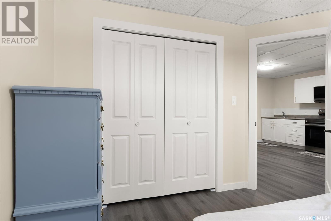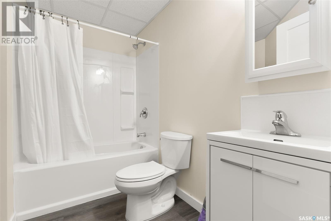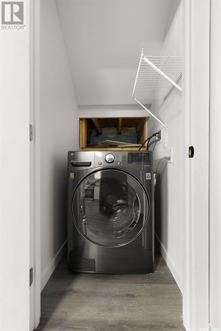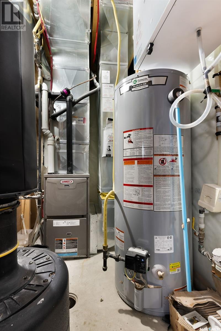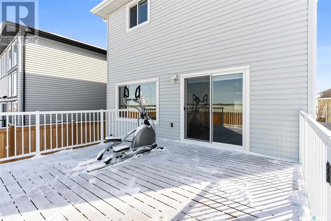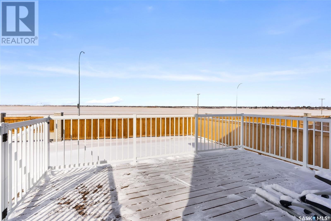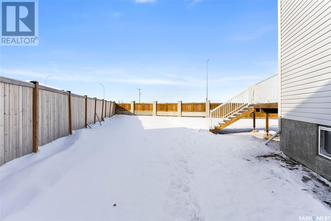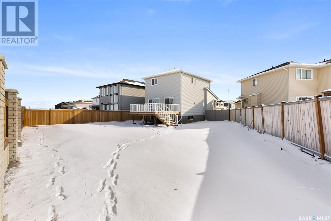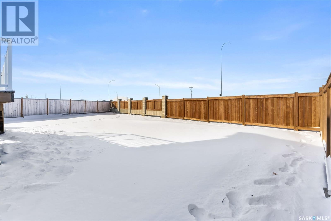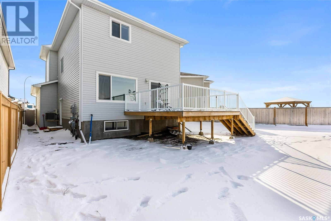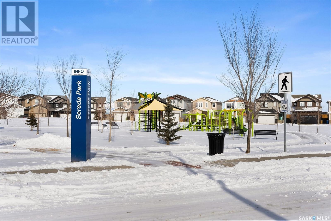8048 Barley Crescent Regina, Saskatchewan S4Y 0E7
$534,900
Welcome to 8048 Barley Crescent. This stunning 2 story home is located in the growing community of Westerra. Sitting on a large lot, kitty corner to the park and backing open space, this home has a lot to offer. Enter through the front door or attached 2 car garage and into your large foyer with coat closet and 2 pc bathroom, it offers a nice separation from the main living space. Around the corner you're greeted by a chef's dream kitchen with 6 burner Gas stove, built in microwave, oven, dishwasher, and side by side Fridge/freezer. This kitchen is sure to impress with it's two-tone cabinets, tile backsplash, and granite countertops complete with breakfast bar seating. An open concept design finishes off the main floor with a calming neutral colour palette and trendy lighting flowing seamlessly through kitchen, dining, and living spaces. The windows off the living room let in so much natural light and I imagine watching sunsets from this viewpoint to be quite a treat. Step out the sliding glass patio doors off the dining space onto a large maintenance free composite deck complete with aluminum railing. The back yard is fully fenced and ready for its new owner to create their own outdoor oasis. Upstairs you will find a large bonus space to use how you see fit. The primary bedroom is a lovely retreat complete with 4pc ensuite and walk in closet. Down the hall you will find 2 more ample sized bedrooms, both with their own walk in closets, and a 4pc bath. The neutral colour palette stays consistent throughout the second level, with matching cabinetry and granite countertops in both bathrooms. Finishing off this level is a convenient second level laundry. The basement of this home comes fully finished as a 1 bed 1 bath non regulation suite with separate side entrance, giving you the opportunity to off-set your mortgage payments. BSMNT fridge, stove & combo washer/dryer not included. Contact an agent today for more information and make this house your new home sweet home! (id:48852)
Property Details
| MLS® Number | SK959945 |
| Property Type | Single Family |
| Neigbourhood | Westerra |
| Features | Irregular Lot Size, Sump Pump |
| Structure | Deck |
Building
| Bathroom Total | 4 |
| Bedrooms Total | 4 |
| Appliances | Washer, Refrigerator, Dishwasher, Dryer, Microwave, Freezer, Oven - Built-in, Window Coverings, Garage Door Opener Remote(s), Hood Fan, Stove |
| Architectural Style | 2 Level |
| Basement Type | Full |
| Constructed Date | 2019 |
| Cooling Type | Central Air Conditioning, Air Exchanger |
| Heating Fuel | Natural Gas |
| Heating Type | Forced Air |
| Stories Total | 2 |
| Size Interior | 1652 Sqft |
| Type | House |
Parking
| Attached Garage | |
| Parking Space(s) | 4 |
Land
| Acreage | No |
| Fence Type | Fence |
| Size Irregular | 6831.00 |
| Size Total | 6831 Sqft |
| Size Total Text | 6831 Sqft |
Rooms
| Level | Type | Length | Width | Dimensions |
|---|---|---|---|---|
| Second Level | Bonus Room | 10 ft | 12 ft | 10 ft x 12 ft |
| Second Level | Primary Bedroom | 13 ft | 11 ft | 13 ft x 11 ft |
| Second Level | 4pc Ensuite Bath | 8 ft | 4 ft ,11 in | 8 ft x 4 ft ,11 in |
| Second Level | Bedroom | 10 ft | 10 ft | 10 ft x 10 ft |
| Second Level | 4pc Bathroom | 8 ft ,10 in | 4 ft ,11 in | 8 ft ,10 in x 4 ft ,11 in |
| Second Level | Bedroom | 12 ft | 9 ft | 12 ft x 9 ft |
| Second Level | Laundry Room | 5 ft | 3 ft | 5 ft x 3 ft |
| Basement | Bedroom | 11 ft | 10 ft | 11 ft x 10 ft |
| Basement | Kitchen | 9 ft | 10 ft | 9 ft x 10 ft |
| Basement | Living Room | 10 ft ,11 in | 10 ft | 10 ft ,11 in x 10 ft |
| Basement | 4pc Bathroom | 8 ft | 7 ft | 8 ft x 7 ft |
| Basement | Utility Room | x x x | ||
| Main Level | 2pc Bathroom | 6 ft | 5 ft | 6 ft x 5 ft |
| Main Level | Living Room | 11 ft | 14 ft ,11 in | 11 ft x 14 ft ,11 in |
| Main Level | Dining Room | 11 ft | 9 ft | 11 ft x 9 ft |
| Main Level | Kitchen | 12 ft | 11 ft | 12 ft x 11 ft |
https://www.realtor.ca/real-estate/26568766/8048-barley-crescent-regina-westerra
Interested?
Contact us for more information
1450 Hamilton Street
Regina, Saskatchewan S4R 8R3
(306) 585-7800
coldwellbankerlocalrealty.com/
1450 Hamilton Street
Regina, Saskatchewan S4R 8R3
(306) 585-7800
coldwellbankerlocalrealty.com/



